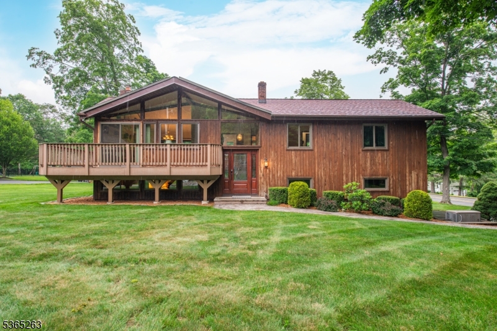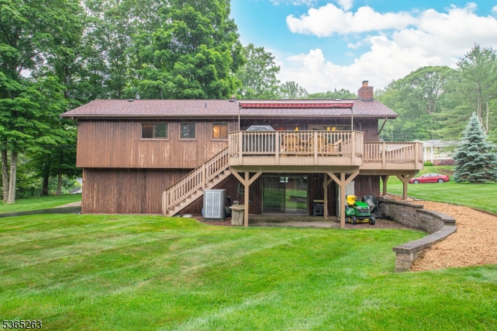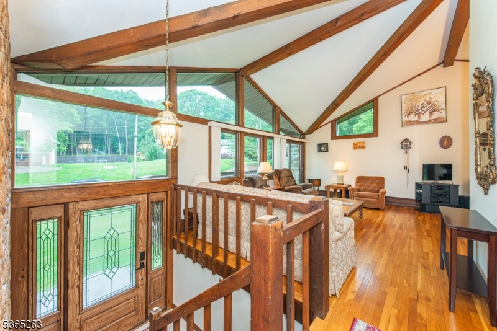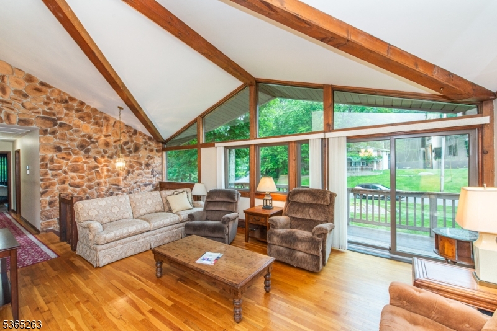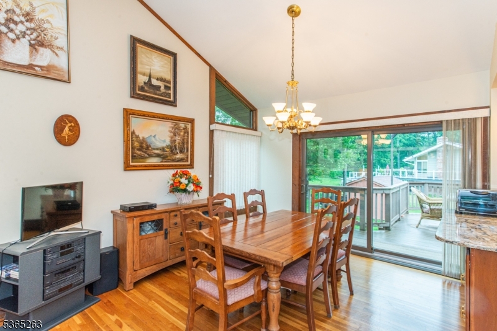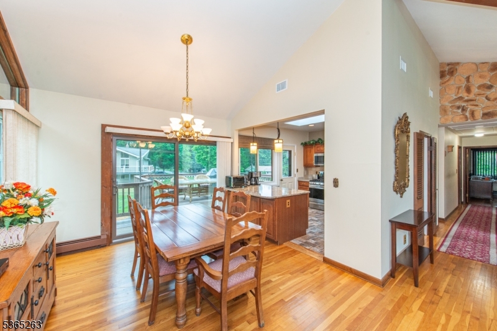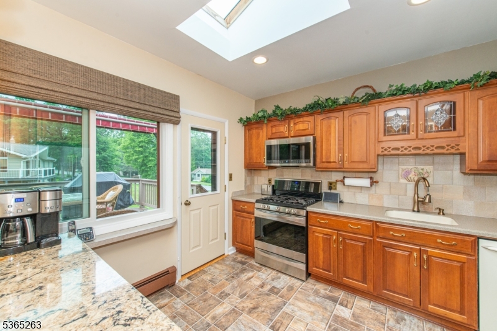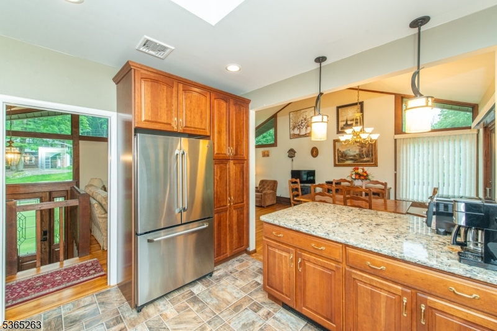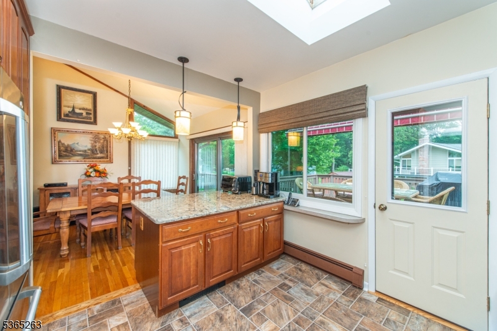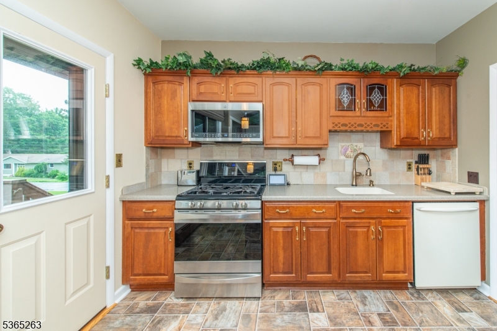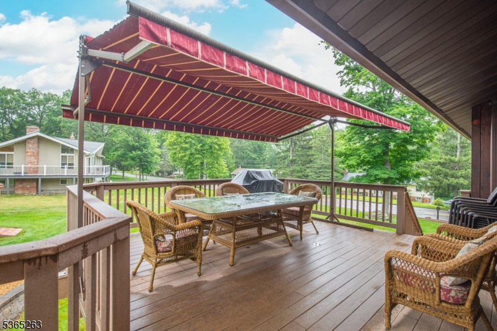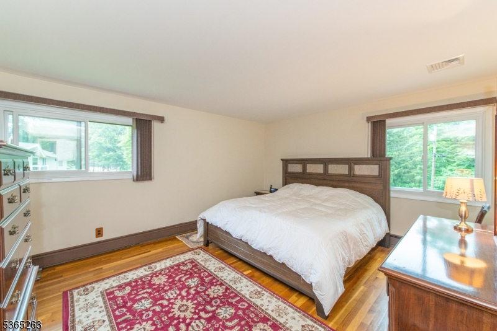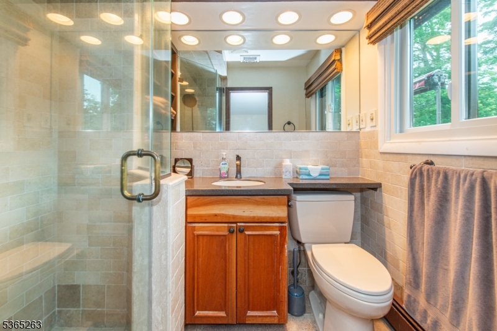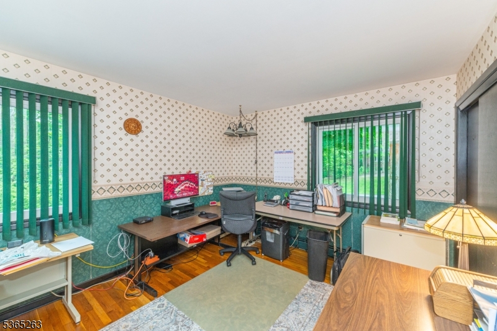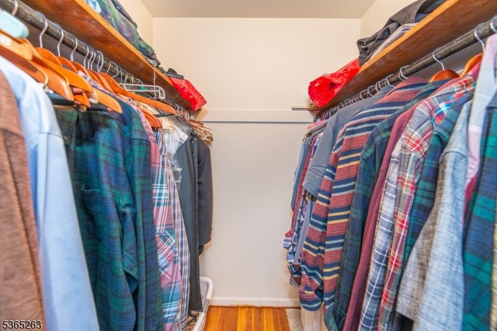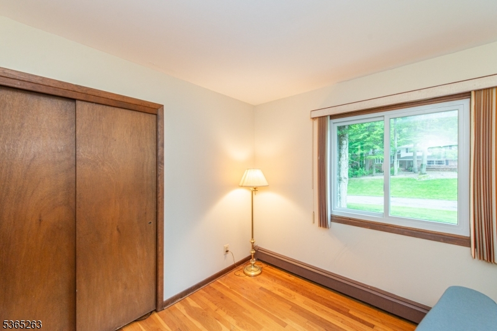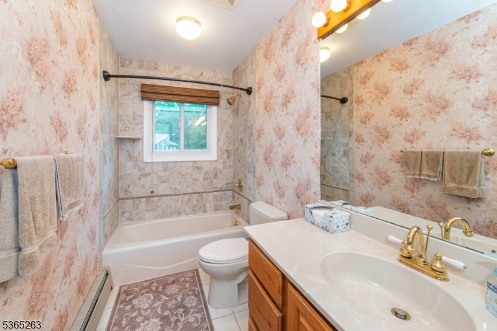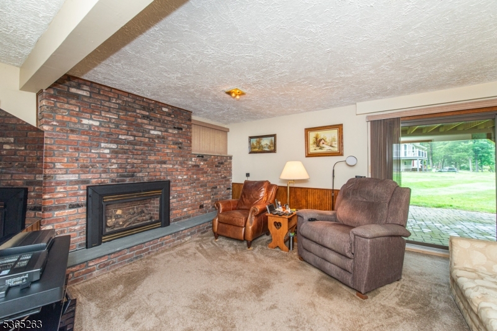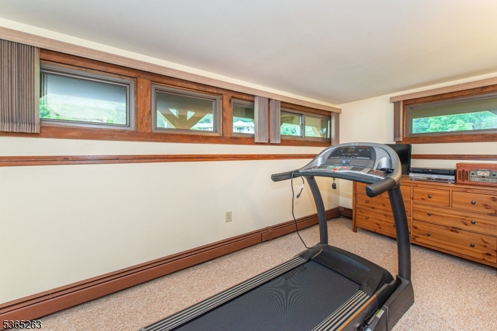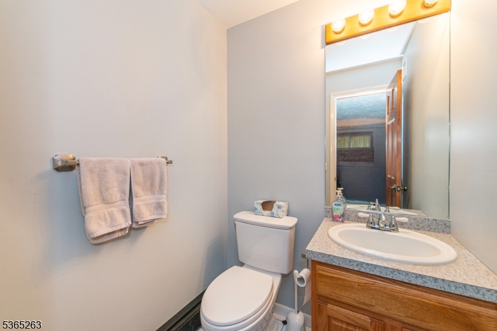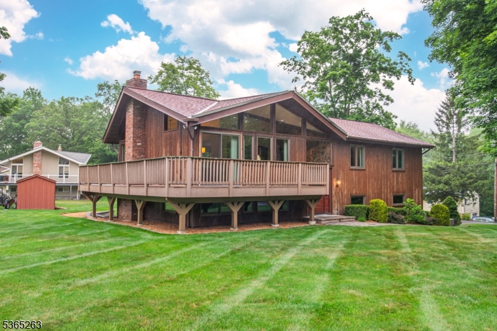79 Gould Rd | West Milford Twp.
Welcome to this charming contemporary bi-level home in the Newfoundland section of West Milford, perfectly designed for relaxation and entertaining. Enter into a sunlit living room with wooden beams and large wall of windows that bathe the space in natural light creating a cozy space. The layout connects the living area to the dining room and modern kitchen, featuring Corian and quartz countertops, stainless steel appliances, and cherry cabinetry. Large bedrooms with ample closets and two full bathrooms offer tons of space for all. The lower level is an entertainer's dream, with a spacious family room, gas fireplace, half bathroom and direct access to the backyard. Step outside to your spacious wraparound front deck or backyard Trex deck with Sunsetter retractable awning, a large beautifully landscaped yard, and ample green space for lounging or hosting barbecues. Some other efficiency features offered here are a whole home generator, gutter guards, thermopane skylights and upper windows, as well as newer Anderson windows and sliders. Whether entertaining friends or enjoying a quiet evening relaxing, this home offers the perfect setting for every occasion. Local school buses stop right at the house. With its great location, stylish finishes and outdoor space galore, this home is a must-see! GSMLS 3969888
Directions to property: Macopin Rd or Union Valley Rd to Gould Rd, the house is on the corner of Sherwood Ct and Gould
