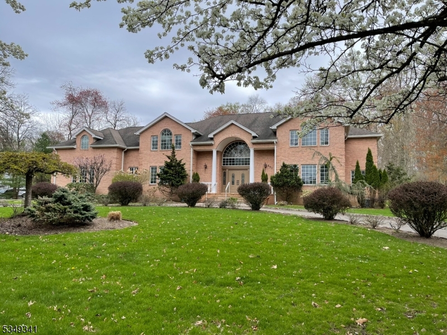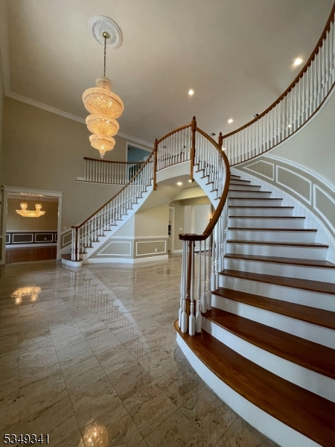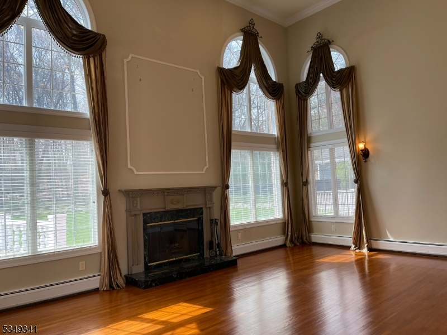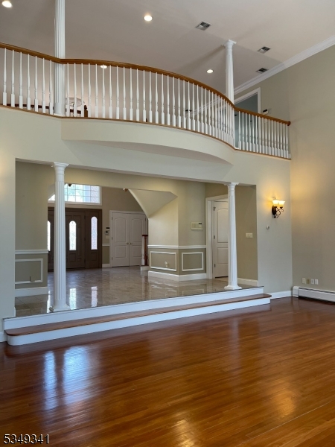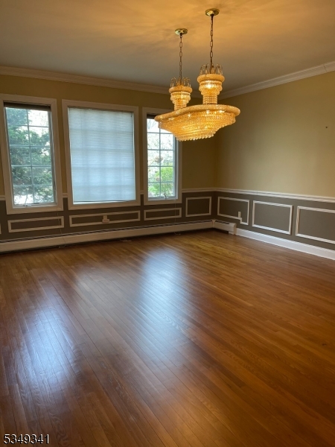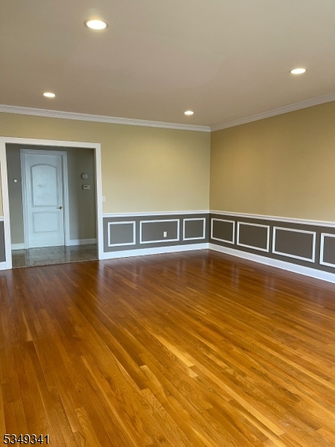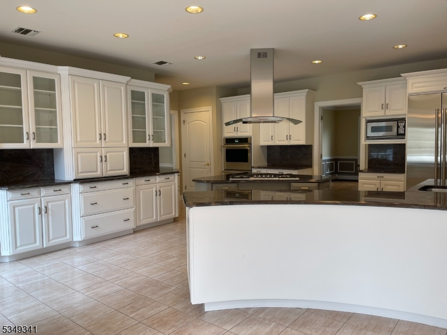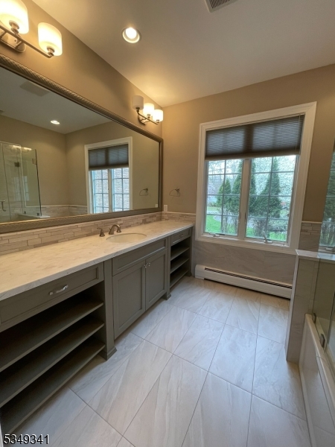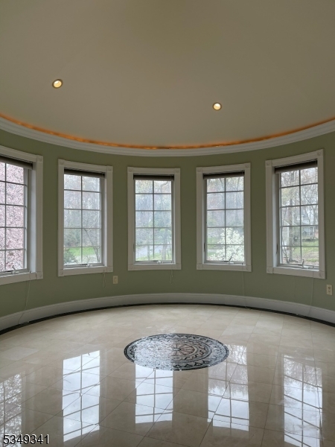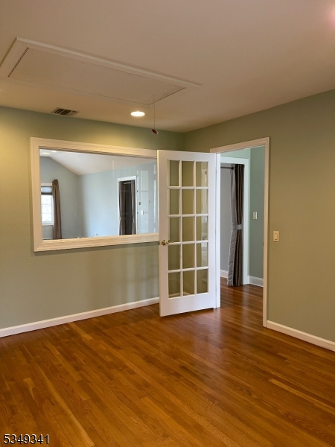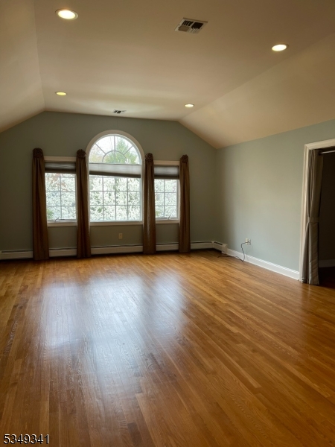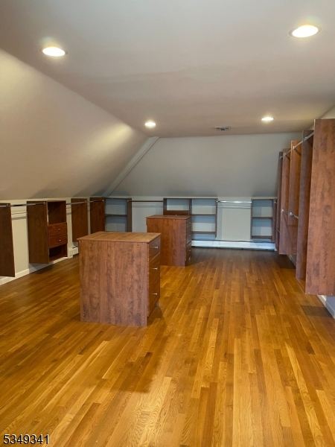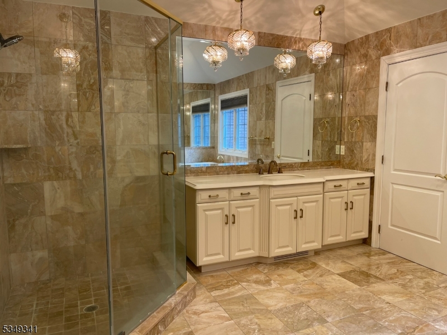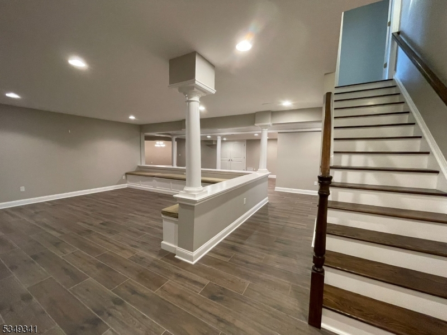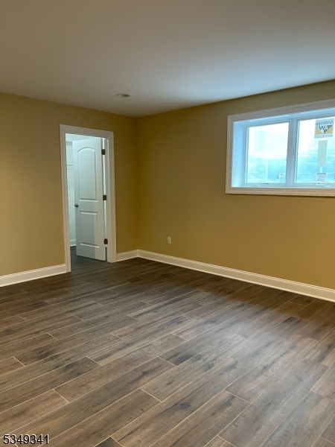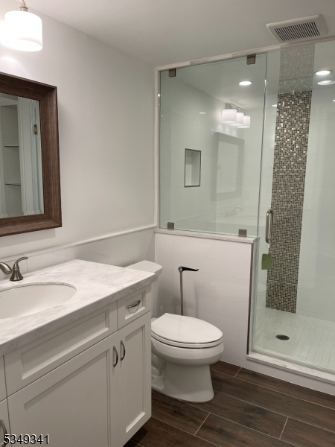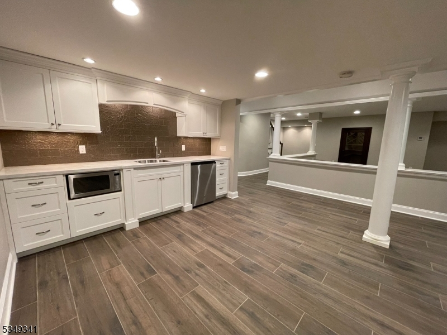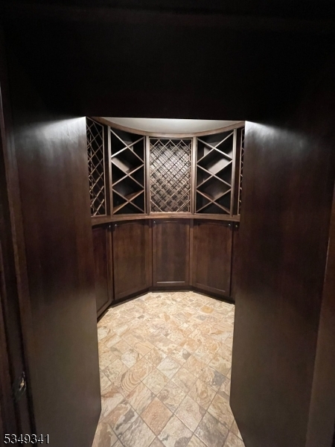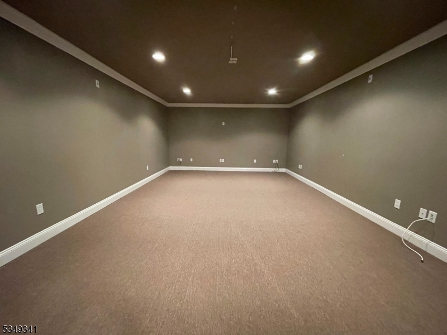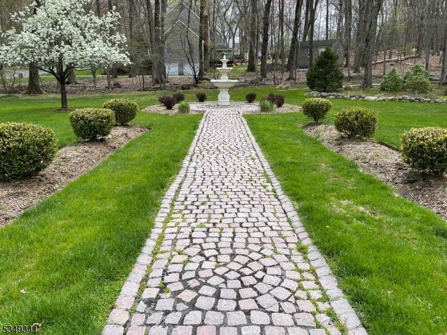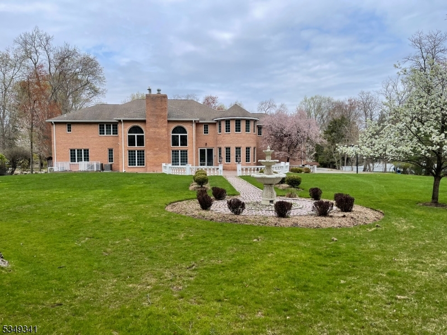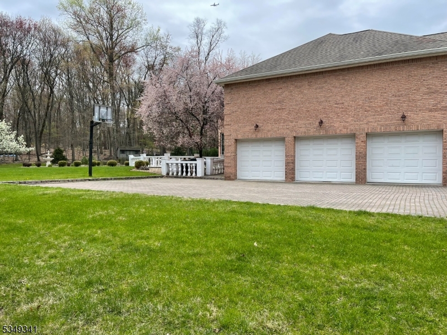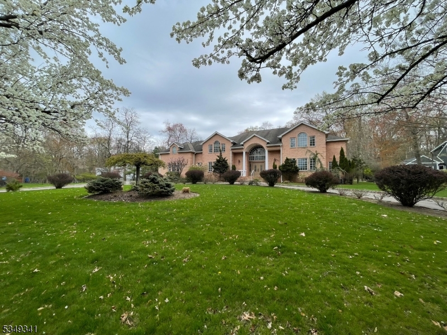491 Brookside Ave | Allendale Boro
Welcome home! This custom-built home has room for everyone inside and out. You enter the grounds via the circular drive and are welcomed into the home in the luxurious foyer. A double bridal staircase and massive crystal chandelier greet you. The home features spacious formal living and dining rooms with wainscoting, great for entertaining. The family room has a soaring ceiling, wood flooring and fireplace. A custom kitchen is ready for the chef, with stainless appliances and plenty of cabinet and counter space. A sun filled breakfast area is perfect for the morning. Ascending the curving staircase to the second floor you will find the hallway bridge overlooking the elegant foyer and family/great room. The second floor features a massive primary suite, with huge closet, spa like bath, office and sun room. Three more bedrooms with en-suite baths complete the second floor. A first-floor bedroom with newer en-suite bath is great for guests. Need more room...the massive newer basement has it all: movie theater, wet bar, rec area, wine cellar, bedroom, bath and is walk-out. All this is nestled on a .97-acre, tree lined, flat lot with large brick patio and expansive sweeping lawn. Located near schools, shopping, major commute routes and NYC train. Make your dreams come true today! GSMLS 3958450
Directions to property: Crescent Avenue or West Crescent Avenue to 491 Brookside. Circular driveway.
