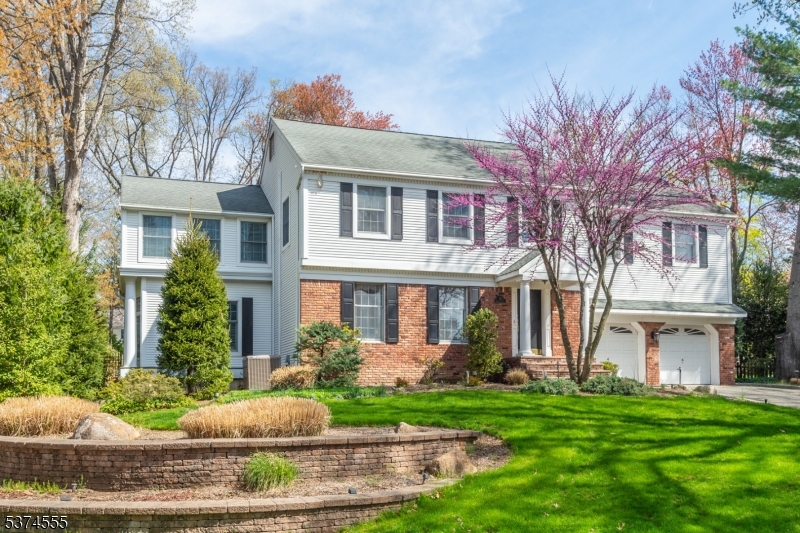38 Farley Pl | Allendale Boro
Welcome to this beautiful 5+ bedroom home where timeless style meets modern comfort. Set on a professionally landscaped cul-de-sac property in the heart of Allendale, this home offers the ideal setting for everyday living and entertaining. The gracious 2-story entry flows seamlessly from the formal dining room, to the eat-in kitchen, nearby breakfast nook, den & great room. A first-floor office or possible bedroom, mudroom and powder room complete this level. Upstairs, a double entry leads to the serene primary suite featuring a stunning spa-like marble bathroom with an oversized soaking tub and glass enclosed shower. At the rear, a bonus room provides the perfect space for a custom walk-in closet or private office. Four additional bedrooms and 2 full bathrooms round out the 2nd floor. The finished lower level adds even more living space with a spacious rec room, full bathroom and possible 6th bedroom. Step outside to your own private oasis: a fully fenced backyard with a large deck, paver patio with built-in fire pit, playset and plenty of space to run and play. Move in ready and with endless updates, this home is just minutes from top-rated schools, charming downtown shops, restaurants, Crestwood lake, Celery Farm & NYC transportation. GSMLS 3978526
Directions to property: W. Crescent Ave to Farley Pl


