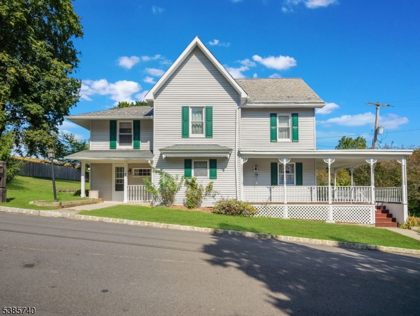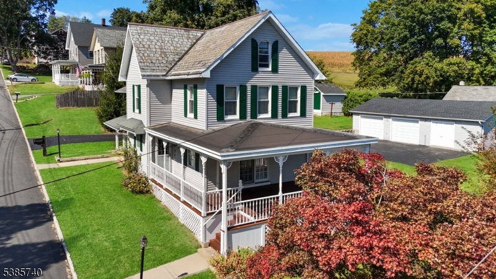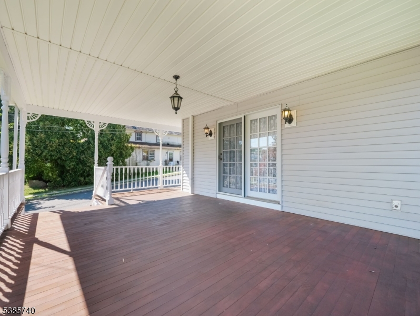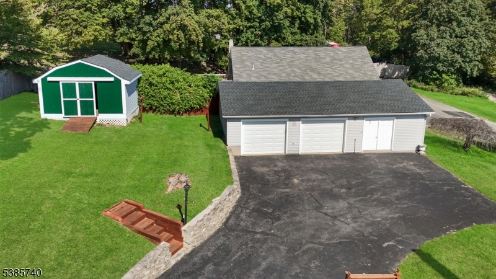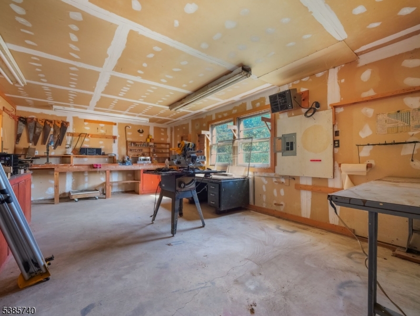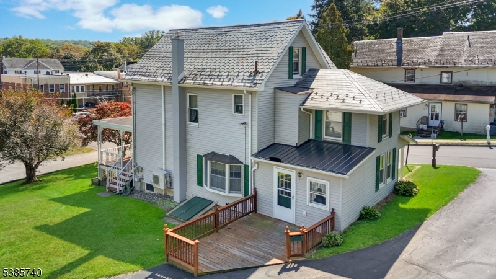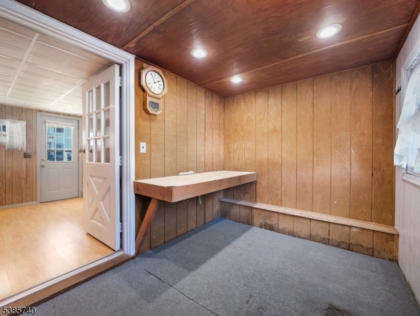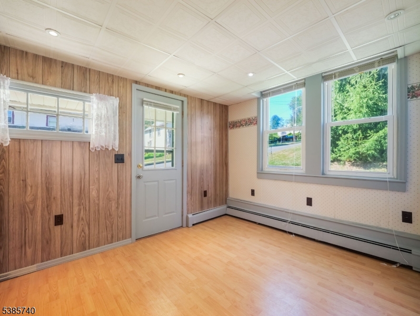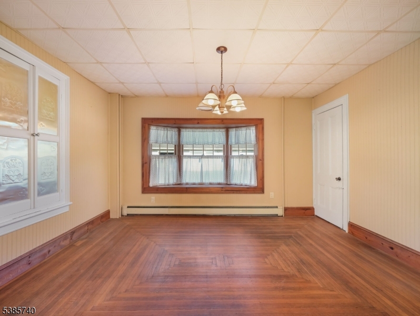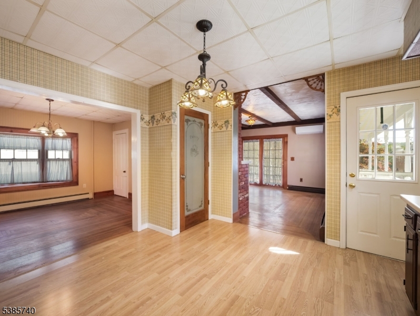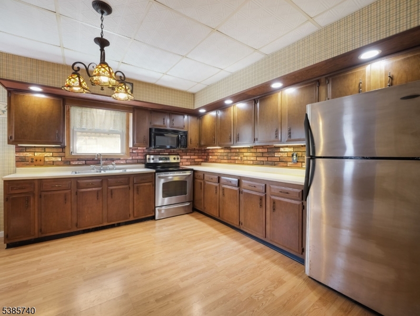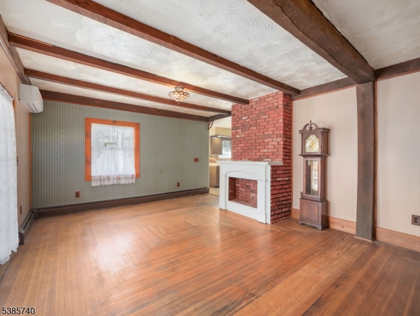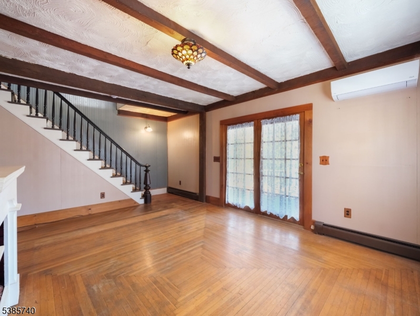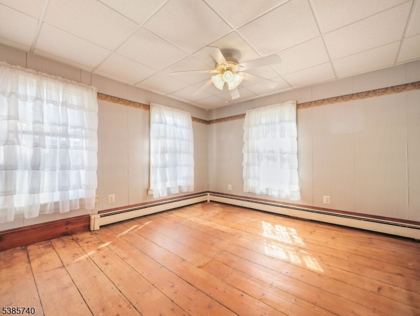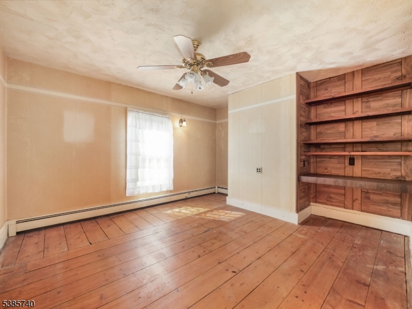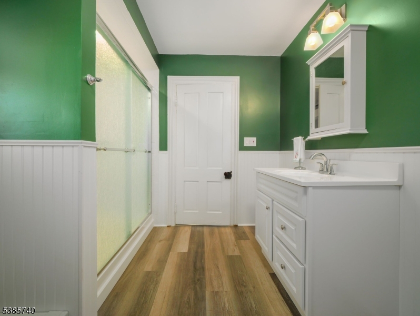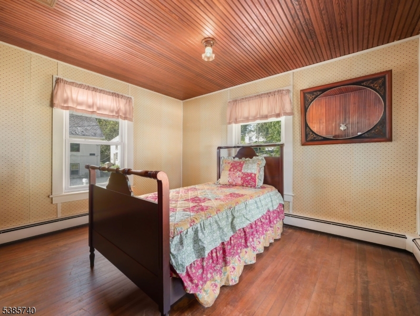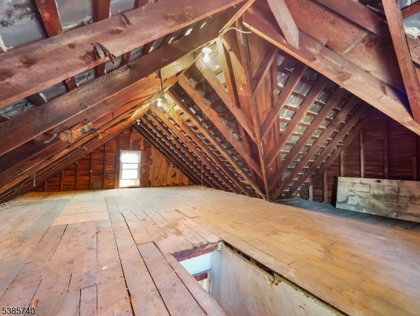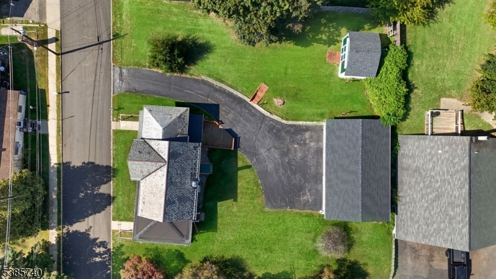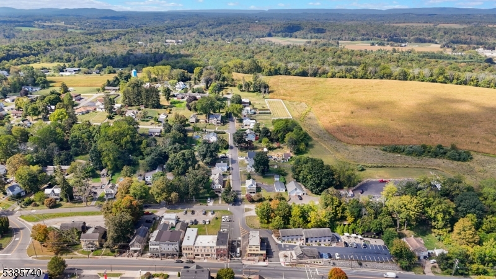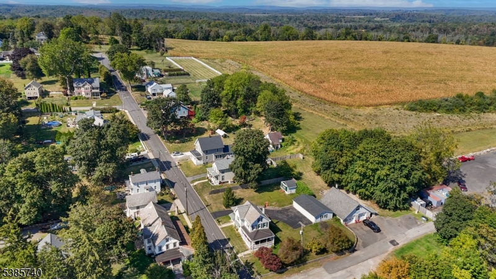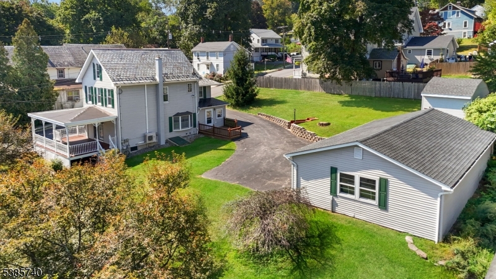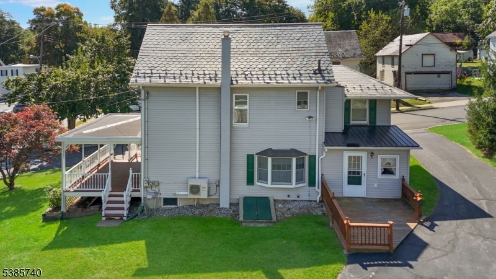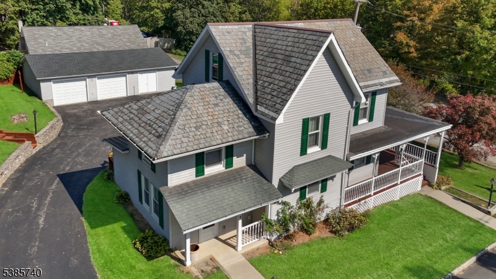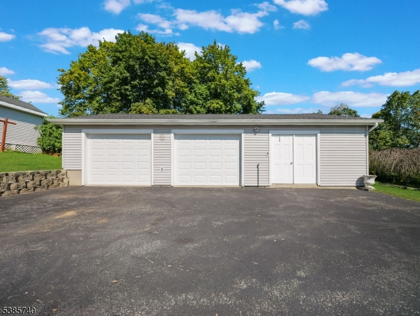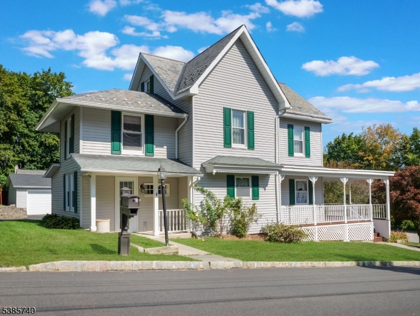3 Smith St | Andover Boro
Charming Colonial in Prime location in the heart of Andover Boro. 3 bedroom, 1 1 /2 baths with a beautiful, covered porch off the living room and kitchen to relax and enjoy your surroundings. Another great feature of this property is the oversized detached 2 car garage with additional ideal workshop for workspace, hobbyists and/or storage, with 100-amp service and insulated, and additional large shed in backyard. Backing up to preserved farmland and just steps away from the Sussex Branch Trail to enjoy the beauty and nature of scenic Sussex County has to offer, Easy access to major highways for commuting. Close to parks and lakes and several outdoor activities. Steps away from the quaint downtown Main Street shops. Come see this charming house where you have the opporunity to make it your home! GSMLS 3988119
Directions to property: Main Street / Rt 206 to Smith Street
