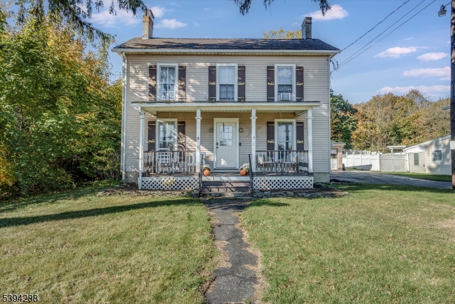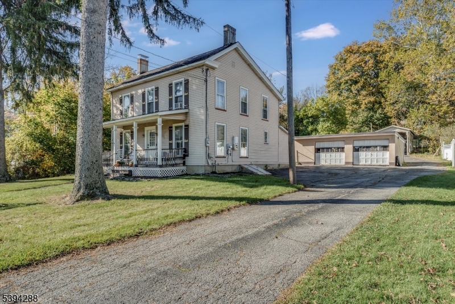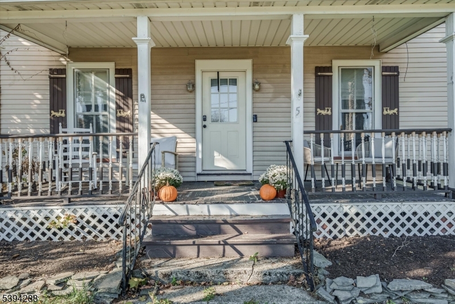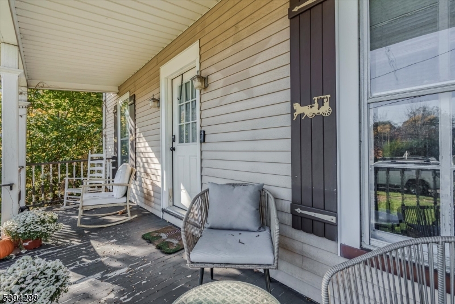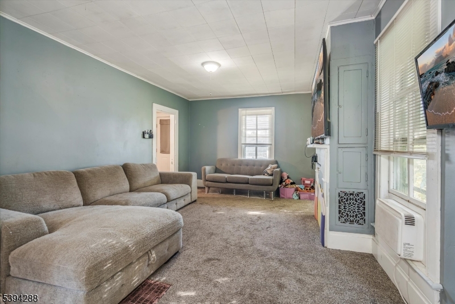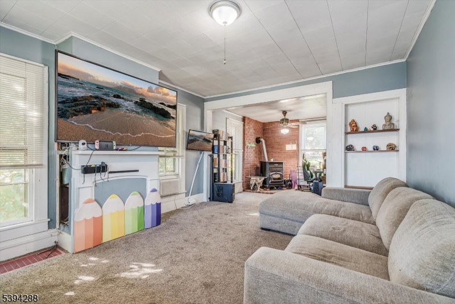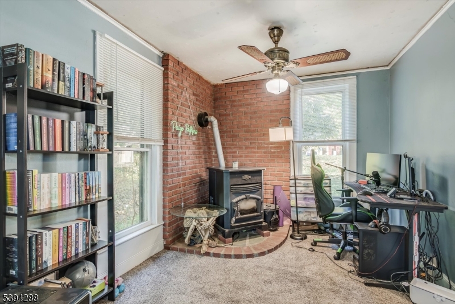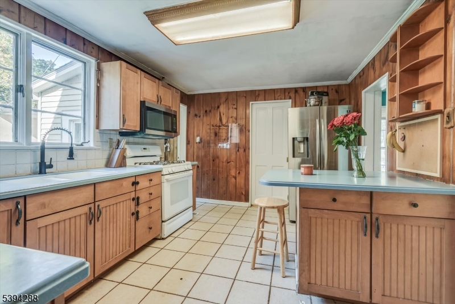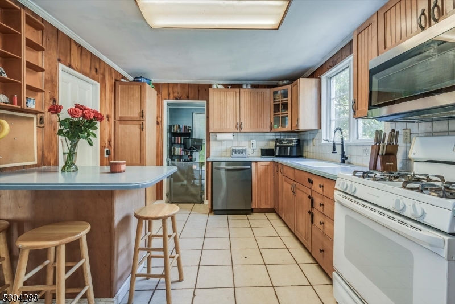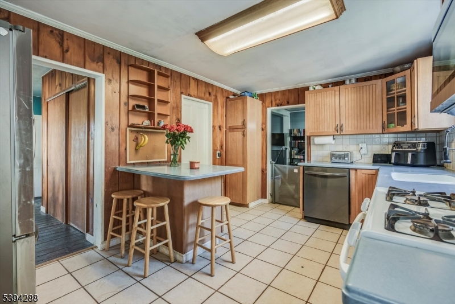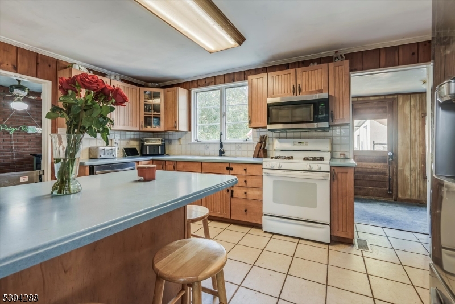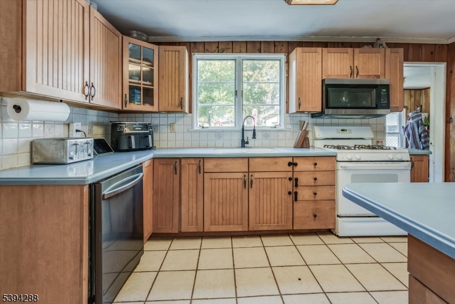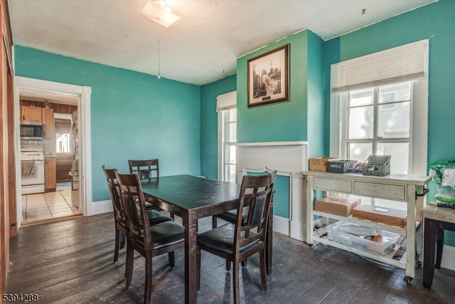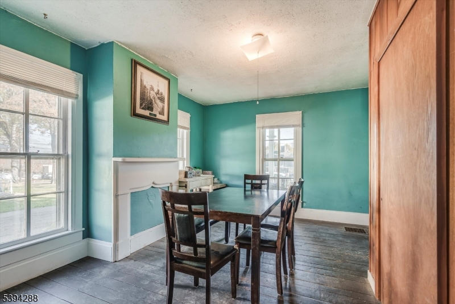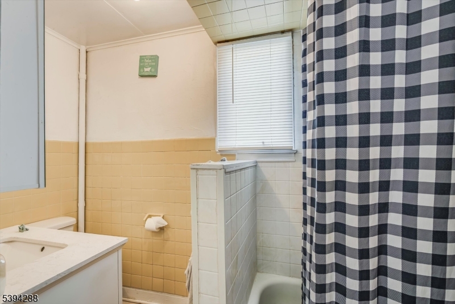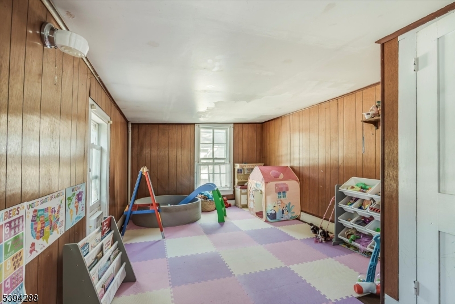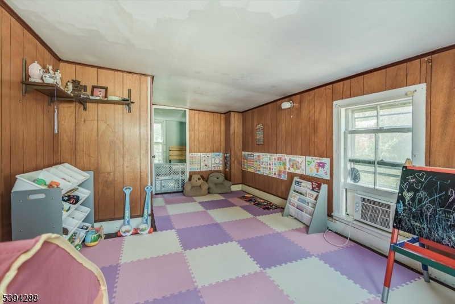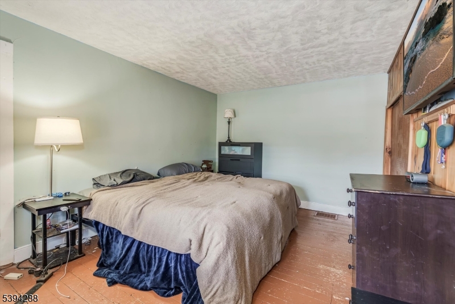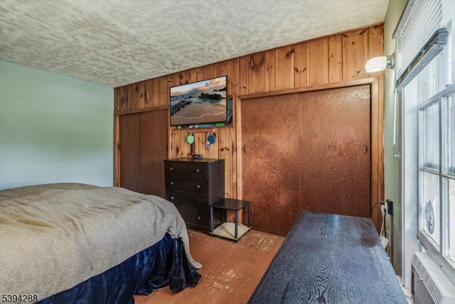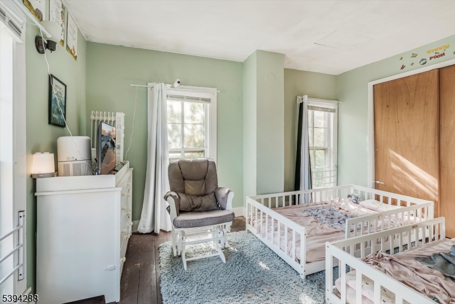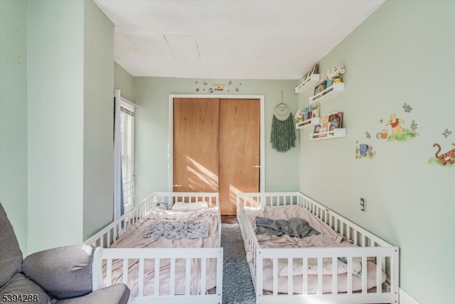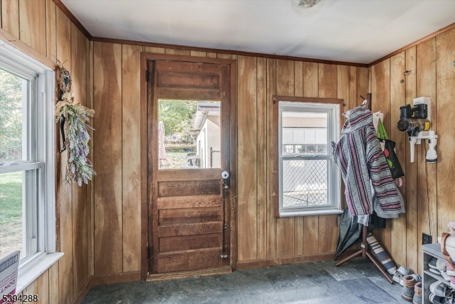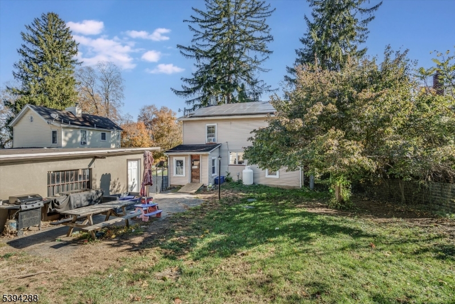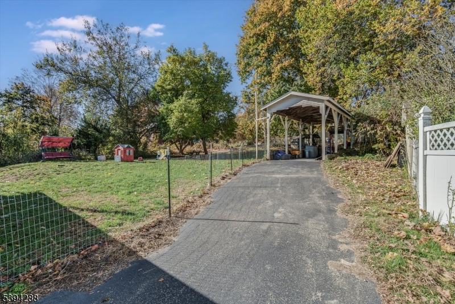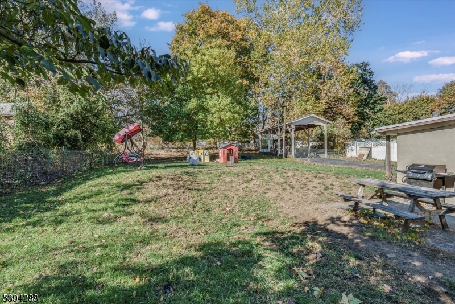5 Railroad Ave | Andover Boro
Welcome home to this charming colonial located in the heart of Andover Boro. As you pull down the large driveway to an oversized 2car detached carport you can walk up to a stunning covered porch to truly sit and enjoy the changing of leaves. This home features 3 generously sized bedrooms with a walk in closet on the second floor. The main level allows for ample entertaining and relaxing which does flow right into the backyard. The living room is perfect to settle down and cozy in with the pellet stove as the nights start to get a little crisper. The kitchen highlights a breakfast bar. There are solar panels that make this home so unique and incredibly affordable by vastly lowering the electric. The backyard space is remarkable on its own as it is a beautifully maintained level lot with ample storage. This home is in a quiet neighborhood however only minutes from dining, shopping and entertainment. This is truly a rare opportunity in Andover Boro- don't wait to schedule your personal tour today. GSMLS 3995170
Directions to property: Rt 206 Rd to Brighten Rd then sharp right onto railroad ave.
