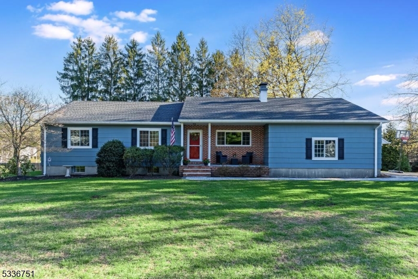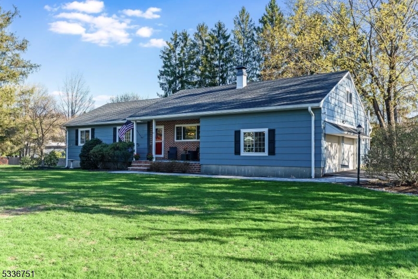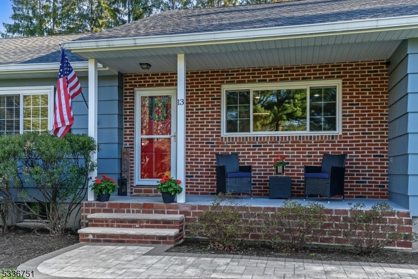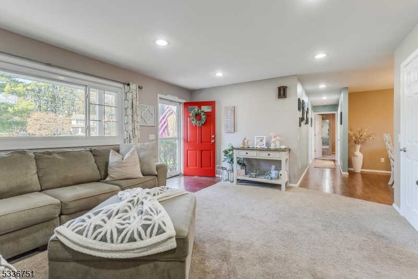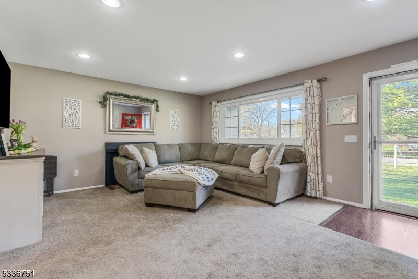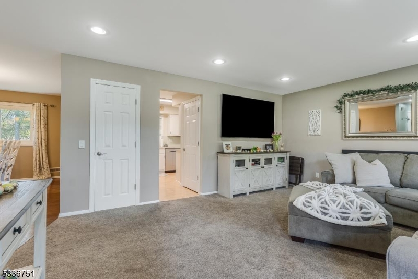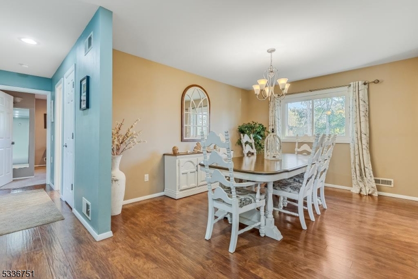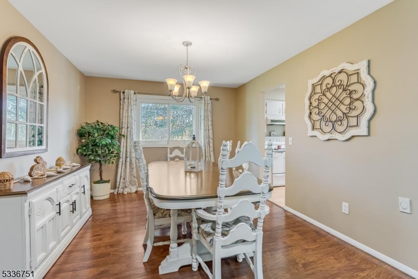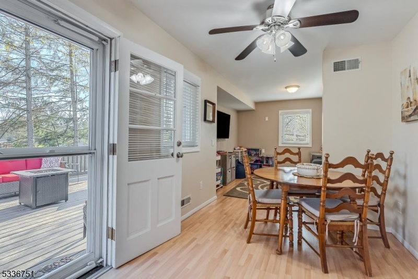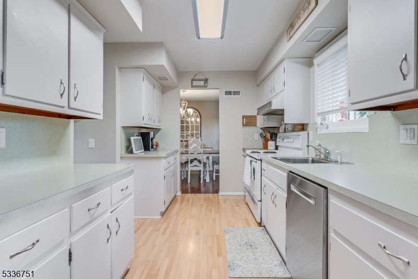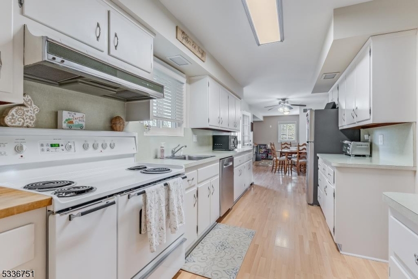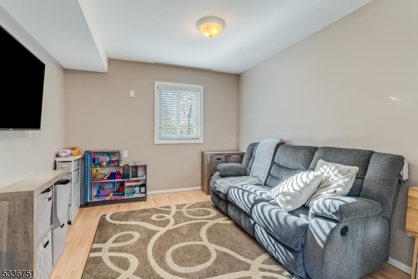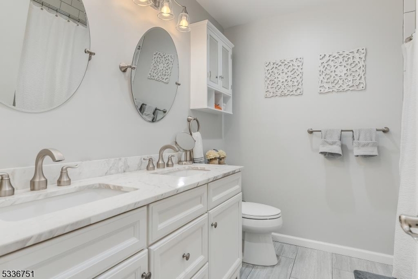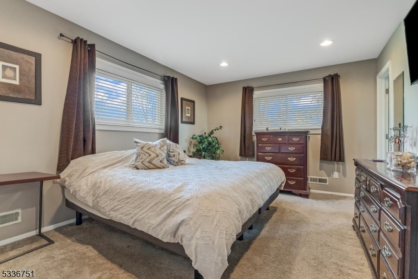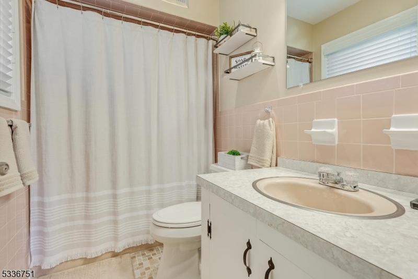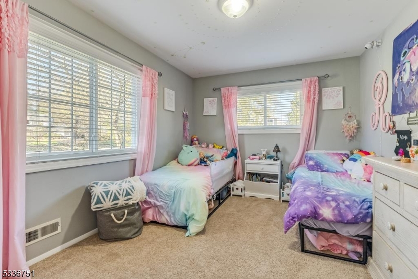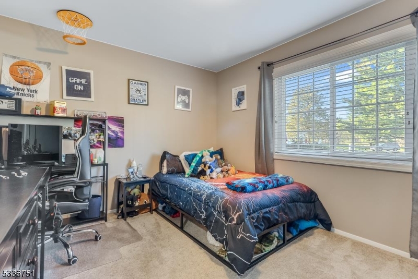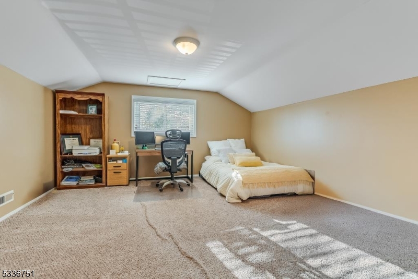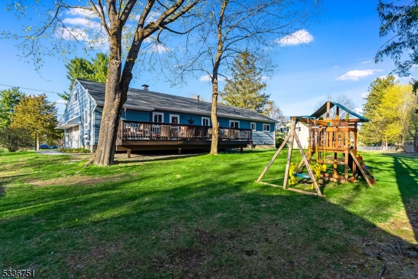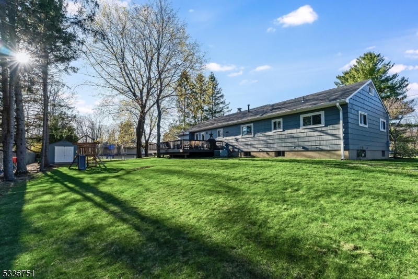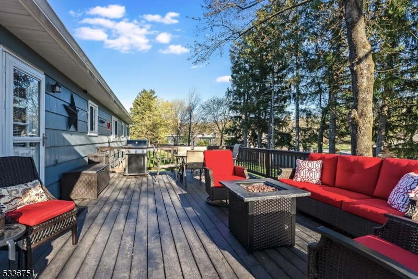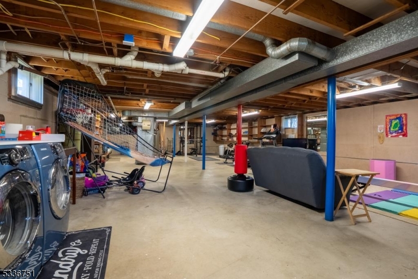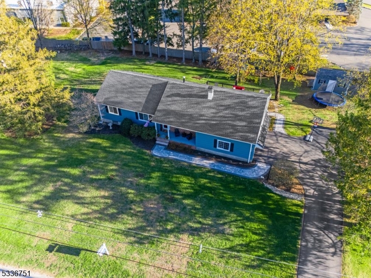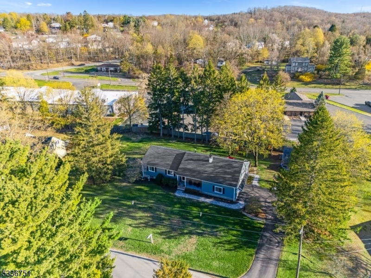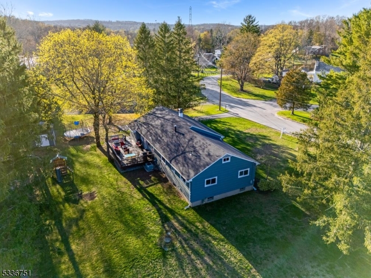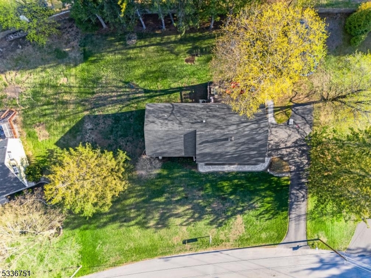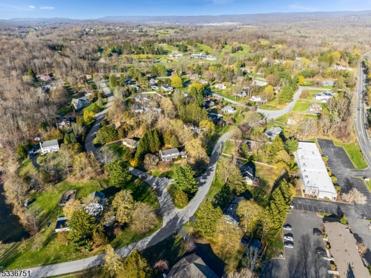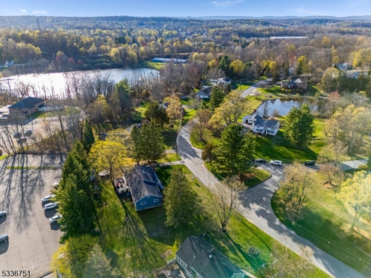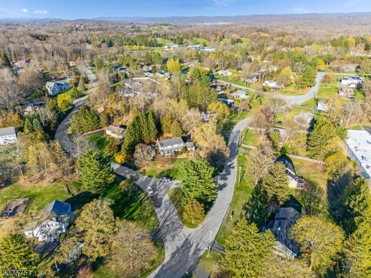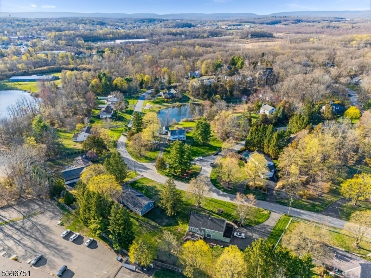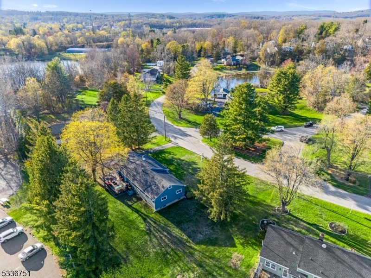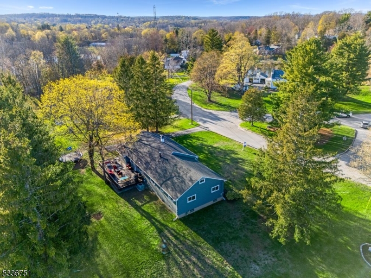13 Manor Dr | Andover Twp.
Welcome to Drake Manor - this inviting residence is nestled in one of Andover Township's most desirable neighborhoods. Conveniently located between Sparta and Newton and home to Newton Country Club. This meticulously maintained 4-bedroom, 2-bath ranch home blends timeless charm with thoughtful updates and unbeatable convenience. From the moment you arrive, you'll feel the warmth and pride of ownership that sets this home apart. The main level offers a spacious living room, a formal dining room perfect for entertaining, an eat-in kitchen ideal for everyday living, and a welcoming den perfect for relaxing, working from home, or homework sessions. You'll find three generously sized bedrooms and a just renovated full bath down the hall, one of them a primary suite that includes a full ensuite bath. Upstairs you'll find a bonus 4th bedroom plus a huge walk up attic for storage or expansion. The full, unfinished basement is currently used as a home gym and laundry area and offers endless potential for future customization.Outside enjoy an expansive deck overlooking a large backyard ideal for entertaining, gardening, or simply soaking in the peaceful surroundings. Additional highlights include a two-car garage, an oversized shed, and recent upgrades such as a new roof, windows, gutters/soffits, driveway, newer paver walkways, and freshly painted cedar siding. With public water and natural gas already in place, this home is as efficient as it is inviting. GSMLS 3957912
Directions to property: Newton Sparta Rd to Drake Manor
