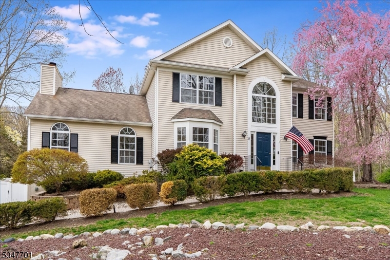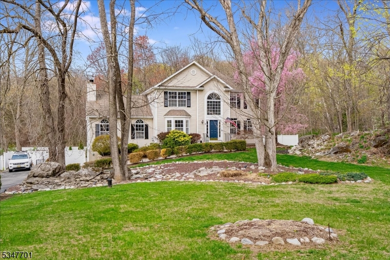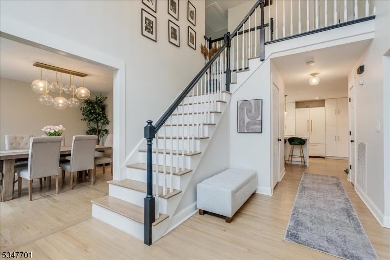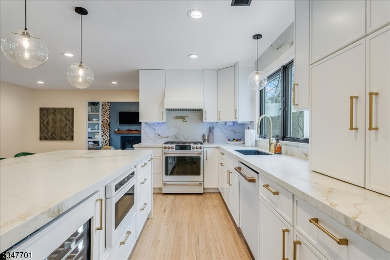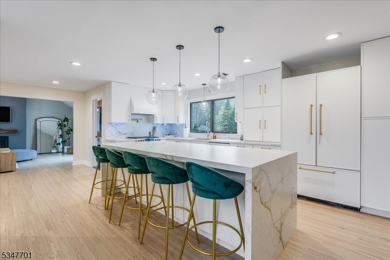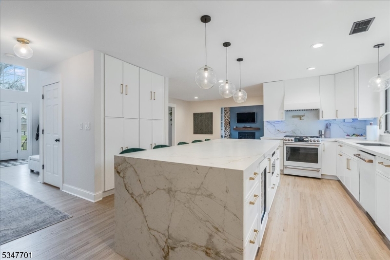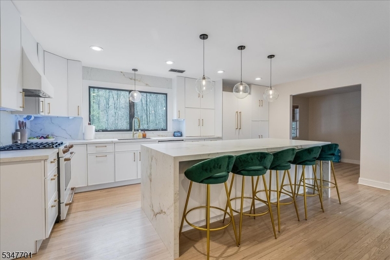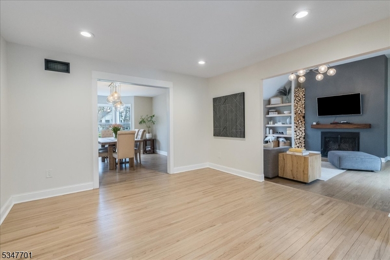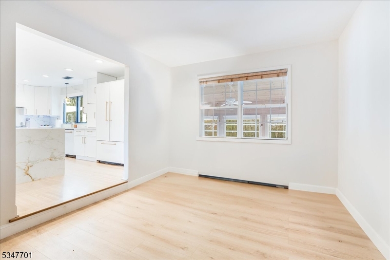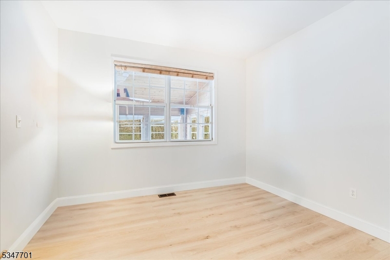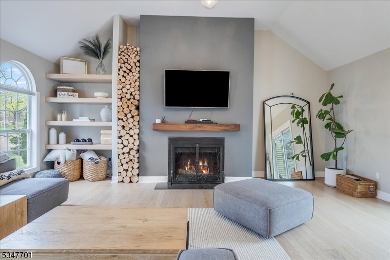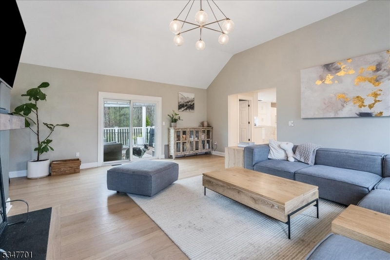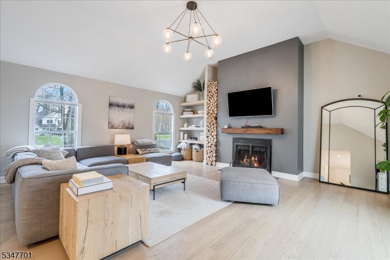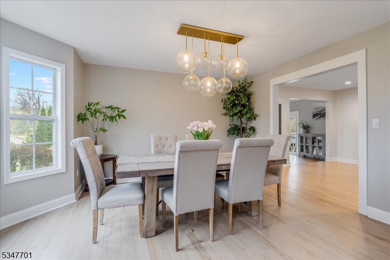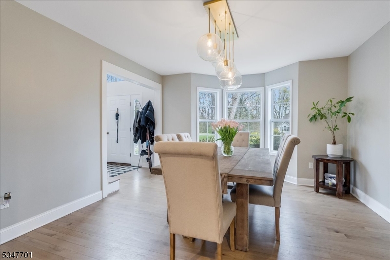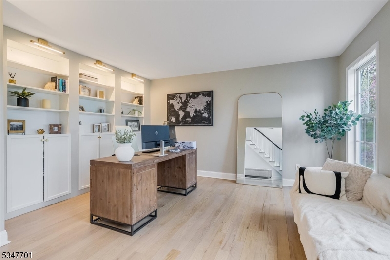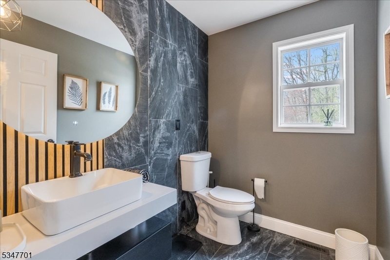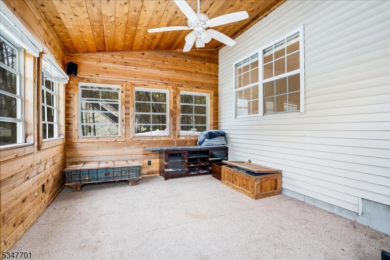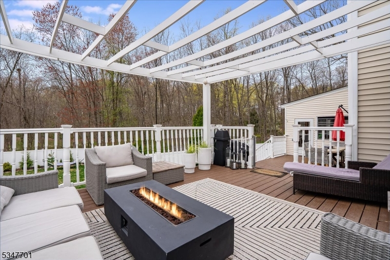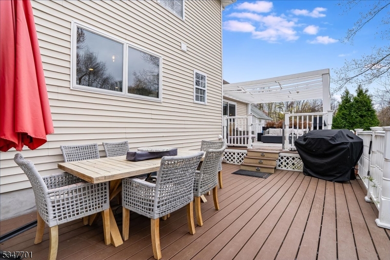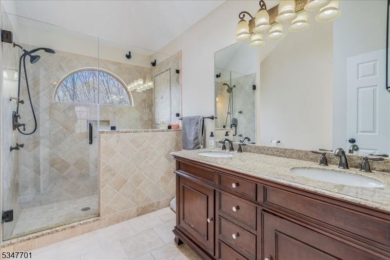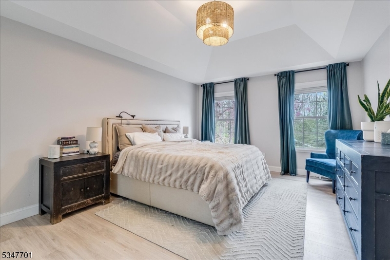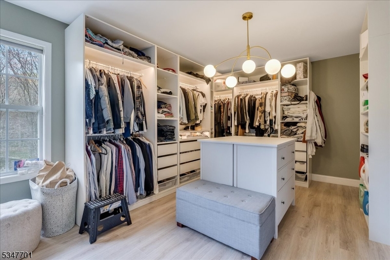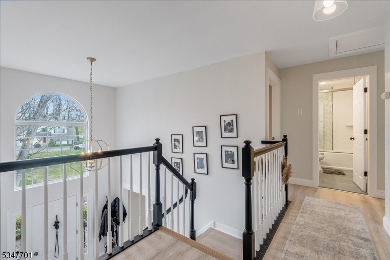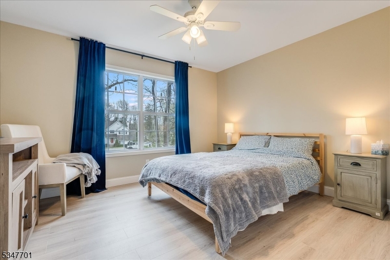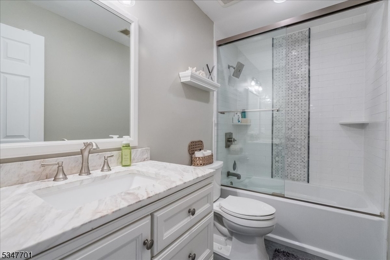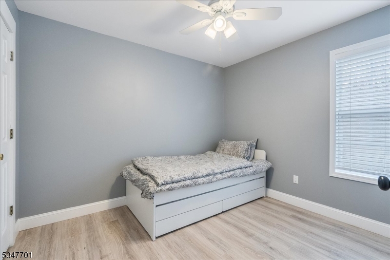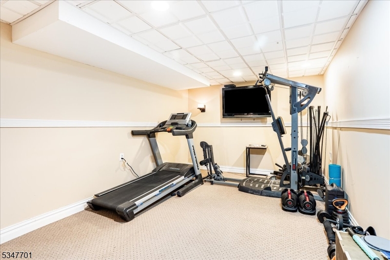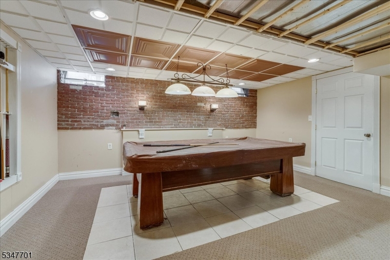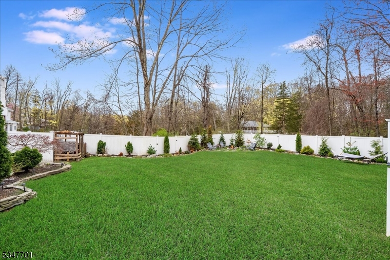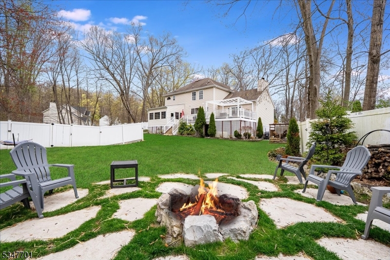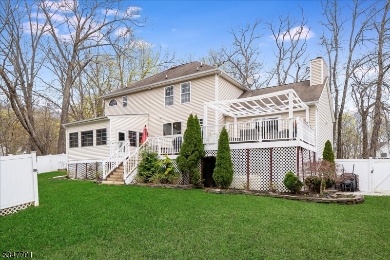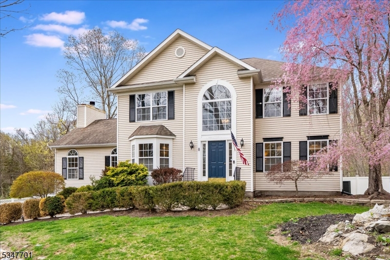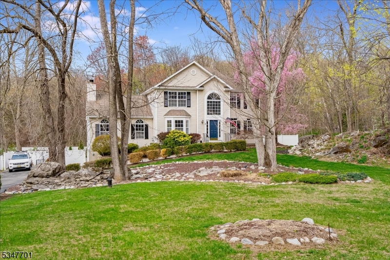8 Macintosh Dr | Andover Twp.
Welcome to your dream home! Nestled within the desirable Tanglewood Estates, this spacious Colonial resides on a sprawling 1.22 acres of meticulously manicured grounds. Step inside and be greeted by a warm and inviting entrance foyer, setting the tone for the luxury and comfort found throughout. Imagine working from home in the sun-drenched Office, complete with custom shelving. Entertain with ease in the formal dining room, and then gather in the oversized great room, where soaring cathedral ceilings and a cozy wood-burning fireplace create an inviting ambiance. The heart of the home is the oversized eat-in chef's kitchen. A culinary haven boasting uncompromising quality and an enviable island, seamlessly flowing into an additional family room, perfect for casual gatherings. Ascend to the second floor, where tranquility awaits. Discover an en suite bedroom, two additional well-appointed bedrooms, and a custom walk-in master closet (formerly a bedroom), offering exceptional storage. A full additional bath completes this level. The fully finished lower level provides even more living space, plus plenty of room to entertain with a convenient walkout to the 2-car garage. Embrace outdoor living at its finest. Step out from the great room onto a two-tiered deck, leading to an enclosed sunroom, your private oasis. Beyond lies a large, flat, fully fenced backyard, complete with a fire pit for those crisp evenings, promising peace and tranquility for years to come. GSMLS 3958419
Directions to property: Rt 94 to Mulford to Macintosh
