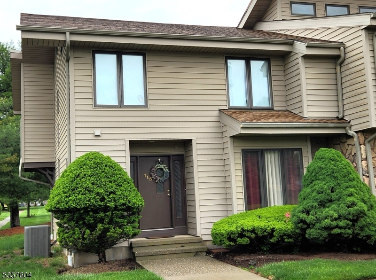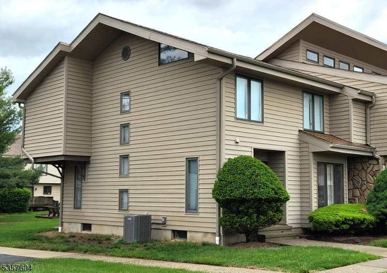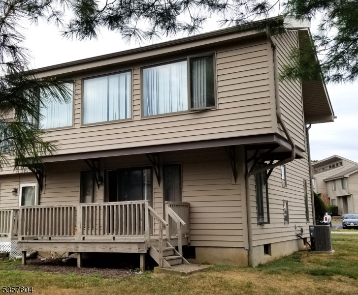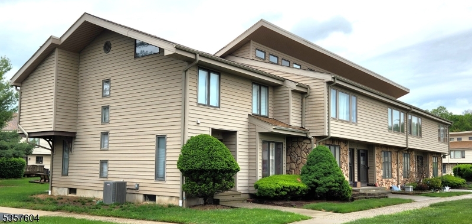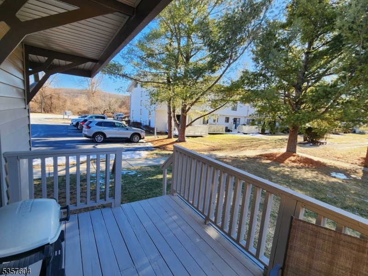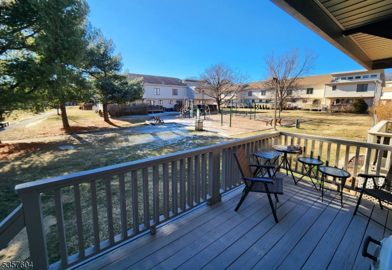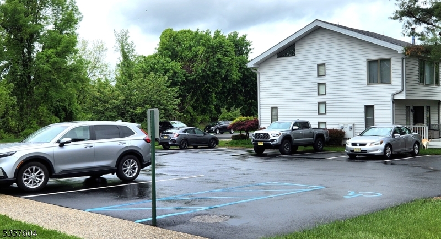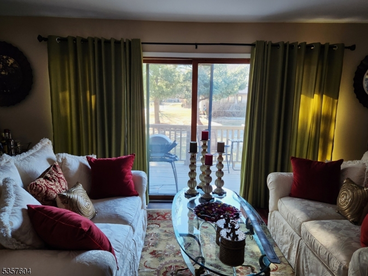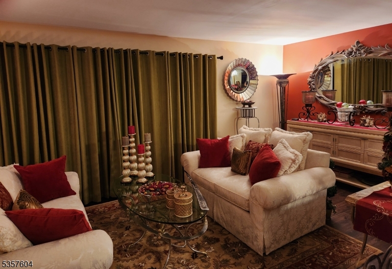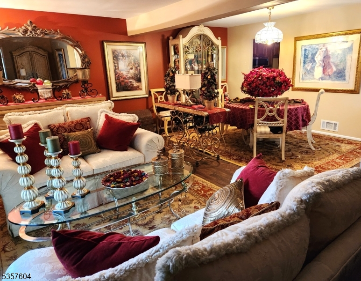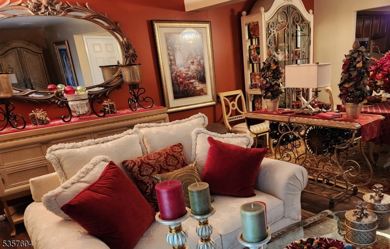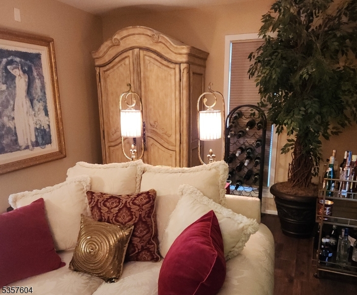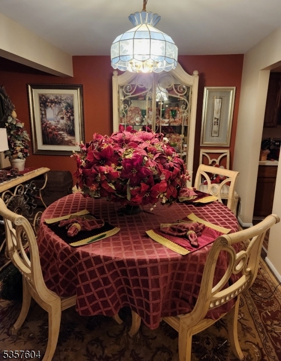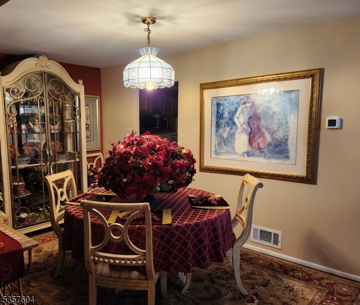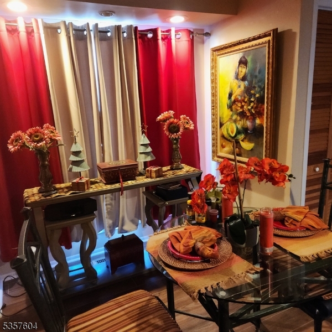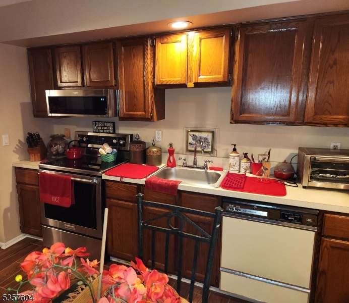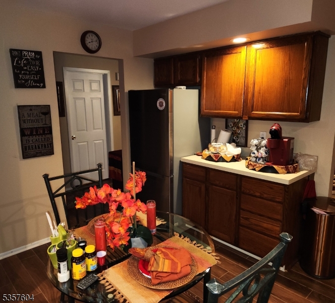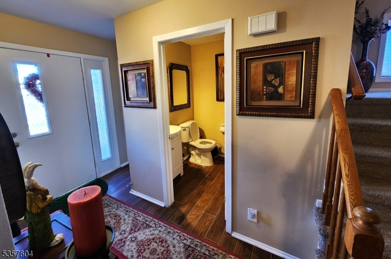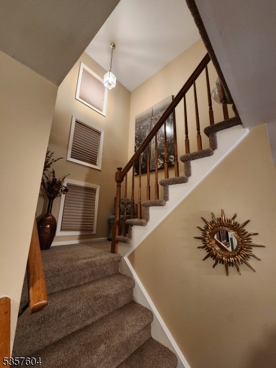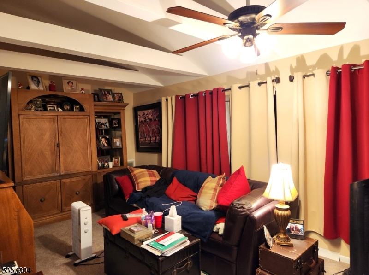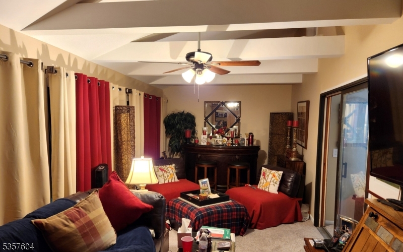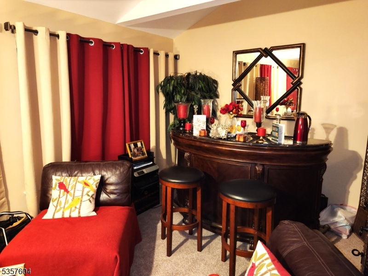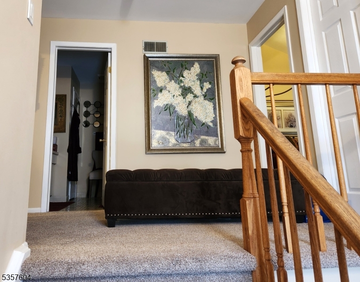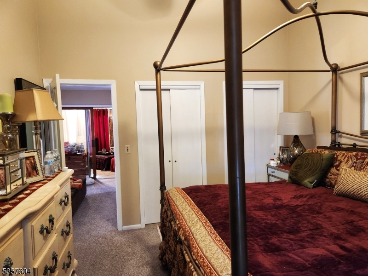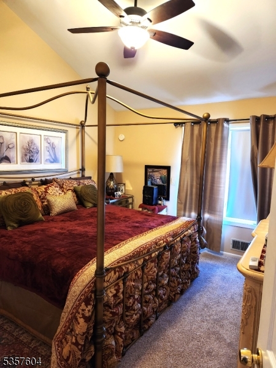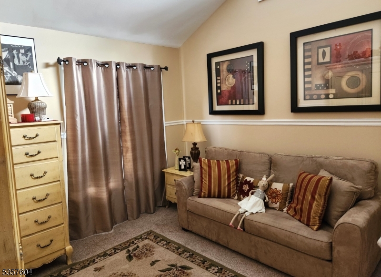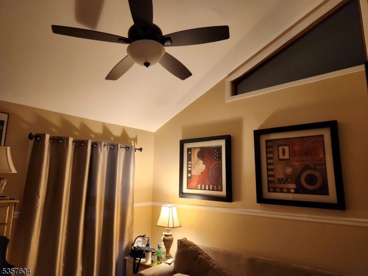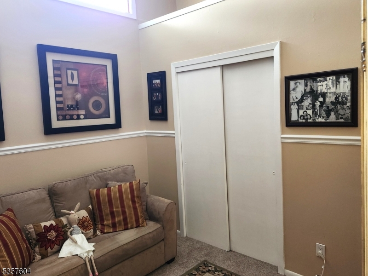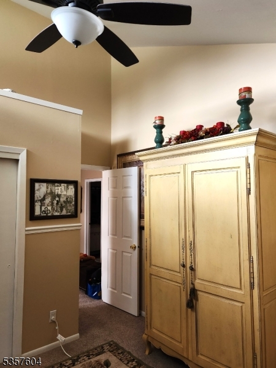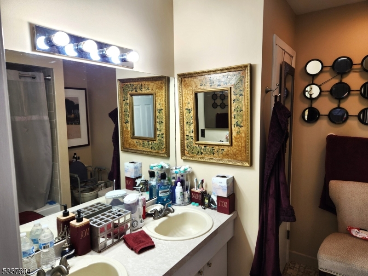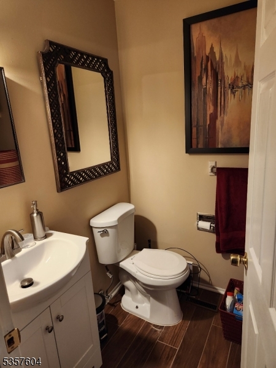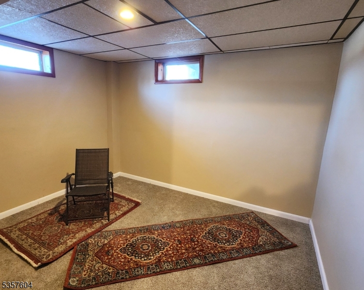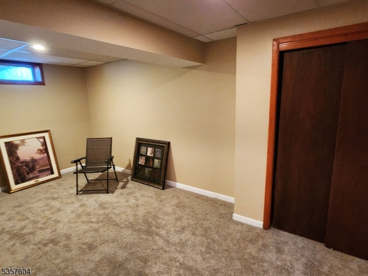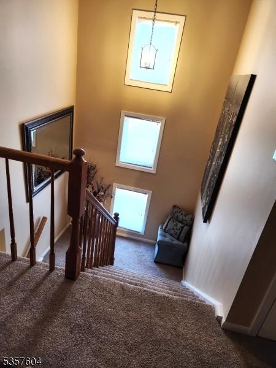115 Seminole Rd, 115 | Andover Twp.
Enjoy the good life in this spacious three story townhouse END UNIT with a newer roof, furnace, A/C ,floors, doors, water heater and appliances, There are only 4 models like this in Rolling Hills with two roomy bedrooms, and a large Family Room that could be converted to a 3rd bedroom with walk-in closet. The Living Room features a glass slider door that leads to a fun deck protected by an overhang. The Dining room has a chandelier and connects to the Eat- in Kitchen. Newer ceiling fans add charm and comfort to the bedrooms. The finished basement includes two large rooms and an oversize storage area in the Utility room. Rolling Hills amenities include a Swimming pool, Tennis Court, Playground and a pet/Dog park area. The $315 monthly fee includes Water, sewer, snow removal, trash collection and exterior maintenance. Parking for two cars is provided and visitor parking is convenient. The Application fee includes one month of advance Maintenance fee. Professional staging by Mary Menzel GSMLS 3962636
Directions to property: Limecrest to O'Brien or Mulford Rd to McPeek Rd, right to Cheyenne to Seminole . First building on l
