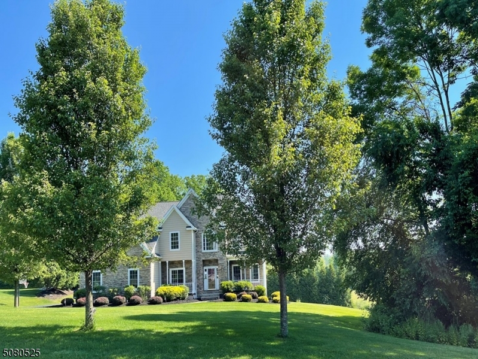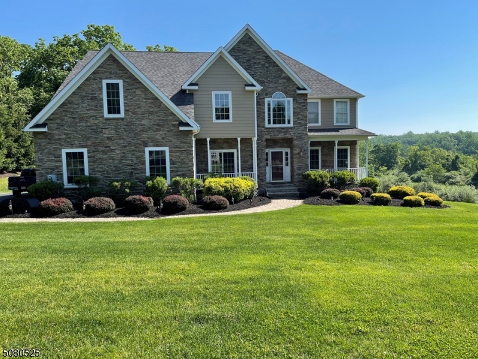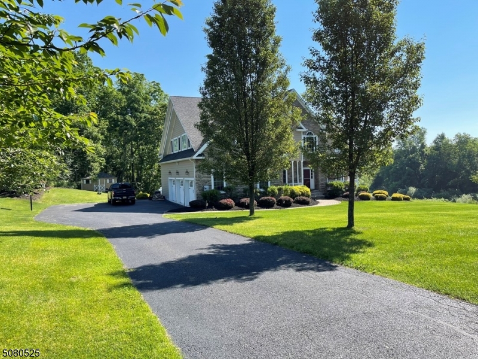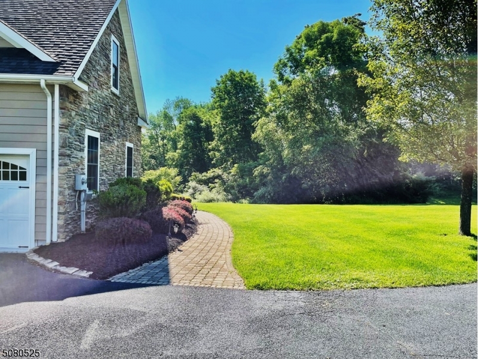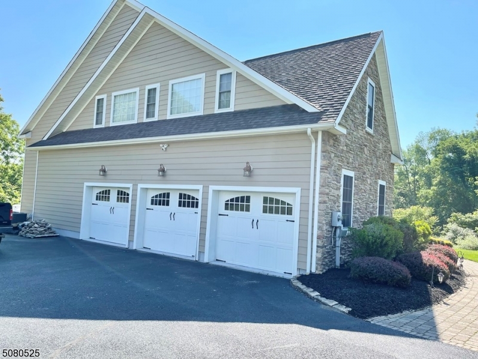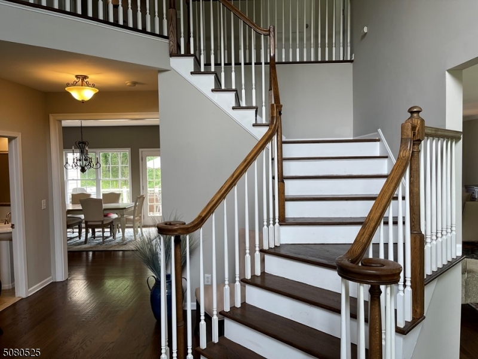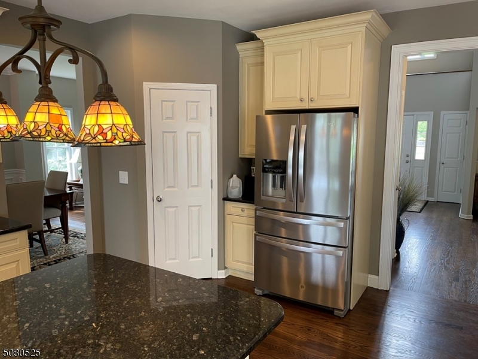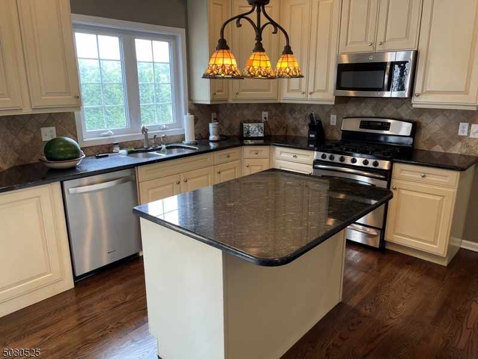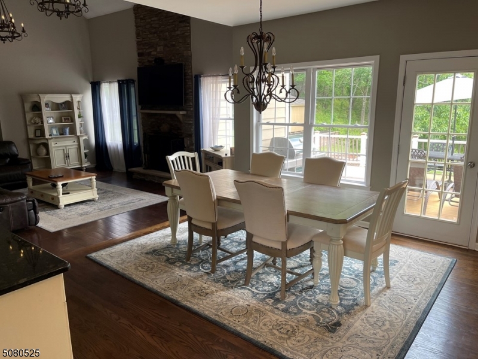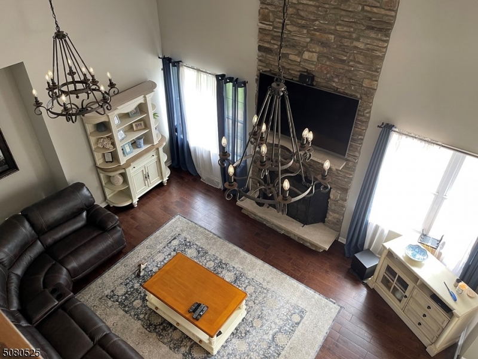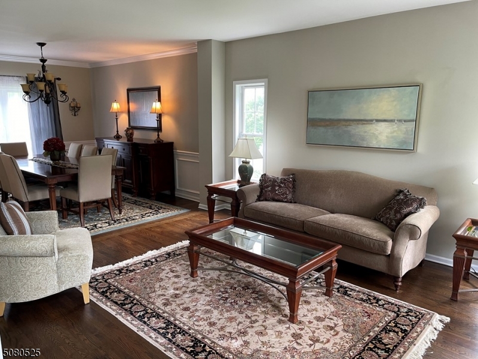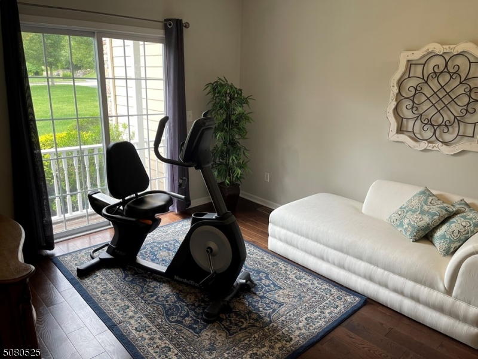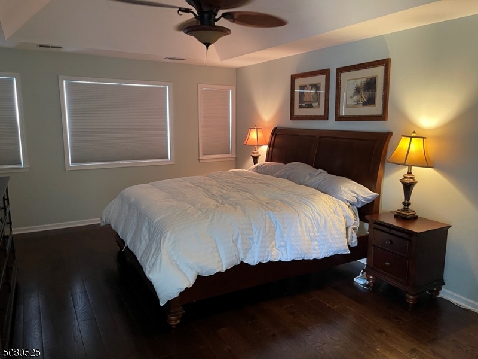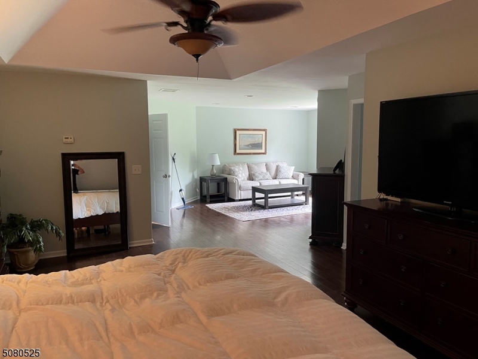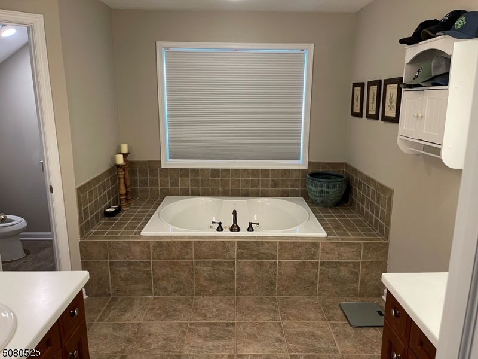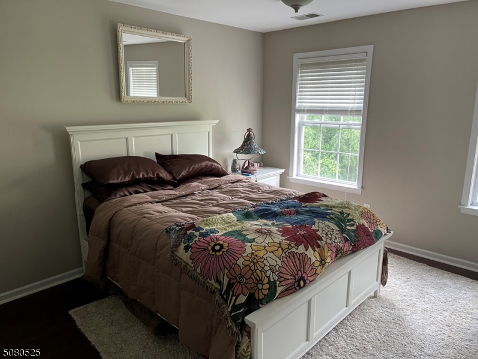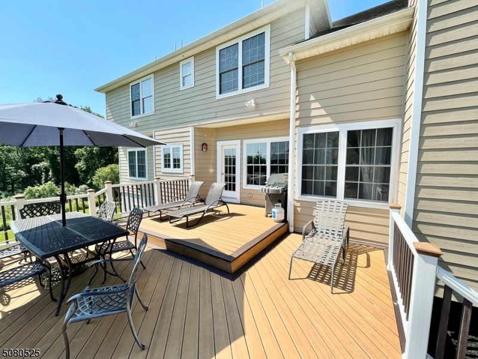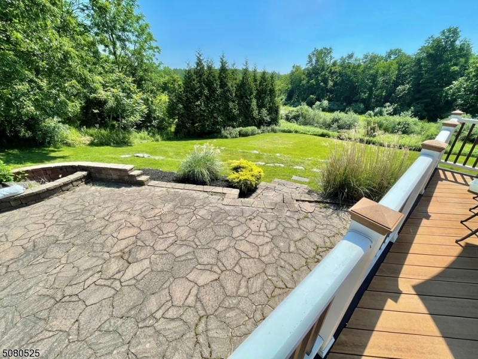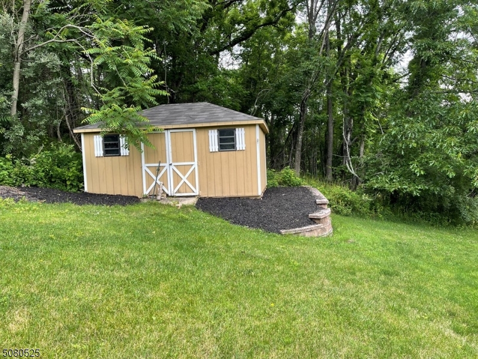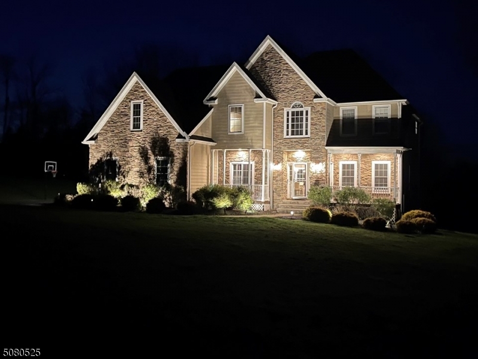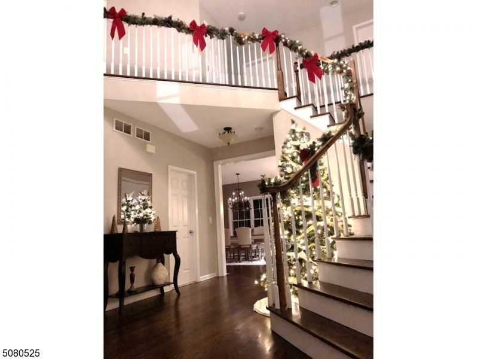9 Walnut Trl | Andover Twp.
Discover the charm of this stunning custom center hall colonial, nestled on over 6 acres of enchanting property along a scenic country road. With incredible curb appeal that captures the heart, this residence has been beautifully renovated in 2017 to offer a perfect blend of modern luxury and timeless elegance.Step inside to find a culinary masterpiece in the gourmet kitchen, equipped with top-of-the-line stainless steel appliances. The open-concept design seamlessly connects the kitchen with a inviting family room and a spacious living room highlighted by a breathtaking two-story foyer. This home also features a state-of-the-art sprinkler system and a maintenance-free deck, accessible through double glass doors that invite the outdoors in, perfect for entertaining The first floor also boasts a versatile office/exercise room, the backyard is like your own little oasis where you'll find a charming patio with a fire pit, perfect for cozy evenings under the stars with views that are truly unmatched. Venture upstairs to discover four generous bedrooms, including a magnificent primary suite that features a cozy sitting room, and an en-suite master bath, with generous walk-in closets. Everywhere you turn, ample illumination fills the space, emphasizing the home's beauty in every corner (see attached images). This is a rare opportunity to rent a truly remarkable property that combines elegance, comfort, and breathtaking surroundings. GSMLS 3962651
Directions to property: E. Newton Sparta Rd, make a left on Lake Cliff Rd , than a left on to Walnut Trail, Tenant occupying
