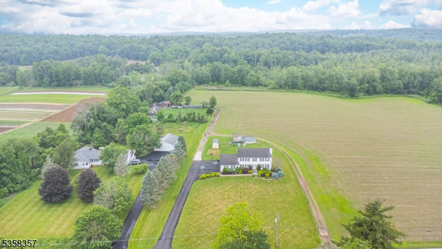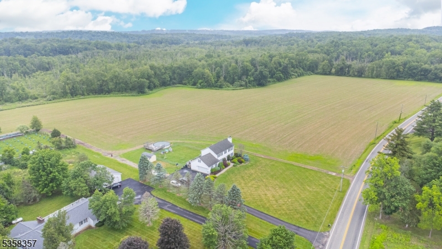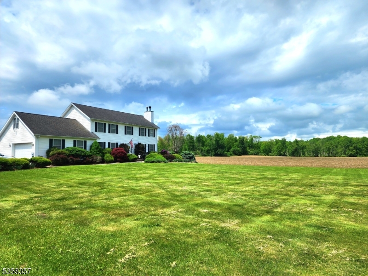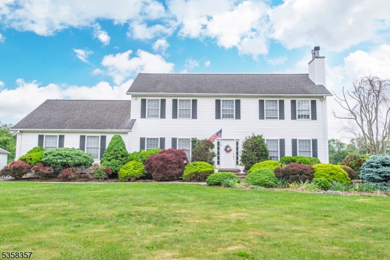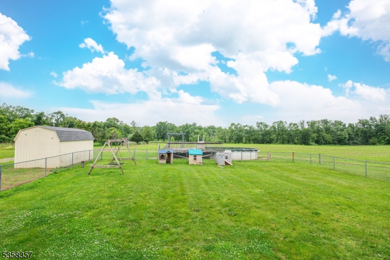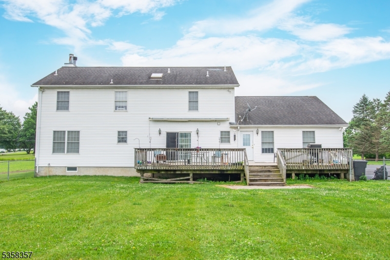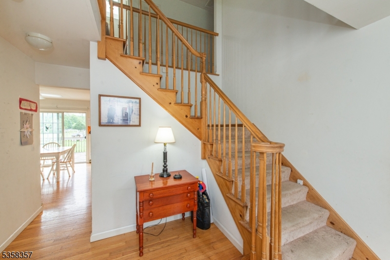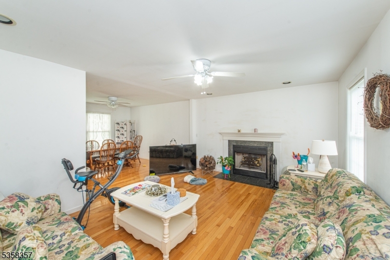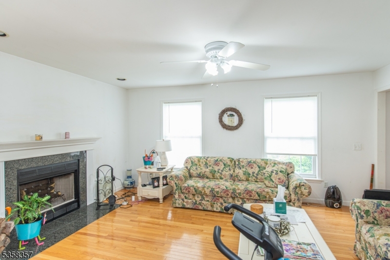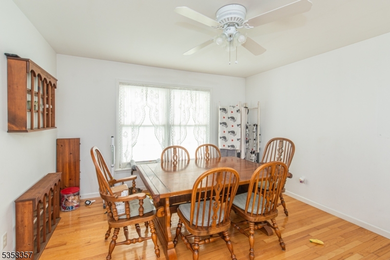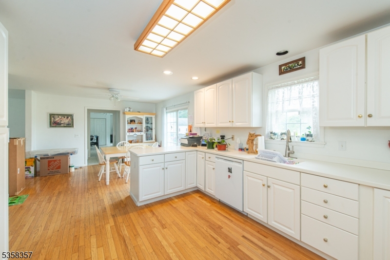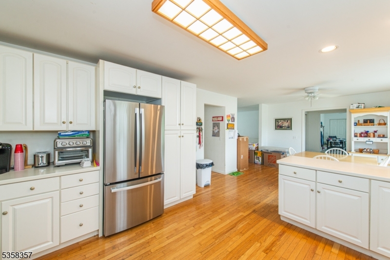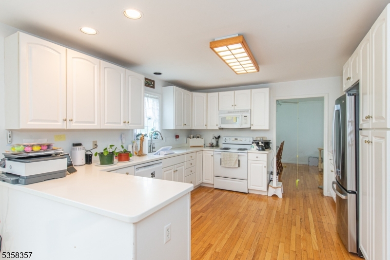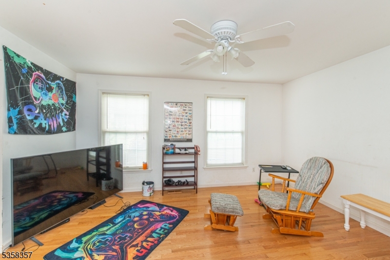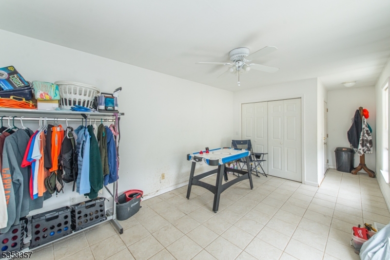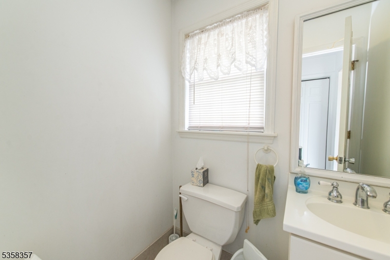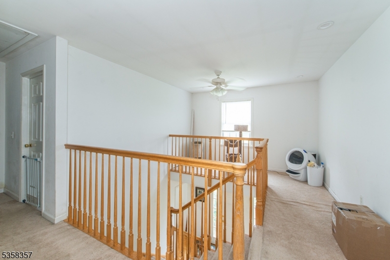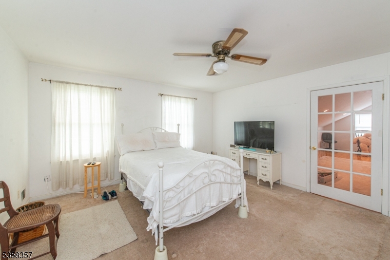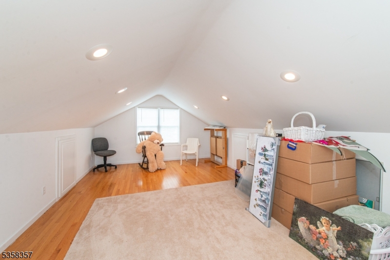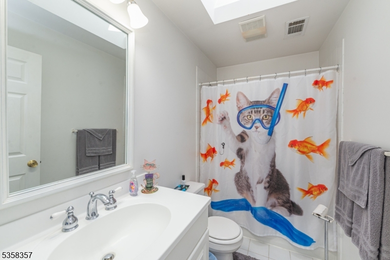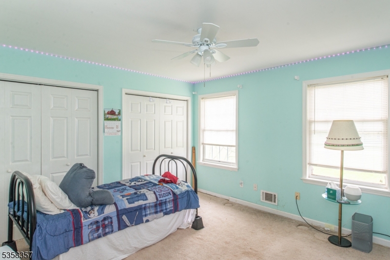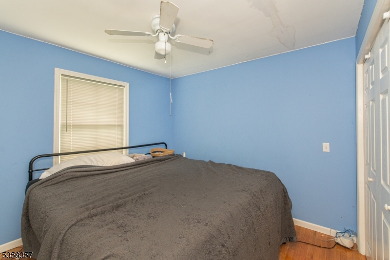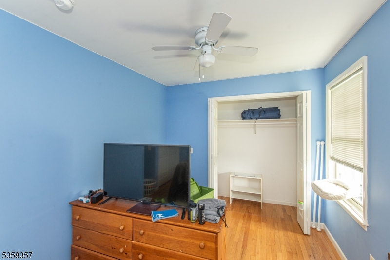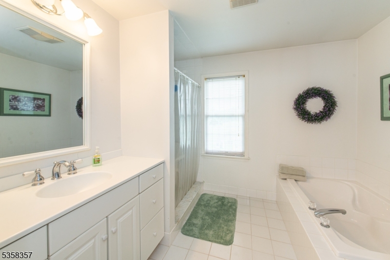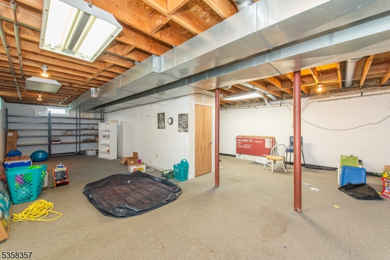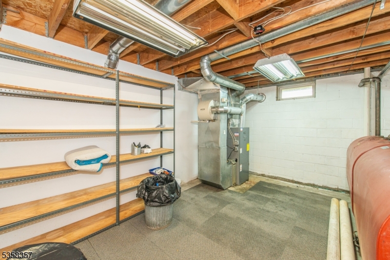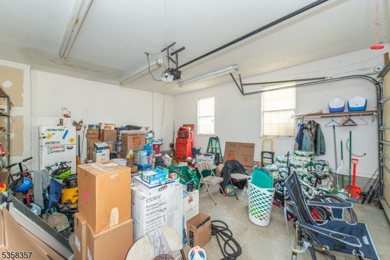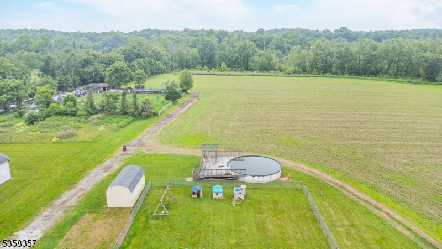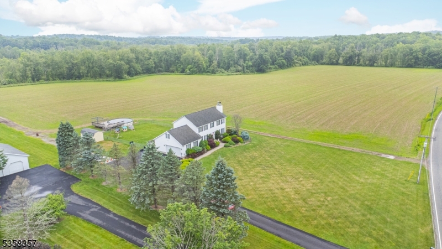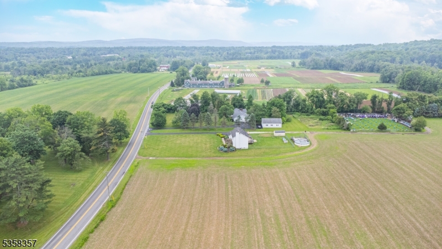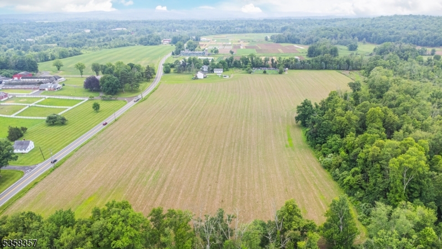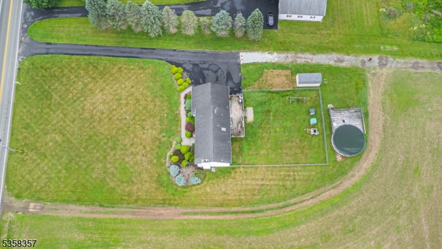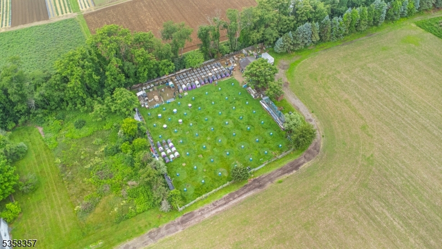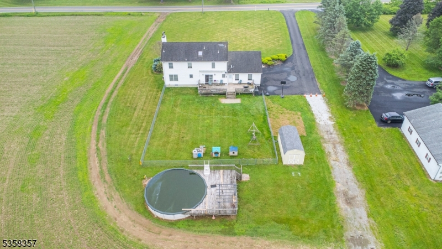96 Brighton Rd | Andover Twp.
Welcome to this RARE opportunity to own a beautifully maintained colonial home, offered for the first time by its original owners! Originally designed as a 4-bedroom residence, one wall has been thoughtfully removed to create an oversized bedroom, making the home currently configured as 3 bedrooms easily convertible back if desired. Inside, you'll find a spacious and open floor plan that seamlessly connects the living room complete with a charming wood-burning fireplace to the formal dining area and a bright, eat-in kitchen with sliding doors leading to a large outdoor deck. A generous mudroom offers a practical and welcoming entry for guests and pets alike. The full basement provides ample space for recreation, storage, or hobbies, along with a dedicated utility room. Step outside to enjoy a flat, fenced-in backyard featuring an above-ground pool surrounded by a wooden deck ideal for summer relaxation and entertaining. Set on over 20 acres of farm-assessed land, this property is already cropped and farmed, offering incredible potential for agricultural use, equestrian interests, or simply enjoying wide-open space. With endless possibilities and a solid foundation, this home is ready for its next chapter! Great opportunity for future development! Don't wait on this one!! GSMLS 3963681
Directions to property: Do NOT use GPS! From Main St. in Andover, R onto Brighton Ave, R onto Brighton Rd. Follow 1.8 miles
