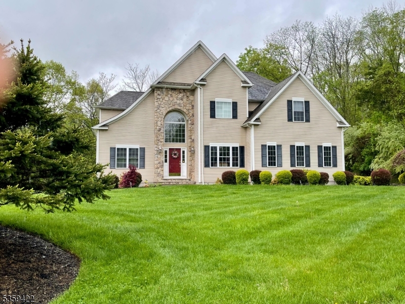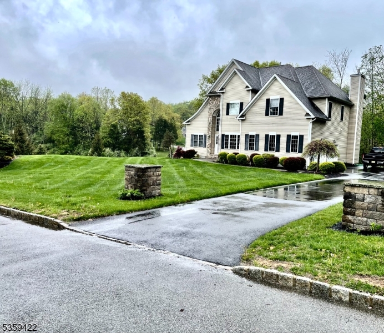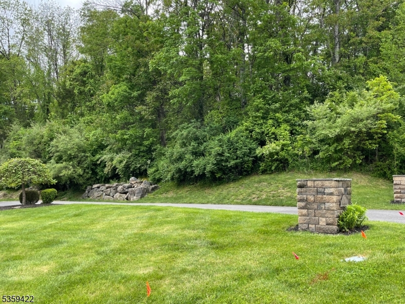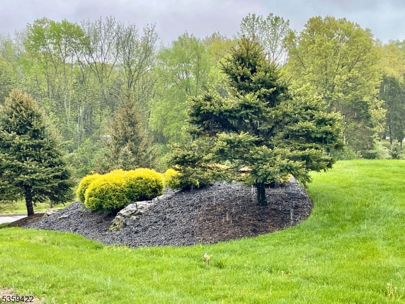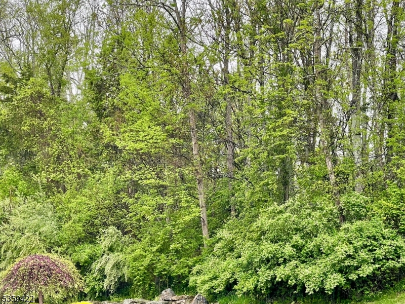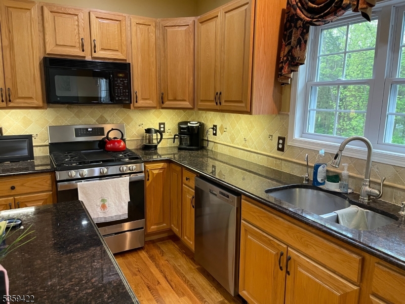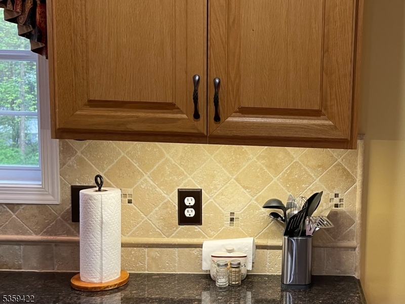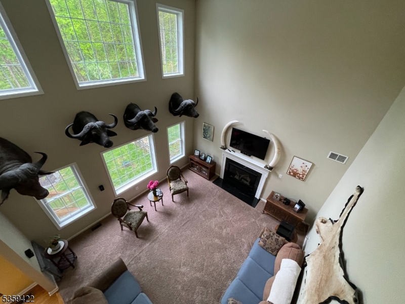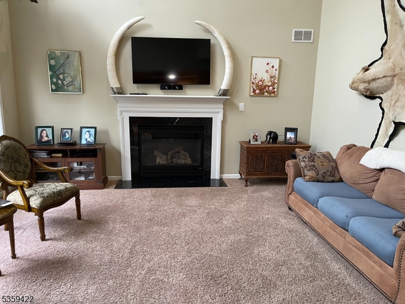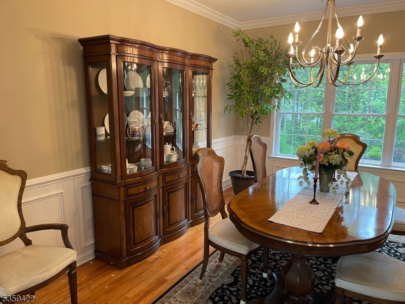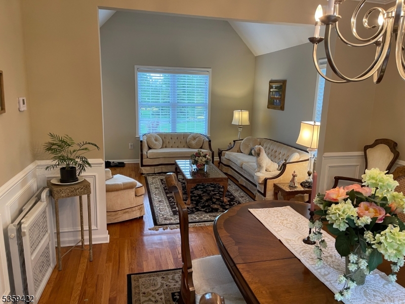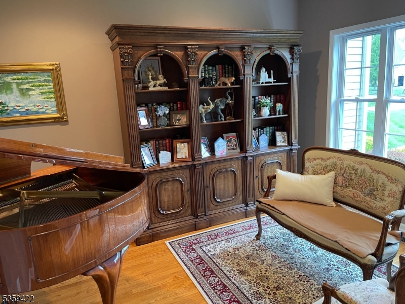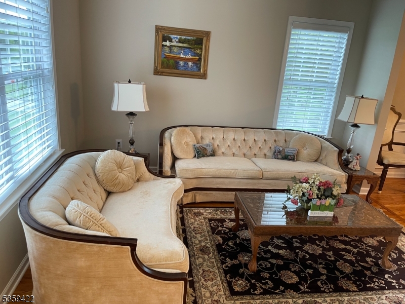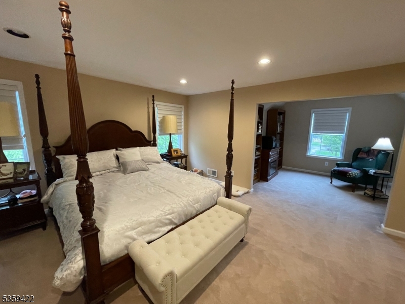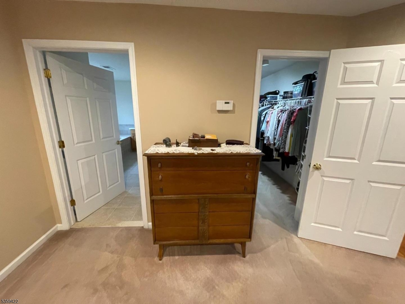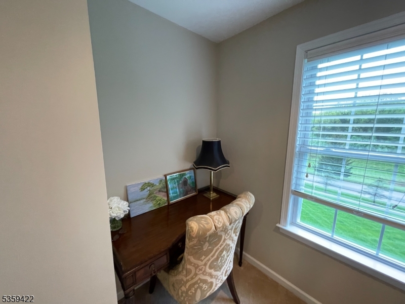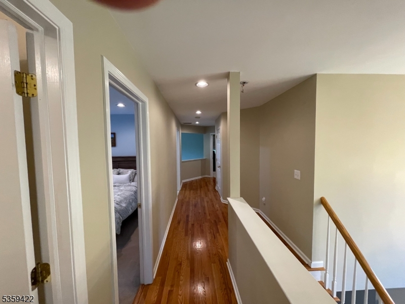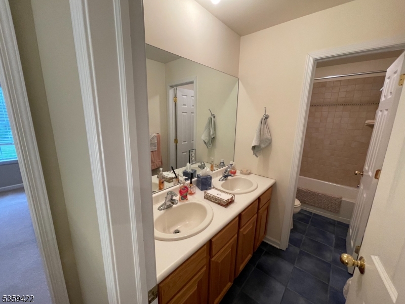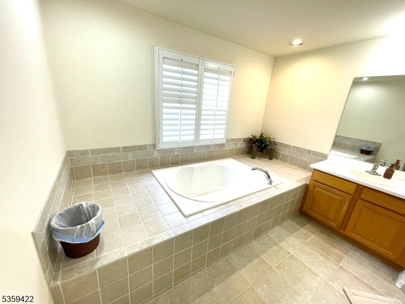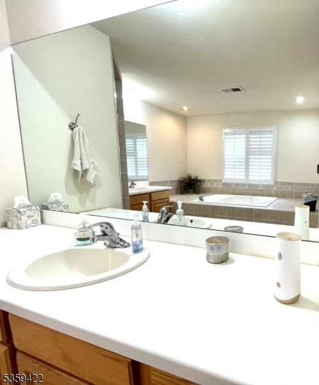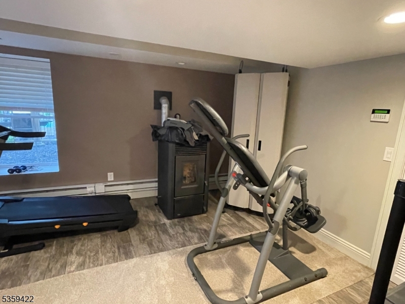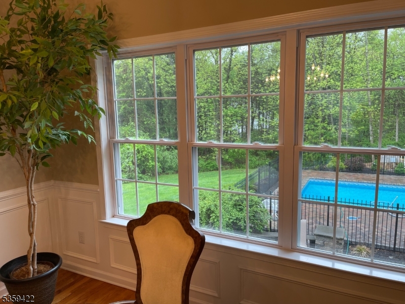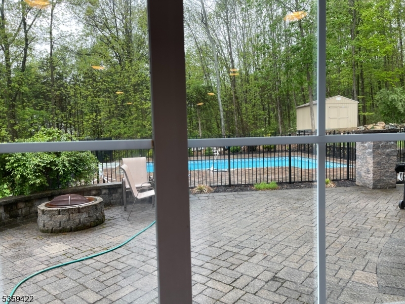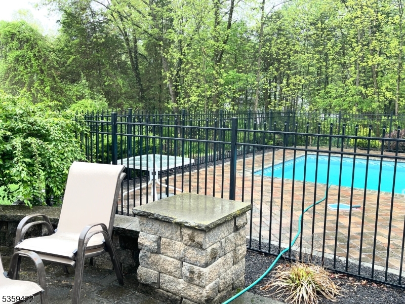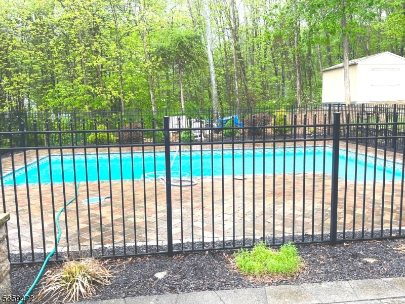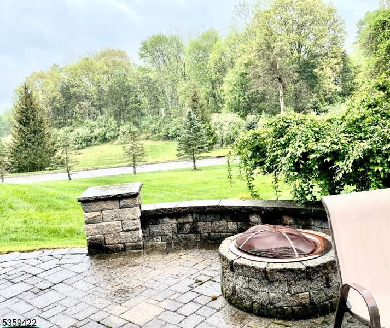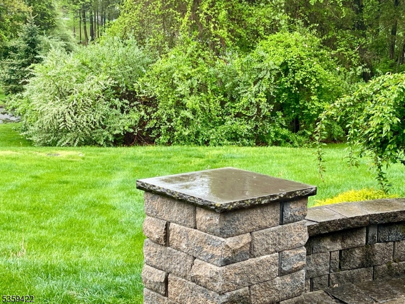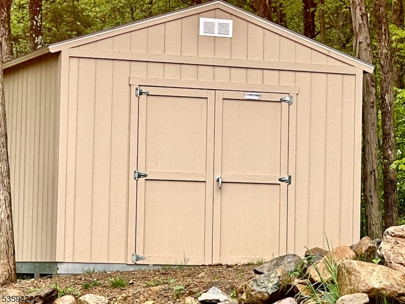10 Walnut Trl | Andover Twp.
Welcome to your dream rental! This custom center hall colonial offers a perfect blend of charm and modern convenience, nestled in a private country setting on 1.69 acres. Step inside to discover 9 spacious rooms, including 3 bedrooms and 2.5 baths. The primary bedroom is a true retreat, featuring a luxurious walk-in closet, a cozy sitting room, and an ensuite bathroom. The formal dining room sets the stage for memorable meals, while the gas fireplace adds a touch of warmth and character to the living space. The finished basement with a walkout provides ample storage and versatile space for a home office, gym, or entertainment area. The beautiful kitchen, complete with a pantry, is a chef's delight. Outside, the newly built in-ground brick pool invites you to relax and unwind, surrounded by decks and a patio perfect for hosting gatherings. The 2-car attached garage with electric door openers, along with a blacktop driveway accommodating 4 additional cars, ensures plenty of parking. With natural gas and public water, this rental combines the best of comfort and practicality. Don't miss the chance to make this exceptional property your next home! GSMLS 3964323
Directions to property: E. Newton Sparta Rd, make left on Lake Cliff Rd, than a left on to Walnut Trail, presently occupied.
