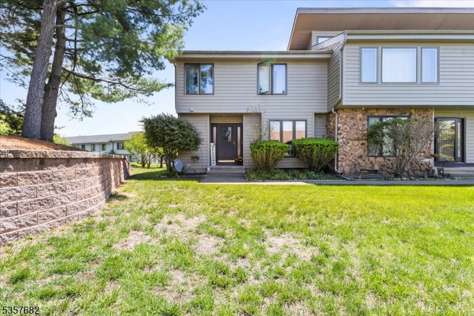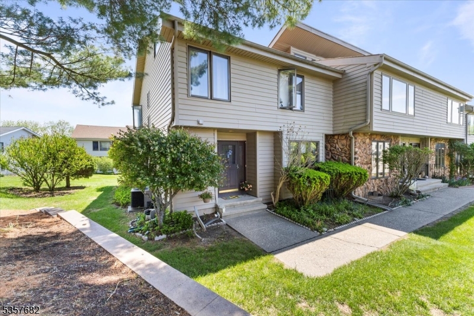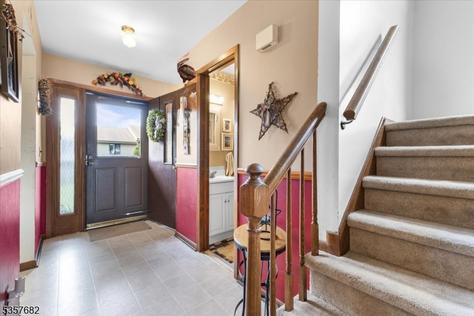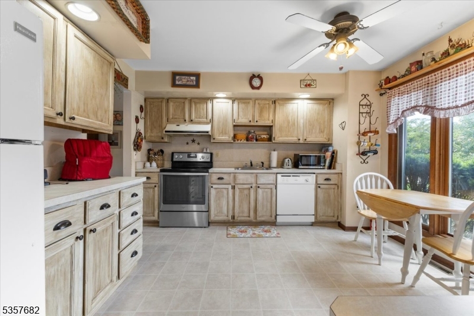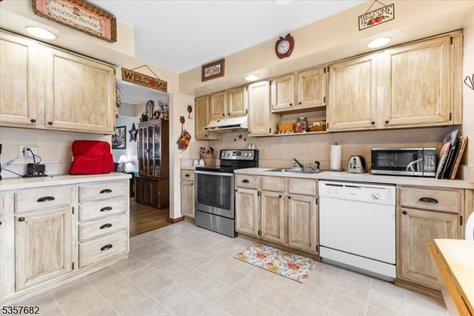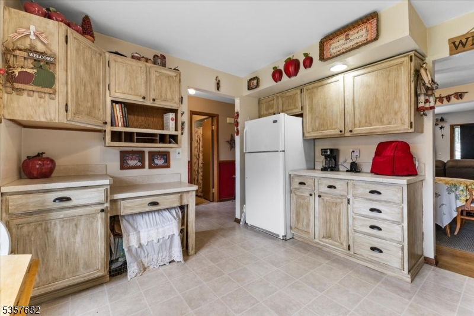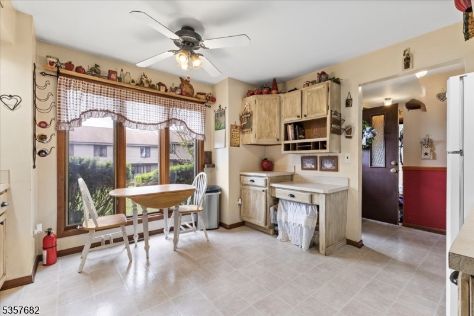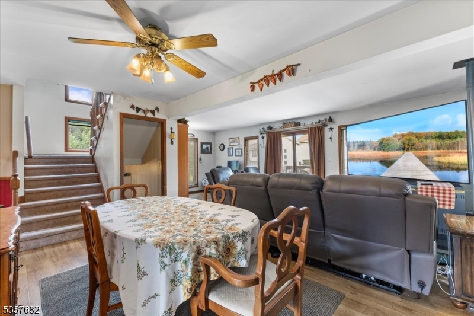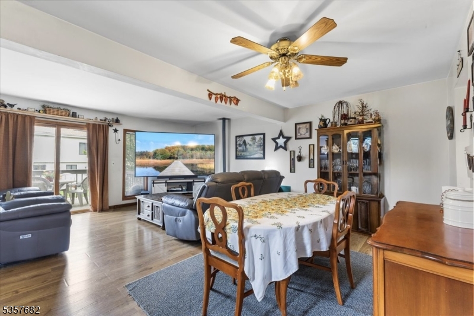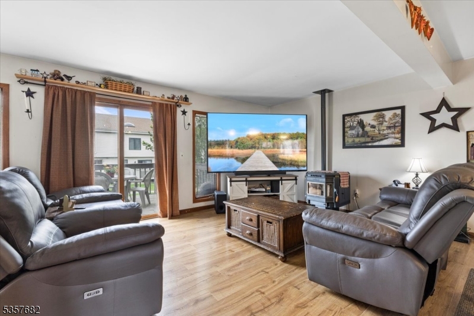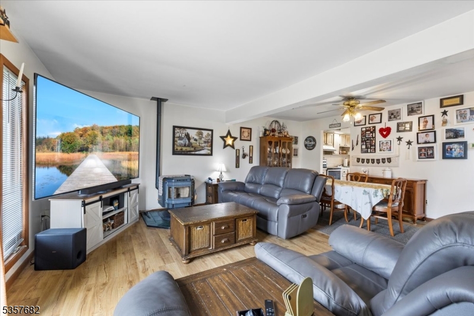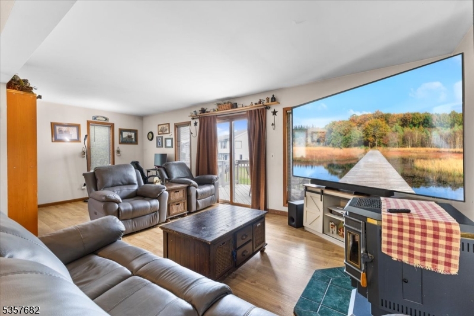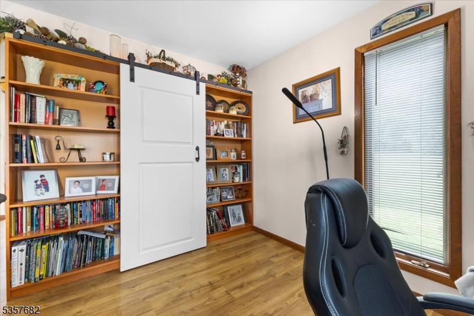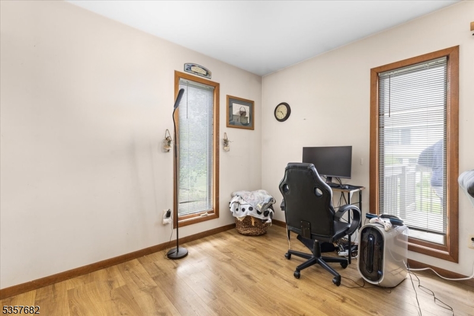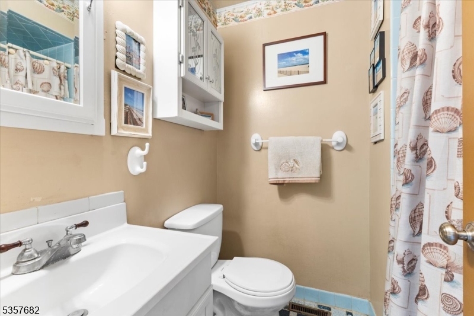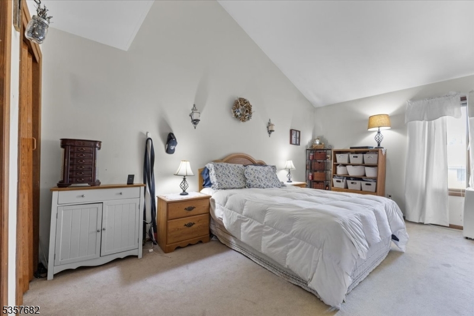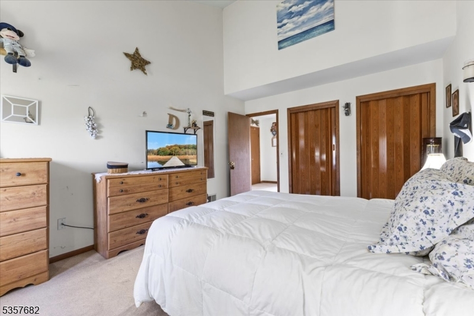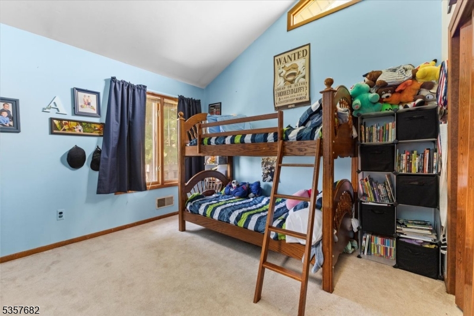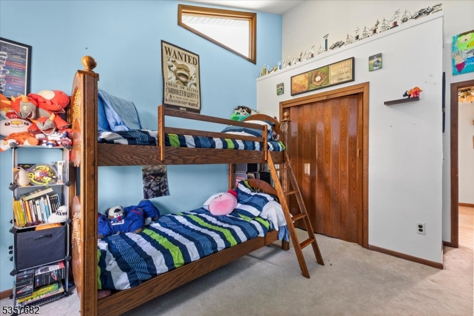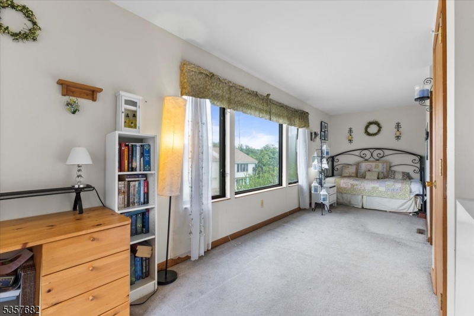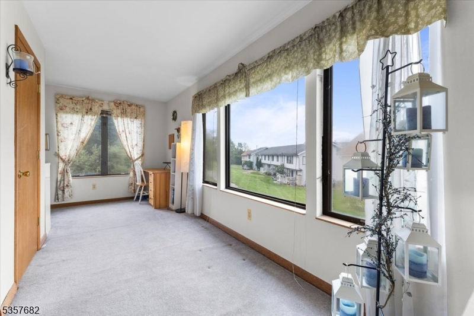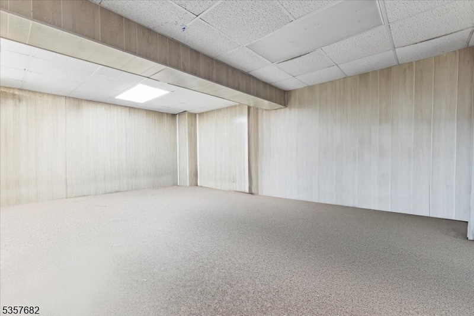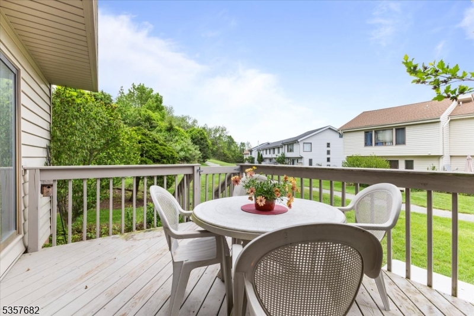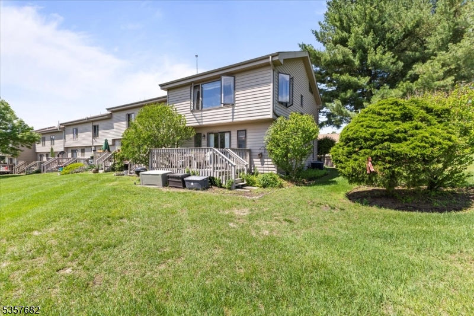287 Cheyenne Rd | Andover Twp.
Rare Opportunity in Rolling Hills! Welcome to this bright and spacious 3-bedroom, 2 full bath end unit located in the highly sought-after Rolling Hills community. This exceptional home offers an open layout filled with natural light thanks to numerous windows and soaring ceilings in several areas.The full finished basement provides a versatile space perfect for a family room, home office, or guest suite. Step outside to a generously sized deck off the living room, ideal for relaxing or entertaining guests. Community amenities include a swimming pool, basketball court, and tennis facilities. Plus, a brand-new roof is currently being installed for added peace of mind. Extra AC in master bedroom as seller likes it extra cold. Central air is in full working order. Units of this size and prime location rarely come on the market don't miss your chance ---New Roof GSMLS 3965328
Directions to property: Newton Sparta Rd to Limecrest, L on OBrien-L on Mullford, R on Mcpeek, R on Cheyenn. First see 280.
