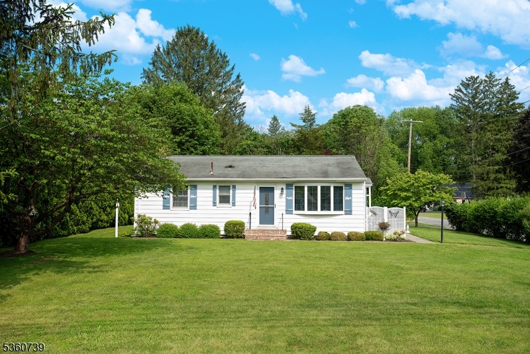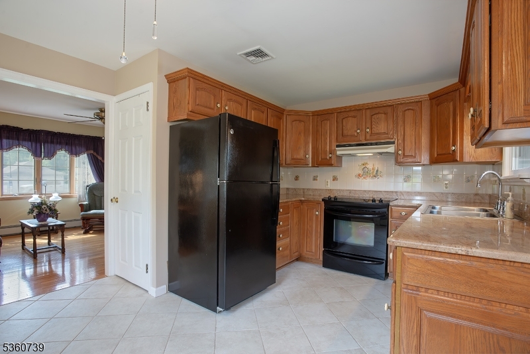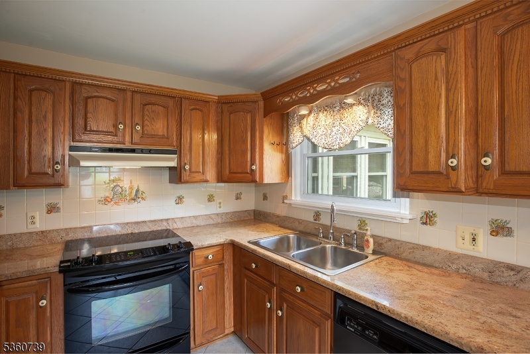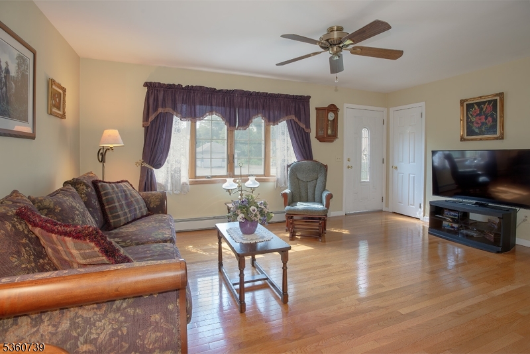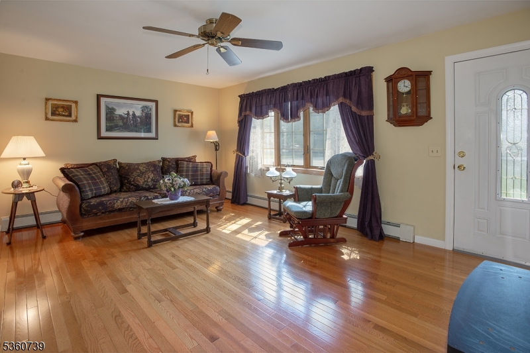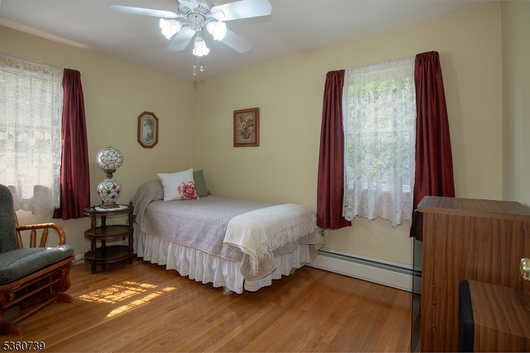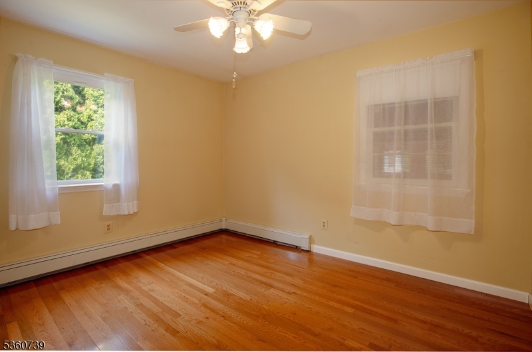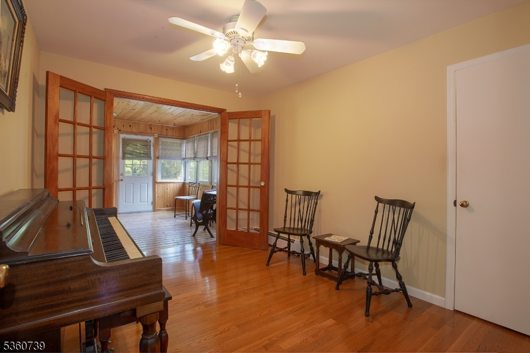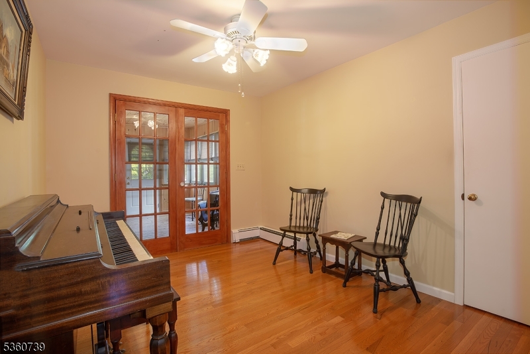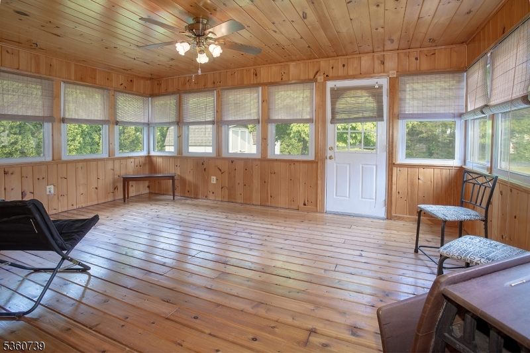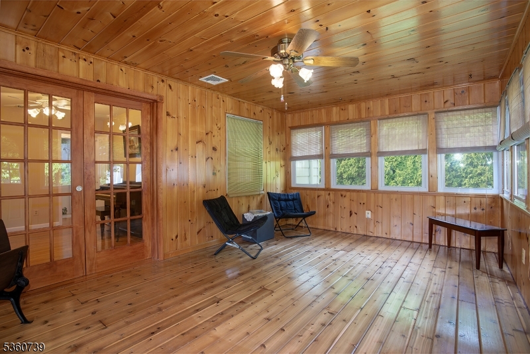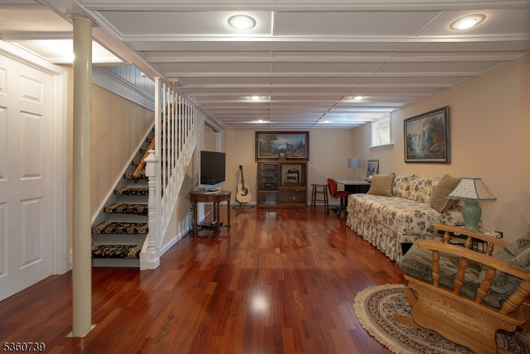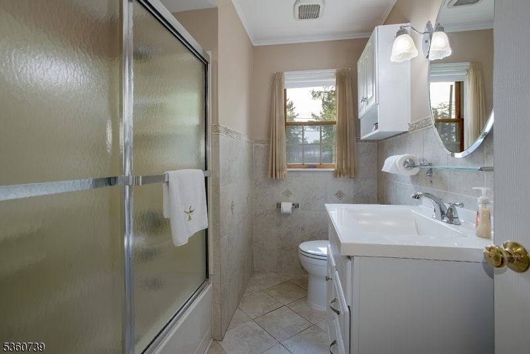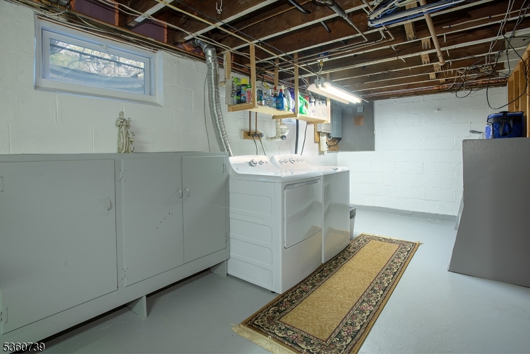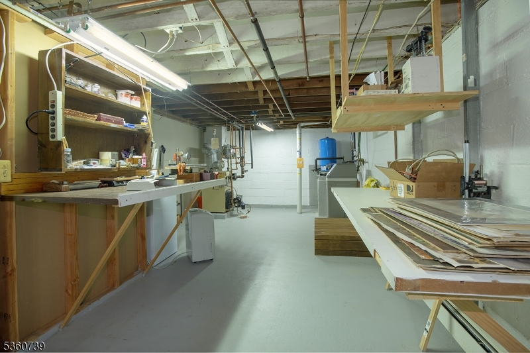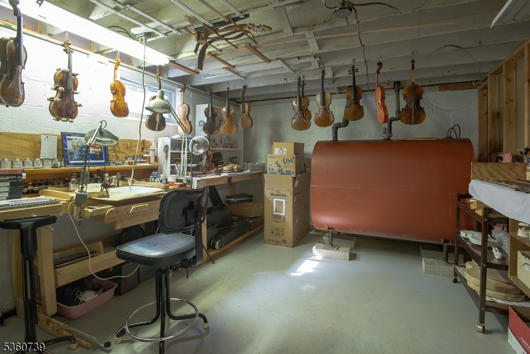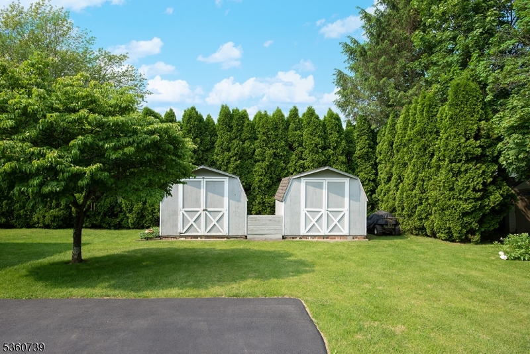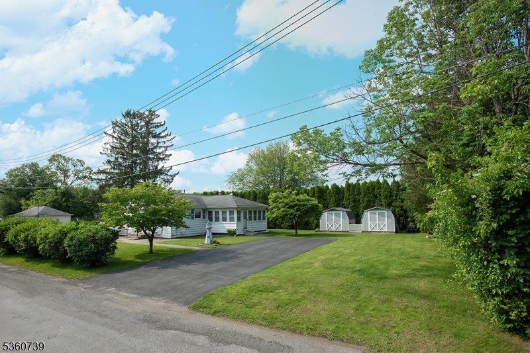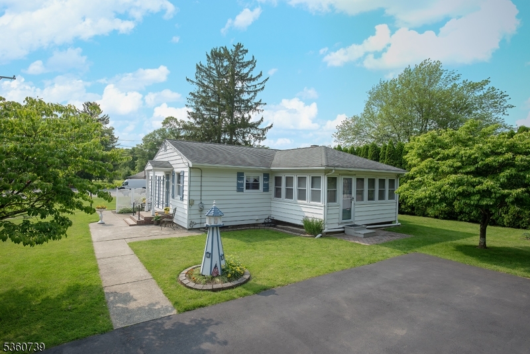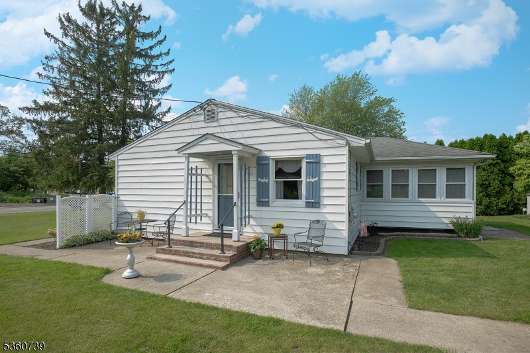455 Route 206 | Andover Twp.
Meticulously Maintained 1952 Ranch with Pride of Ownership! This lovingly cared-for home offers comfort, charm, and versatility on a beautifully landscaped corner lot. Featuring 2 bedrooms plus a den (which can serve as a 3rd bedroom or home office), this home showcases gorgeous hardwood floors throughout the main level, a warm, inviting atmosphere, and a bay window in the living room that fills the space with natural light. A bright, insulated pine sunroom adds character and year-round enjoyment perfect for morning coffee or afternoon relaxation. The partially finished basement extends the living space with a cozy family room area, a dedicated workshop, and utility/storage space. Outside, the immaculate grounds include two sheds for additional storage (as-is) and a private driveway for off-street parking. Located on an open corner lot, this home offers space, privacy, and curb appeal. Enjoy the convenience of being close to shopping, restaurants, hospitals, and major highways, making this an ideal location for commuters or anyone seeking both peace and accessibility. Don't miss the opportunity to own this well-kept gem that truly reflects pride in ownership! GSMLS 3966191
Directions to property: Route 206 South, Left on West Sunset Blvd, #455 on corner on Left
