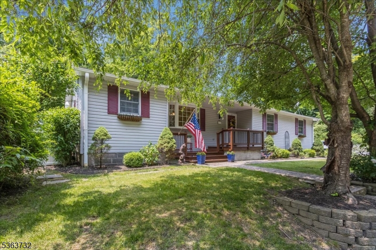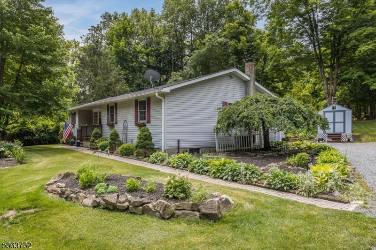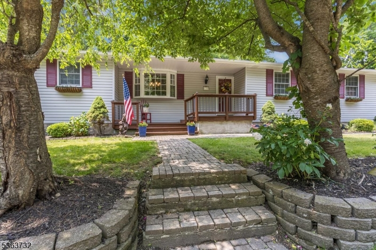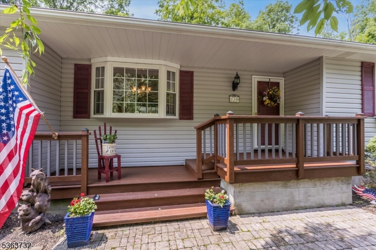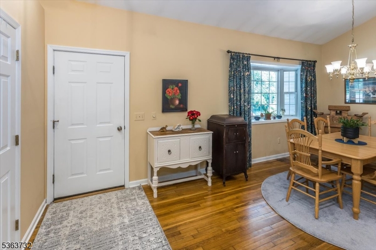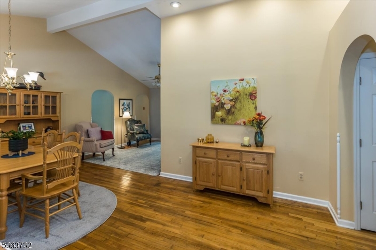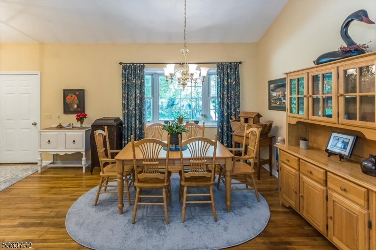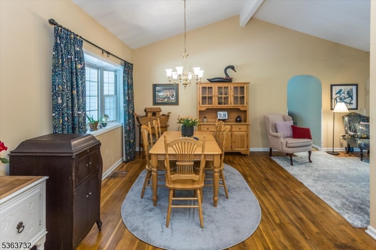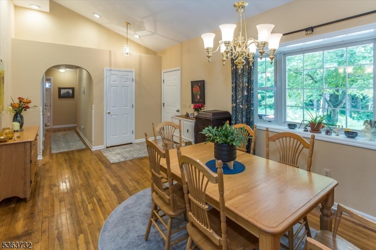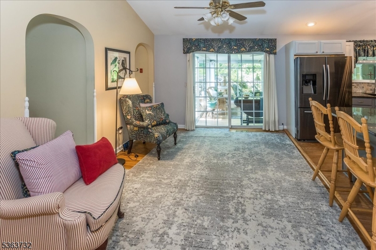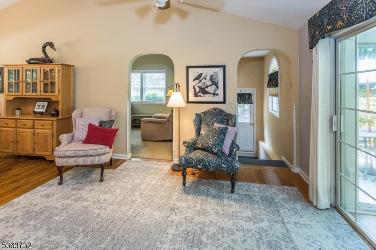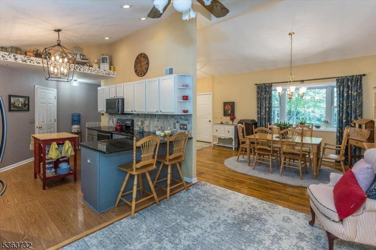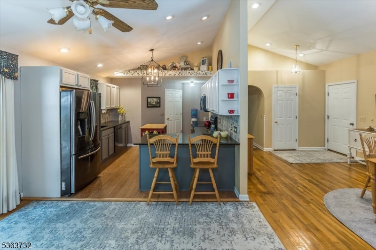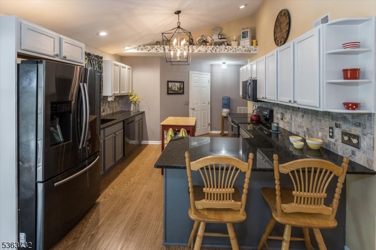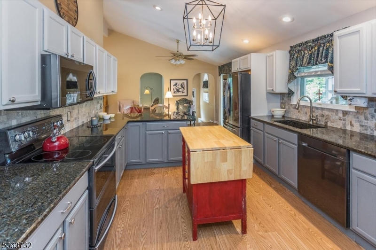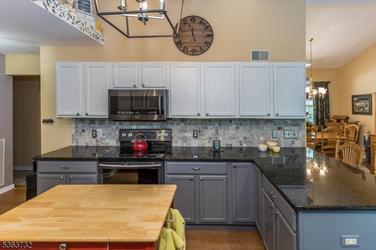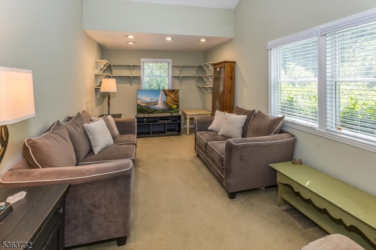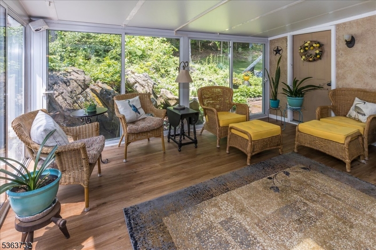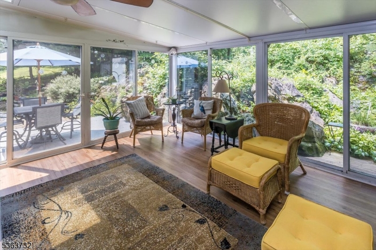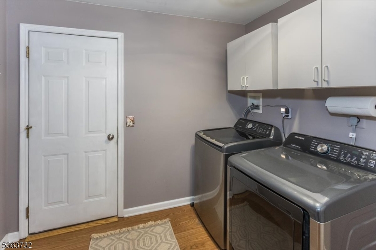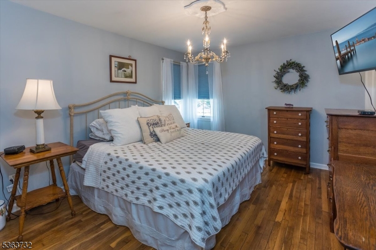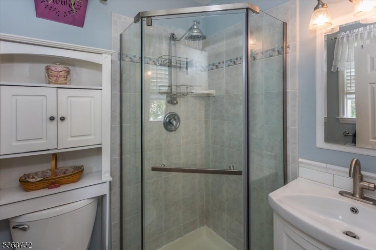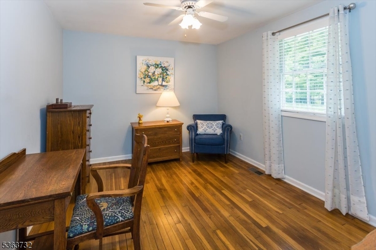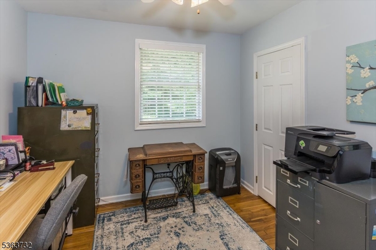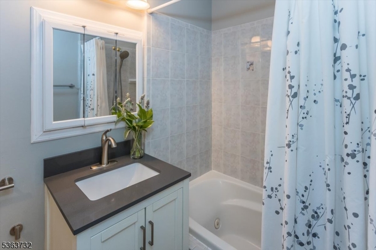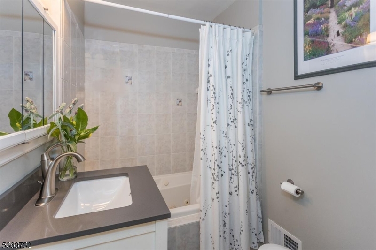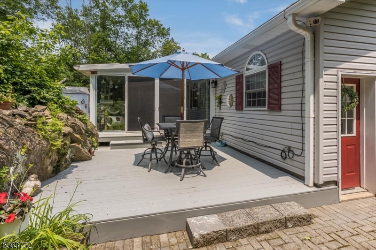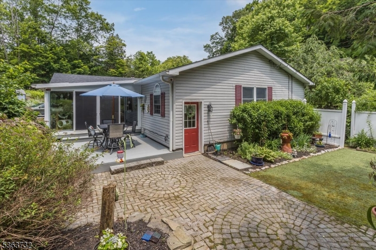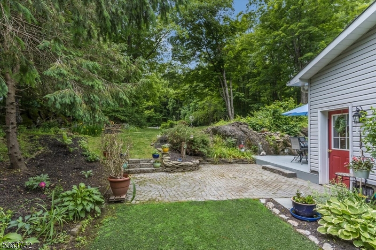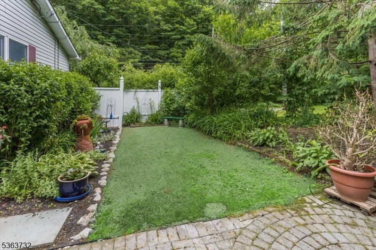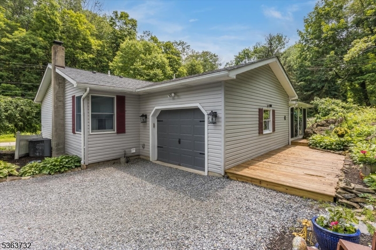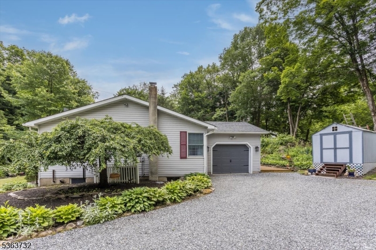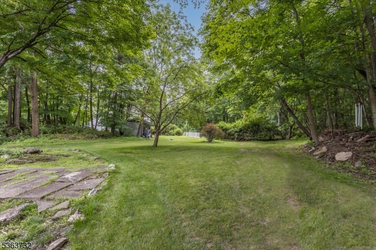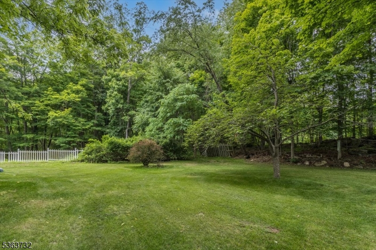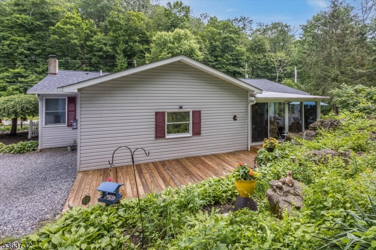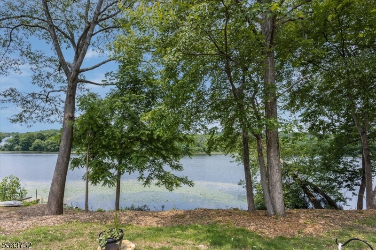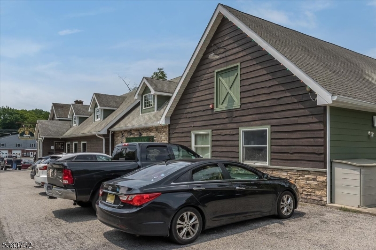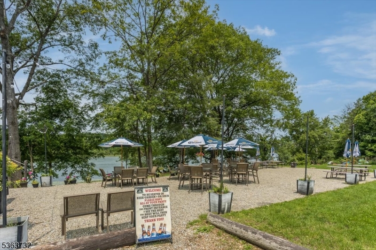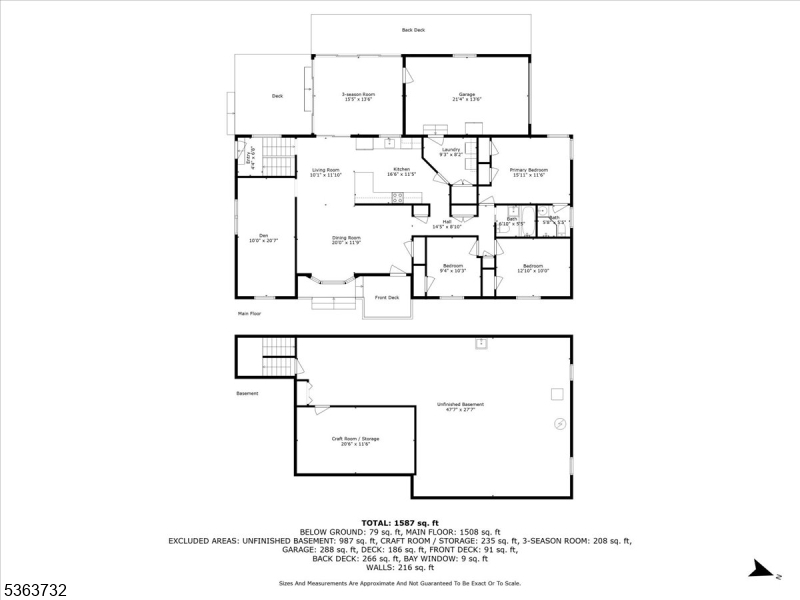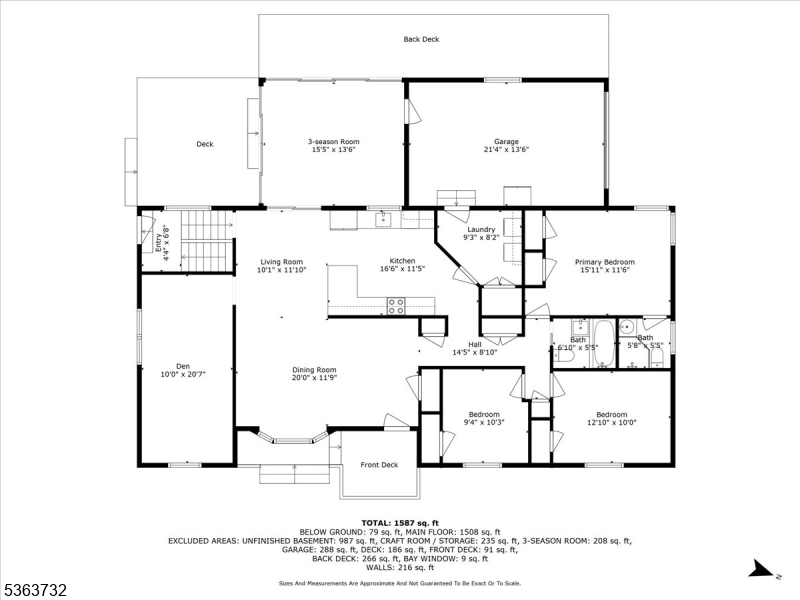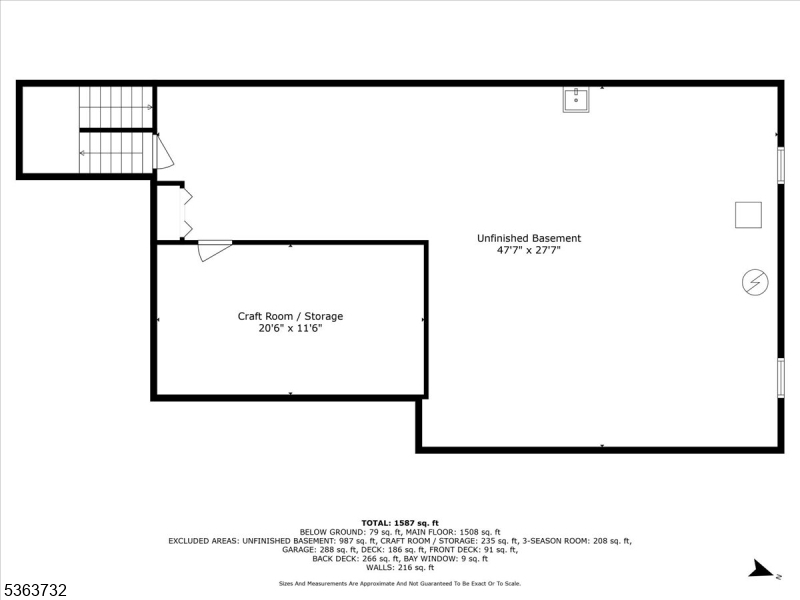130 Lake Iliff Rd | Andover Twp.
Move right in to this beautifully renovated one floor living custom ranch home! The owners customized this home in 1997 adding vaulted ceilings in the Living/Dining rooms and Kitchen. One floor living at its best. This 3 bedroom 2 full bath home with a bonus Den and 3 Season Room has so many updates including the following: Roof 2022, Furnace 2023, Water Heater 2024, main & Primary bath redone in 2020. The home is designed with an open concept/easy flow between the Kitchen, Living rm, Dining rm, 3 Season Rm and den. Great for entertaining guests or just relaxing under the high ceilings. The 3 Season Rm is a plant lovers paradise & nice retreat, with new vinyl flooring 2023 & walls of glass and sliders to the back yard. The Laundry Room is off the kitchen with a pantry & access to the 1 car garage. A full basement for storage and a craft/project room too. Do not worry if there is a power outage. There is a generator hookup and the owner is leaving their portable generator behind. Step outside to this nature lovers dream. There is a front porch 2 back decks & a patio. The gardens are beautiful and the home is surrounded with beautiful plantings, a wooded back area, & large natural rocks that hug the back deck area. Thee are two storage sheds. There is parking for 10+ so invite everyone! backs to hundreds of Green Acres & more across the street GSMLS 3968665
Directions to property: Rt 206 to Limecrest turn to Lake Iliff Rd home on left
