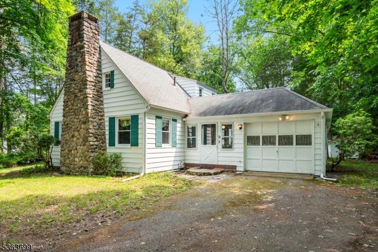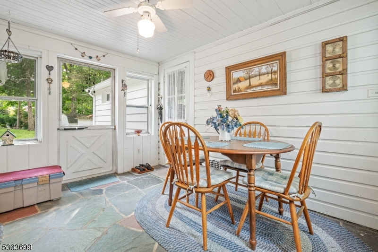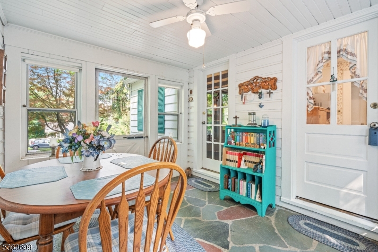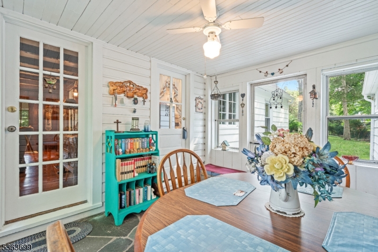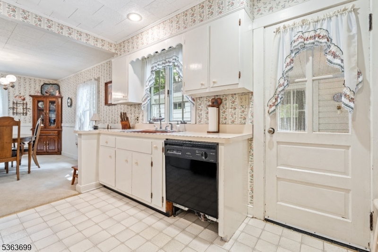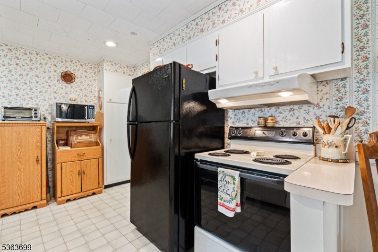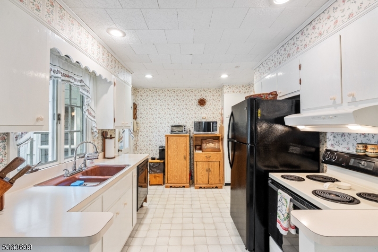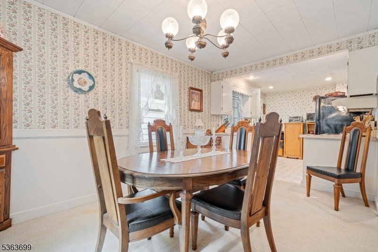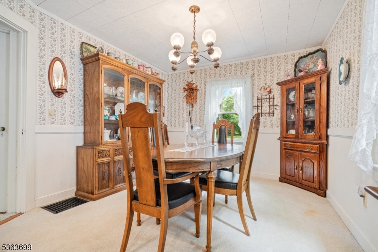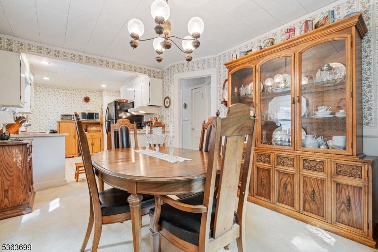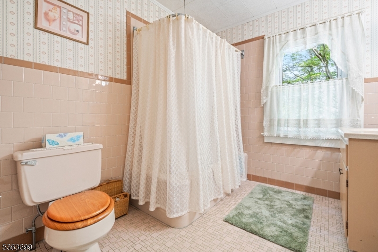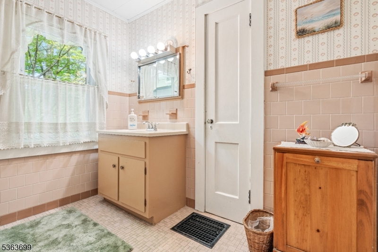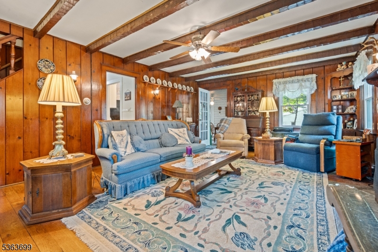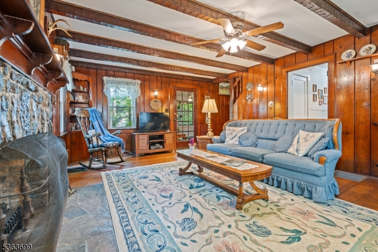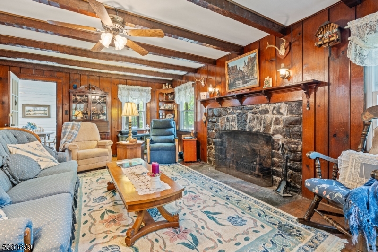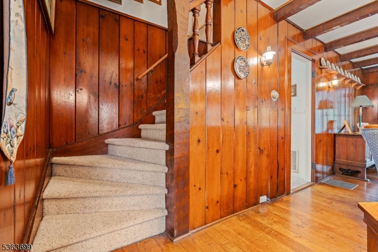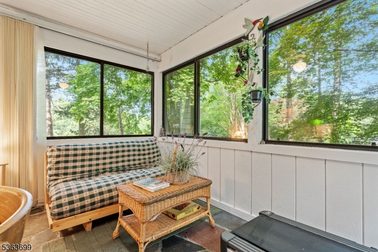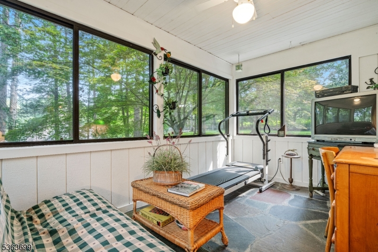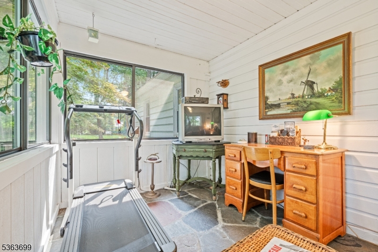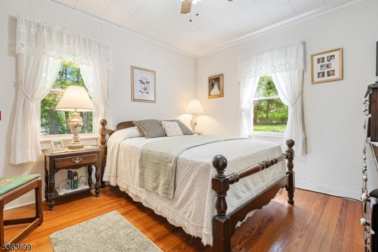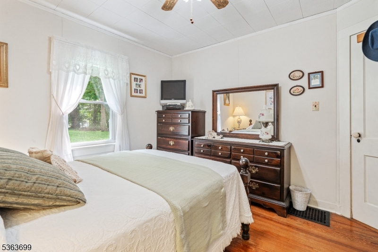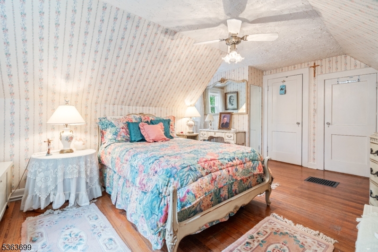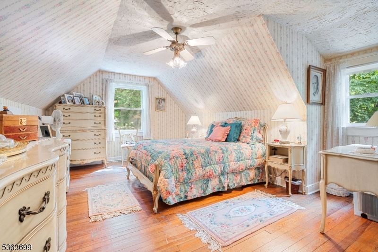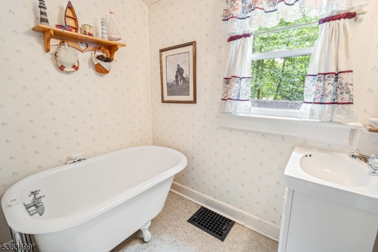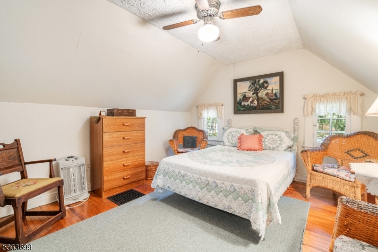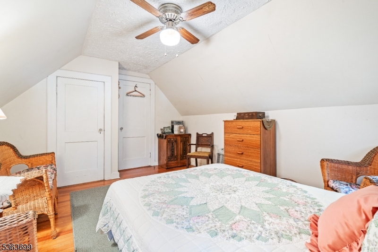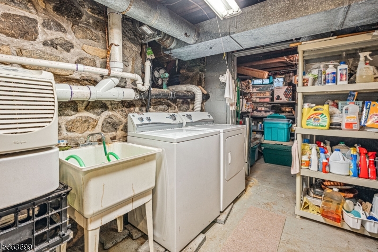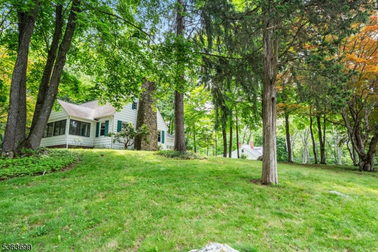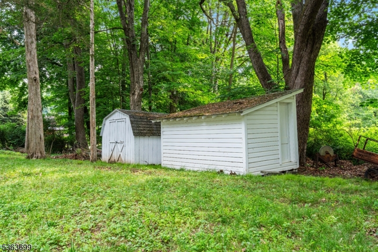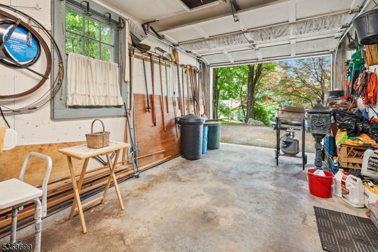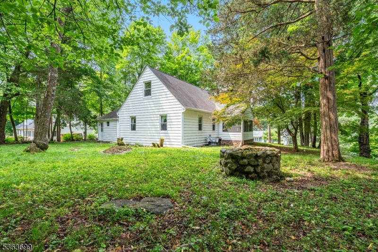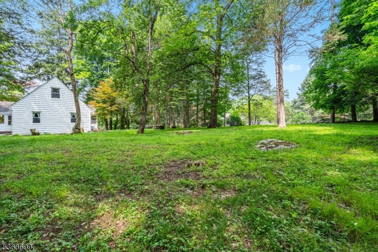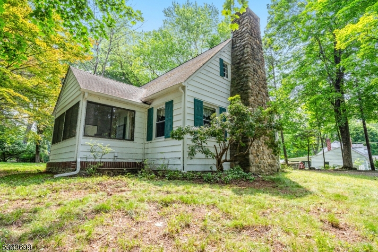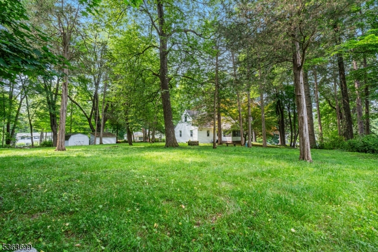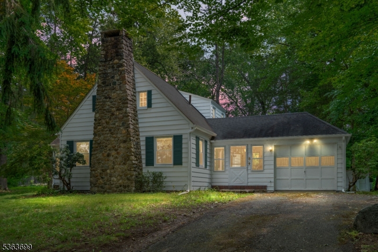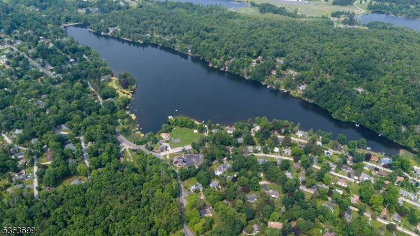6 Penn Ave | Andover Twp.
Charming Cape Cod-style home situated on nearly an acre of land with a winter view of Lake Lenape. Enjoy ample parking in front of the home and beside the oversized garage, which features both side and rear entrances.Enter through the breezeway accessible from the garage or backyard featuring a flagstone floor and potential to be finished as a convenient upstairs laundry space.Inside, you'll find beautiful hardwood floors throughout, spacious rooms, a striking stone fireplace, and a cozy three-season room off the living area. The breezeway offers direct access to both the kitchen and living room, making for a functional and inviting layout.The formal dining room opens to the kitchen, and the living room boasts rich wood-stained wainscoting and abundant natural light from the adjacent sunroom.Upstairs features classic Cape-style charm with hardwood floors, attic storage in the eaves, and a ceiling fan with lights. The home is equipped with central air conditioning for year-round comfort.Heating is provided by oil-forced air, with natural gas available in the area.The large, shaded lot includes mature trees and plenty of space for outdoor gatherings and BBQs. Conveniently located near schools, shopping, and major commuting routes this home offers a perfect blend of comfort, charm, and convenience. GSMLS 3969213
Directions to property: Newton/Sparta Rd to 517 by Pope John, Righton Penn Ave 2 streets before the lake or 206 to 517 Left
