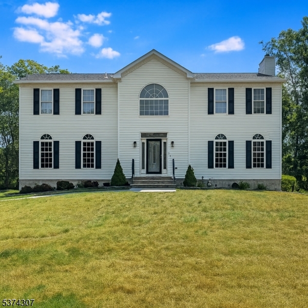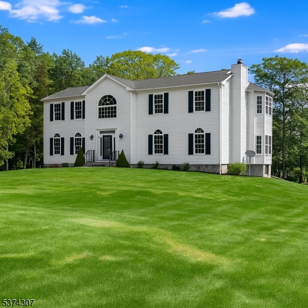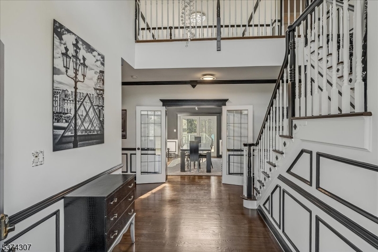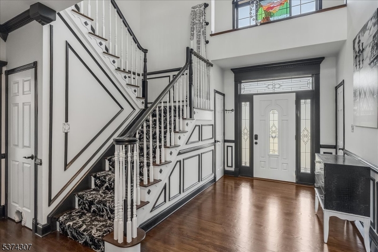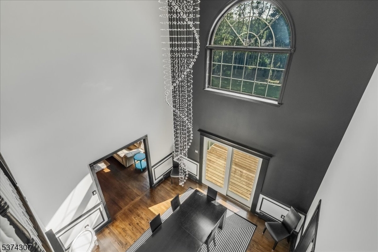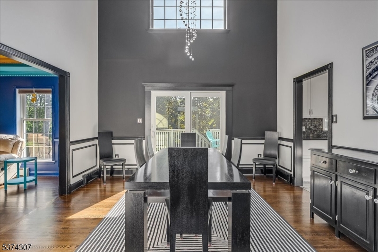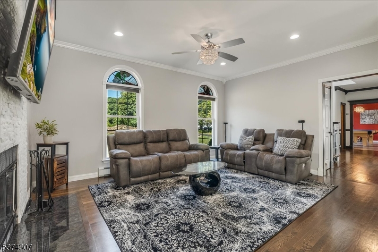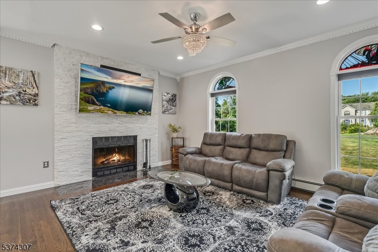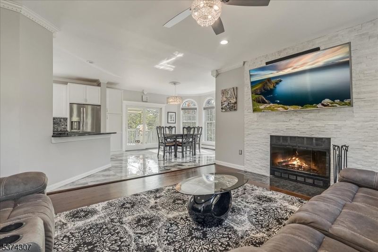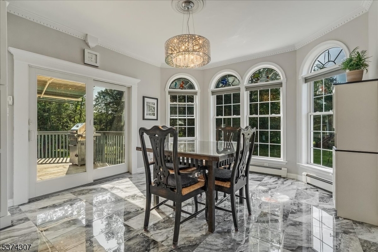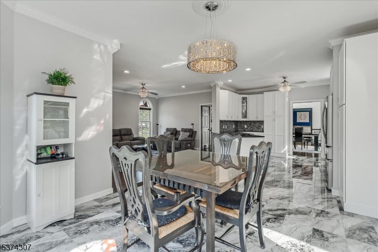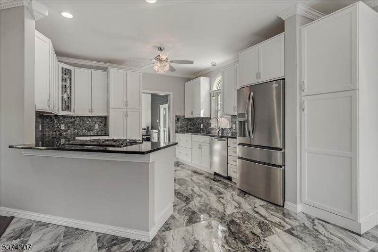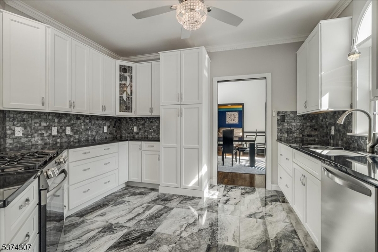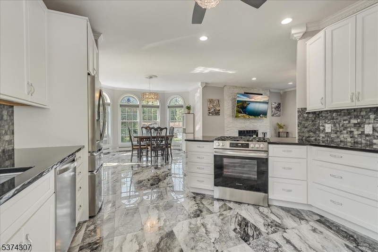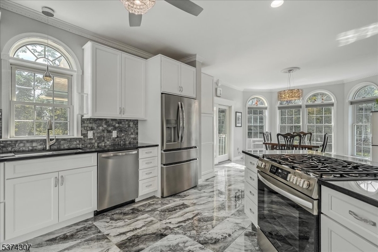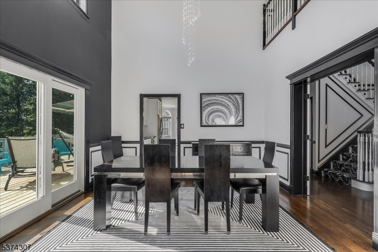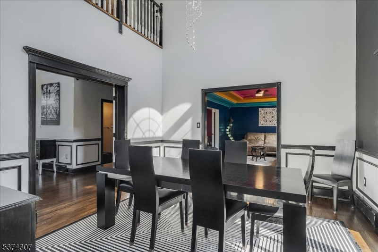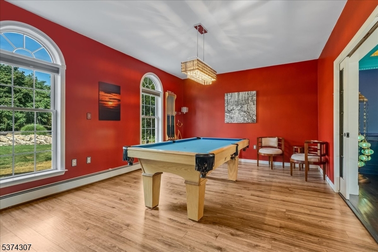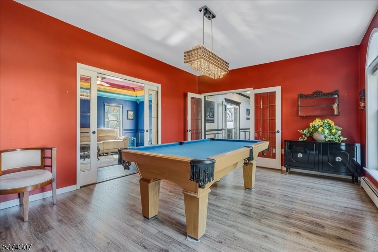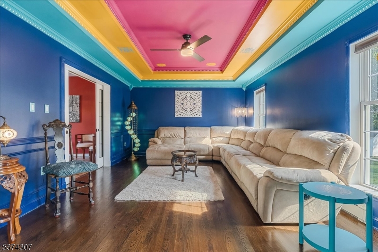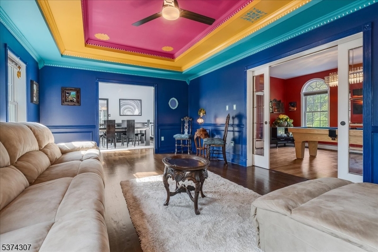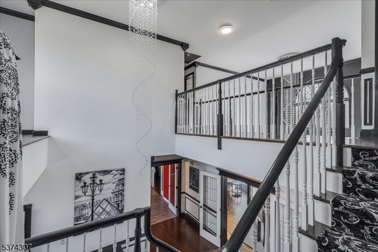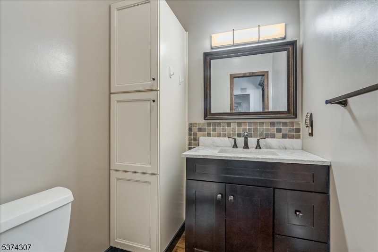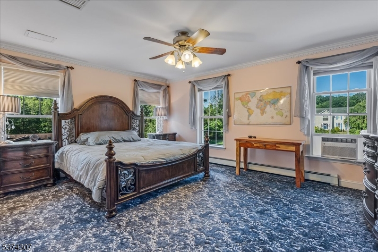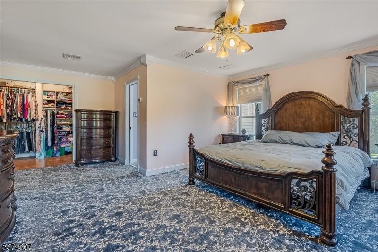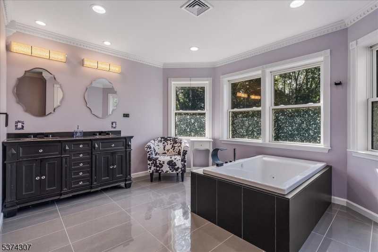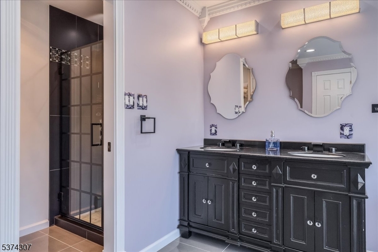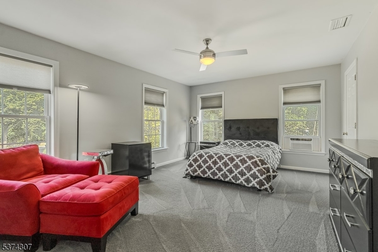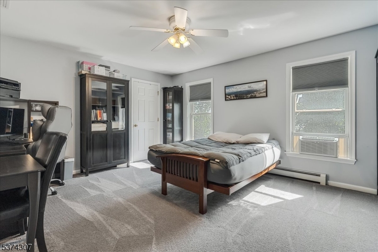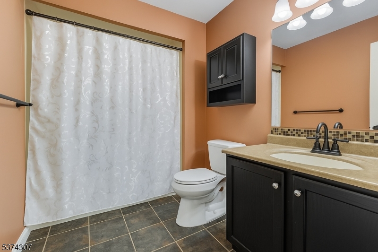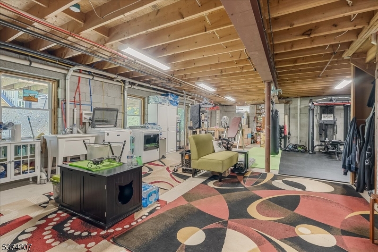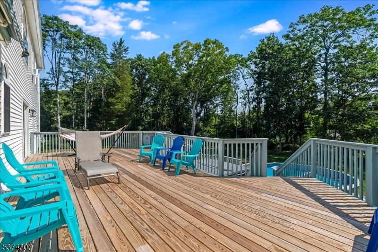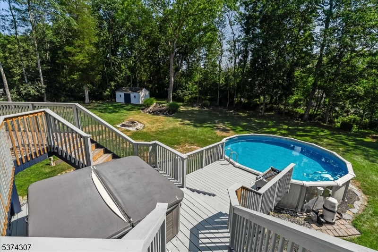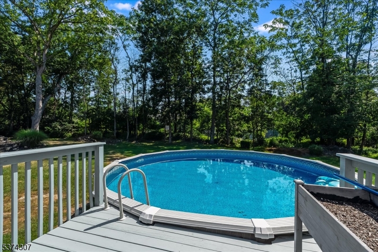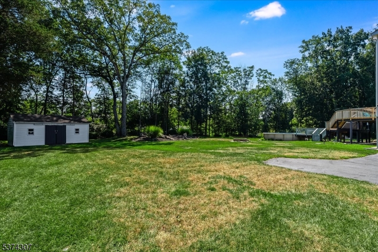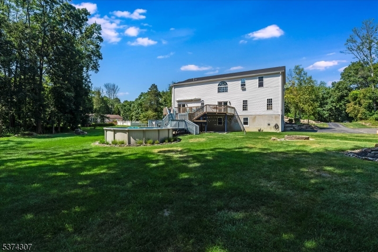11 Macintosh Dr | Andover Twp.
Set on nearly 2 acres of landscaped property in the desirable Cranberry Ridge neighborhood, this spacious 3-bedroom, 2.1-bath Colonial is just minutes from biking and hiking trails and major commuting routes. The home features generous room sizes and a dramatic two-story dining area, bursting with natural light. The kitchen has been tastefully renovated, featuring gorgeous flooring and crisp white cabinetry. No detail has been overlooked, right down to the stylish drawer pulls. Granite countertops and a beautifully tiled backsplash add a touch of elegance. The eat-in area has sliders which opens to a spacious deck perfect for effortless entertaining. Upstairs, the expansive primary suite features a walk-in closet and a newly renovated en-suite bath. Two additional oversized bedrooms provide flexibility for guests, or a home office. The full walkout basement is rough-plumbed for a future bathroom and offers great potential for finishing or abundant storage.This well-maintained home includes numerous updates, including a newer roof, kitchen, gutters, boiler, water heater, and water softener. The hardwood floors have been beautifully refinished. The home is efficiently heated with natural gas, and second floor venting is already in place extending from the attic for easy installation of future central air conditioning. Step outside to your own private backyard oasis, complete with an above-ground pool, relaxing hot tub, and a spacious shed. Schedule your tour today. GSMLS 3978741
Directions to property: Newton Sparta Rd to Limecrest. Left on Mulford. Right onto McIntosh to house 11. No sign
