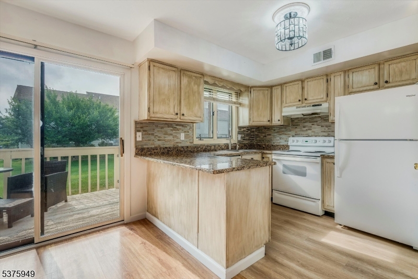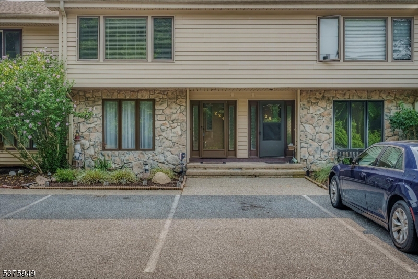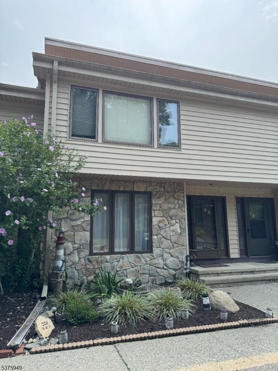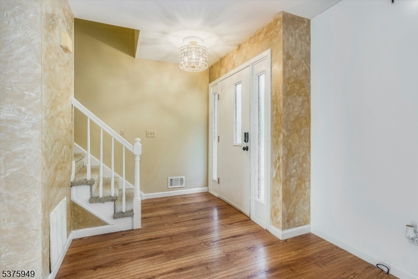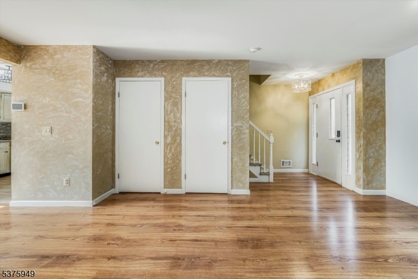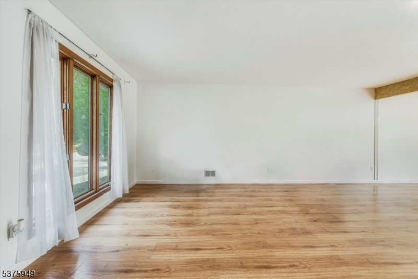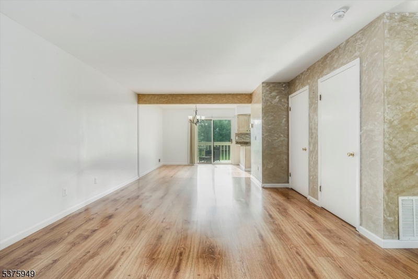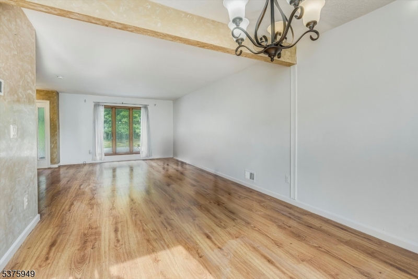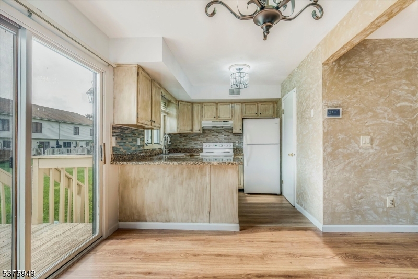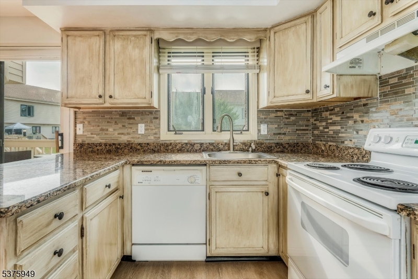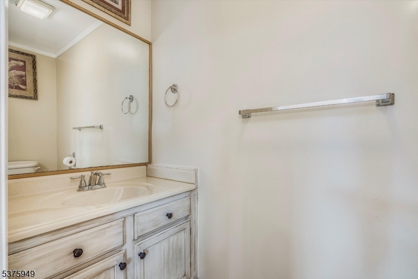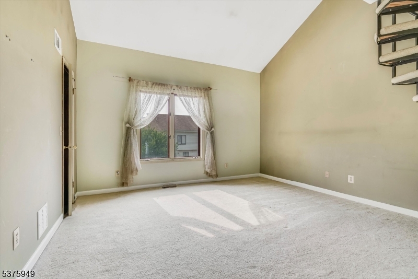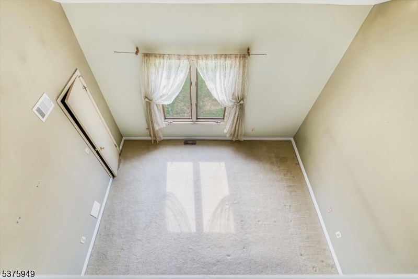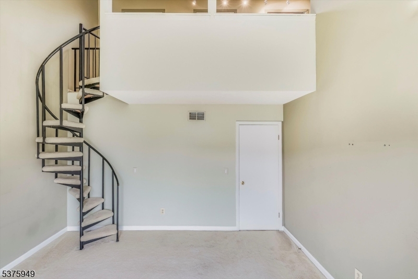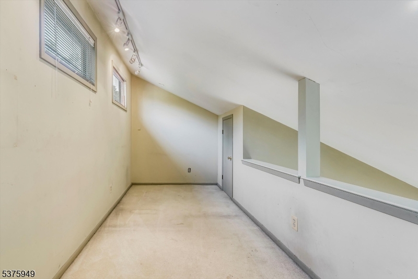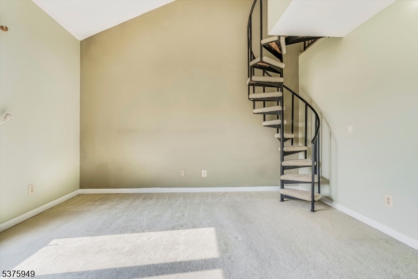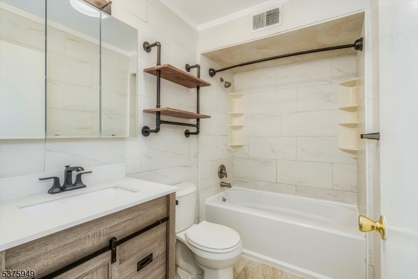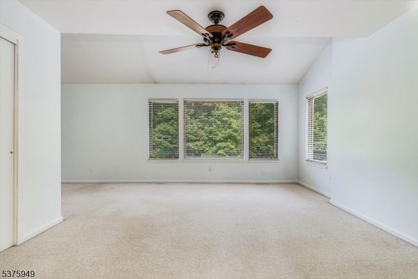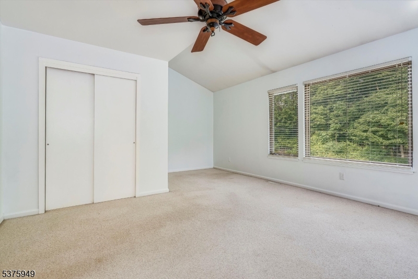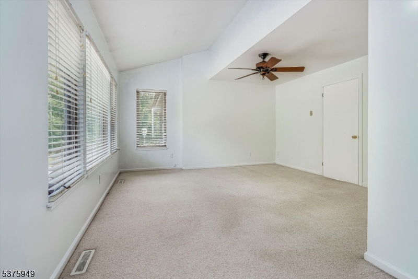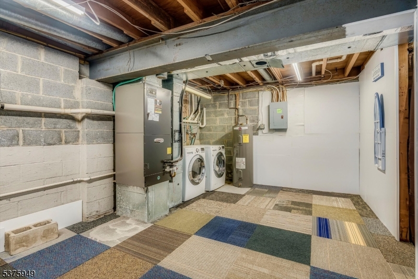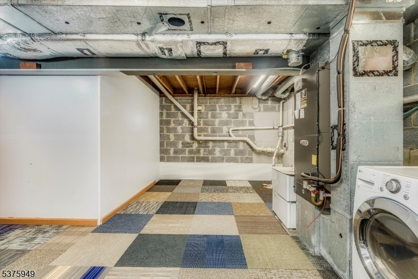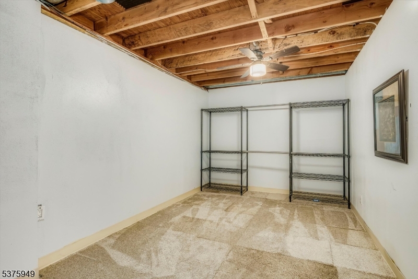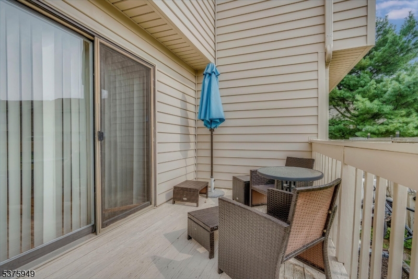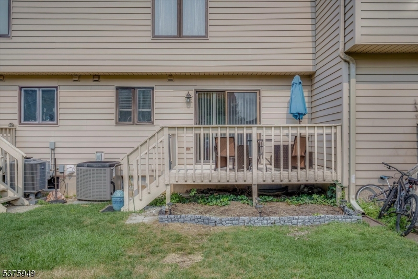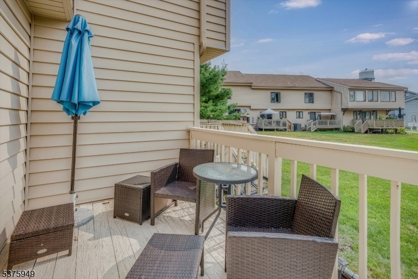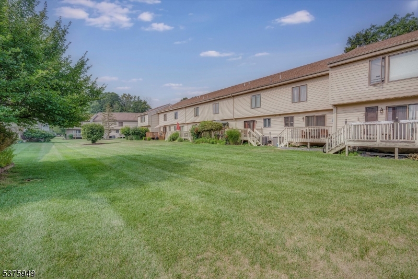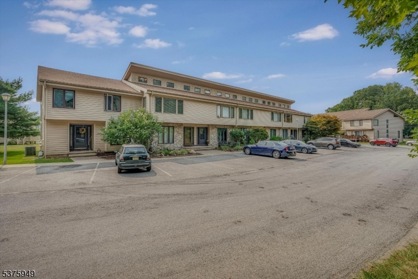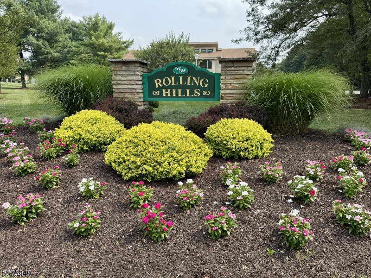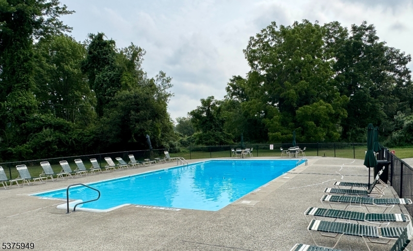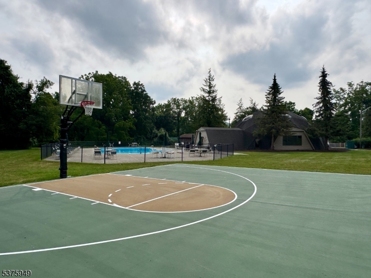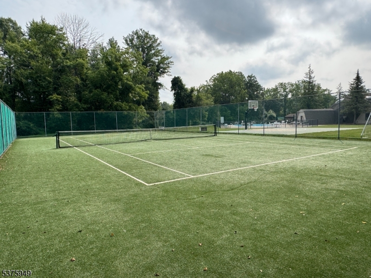226 Cherokee Rd | Andover Twp.
Rolling Hills updated Condo with Loft, Finished Basement & Great Amenities. This well-maintained 2-bedroom, 1.5-bath home offers a smart layout, stylish updates, and a bright, airy feel. The updated kitchen features granite countertops with white-washed cabinetry, opening to a dining area with sliding glass doors that lead to a private deck perfect for morning coffee or casual outdoor meals. Upstairs, you'll find two generously sized bedrooms. The primary bedroom includes a spiral staircase leading to a versatile loft, ideal for a home office, reading nook, or extra storage. The full bathroom is beautifully tiled and updated with a new vanity, tub, and toilet. Additional highlights include a newer furnace, washer, and dryer, as well as a finished basement that offers flexible space for a home gym, playroom, or media room. The HOA covers water and sewer, plus access to a community swimming pool and sports courts. A move-in ready home with great value and convenience! GSMLS 3979374
Directions to property: Mulford Road to McPeek to Seminole to Cherokee Road #226
