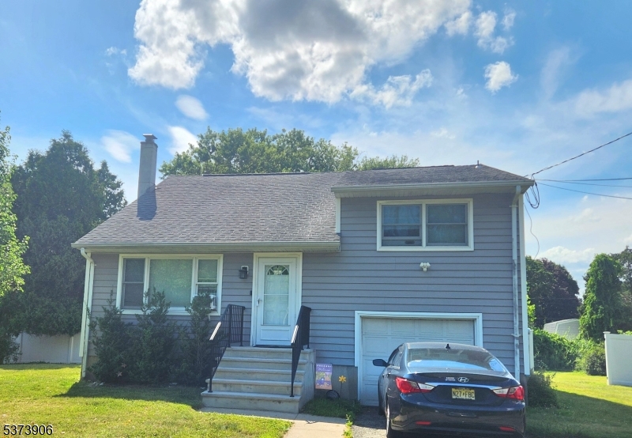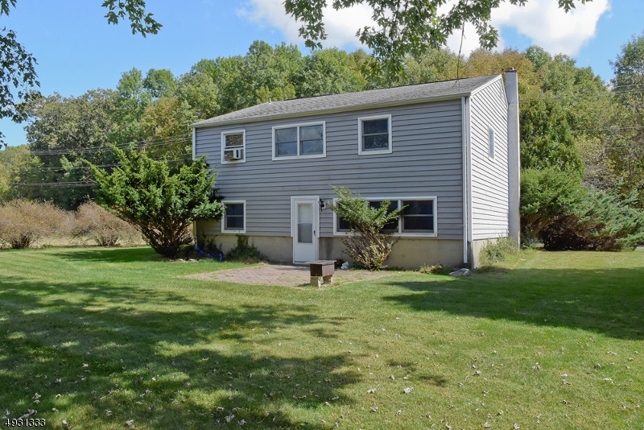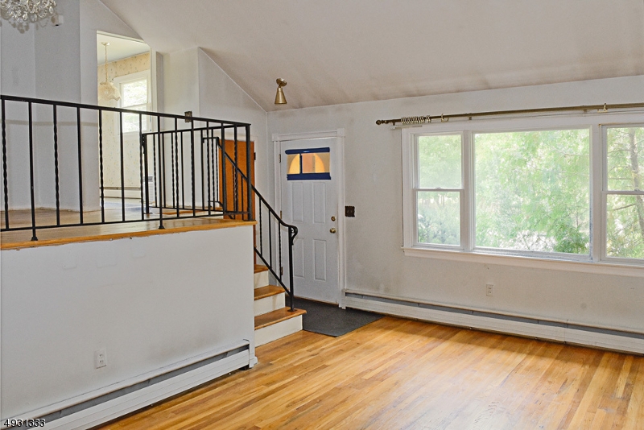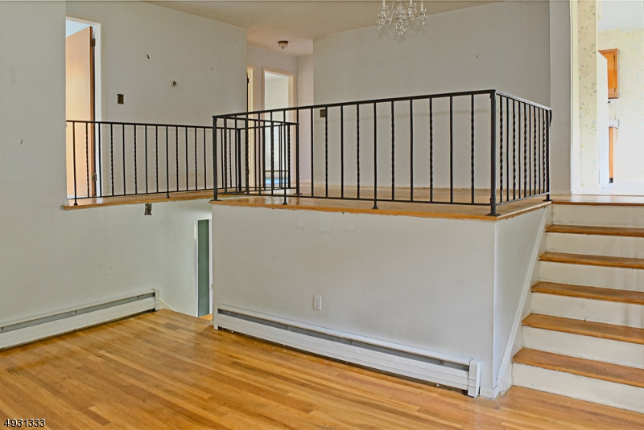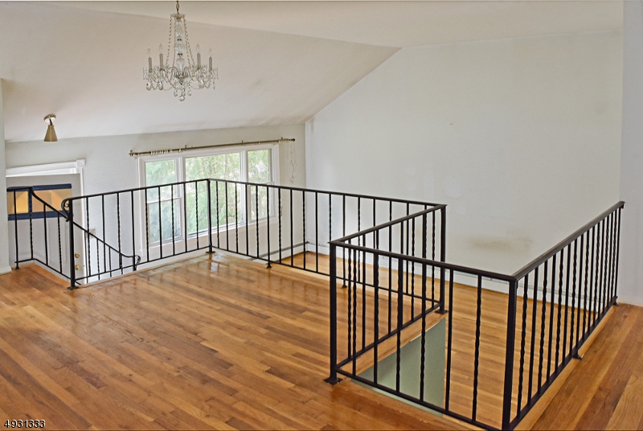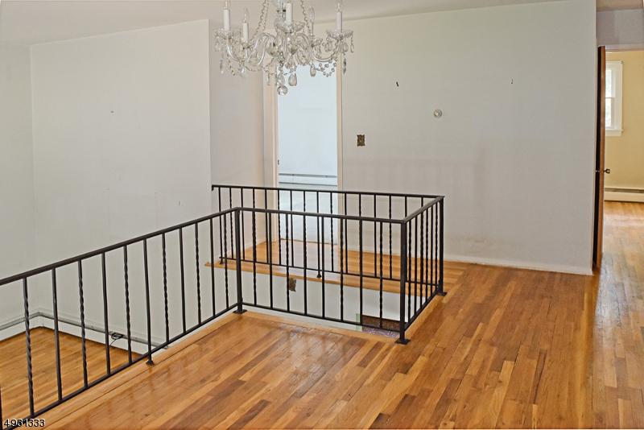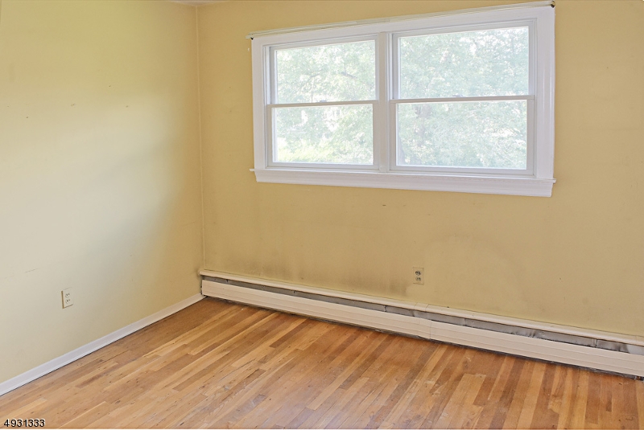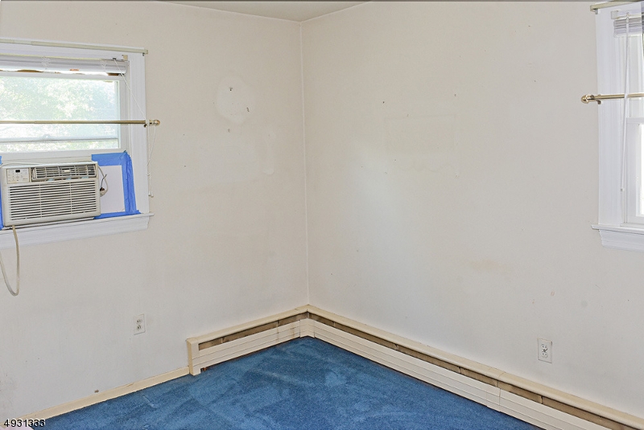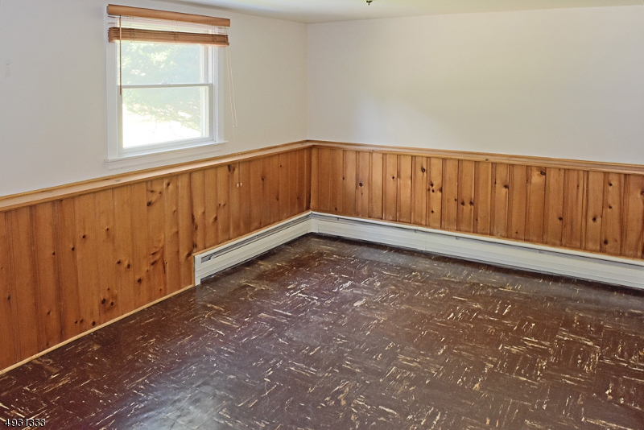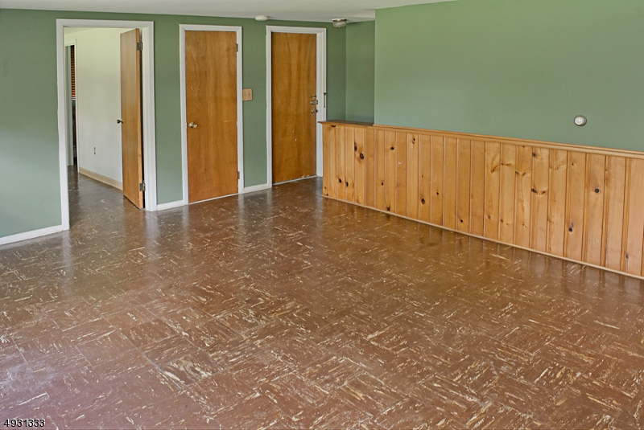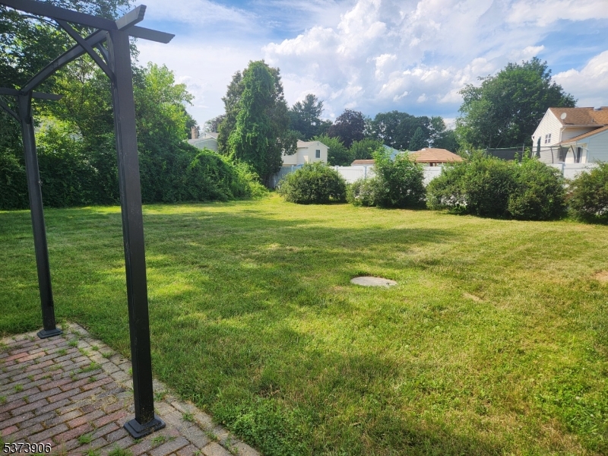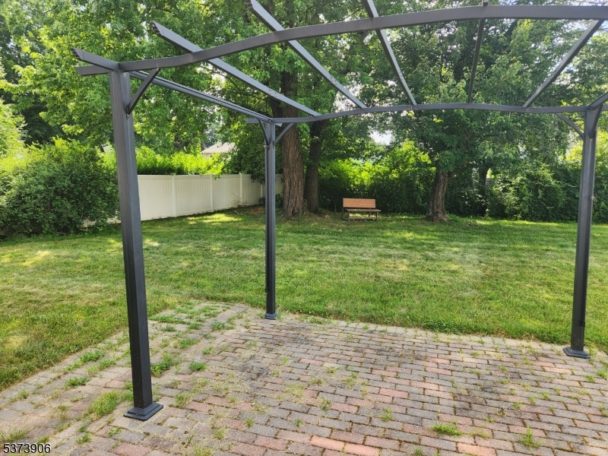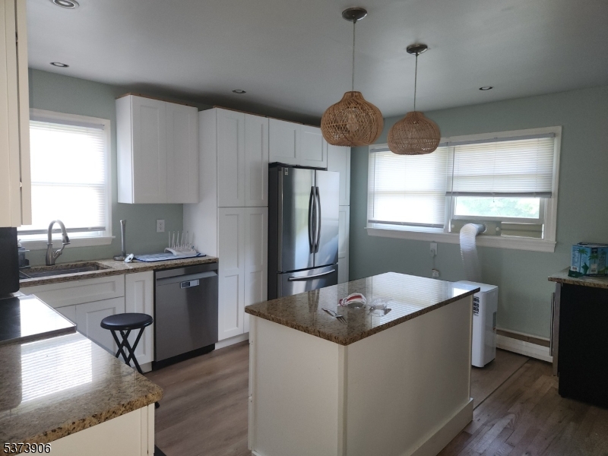827 Limecrest Rd | Andover Twp.
A house with endless possibilities! The home sits on a level lot walkable to the elementary school & close to the middle school. Quick access to major roads & the future Andover train station (expected 2026-27) is ideal for commuters. The spacious floor plan of this split-level is perfect for get-togethers! Newer kitchen with granite countertops includes multiple pantries, French door refrigerator & wine fridge to make hosting a breeze. Three bedrooms & a full bath on the upper level facilitate an easy daily routine. The downstairs den will be a popular spot during football season or can be turned into a home gym or playroom. The adjoining ensuite bedroom can be utilized as a home office with a beautiful view of the lush yard. Enjoy grilling on the brick patio in the privacy of a fully fenced yard. Perennial gardens & mature trees/bushes adorn the property with vibrant color. Plenty of storage including an attached garage, elevated crawl space & partial basement. Recent updates include front stairs (2021), upgraded kitchen (2021), 6-panel doors with tamper-resistant locks (2022), natural gas line & furnace (2022), blown attic insulation w/ catwalk (2023) & motion spotlights with hardwired video doorbells (2023). Some home projects are in need of completion. Home has known mold issue which was improperly remediated & the home is being sold as-is. Estimated costs of additional remediation, repair & unfinished projects have been deducted from the price. Some photos from 2019. GSMLS 3981860
Directions to property: Newton Sparta Rd to Limecrest Rd
