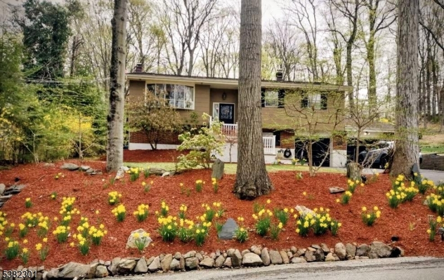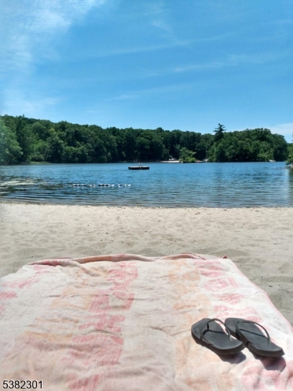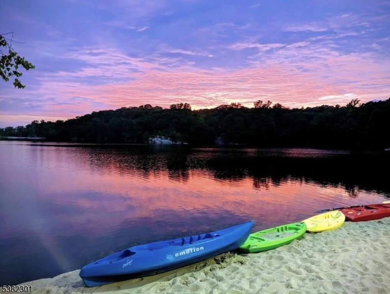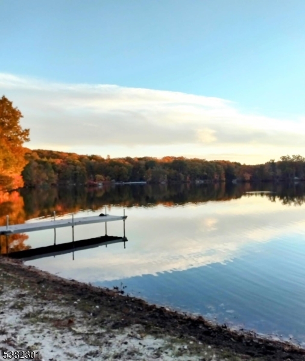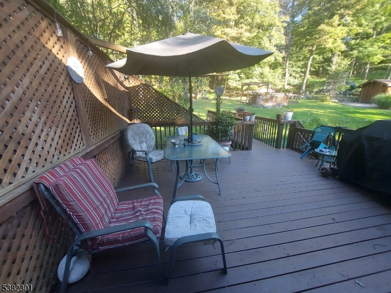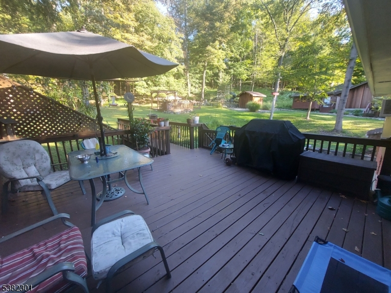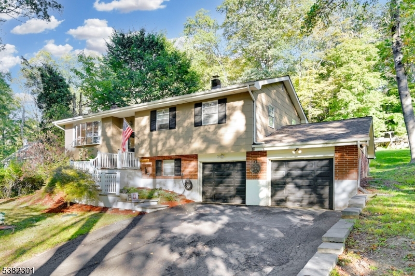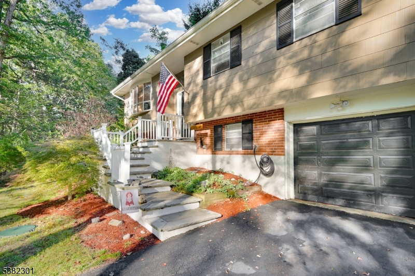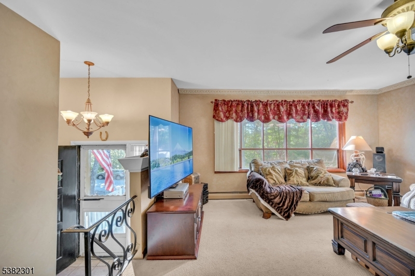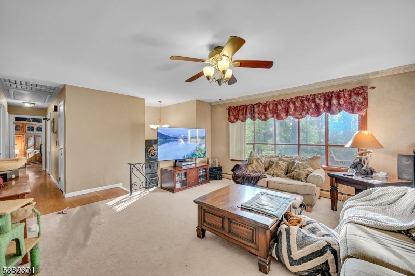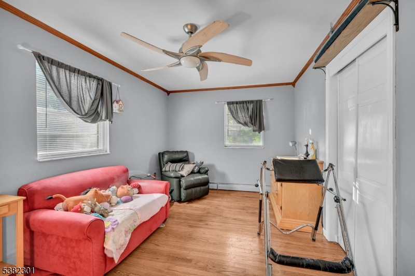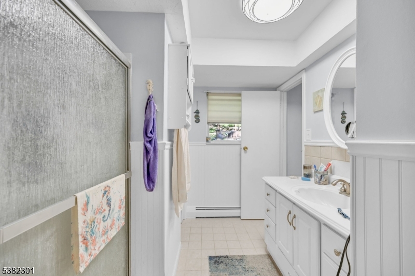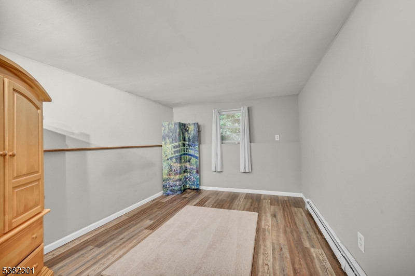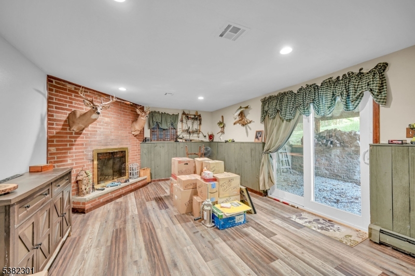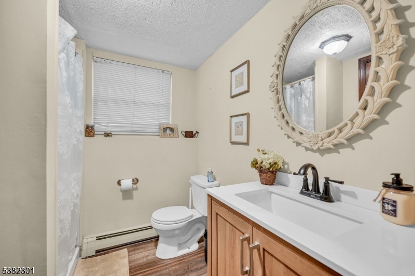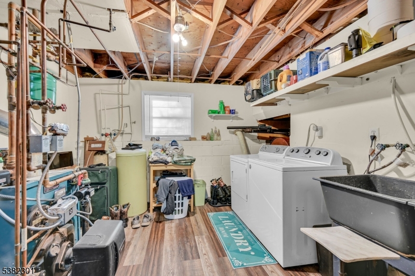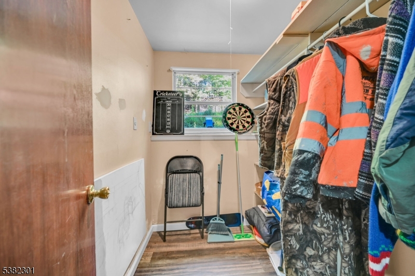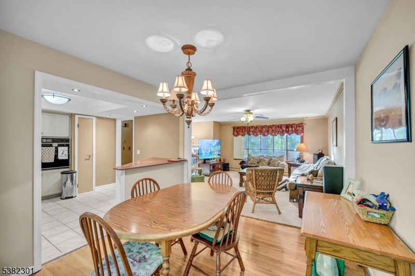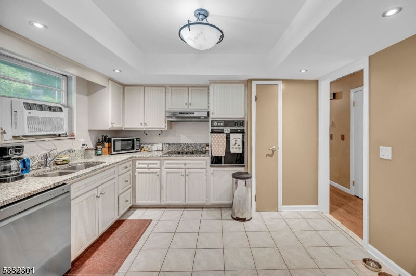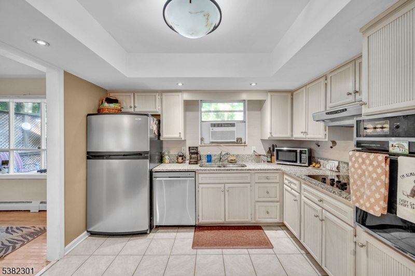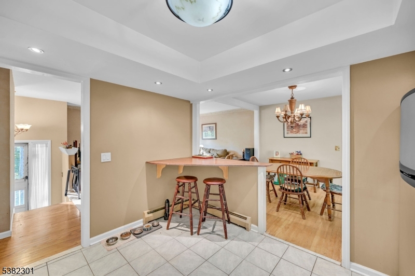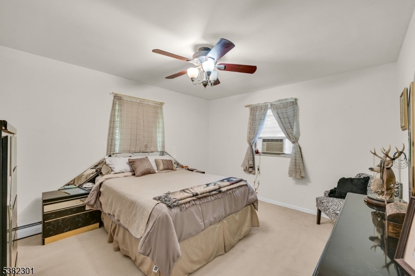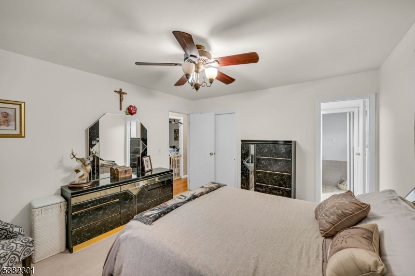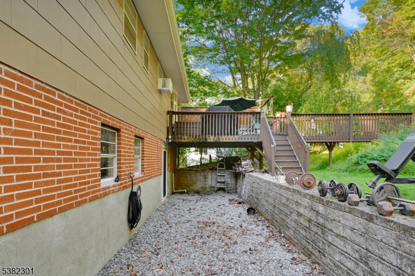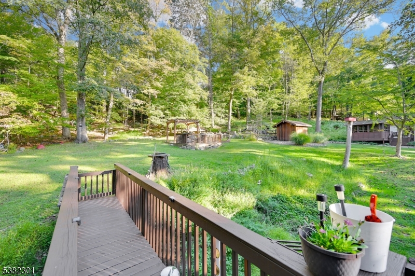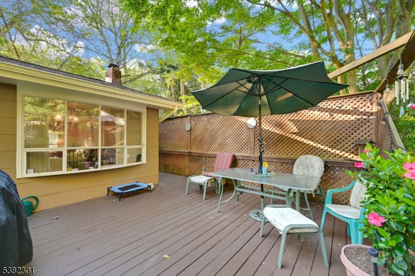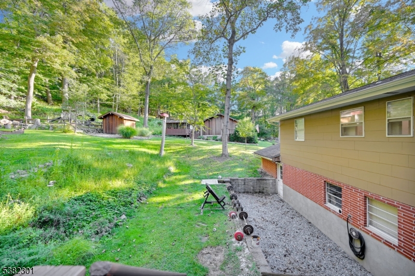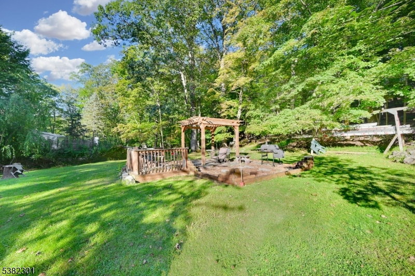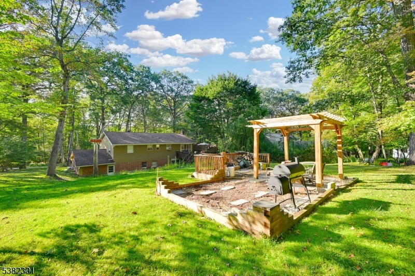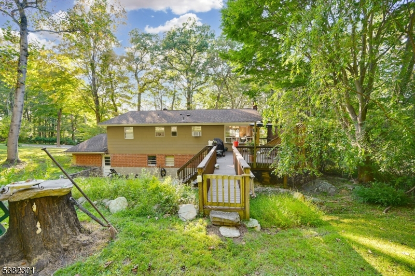81 Forest Lakes Dr | Andover Twp.
Welcome to 81 Forest Lakes Dr., located in the beautiful & sought after private lake community of Forest Lakes. (Membership Optional). Nestled in a wooded area on over half an acre, this charming Bi-level offers comfort, space & versatility. All upstairs rooms have hardwood floors. The kitchen has granite countertops with newer appliances with a breakfast bar with stools. . A generous driveway for 4 to 6 leads to a 2 car garage with access to the basement . The main level has 3 spacious bedrooms, full bath and a welcoming open floor plan connecting the living, dining room and kitchen. Off the dining room leads the way to the spacious deck, large yard with a patio, pergola and outdoor fireplace. The home has a 35 year warranty timberline roof, newer furnace & septic. The home has been well cared for and low maintenance going forward. A short walk to the two beautiful beaches offers swimming, fishing, kayaking, boating and other water activities. This lake is a pristine community you will enjoy, A short distance to the upcoming Andover train station. Andover Boro is nearby which offers historical sites and shops. GSMLS 3984546
Directions to property: Via route 80 west to US 206 North Byram right on Forest Lakes Drive to house number 81 on left
