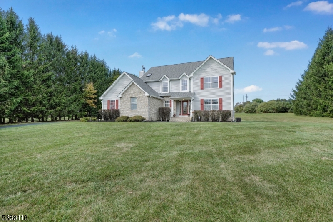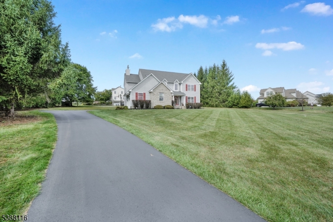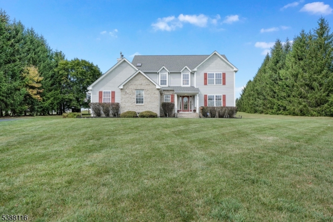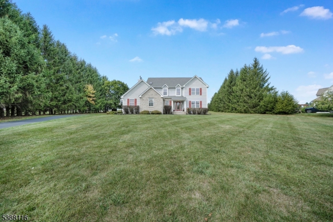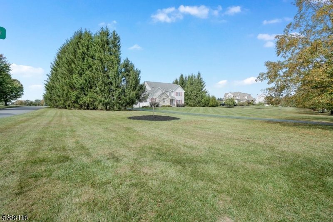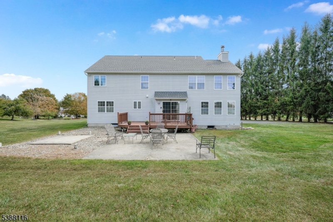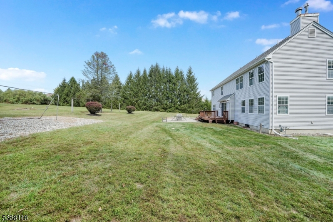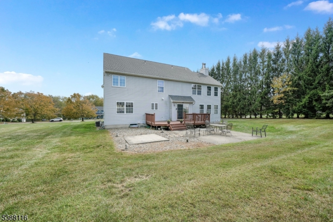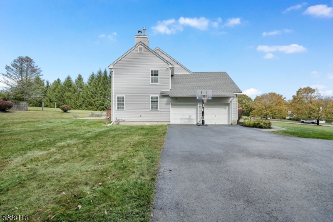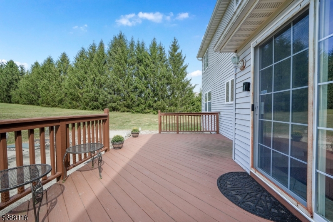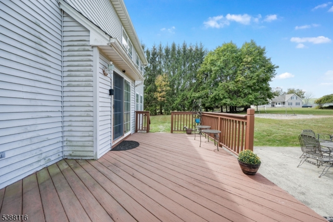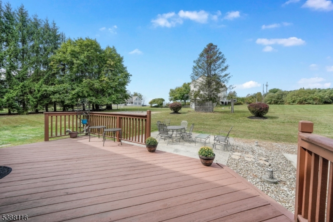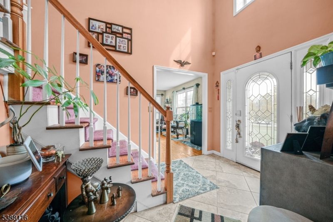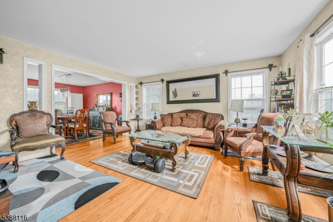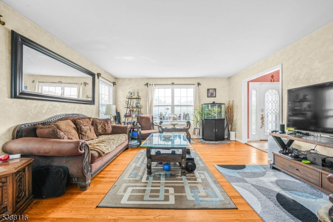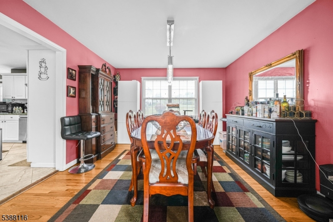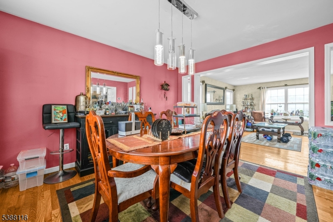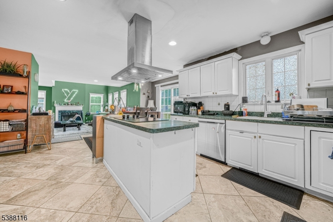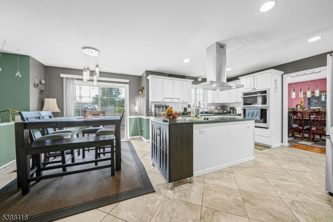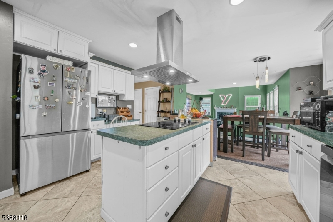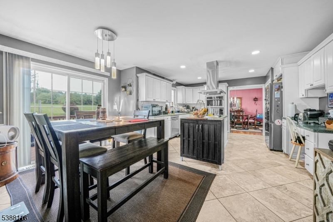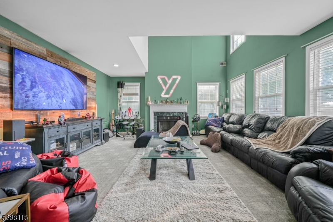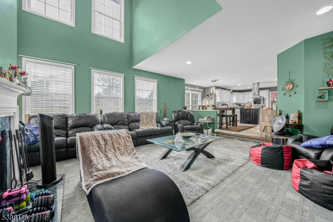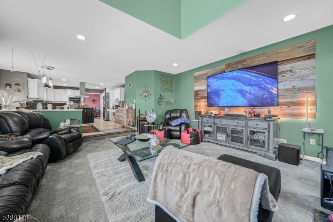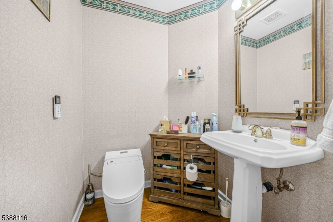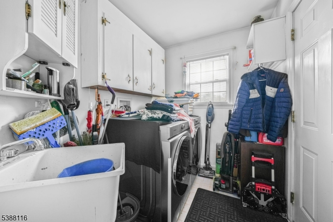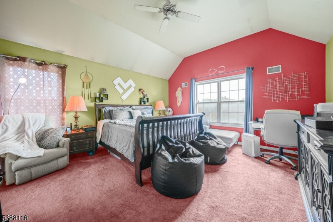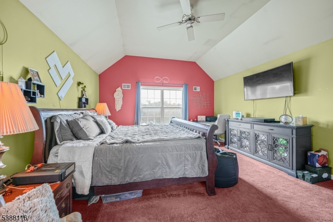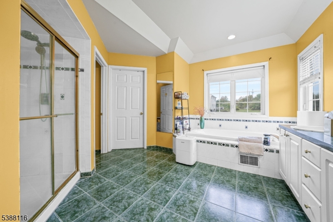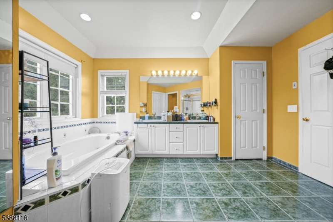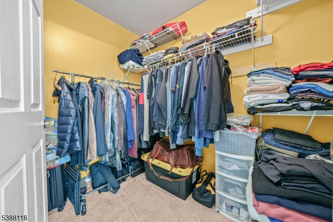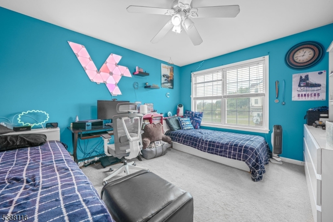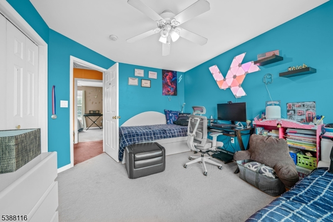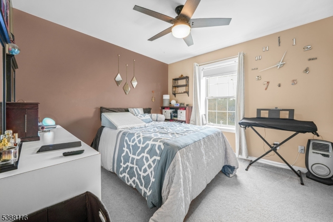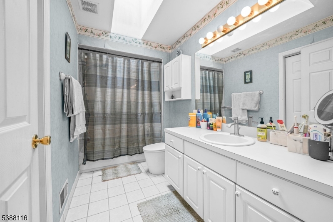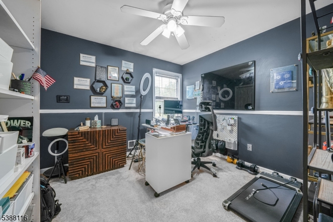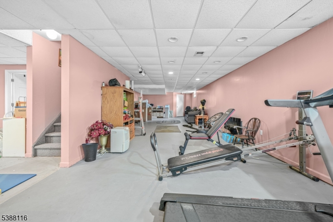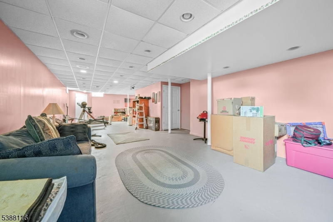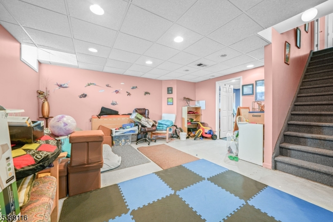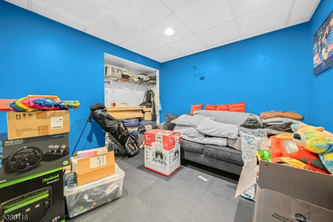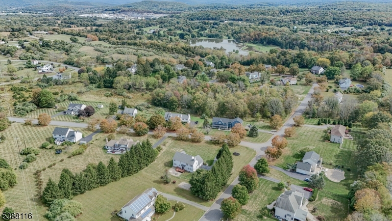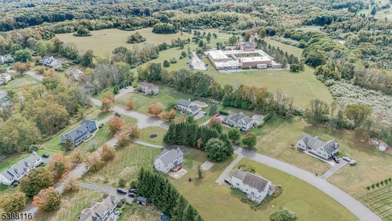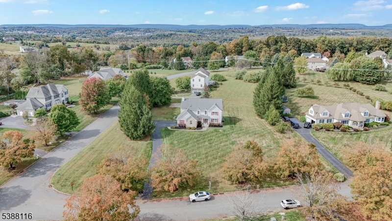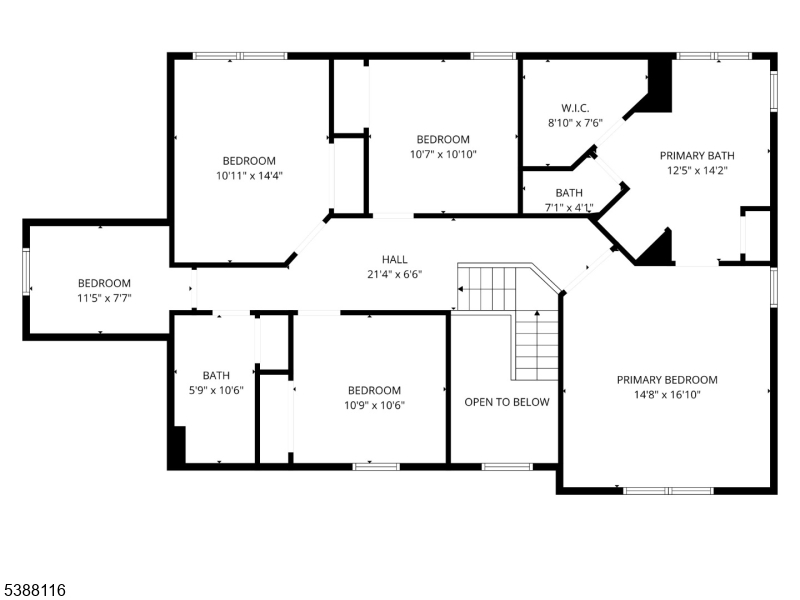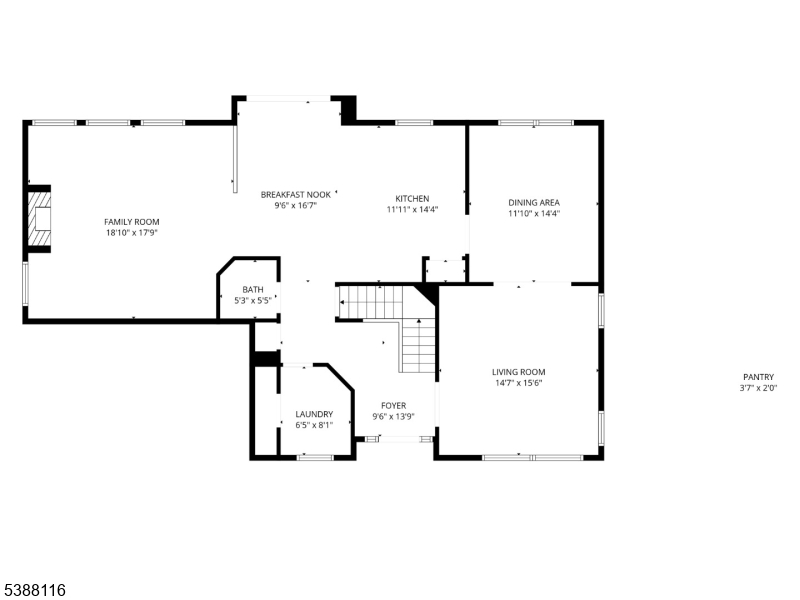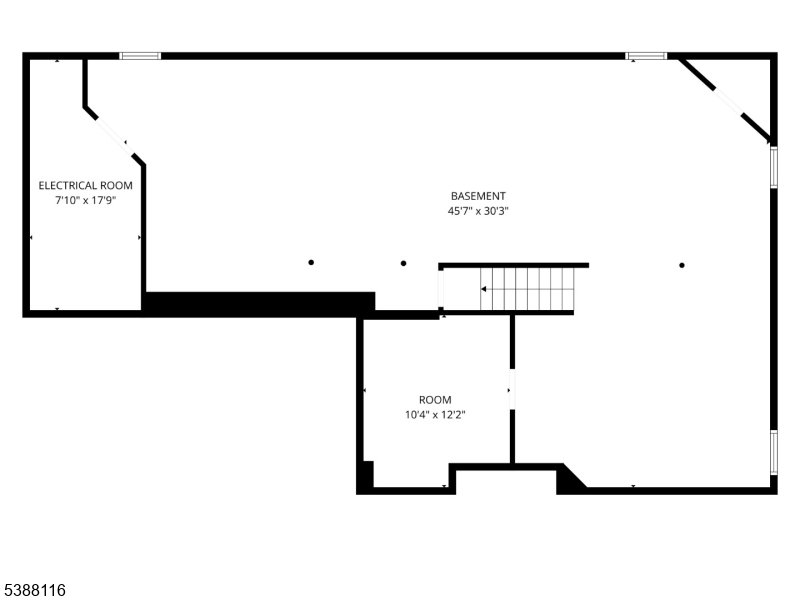1 SOUTHDOWN DRIVE | Andover Twp.
Desirable Dorset Farms! This stunning center hall colonial sits peacefully on a corner lot, offering 4-5 bedrooms and an optional office. It features a welcoming open foyer, a cozy living room, a stylish dining room, a comfortable family room with a fireplace, and a gourmet kitchen with updated appliances, including a washer and dryer. The powder room includes a bidet toilet, and the finished basement adds extra versatility. Step out from the breakfast nook onto a deck overlooking the spacious backyard. The primary bedroom boasts a luxurious master bath with a jacuzzi tub and a walk-in closet. The oversized garage even includes an extra freezer. This smart home is packed with updates like a newer roof, water heater, water softener with a whole-house filter, refreshed landscaping, and a newly paved driveway. Conveniently located near golf courses, parks, farms, commuter routes, and medical facilities, with a school bus stop right at the driveway, it's perfect for any lifestyle. Enjoy outdoor activities at the neighborhood pond! Many furnishings are included just ask! With natural gas heating and cooling, a gas line ready for appliance conversion, fiber optics installed, and newly repaved roads, this home truly has it all! Price adjustment reflects any updates needed. GSMLS 3989782
Directions to property: Newton Sparta to R on Lawrence to L on Cambridge to R on Southdown or Route 15 to L on Sunset Inn to
