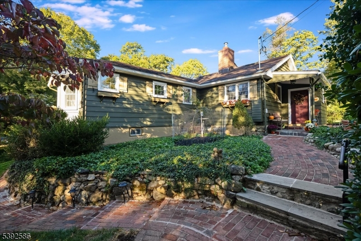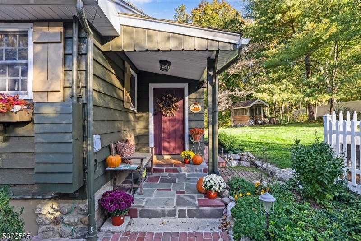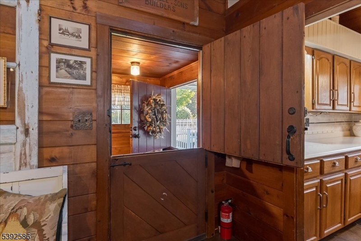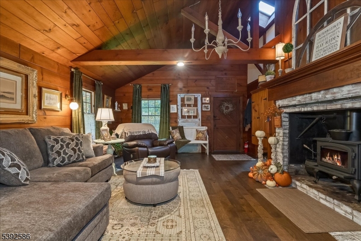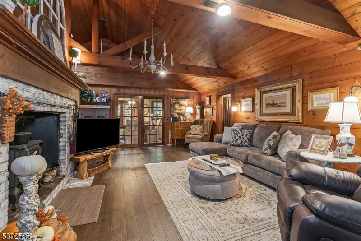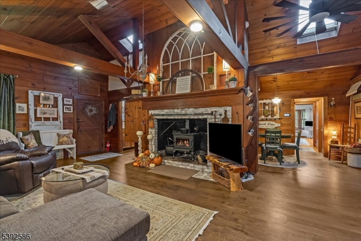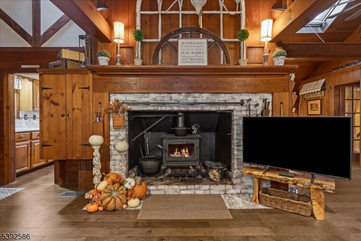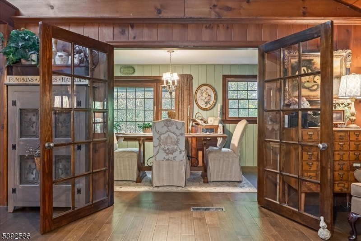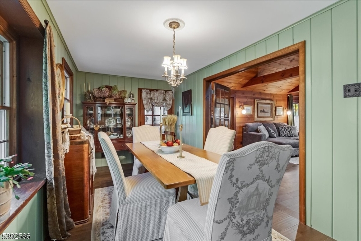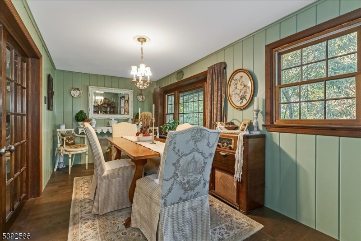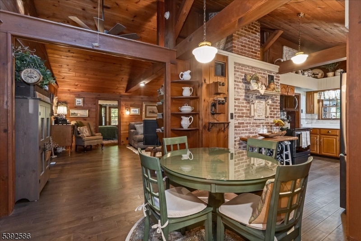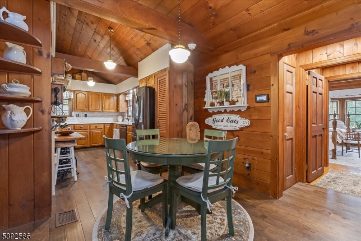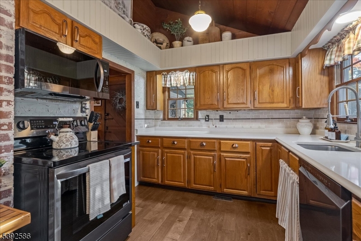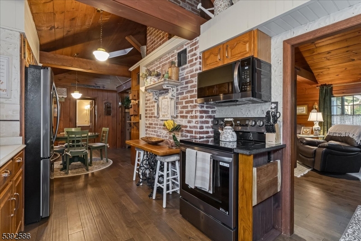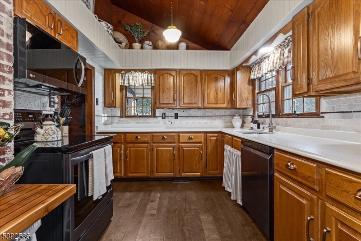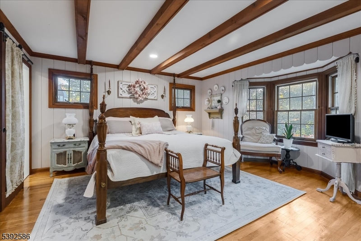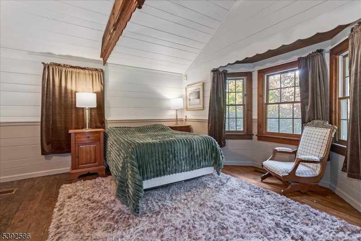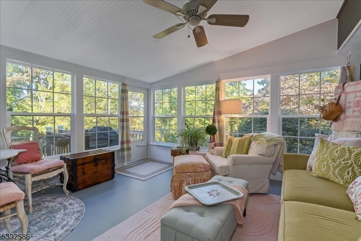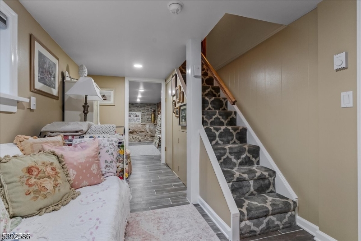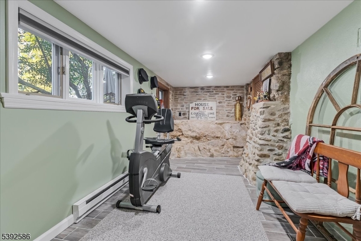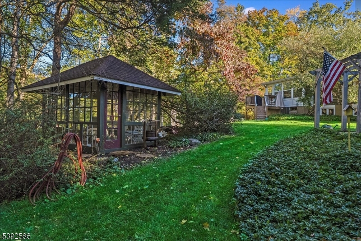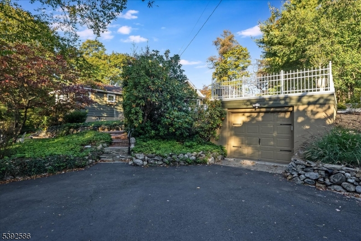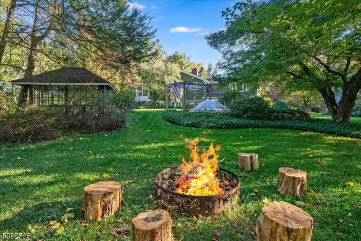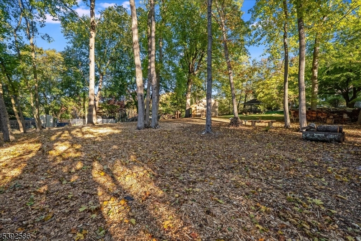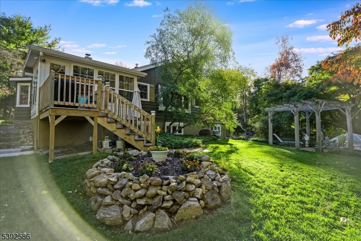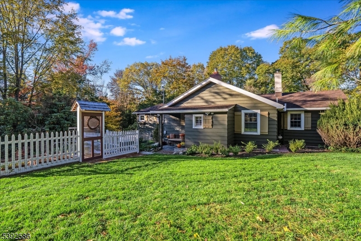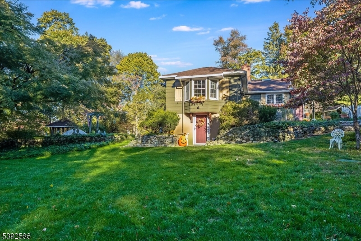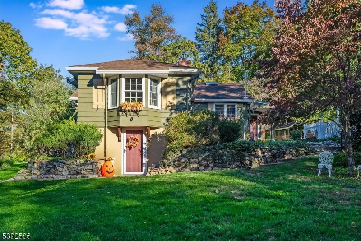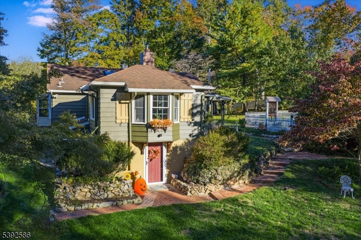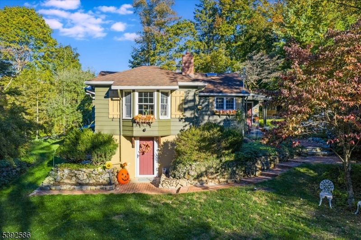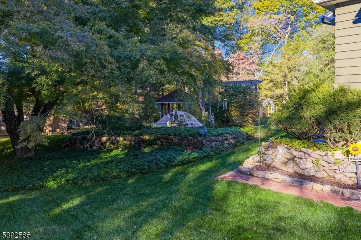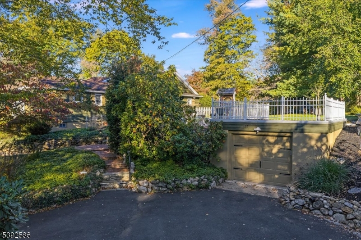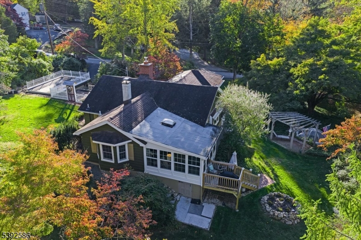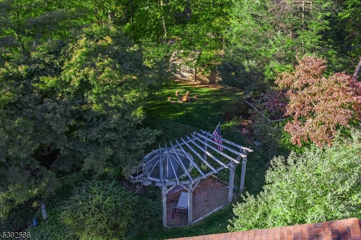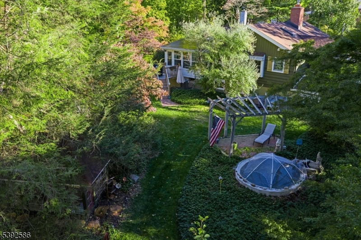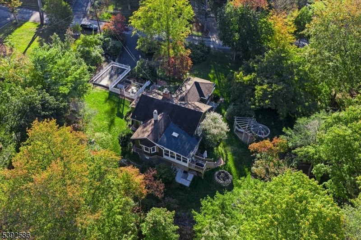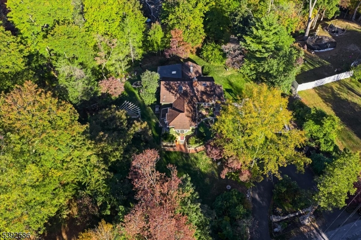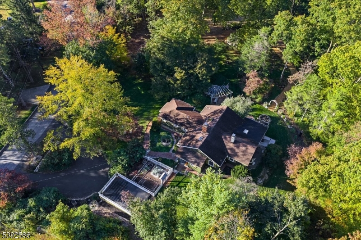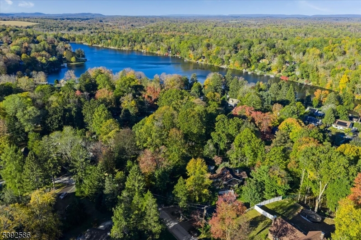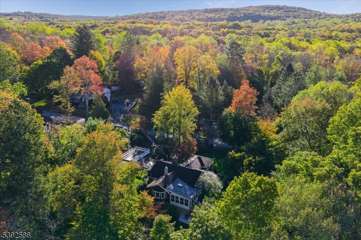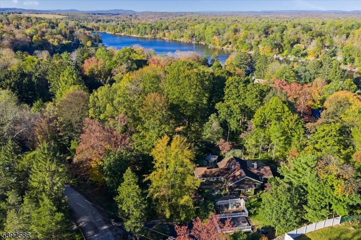107 Overlook Rd | Andover Twp.
Craftsman Charm Meets Modern Comfort - Step into timeless appeal w/ this truly unique country cottage retreat, perfectly nestled on 1.2 lush, nature-connected acres. Embracing a rustic, vintage aesthetic with thoughtful updates, this home offers the ideal blend of traditional comfort & modern convenience a warm invitation to relax, recharge, & reconnect w/ nature. Enter through not one, but two Dutch-style doors into a welcoming living room, where gorgeous woodwork, cabintry built-ins exposed beam ceilings, intact fireplace, & a wood-burning stove w/a custom-engraved surround set the tone for cozy, memorable gatherings. The country kitchen flows seamlessly into a charming breakfast nook, dining area, and sunroom, offering spaces bathed in natural light by skylights & ideal for quiet mornings or entertaining. Two well-appointed bedrooms and two bathrooms complete the main floor, each designed with a cottage-inspired attention to detail. Downstairs, the lower level expands your possibilities with a den, additional bedroom, office or workshop, and a spacious utility/laundry room with outdoor access perfect for creative or practical use. Outside, the property is a garden lover's paradise. Enjoy mature landscaping, koi pond, and a separate greenhouse and workshop both fully equipped with electricity. The land offers the perfect canvas for seasonal enjoyment, from spring blooms to autumn foliage. A detached one-car garage adds functionality without sacrificing charm. GSMLS 3993670
Directions to property: Route 517 - Andover Sparta Road to Overlook #107
