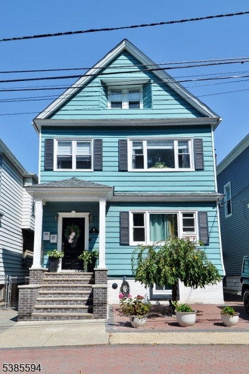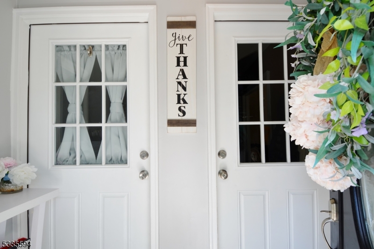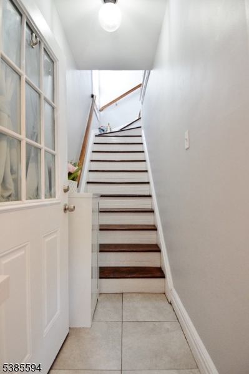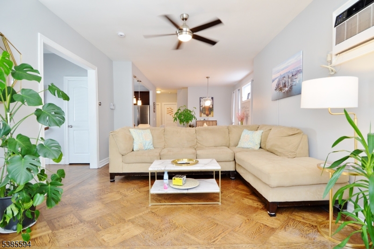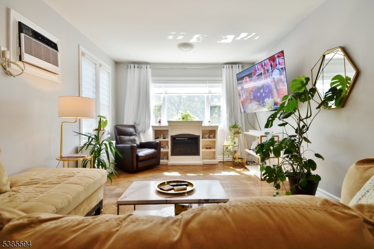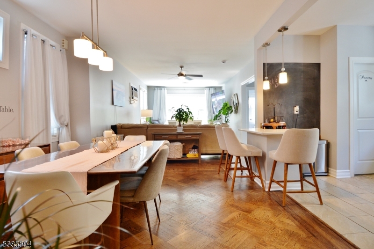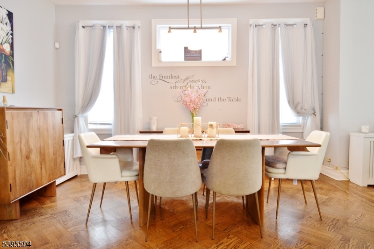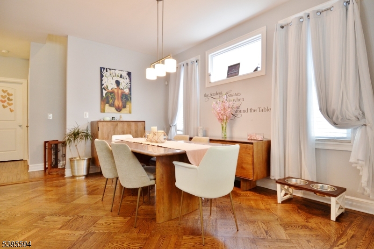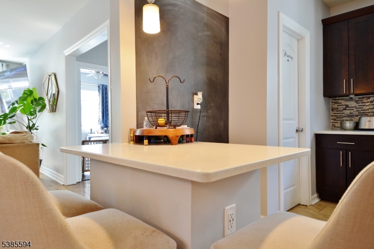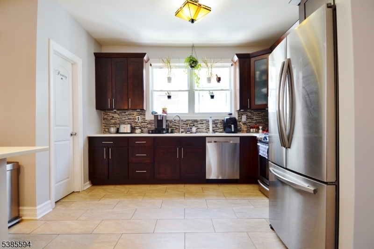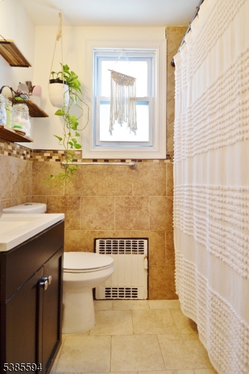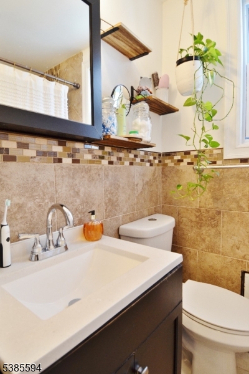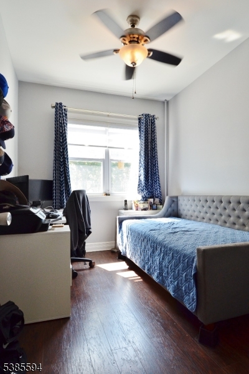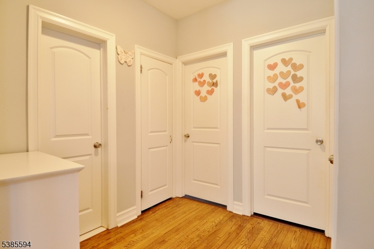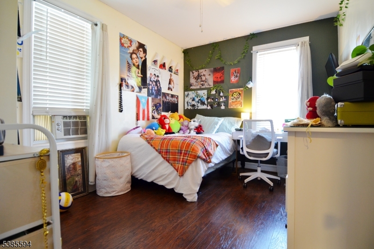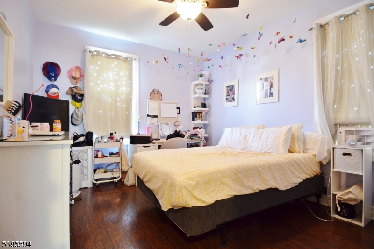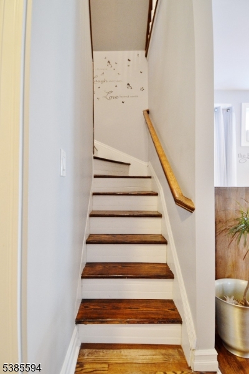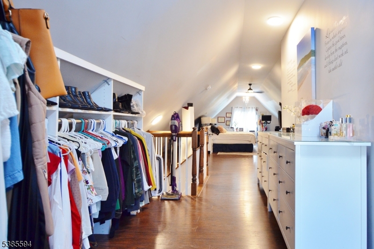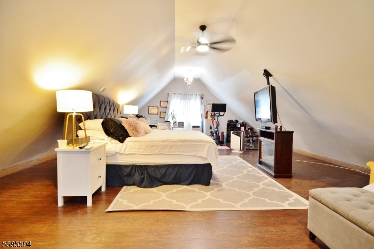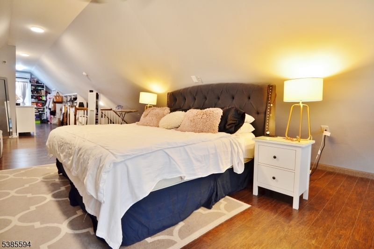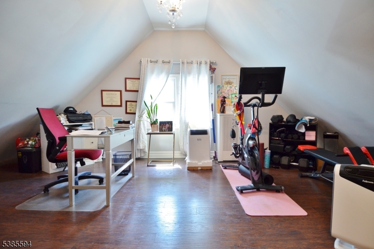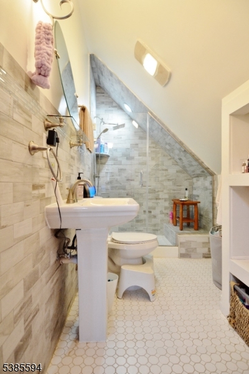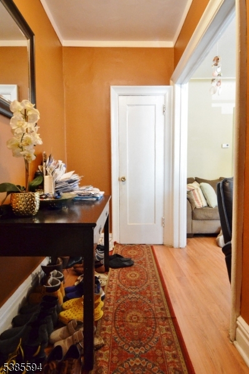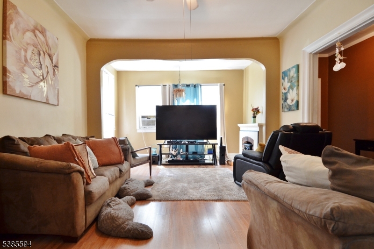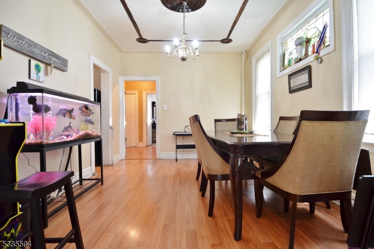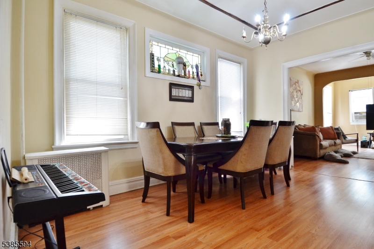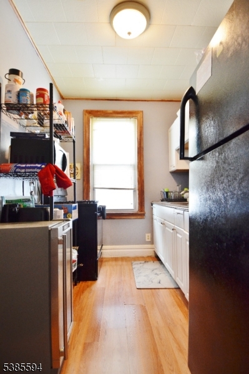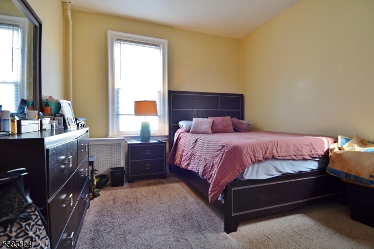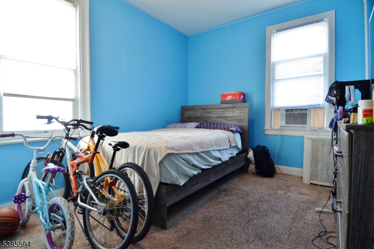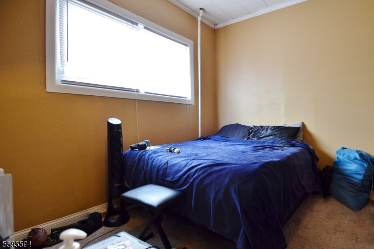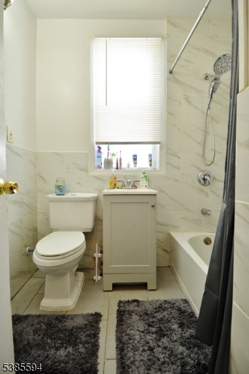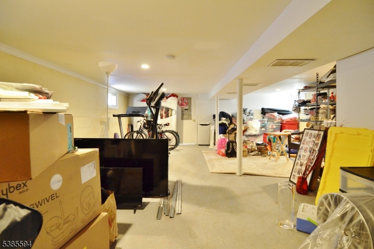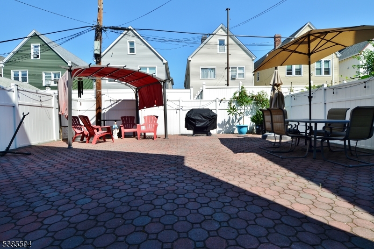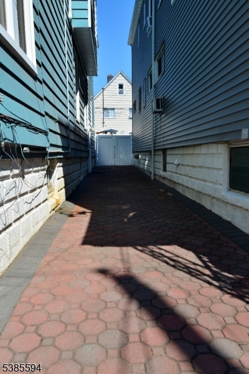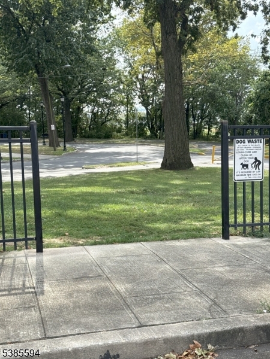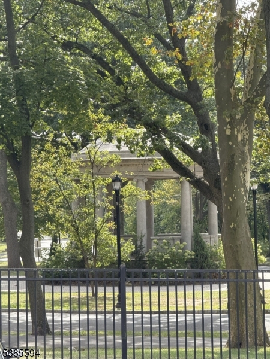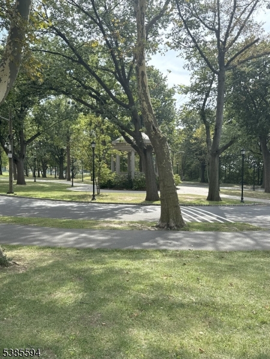187 W 48Th St | Bayonne City
Residing at 187 W 48th Street is not just about owning a space; it's about experiencing a lifestyle. A viewing of this standout property is highlyrecommended to appreciate its measure. This well maintained 2 family home features an inviting and spacious second floor duplex apartment. The2nd floor duplex apartment includes 3 spacious bedrooms, an office space, 2 bathrooms and an open floor plan with an ample kitchen equipped withplenty of cabinets and a pantry, the kitchen shines with quartz countertops and stainless steel appliances. The primary bedroom provides an ensuitebathroom and a large closet area giving you your own personal retreat. The first floor provides a galley kitchen, 3 bedrooms and a bathroom.One of the main attractions of this property is its location. The home sits right across the street from Stephen Greg Park and you look into the parkright from the living rooms. The roof and front steps are newly installed providing a beautiful curb appeal while showcase the paved driveway. Thebackyard is also fully paved providing a perfect canvas for entertaining and relaxation. This is truly a property that elevates everyday living with itsblend of practicality and beauty. GSMLS 3987456
Directions to property: JFKennedy Blvd and 48th Street
