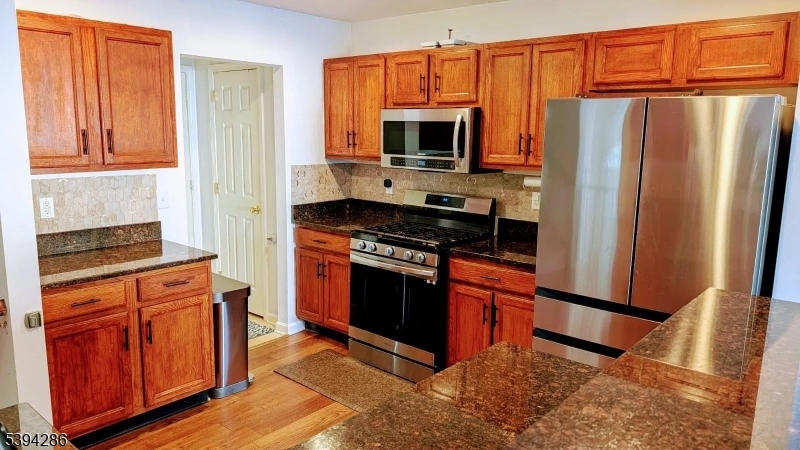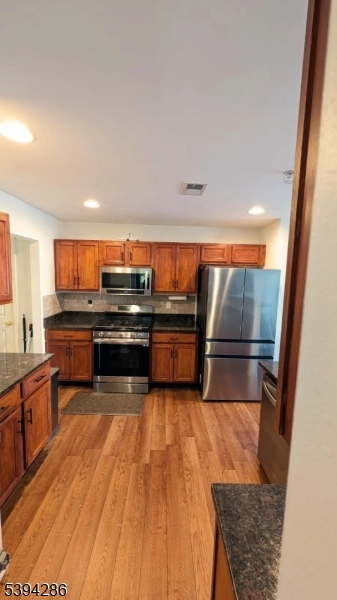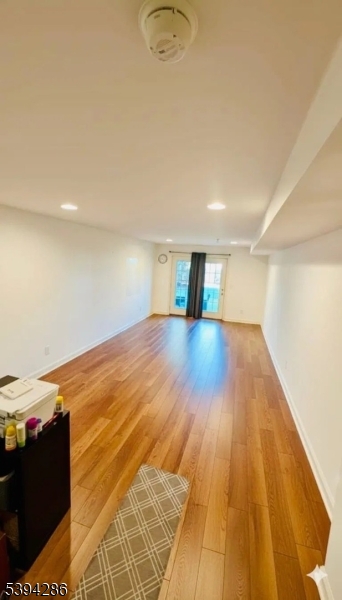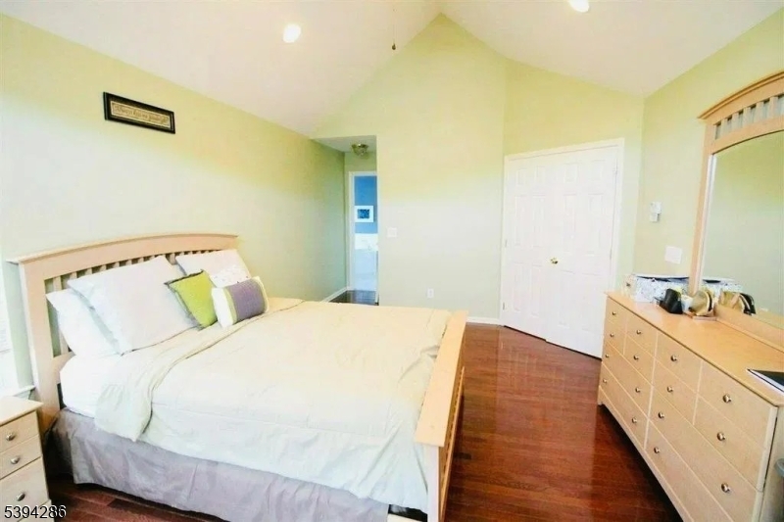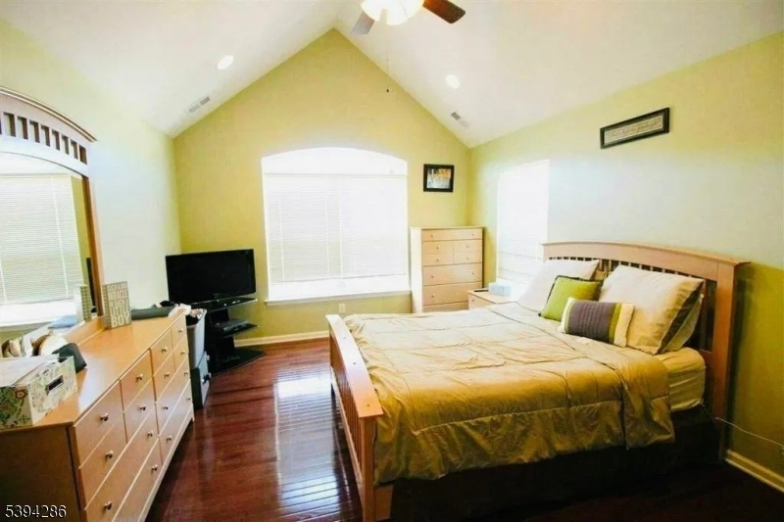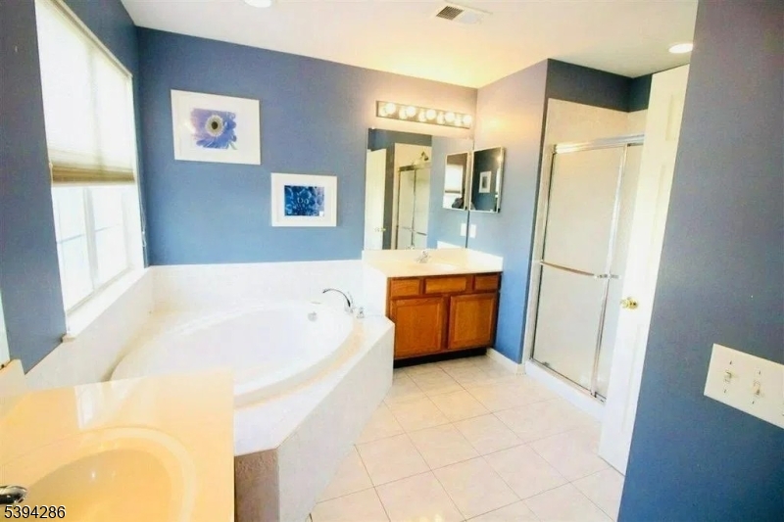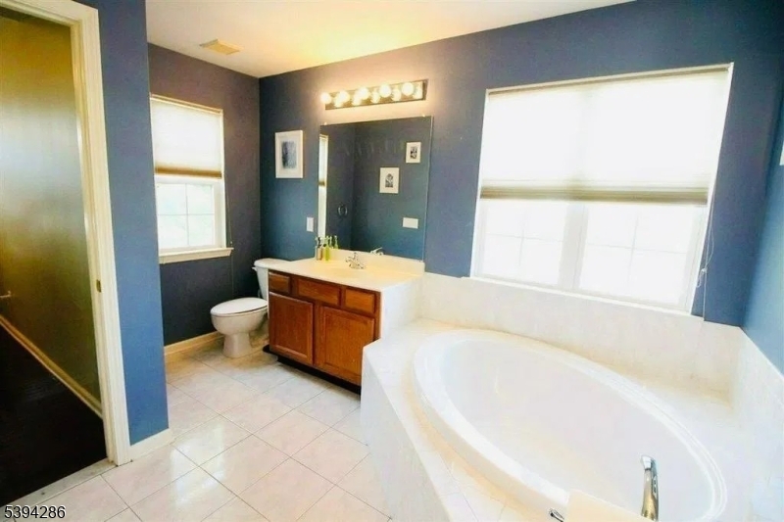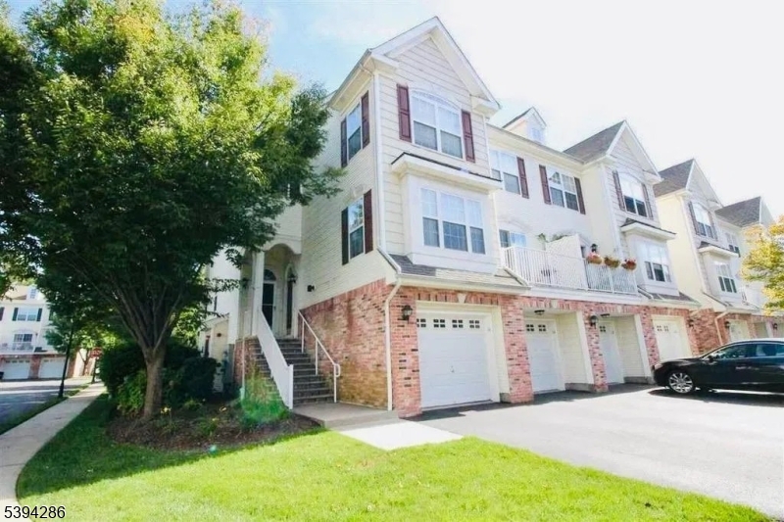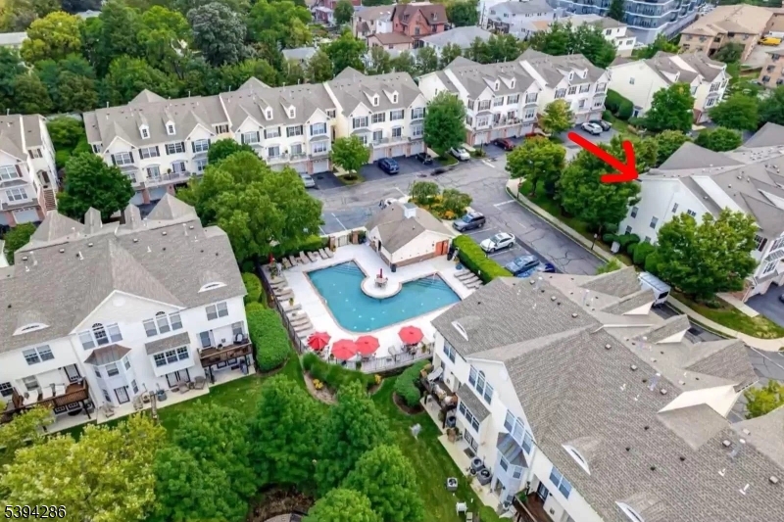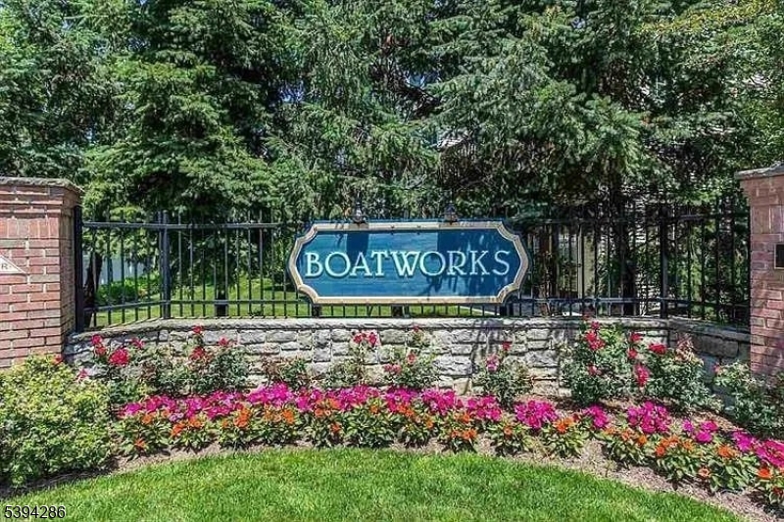14 Elco Ct | Bayonne City
Welcome to 14 Elco Court, a sunlit end-unit townhouse in Bayonne's coveted Boatworks community! Step into this bright and spacious Bryant model offering 1,775 sq ft across three thoughtfully designed levels. Nestled in a quiet cul-de-sac with views of the bay, this 2-bedroom, 2.5-bathroom home combines comfort, convenience, and charm. *Main Level: Enjoy an open-concept living and dining area, a modern kitchen, and a powder room plus a walk-out terrace for morning coffee or evening unwinding. *Upper Level: Two generously sized bedrooms, two full bathrooms, and a dedicated laundry room for added ease. *Ground Level: A finished ground level with direct access to a shared backyard, ideal for entertaining or relaxing outdoors. *Parking: Attached garage and driveway to accommodate two cars. *Bonus perks: End-unit exposure means extra sunlight throughout the day. Located directly across from the community pool. Central air, heat pump and in unit laundry. HOA covers snow removal, landscaping, exterior maintenance. No smoking allowed. Pet friendly. GSMLS 3995180
Directions to property: NJ Tpke, Exit 14A for Bayonne. Follow NJ-440 North, turn right onto 22nd St, then left onto Broadway
