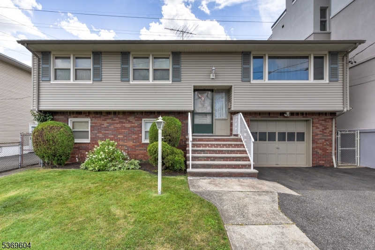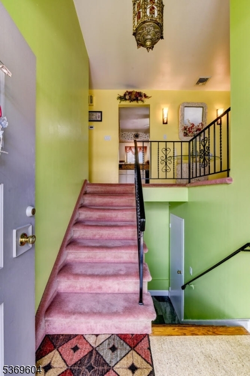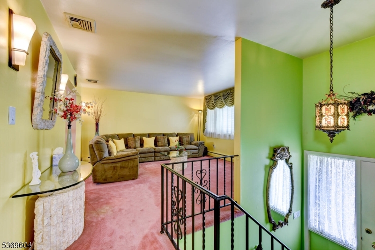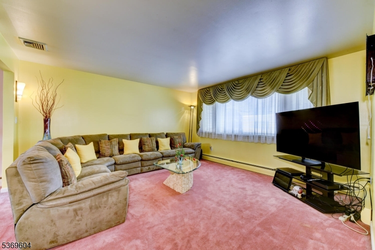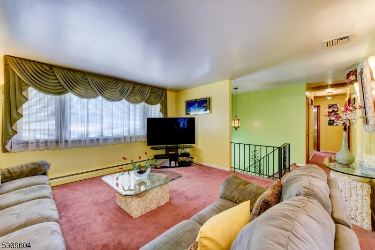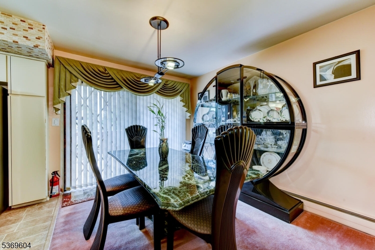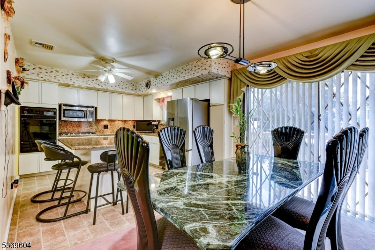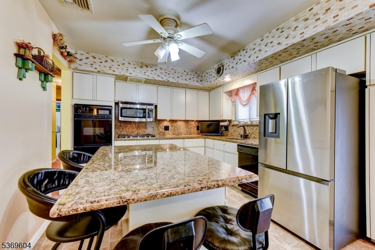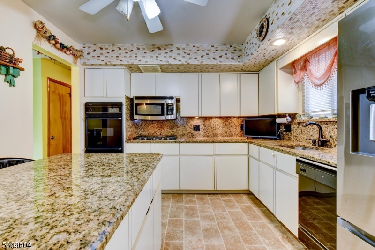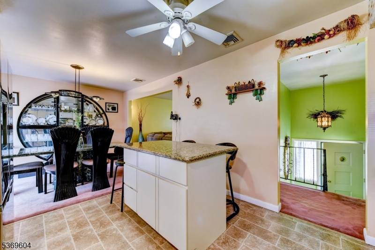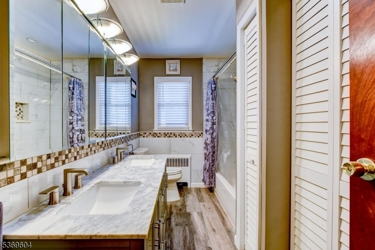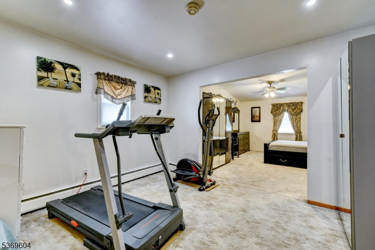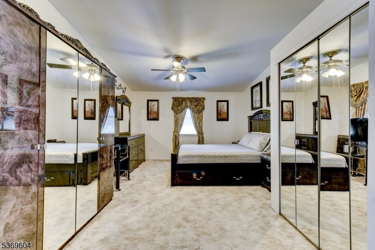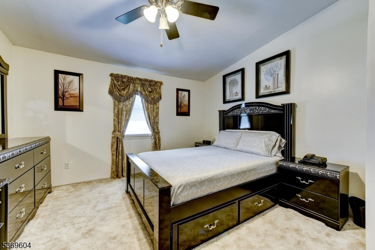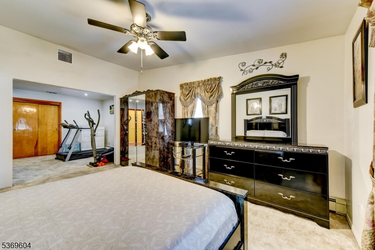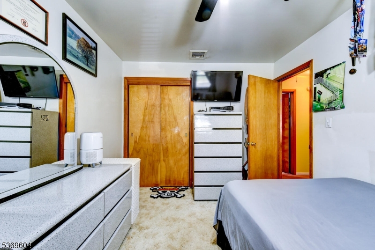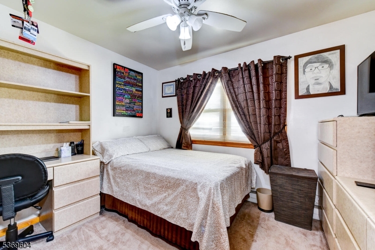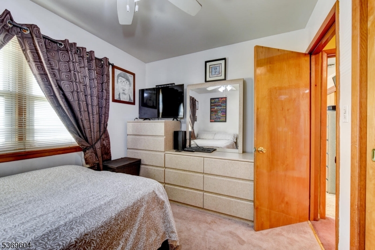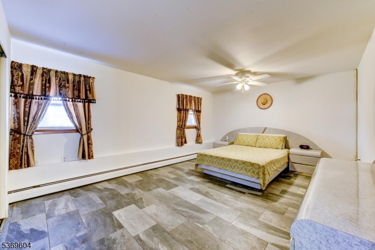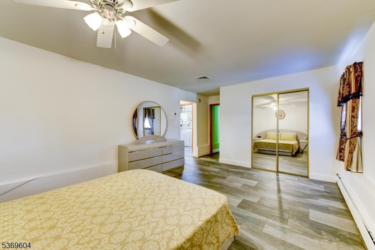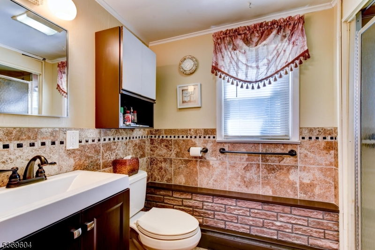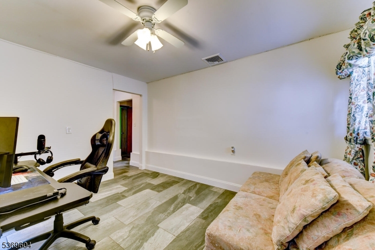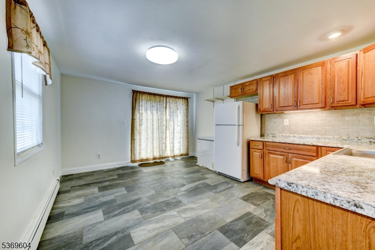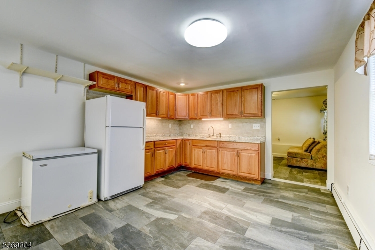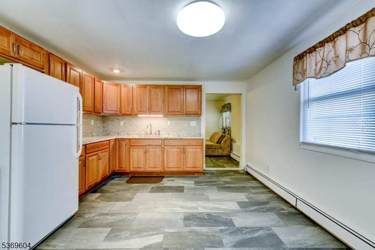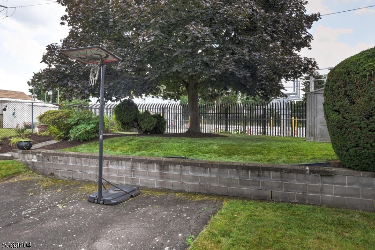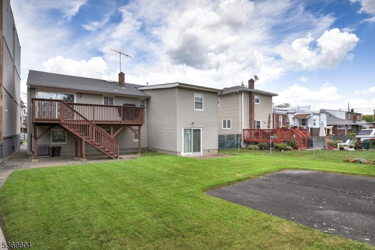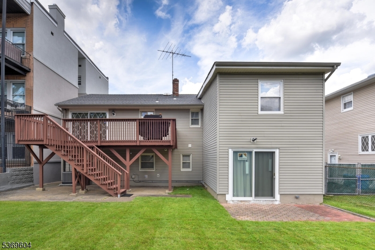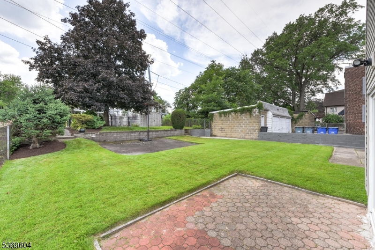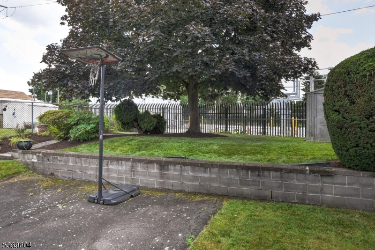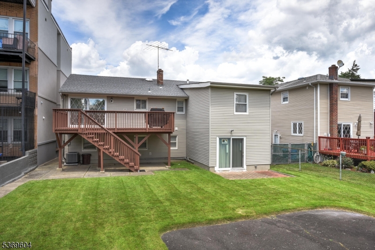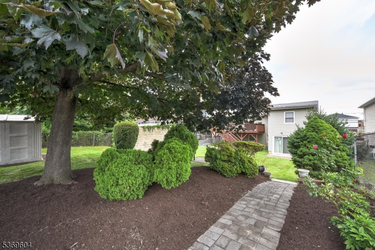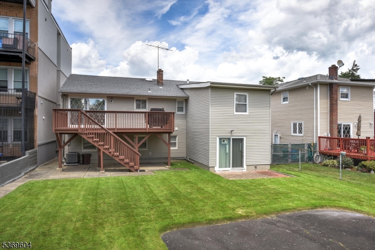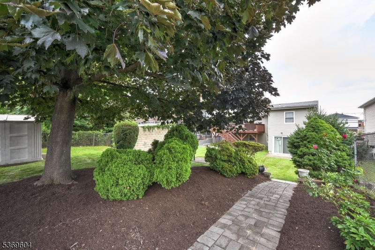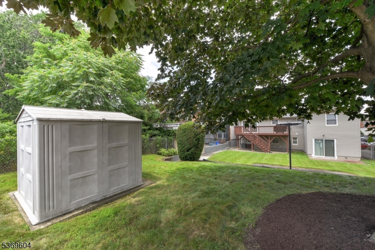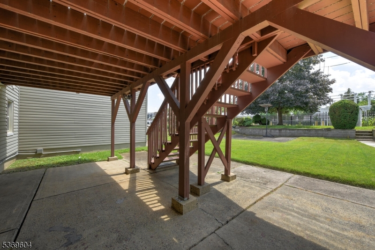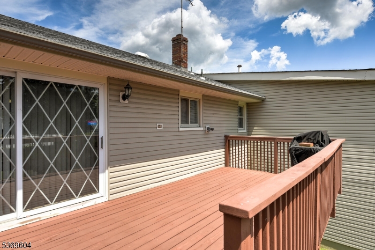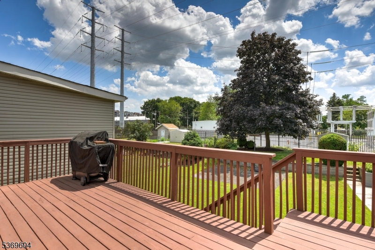27 Carmer Ave | Belleville Twp.
This spacious 4-bedroom split-level home offers the perfect blend of efficiency, comfort, and flexibility for today's lifestyle. The main level features three bedrooms, a kitchen with a center island that opens to the formal dining room and living room ideal for both everyday living and entertaining. Step outside to a spacious wood new deck, perfect for gatherings. Hardwood floors lie beneath the carpeting, ready to be uncovered.The over-sized primary bedroom offers a peaceful retreat with either office space or workout area, while the fully finished ground level with its own private entrance presents versatile living options. Whether you're accommodating additional guests, or simply need additional space, you'll appreciate the bedroom, full bath, recreation room, renovated summer kitchen with beautiful new flooring and sliders to a paved patio, play area, laundry room. Additional highlights include a two-tiered backyard, new roof, new tank-less hot water heating system ,new central air conditioning, newly renovated bath room, over-sized garage, and attic storage. Conveniently located within walking distance to public transportation, schools, and shopping.Don't miss this incredible opportunity to make this adaptable and inviting home your own. Sold "AS IS" no known issues. GSMLS 3973477
Directions to property: Washington Ave to Carmer Ave
