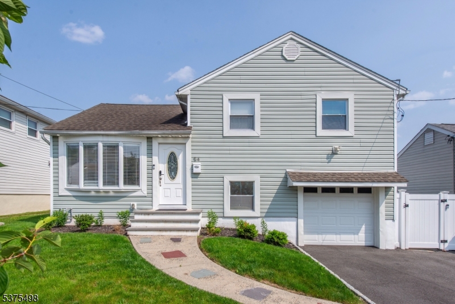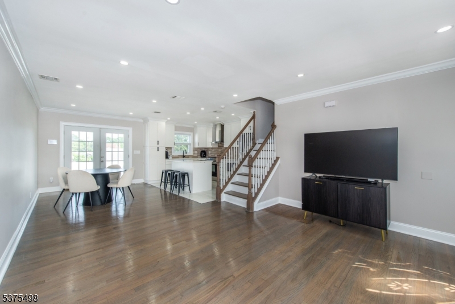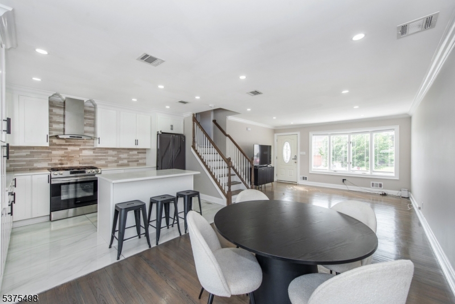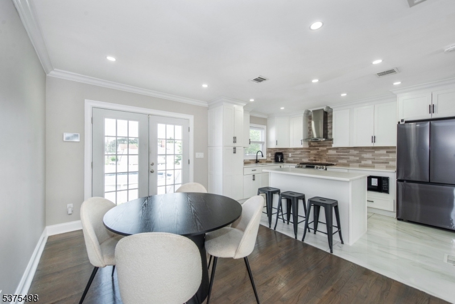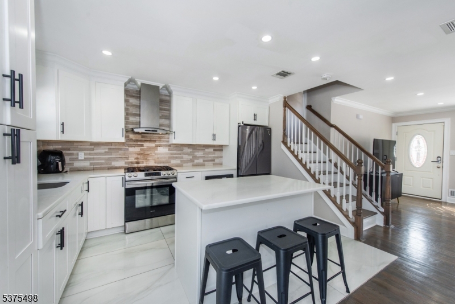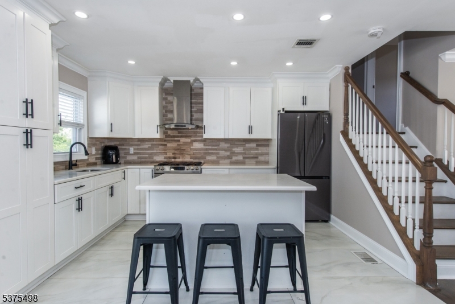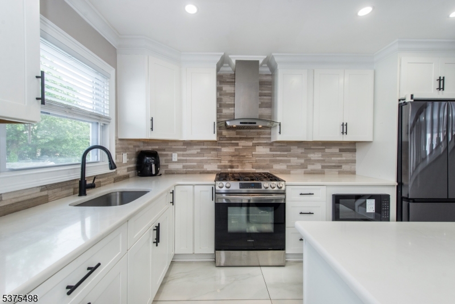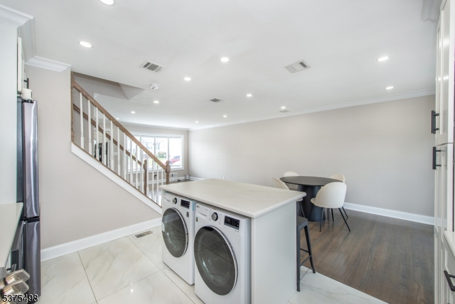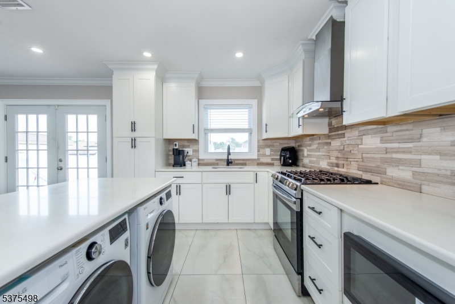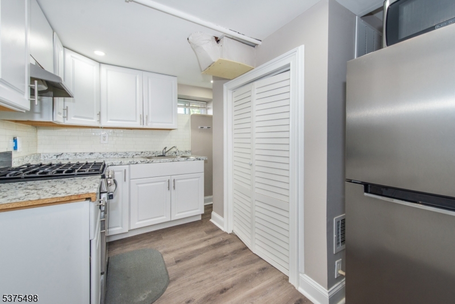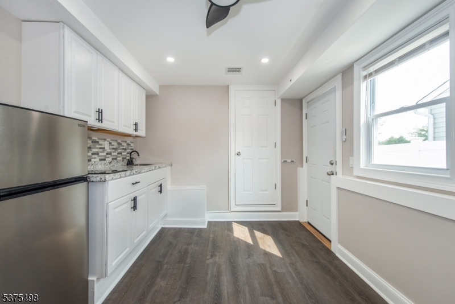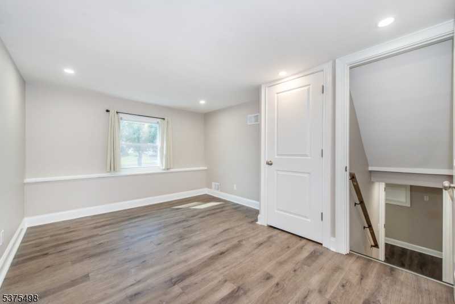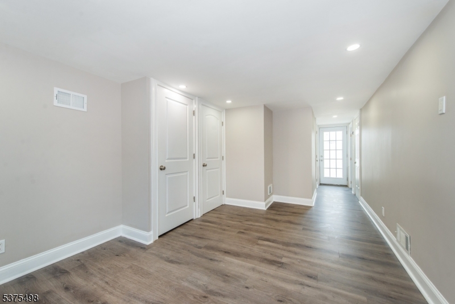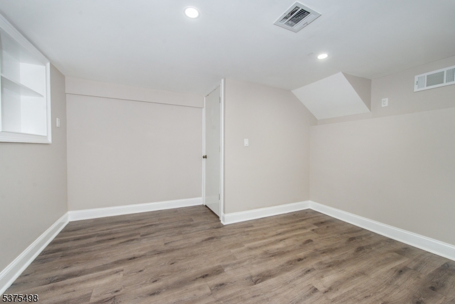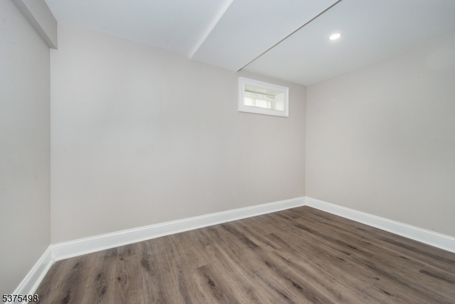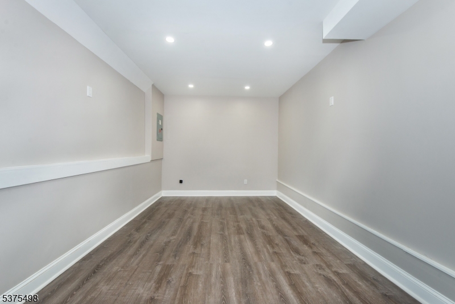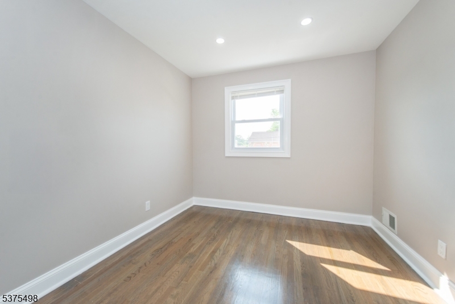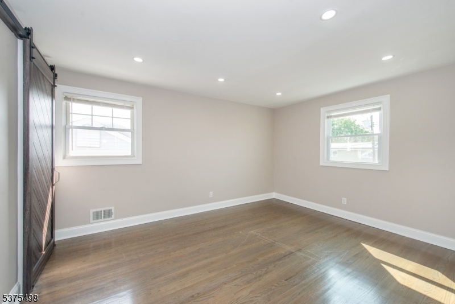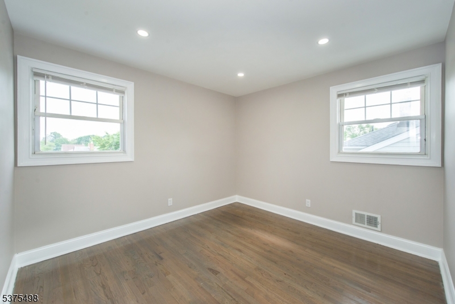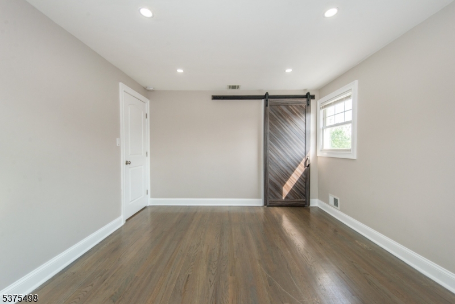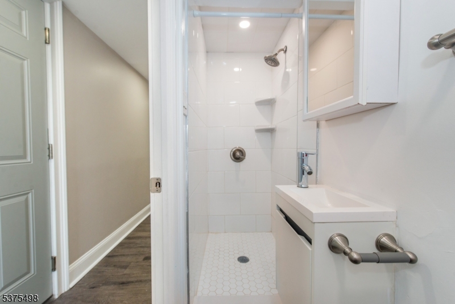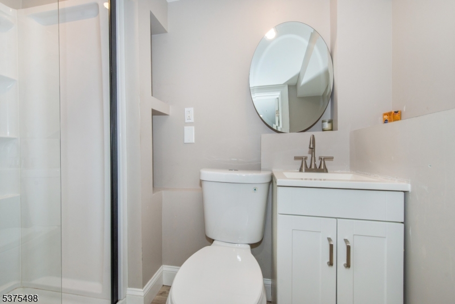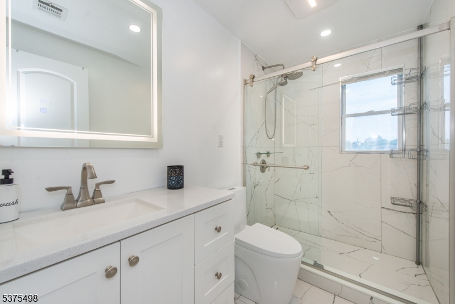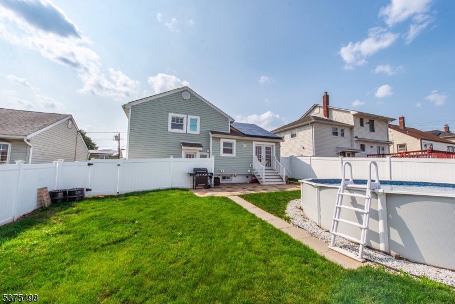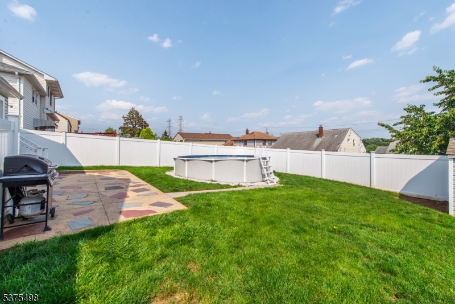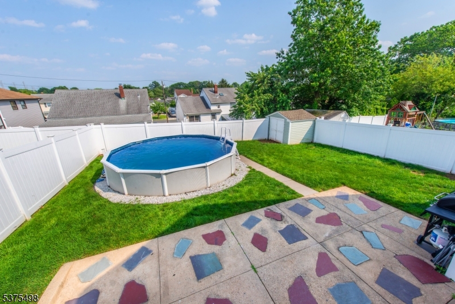54 Rutan Rd | Belleville Twp.
Welcome to your dream home in one of Belleville's most sought-after neighborhoods. This fully renovated custom side-split offers style, space, and exceptional flexibility across four finished levels that have been fully renovated. The main floor features a bright, open-concept living, dining, and kitchen area with modern finishes and patio sliders that lead to a private backyard oasis with an above-ground pool perfect for summer entertaining. Upstairs are three spacious bedrooms and a beautifully updated full bathroom. The ground level offers a cozy family room, an additional full bath, and a walkout to the yard. The lower level includes a handy kitchenette area and two versatile rooms ideal for offices, a home gym, or a den. A standout feature is the converted garage, complete with its own kitchenette, full bathroom, and private entry from both inside and out perfect as a pool cabana or game room! This move-in-ready home blends modern comfort with smart design in an unbeatable location. GSMLS 3978959
Directions to property: Joralemon to Rutan
