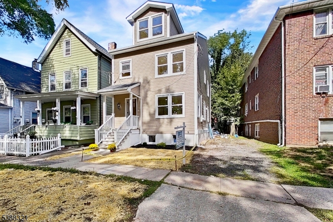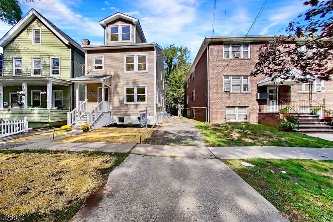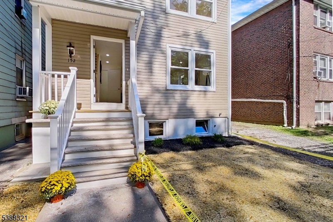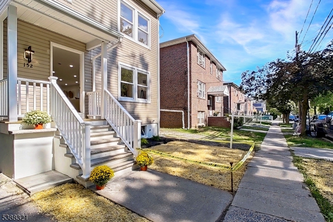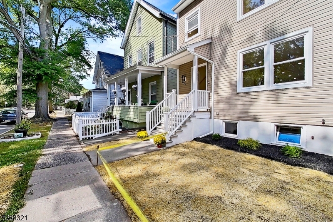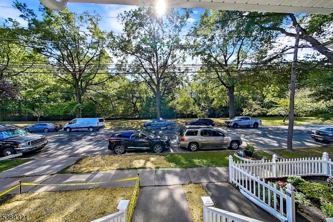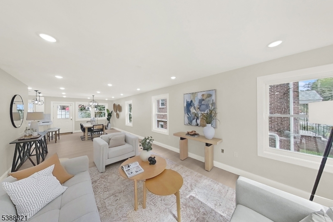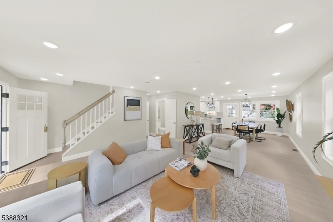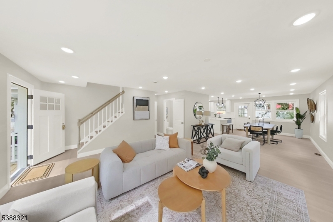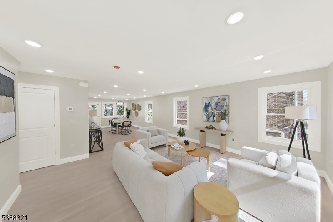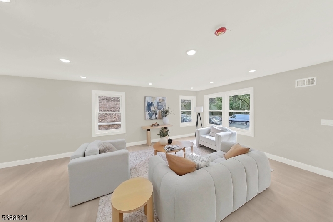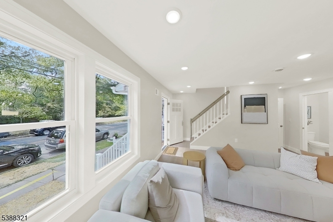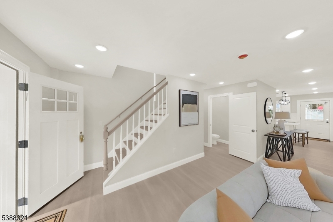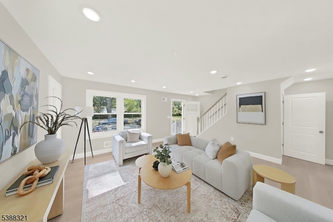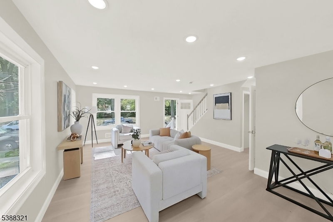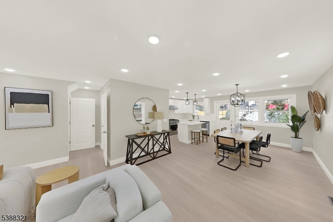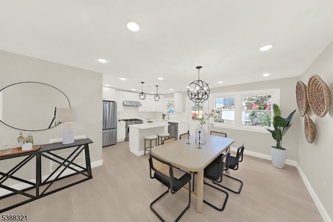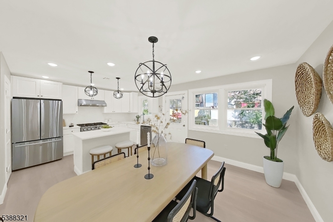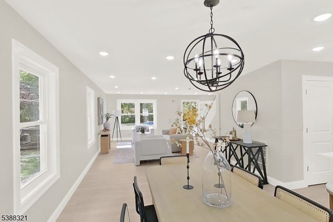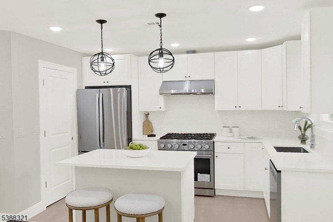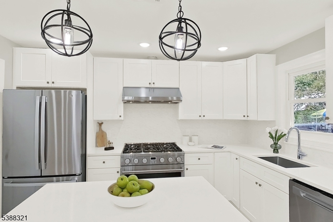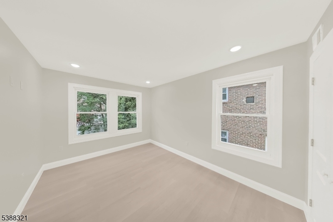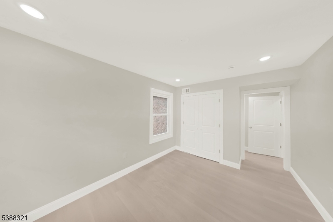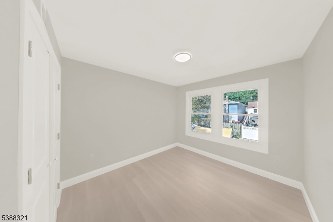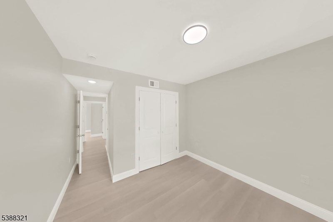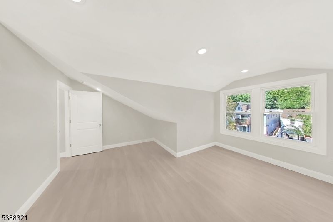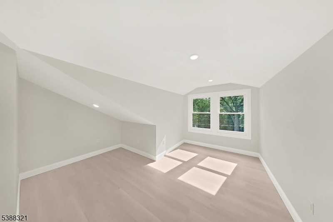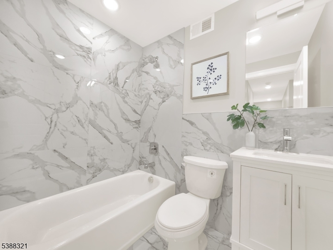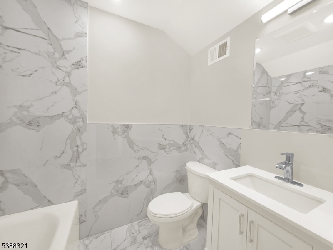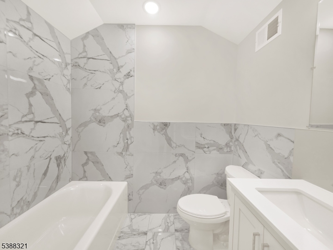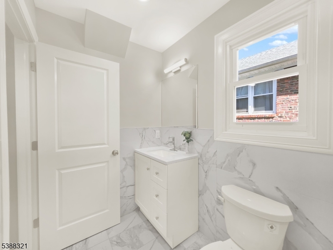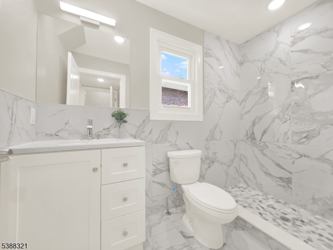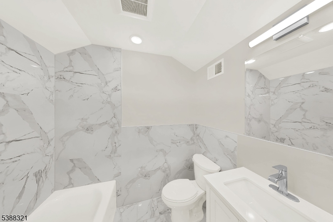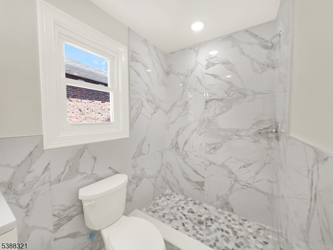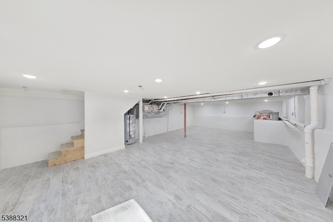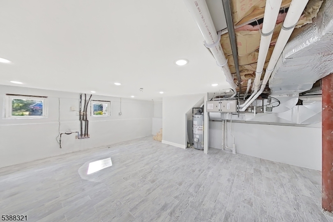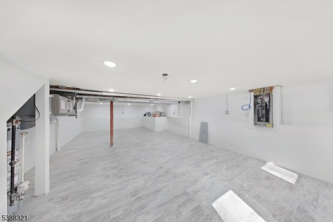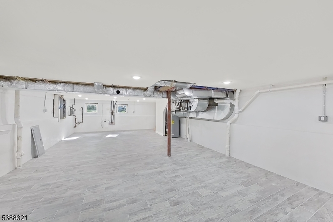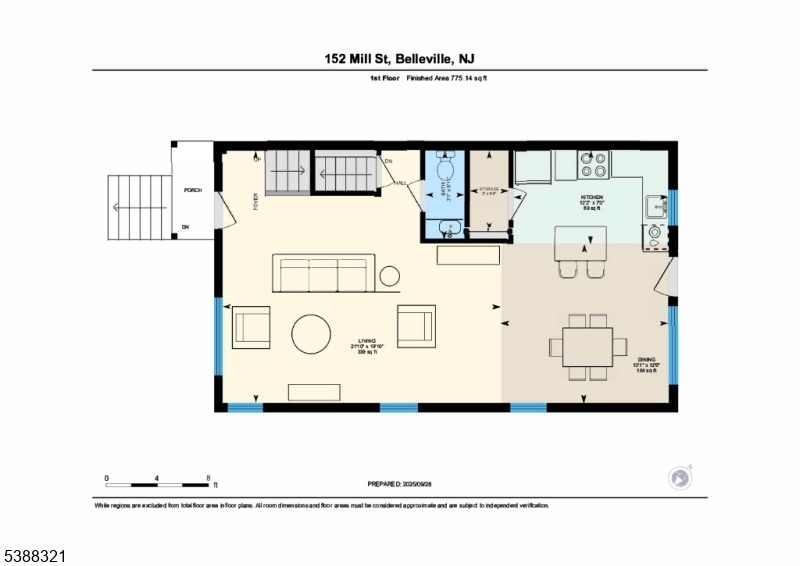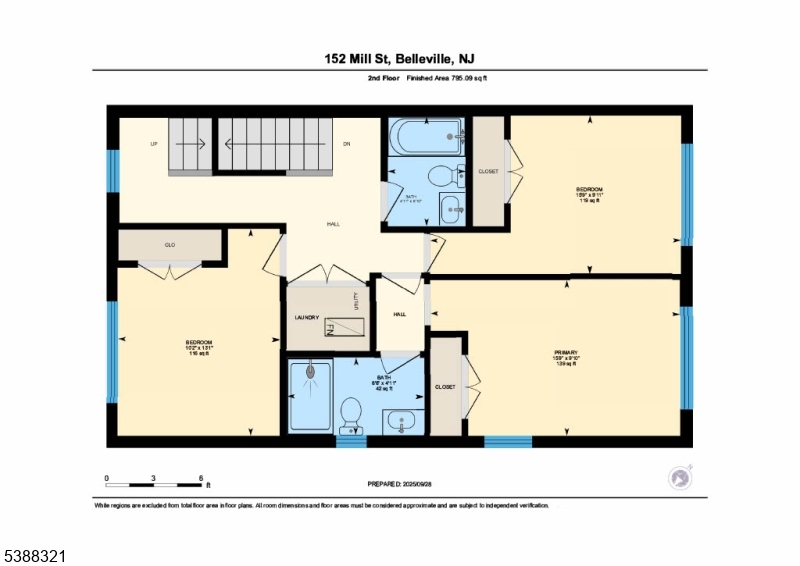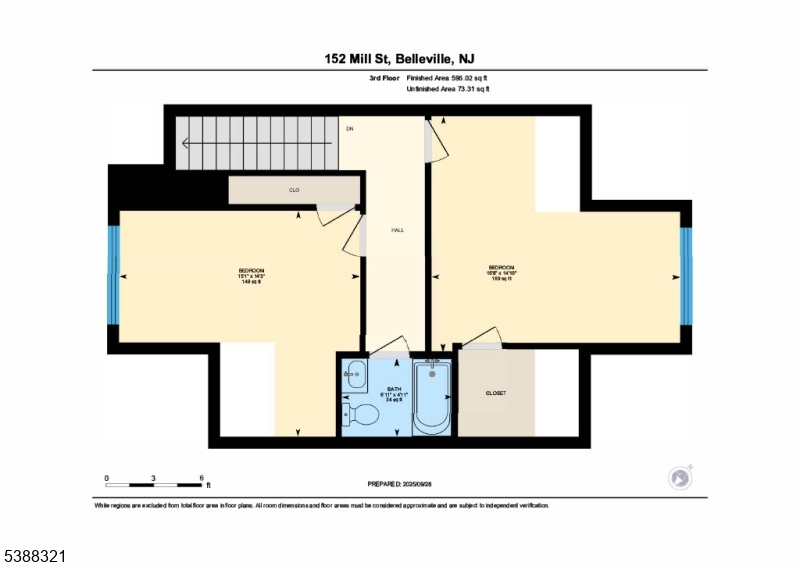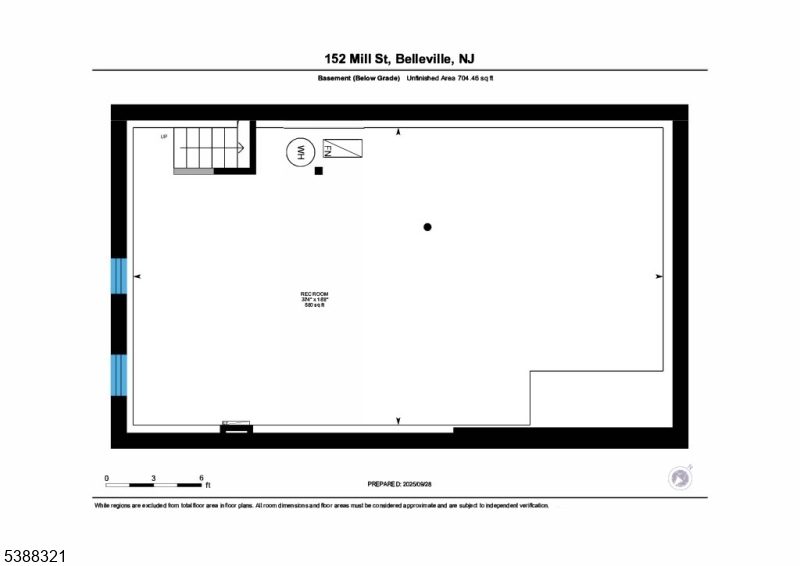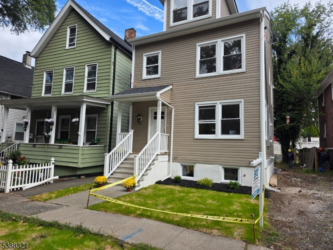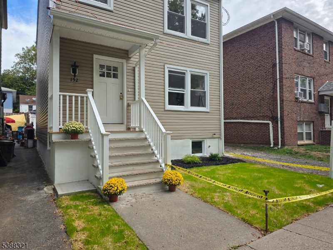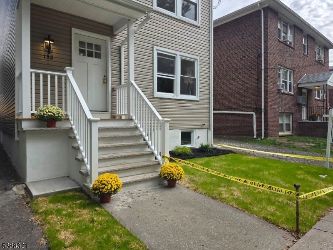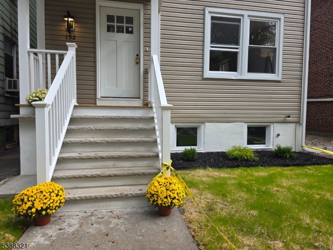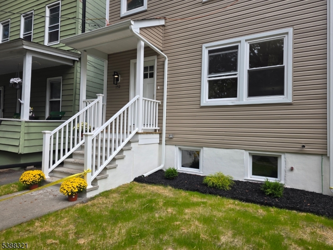152 Mill St | Belleville Twp.
Welcome to 152 Mill St Belleville! No flood insurance Required. This gorgeous residence has been rebuilt from the foundation up, offering the comfort & confidence of brand-new construction with flawless modern finishes throughout. Boasting 5-bed & 3.1 baths, this expansive home is designed for today's lifestyle, blending functionality, beauty, & the kind of presence that will make guests envious the moment they walk in. Step into the 1st fl where an impressive open layout seamlessly connects the living rm, dining area, & a chef's dream kitchen. The island offers more storage space & doubles as a breakfast bar, while the professional-grade 36 stove create the experience of cooking in your own restaurant. A walk-in pantry, powder rm, & direct access to the yard & deck complete the perfect space for entertaining in style. The 2nd fl showcases 2 beds, a chic main bath, & a luxurious primary suite featuring a large bath with a walk-in shower & abundant closet space. The laundry rm is also conveniently located on this level. The 3rd fl expands the living space with 2 more beds & 1 full bath ideal for hosting guests, creating work or hobby rooms, or accommodating those who need additional privacy & space. A brand-new driveway fits 4+ cars, & the private backyard is perfect for gatherings. Spacious, sleek, & beautifully finished, this is not just a house it's a statement. If you've been searching for a home that stands out, this is the one that will make you proud to call your own. GSMLS 3989899
Directions to property: Washington Ave to Mill St.
