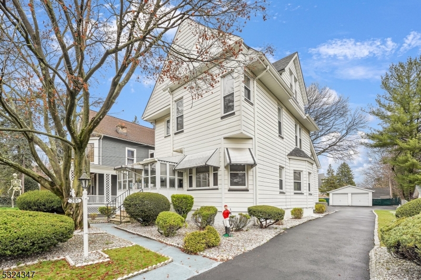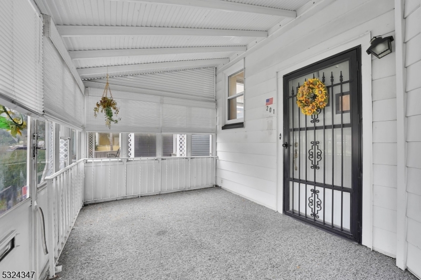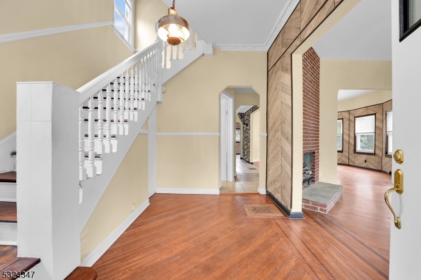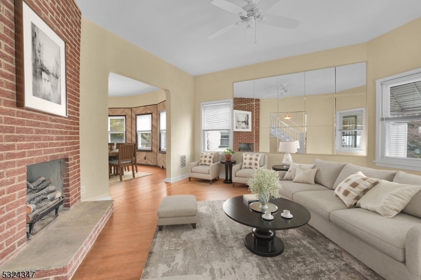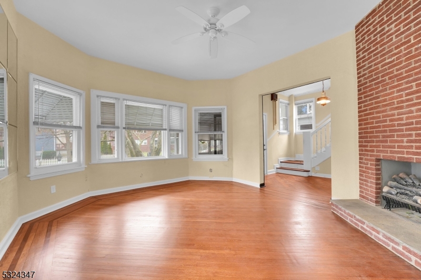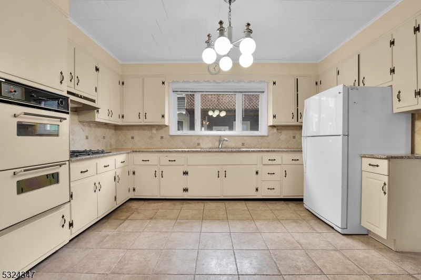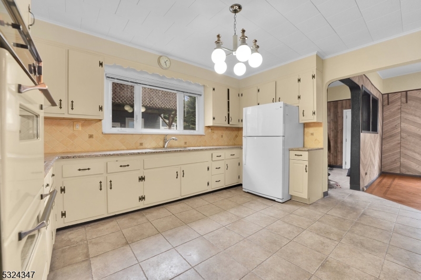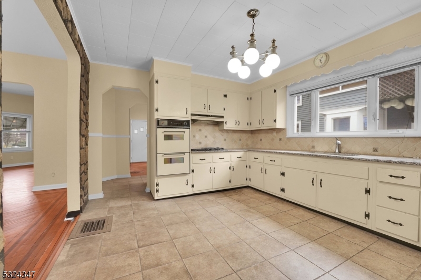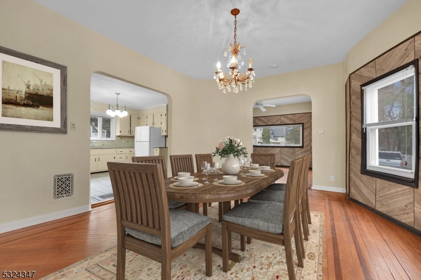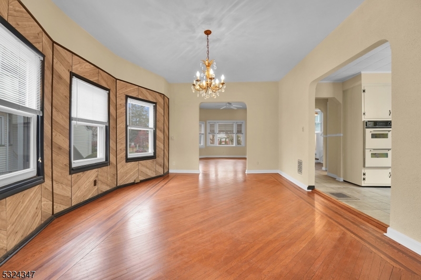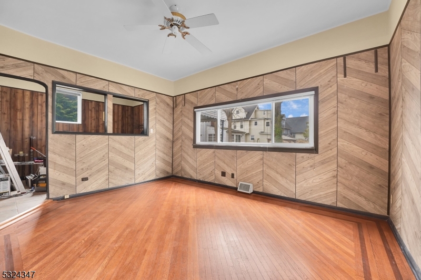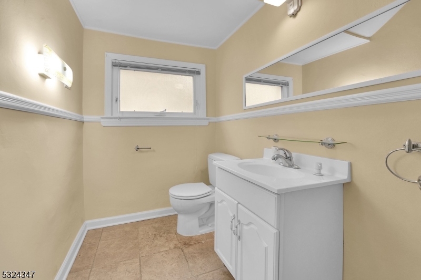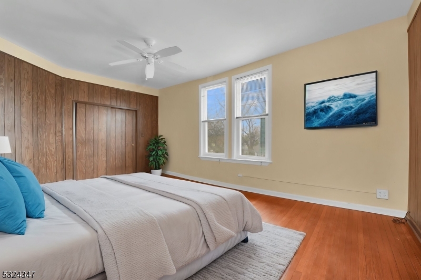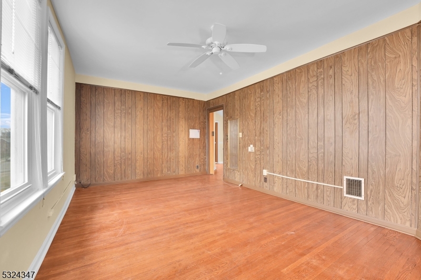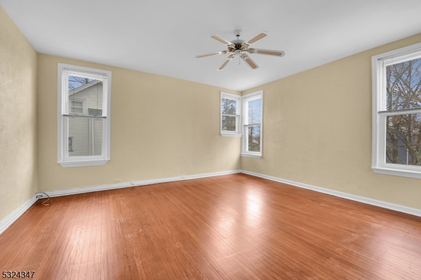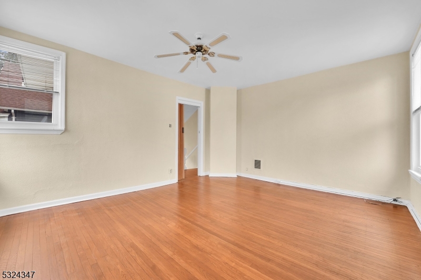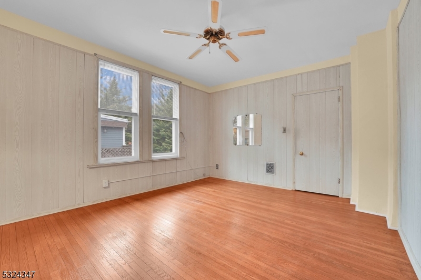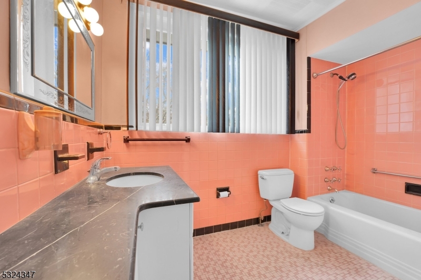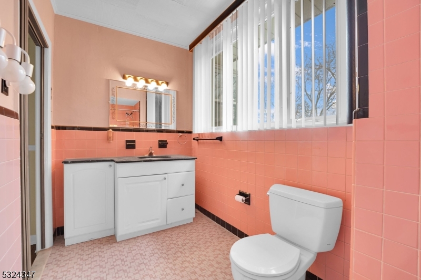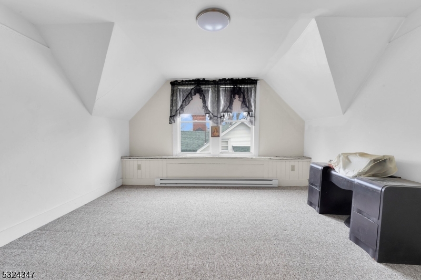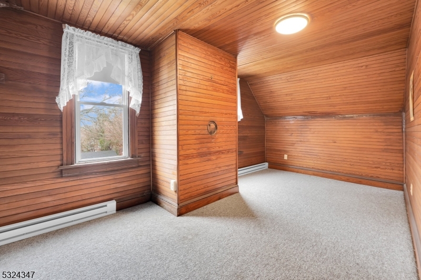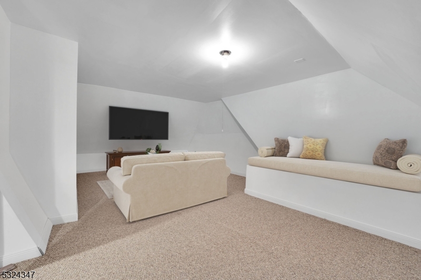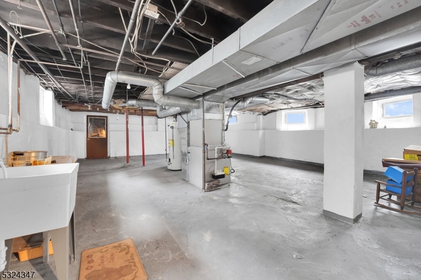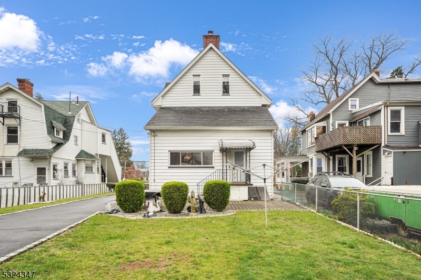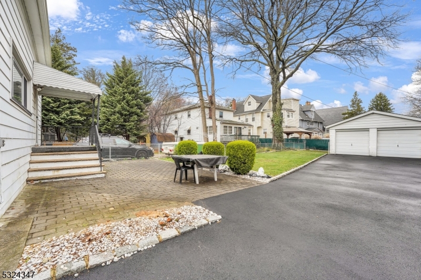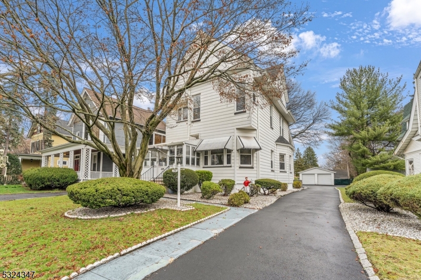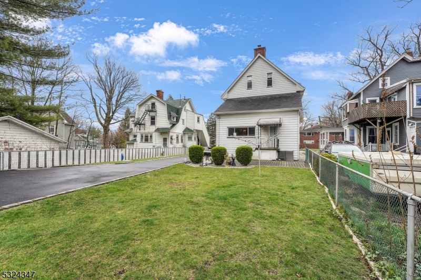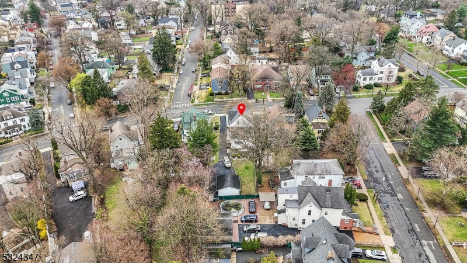201 Washington Street | Bloomfield Twp.
Commuter's dream in the heart of Bloomfield! This spacious 5-bedroom, 1.5-bath home is perfectly situated within walking distance to NYC transportation, shops, parks, and an array of great restaurants. Featuring charming arch doorways and hardwood floors throughout, the open floor plan flows seamlessly from the enclosed porch into a welcoming living room with a stunning floor-to-ceiling brick wood-burning fireplace. The formal dining room and oversized eat-in kitchen complete with ample cabinet space are perfect for entertaining. The family room provides additional space for relaxing. The powder room, mudroom with laundry hook-up adds to the convenience. The second level offers a large primary bedroom, two additional bedrooms, and a full bathroom. Two more bedrooms plus a bonus room await on the third floor, offering flexible space for work or play. The lower level gives you additional storage space. Enjoy the outdoors in the level backyard, and take advantage of the two-car garage and generous off-street parking. A perfect blend of space, charm, and location don't miss this opportunity! GSMLS 3955148
Directions to property: Bloomfield Ave to Ridgewood, left on Winsor, left on Washington
