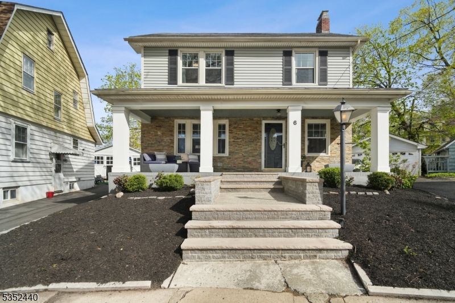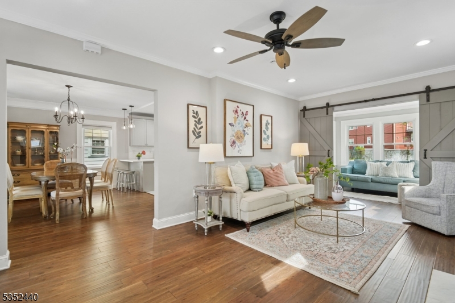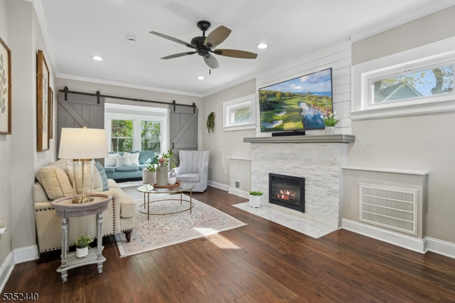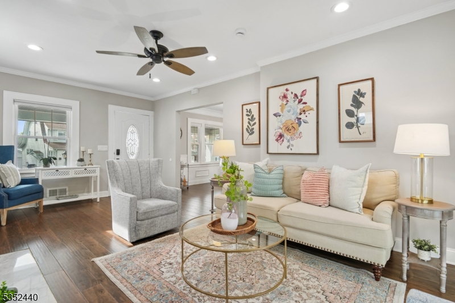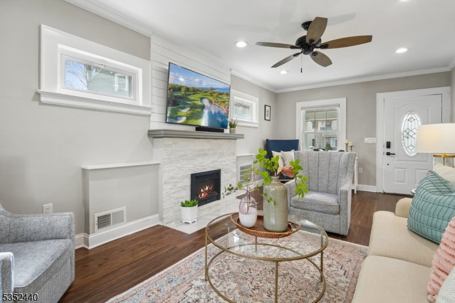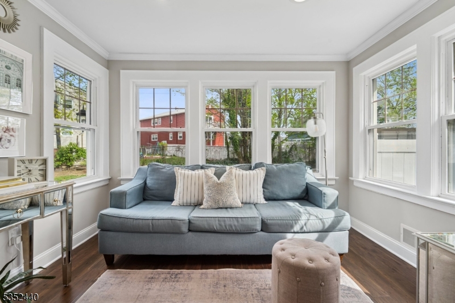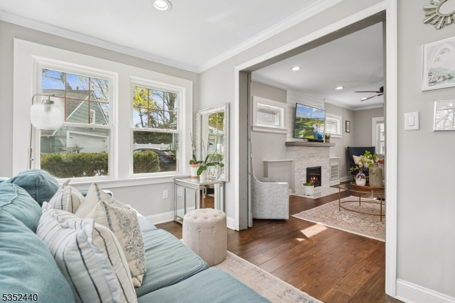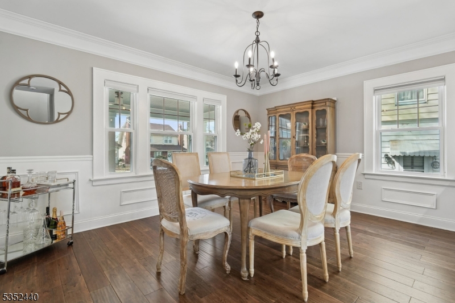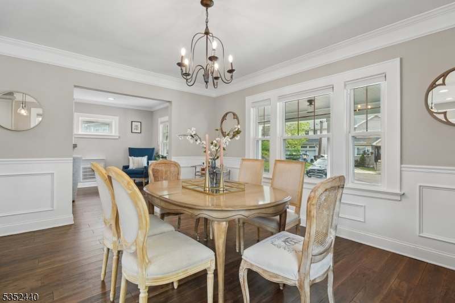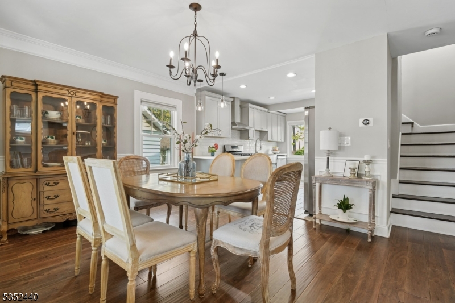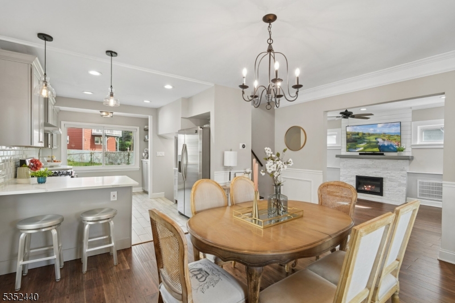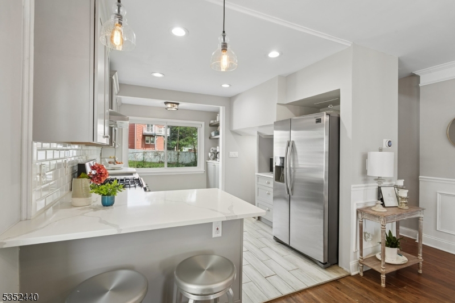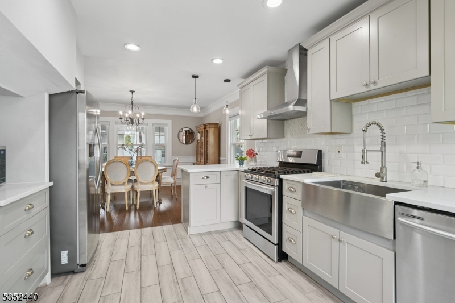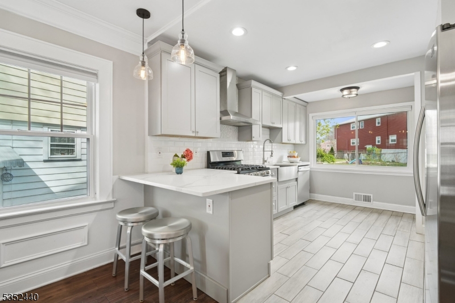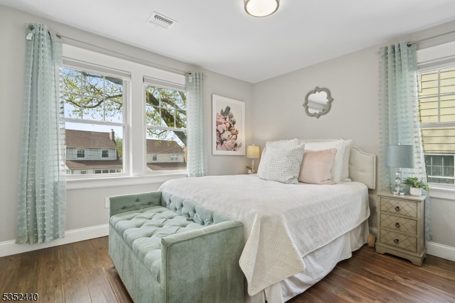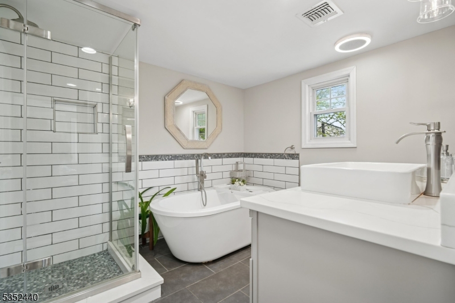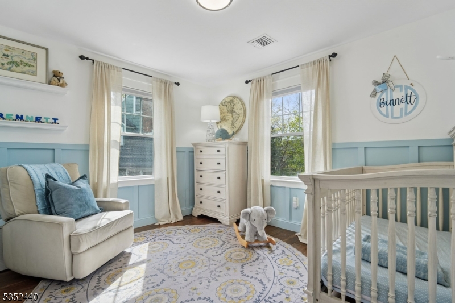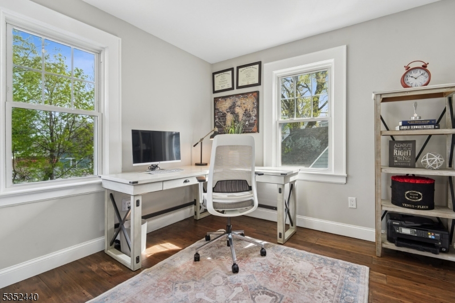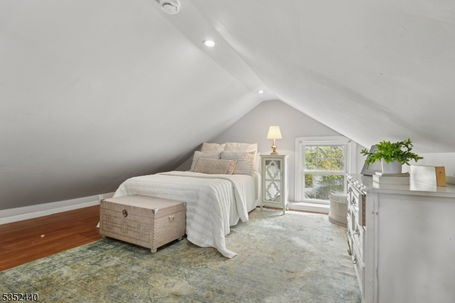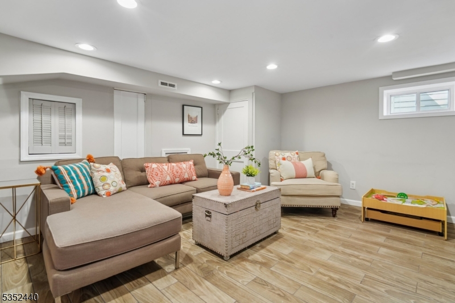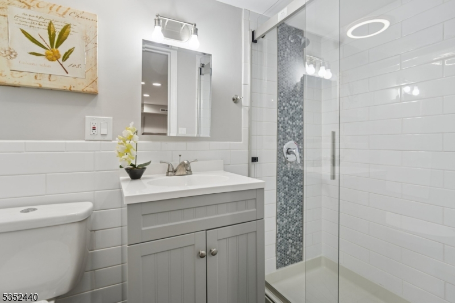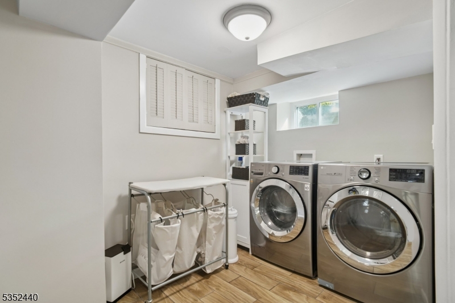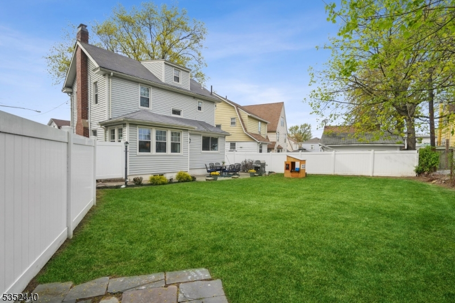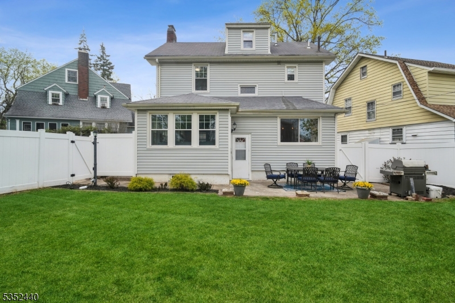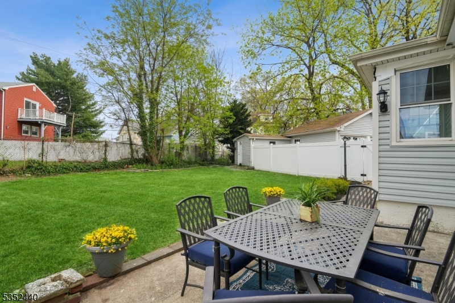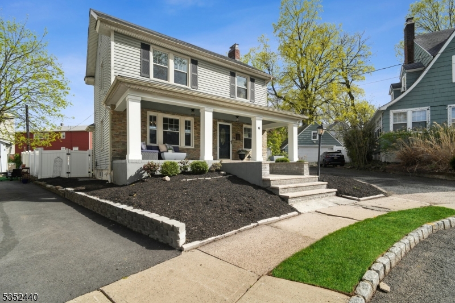6 Lobell Ct | Bloomfield Twp.
Charm and quality craftsmanship abound in this 3/4 bedroom colonial located on a quiet cul-de-sac just a few blocks to the Berkeley Elementary School! The gracious front porch leads to a sunny, cheery living room with hardwood floors and an electric fireplace. Design details include barn doors opening to a bright sunroom overlooking the spacious rear yard! First floor open floor plan with a dining room, renovated kitchen and living room. New kitchen with custom cabinets, quartz counters and s/s appliances. Three bedrooms & a renovated full bath with a stall shower & soaking tub completes the 2nd floor with bonus space (4th bedroom?) on the third floor. Finished basement features a family room, another renovated full bath, laundry center & utility area. Dine alfresco on the rear patio overlooking a lush green backyard. Two car garage with loft space, Two zone central air & newer windows are additional features that you will love! Minutes from the shops & restaurants of Downtown Bloomfield, major highways & the Watsessing Train Station. Welcome Home! GSMLS 3958899
Directions to property: Bloomfield Avenue and Berkeley Place to Lombard Street to Lobell Court
