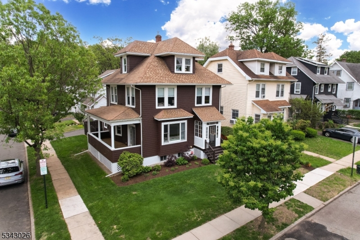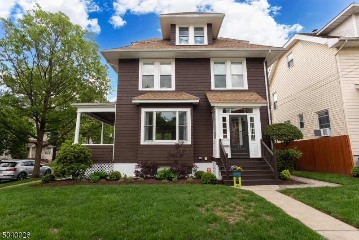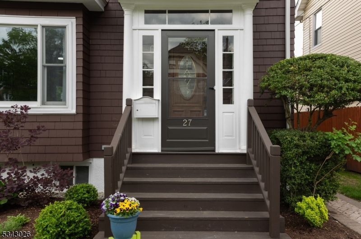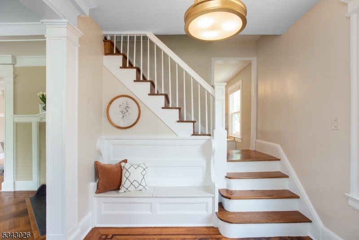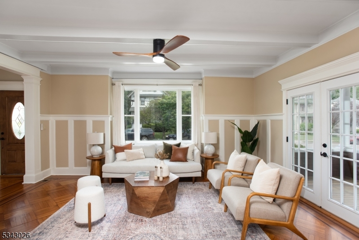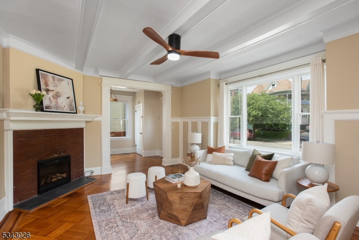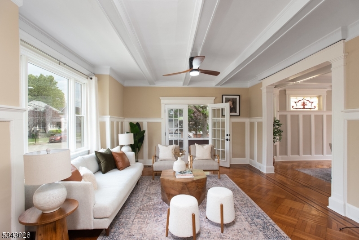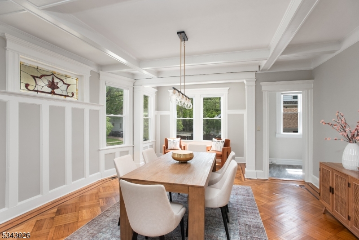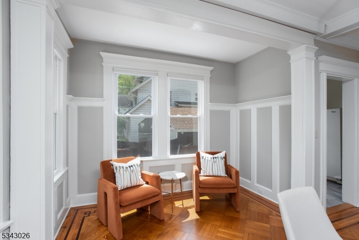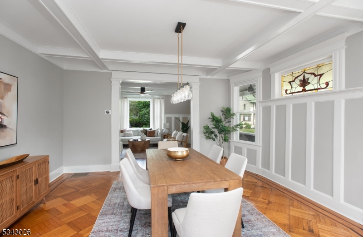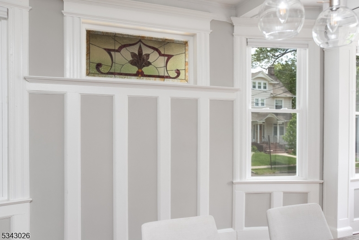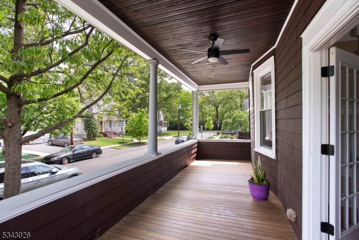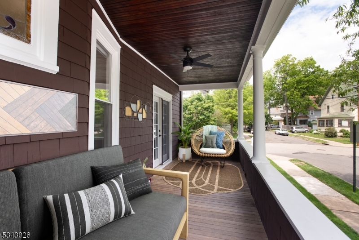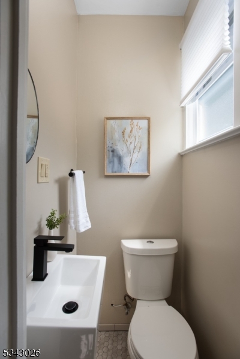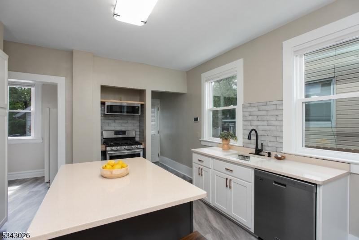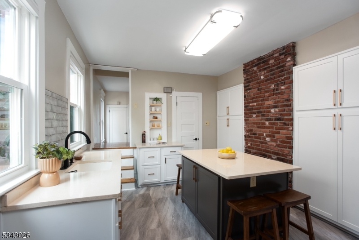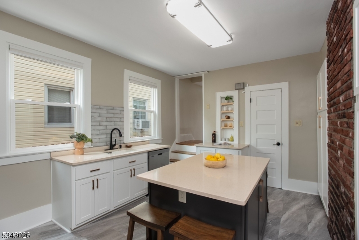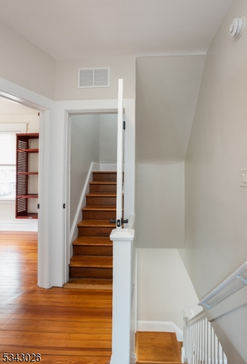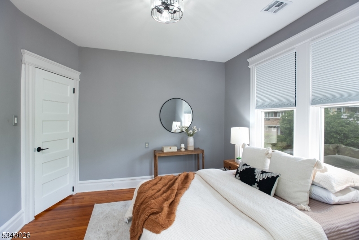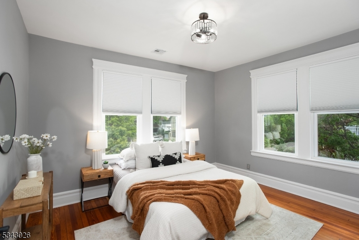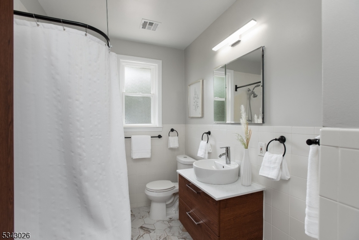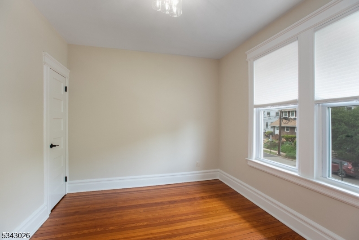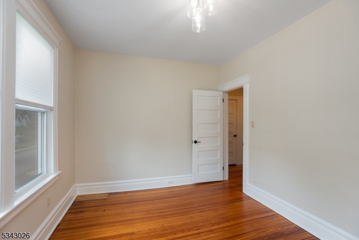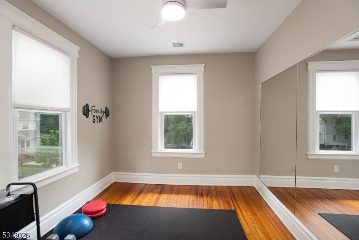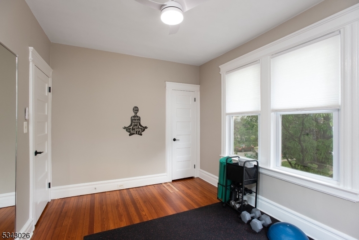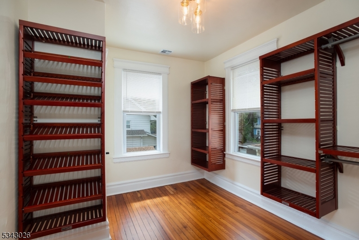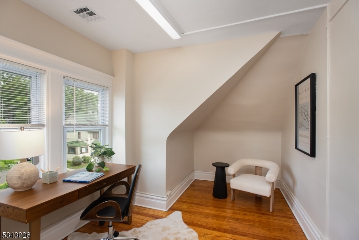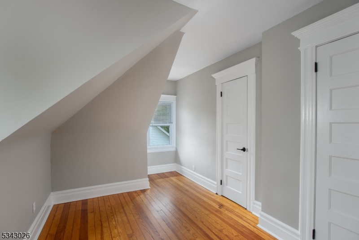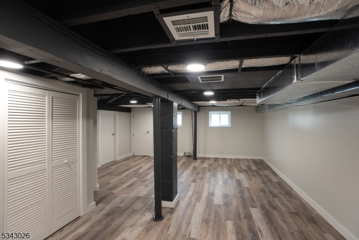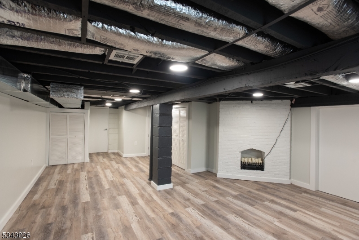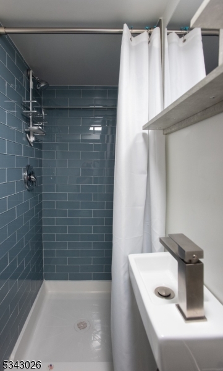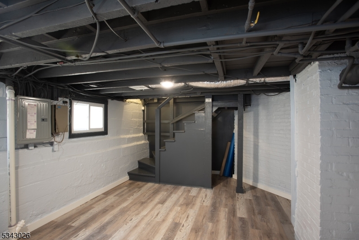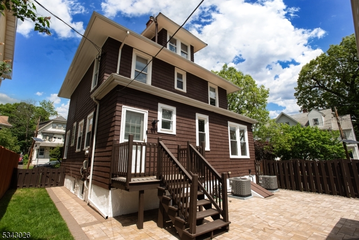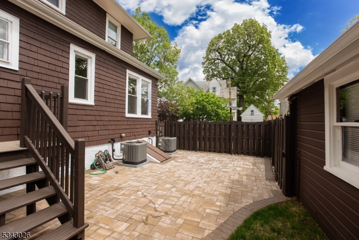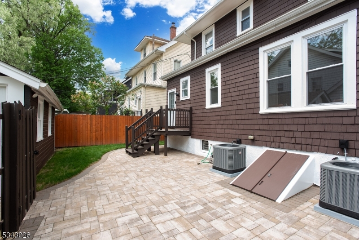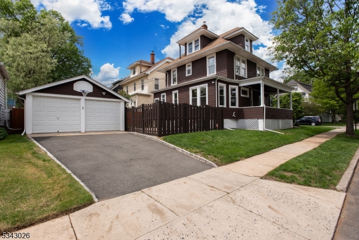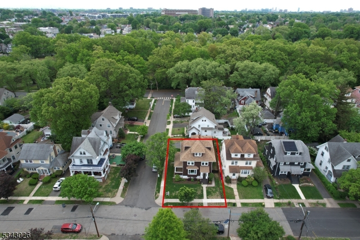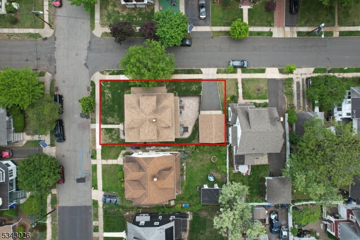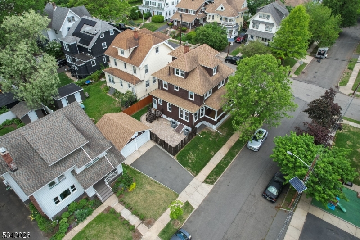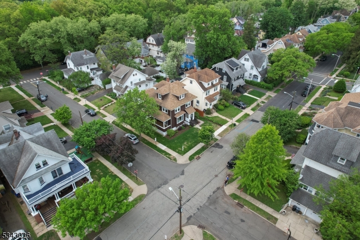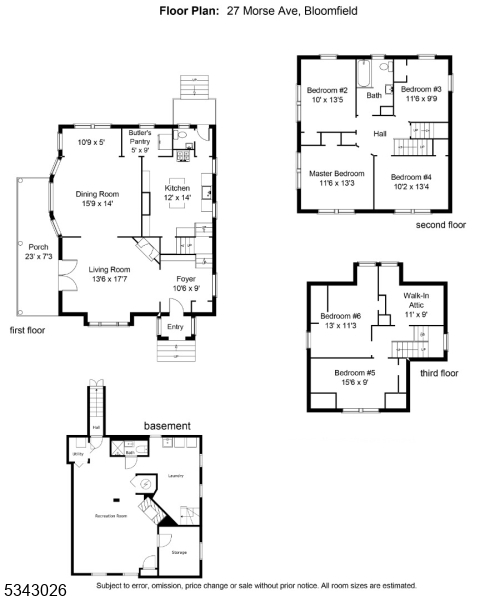27 Morse Ave | Bloomfield Twp.
Elegance and sophistication meets 21st Century convenience. This bespoke 1912 Colonial takes a page from turn-of-the-century timelessness, showcasing over 2000 sf of gorgeous woodwork, stained glass, ribbon inlay floors, modern updates and so much more. The exterior is freshly painted, and the 1st floor features an entrance vestibule leading into a welcoming front hall. A sunny, spacious LR w/ large windows & FP flows graciously to a formal DR, butler's pantry & updated EIK. Step through the French doors onto the elevated porch (off of the LR) and breathe in fresh springtime air, or just relax with a glass of lemonade and a good book. A handy PR completes the 1st floor. Upstairs, the 2nd floor has a beautiful MBR, 3 other good-sized BRs & main hall bath. 3rd floor features 2 more BRs and walk-in attic for even more storage. The dry, finished basement has a FB, rec room, & laundry area- all protected by a new sump pump & French drain. Out back, get ready for Spring/Summer fun w/ a gorgeous enclosed paver patio and BBQ area, detached 2-car garage (w/ electric doors) & parking for 4 cars. 2-zone CAC/forced hot air systems (each w/ own humidifiers), 200 AMP power, and Nest thermostats all add to the modern lifestyle. You're right around the corner from 23 Skidoo Cafe (a neighborhood fav!) & only 1 block to beautiful Watsessing Park (designed by the renowned Olmsted Bros). Under a mile to the NYC direct train station. Not a SINGLE detail overlooked- it's simply irresistible! GSMLS 3965305
Directions to property: Carteret St to Morse Ave OR Glenwood to Llewelyn to Morse
