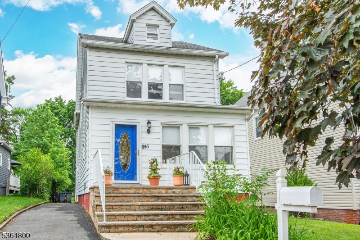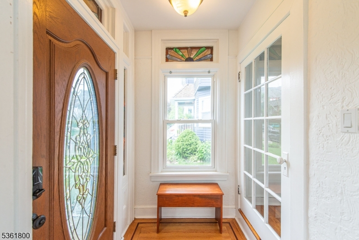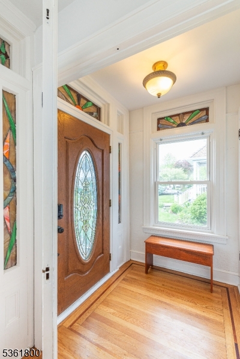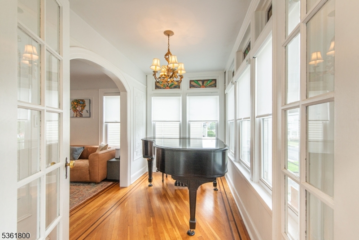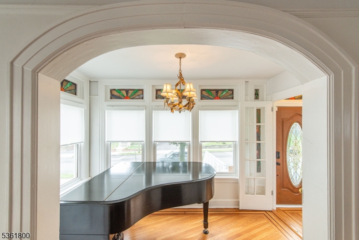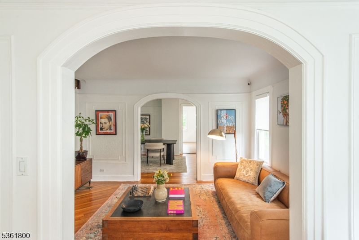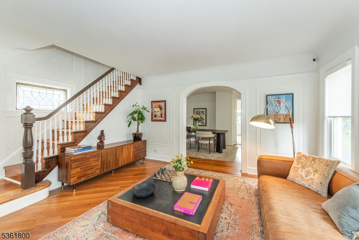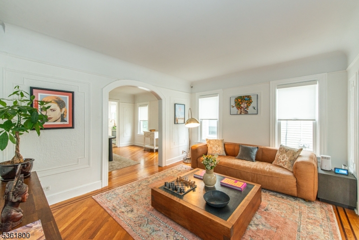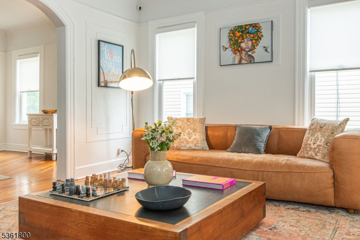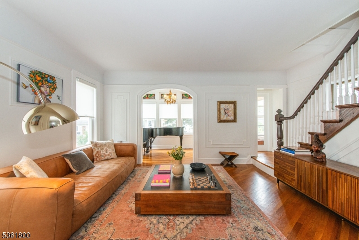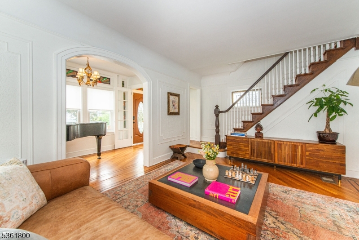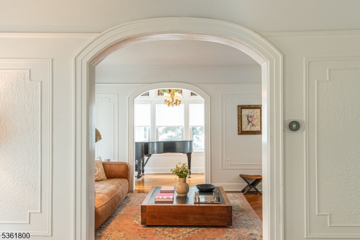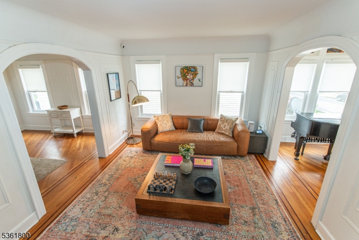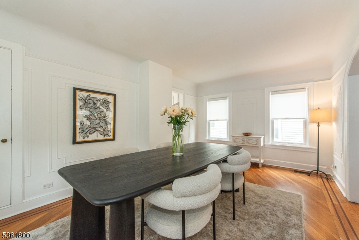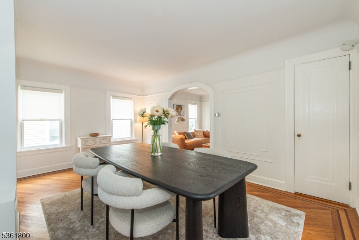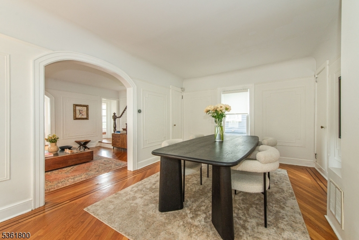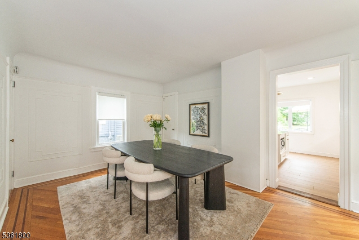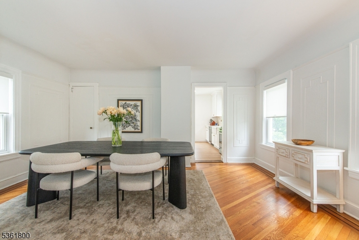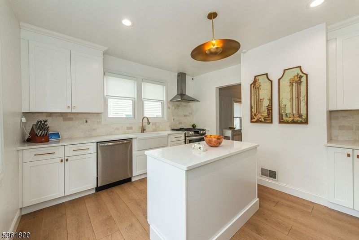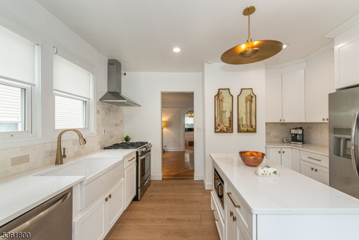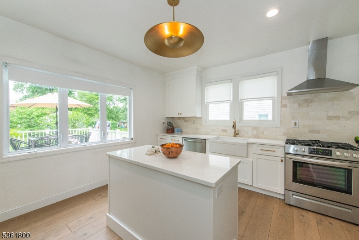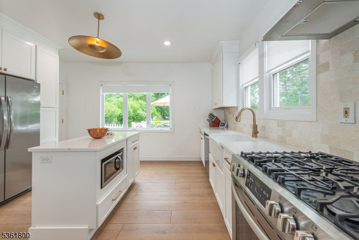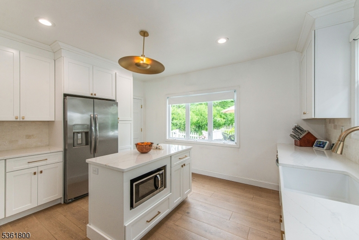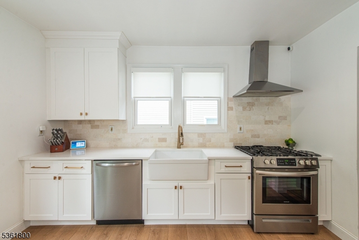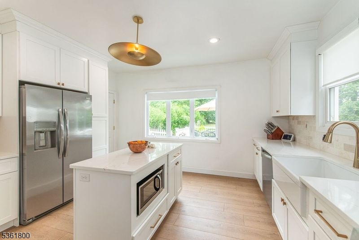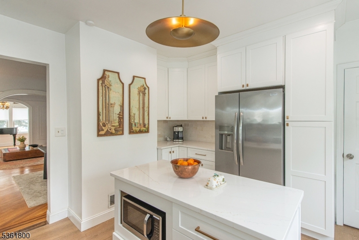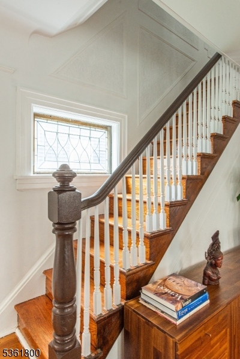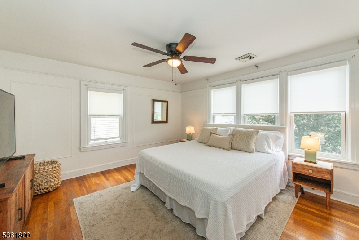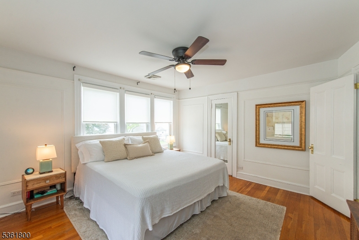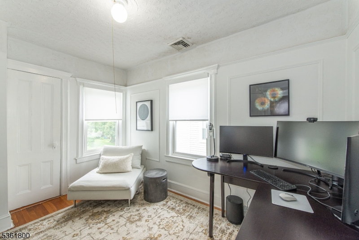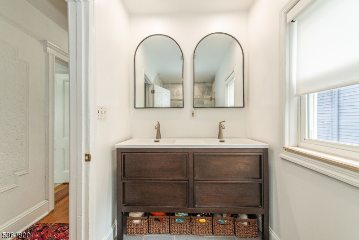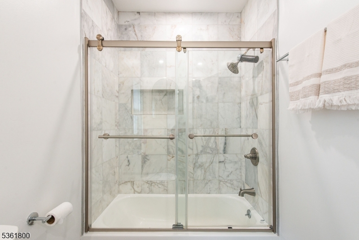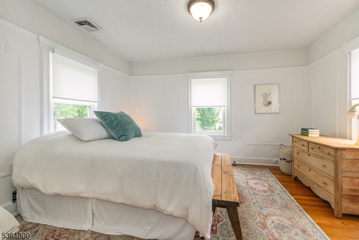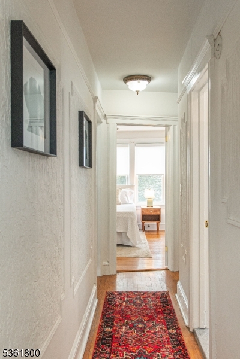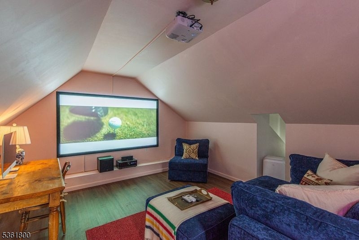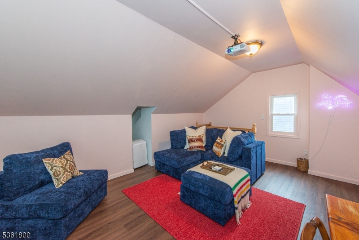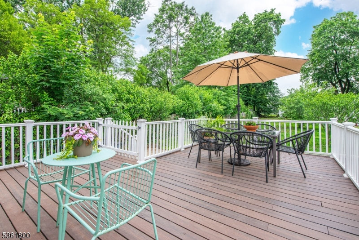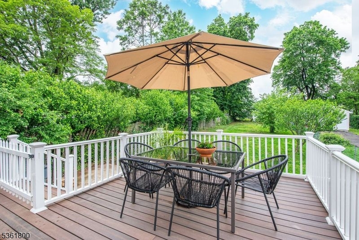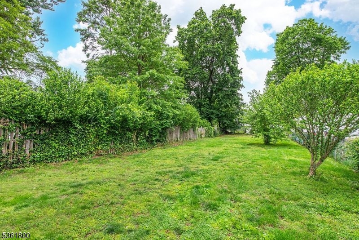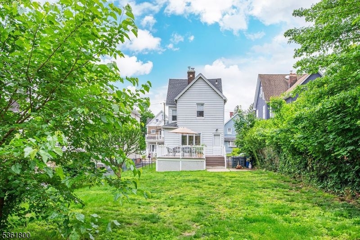45 Baldwin St | Bloomfield Twp.
Enjoy timeless character with thoughtful updates in this turn-of-the-century colonial, ideally located on the Glen Ridge border & where walkability is a major plus! Step into the sunny entryway with original stained glass windows setting a warm & welcoming tone. Beautiful h/w flrs with walnut borders extend through the sunrm, living rm & dining rm. Double archways frame the spacious living rm, featuring a cove ceiling & leaded window. The oversized dining rm, also with a cove ceiling, flows seamlessly into the renovated kitchen, which features white cabinetry, ss app's, a center island, quartz counters, a farmhouse sink. Wall moldings with decorative insets can be found on both the 1st & 2nd flrs. The 2nd flr includes 3 bedrms with h/w flrs & a beautifully expanded & updated bathrm w/ double sinks, quartz countertops, marble tiles.The 3rd fl offers a bedrm/media rm w/ new flooring & a generous storage closet. The unfinished basement w/ high ceilings is partially framed out & offers great potential for finishing or adding a 2nd bath. Delight in the outdoors on the composite deck overlooking a lush, park-like fenced yard. Recent upgrades include a new furnace (2024), a newer roof, replacement windows, updated electric & neutral white paint throughout the interior. Move-in ready! Just a 2-minute walk to the NYC bus, less than 1 mile to the Glen Ridge train station. Close to the jitney for both Glen Ridge & Bloomfield stations. Enjoy nearby restaurants,shops, all just steps away. GSMLS 3966564
Directions to property: Essex to Baldwin... one way between Essex and Broad.
