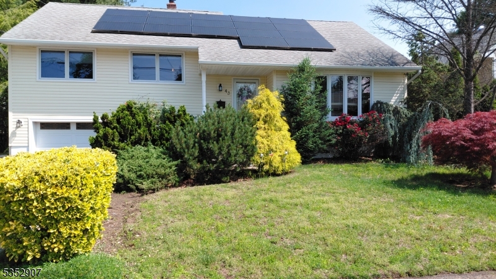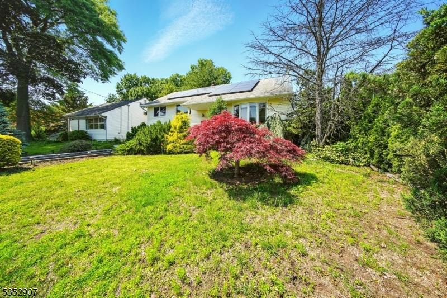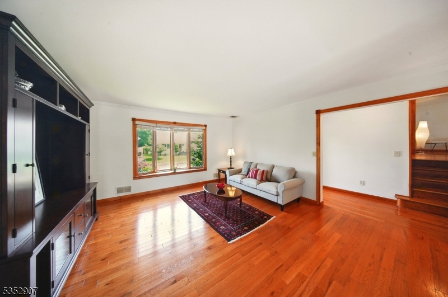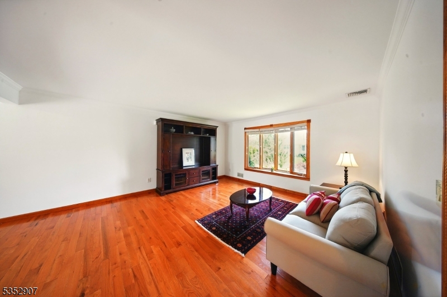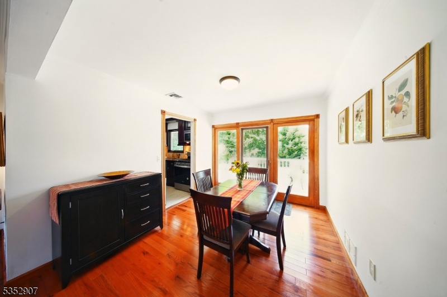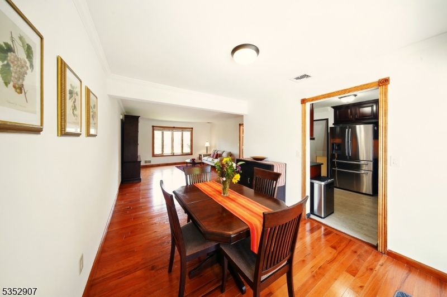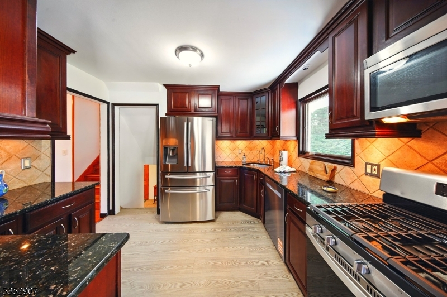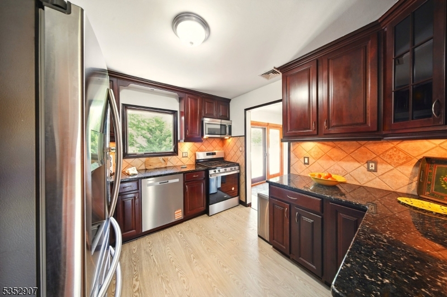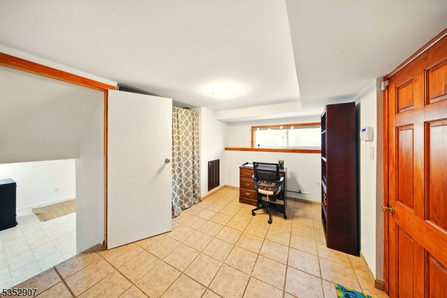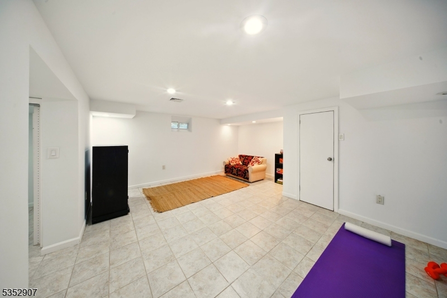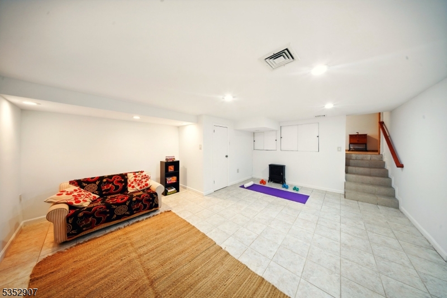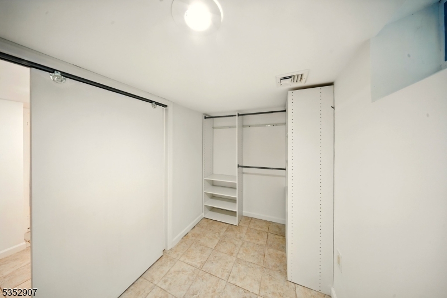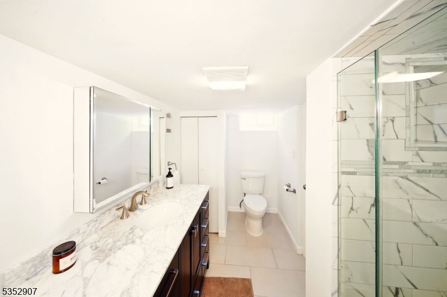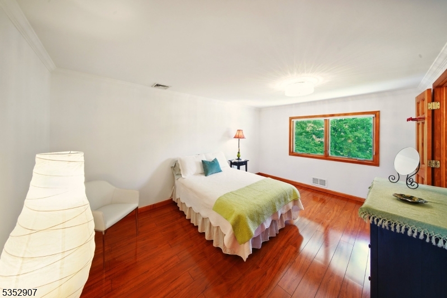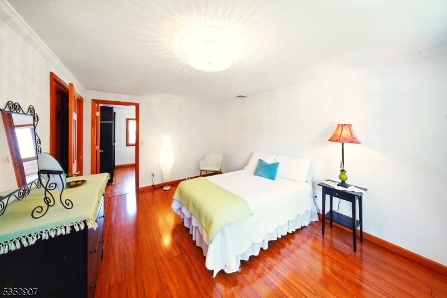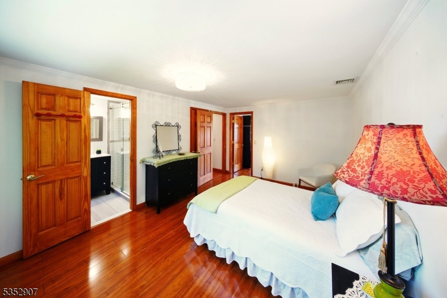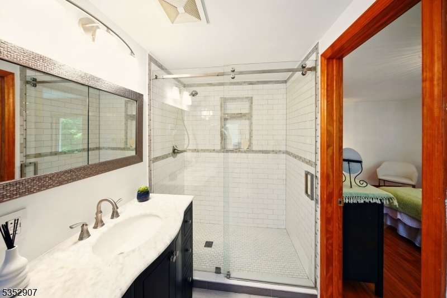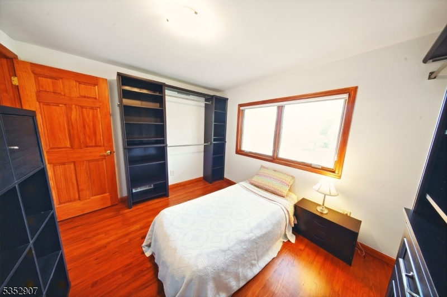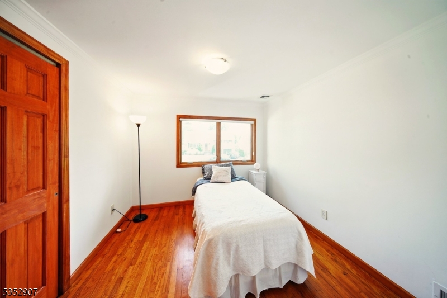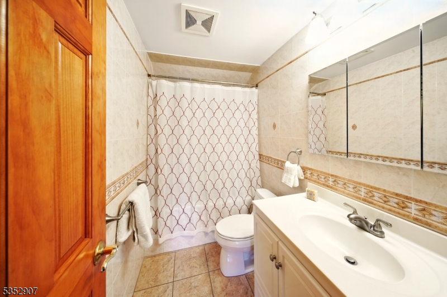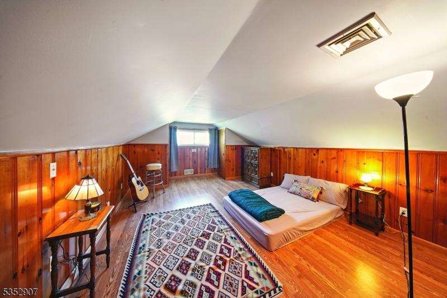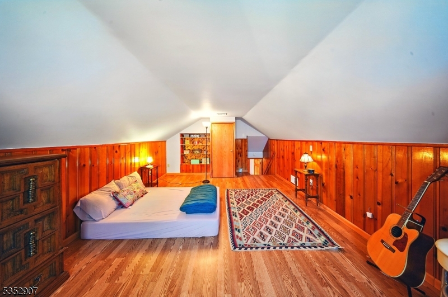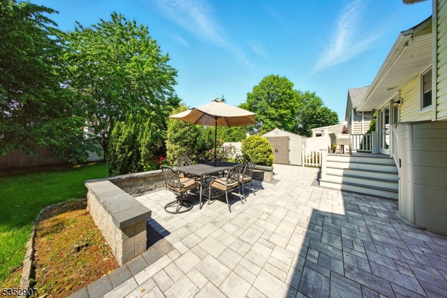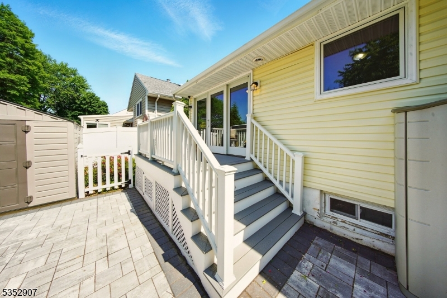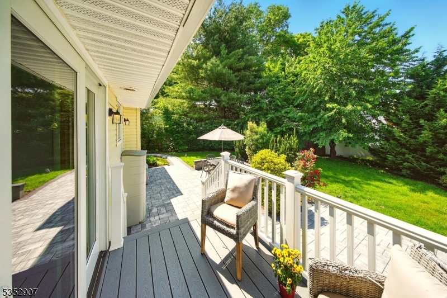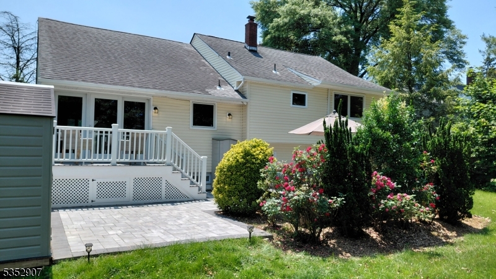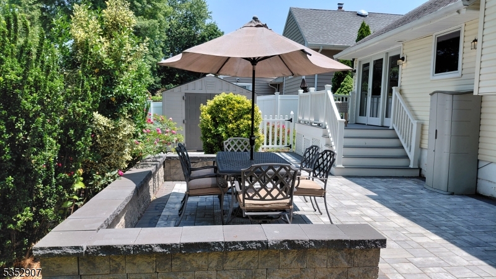43 Carol Pl | Bloomfield Twp.
You were waiting for THIS house! Set on a quiet, tree-lined street in Bloomfield's beloved and highly sought after BROOKDALE SECTION, this classic split-level offers space, style, and sustainability just blocks from Brookdale Park, the 122-acre Olmstead Brothers designed jewel of the Essex County parks system. With 3 bedrooms, 3 full baths, and a thoughtful layout, the home lives large while offering cozy corners for quiet moments. Sunlight pours across newer hardwood floors in the open living and dining areas, perfect for everyday living or easy entertaining. Up a level, find spacious bedrooms, including a primary with newly updated ensuite bath and HUGE walk-in closet! Going down, find an office, and rec room with full bathroom in the basement. Solar panels bring energy efficiency and long-term savings, a Tesla Wall Connector in the garage -- forward-thinking touches making this home smart AND inviting. The backyard offers just the right balance: room to relax, play, and entertain without tons of upkeep. And the location? A commuter's dream with nearby NYC transit, plus shops, dining, and culture just minutes away. Nearby, find popular local businesses like Hot Bagels Abroad, Brookdale ShopRite, and Holsten's Ice Cream Parlor. And with tennis and pickle-ball courts, walking paths, summer concerts, a track, and soccer and baseball fields right at Brookdale Park, this home is at the heart of it all. This isn't just where you live. It's where your life happens. Welcome home! GSMLS 3966723
Directions to property: Broad Street to Carol Place.
