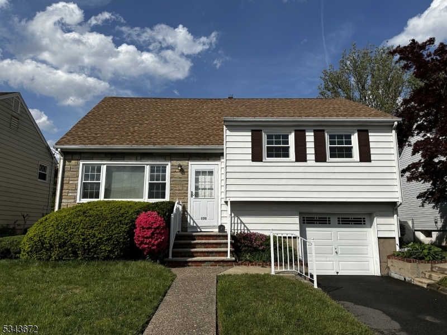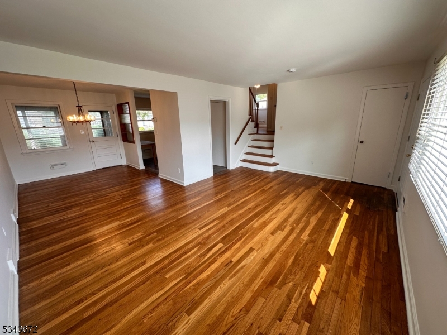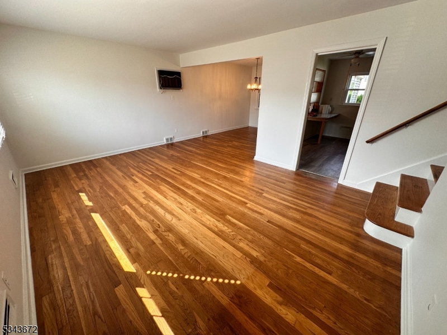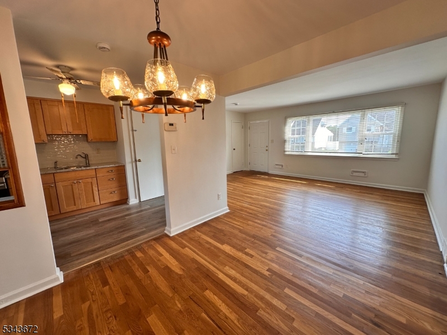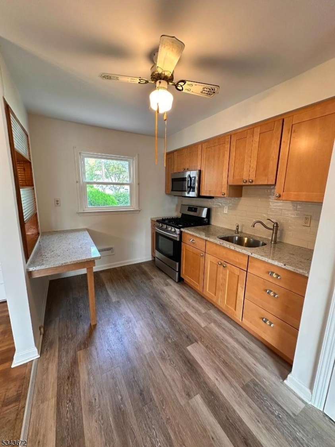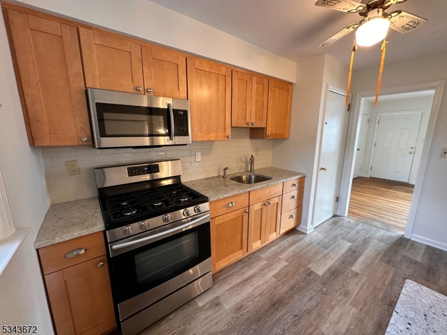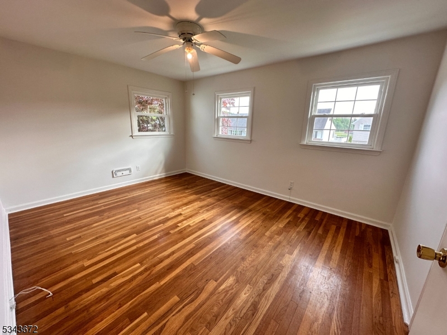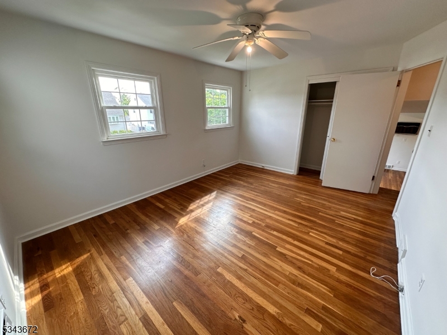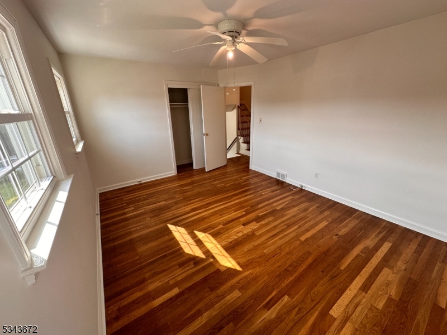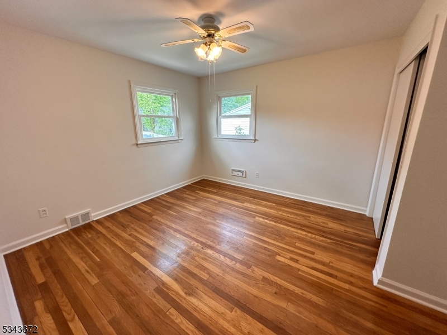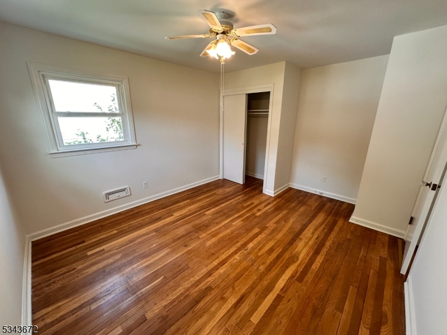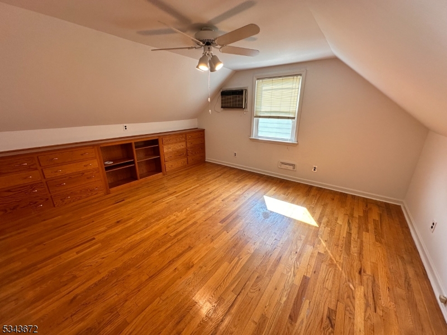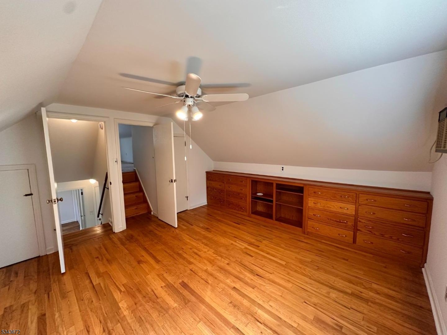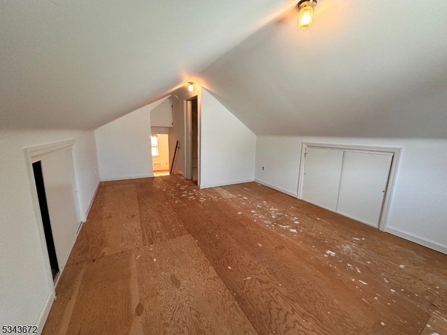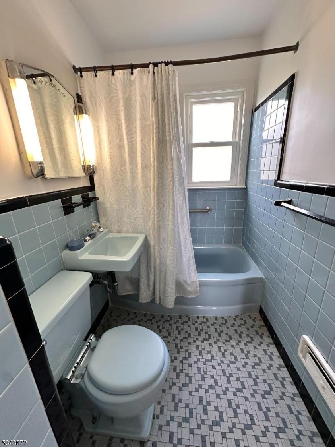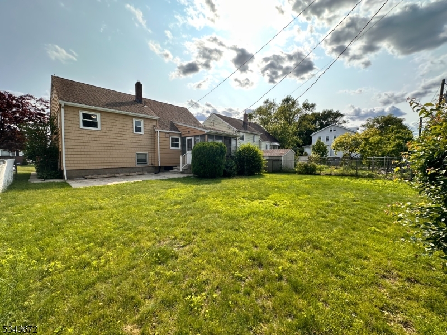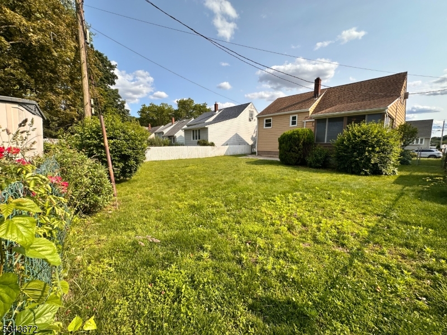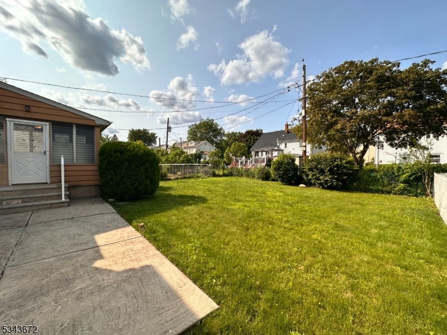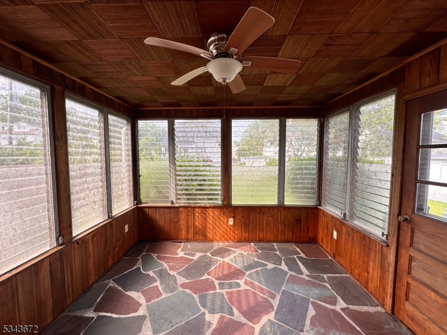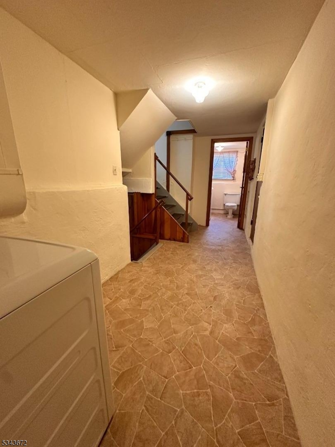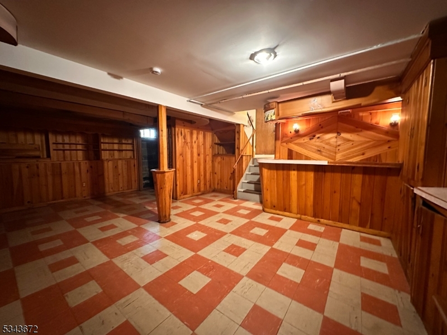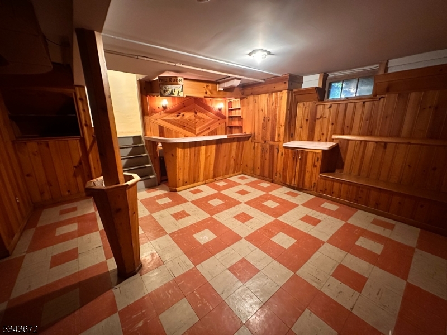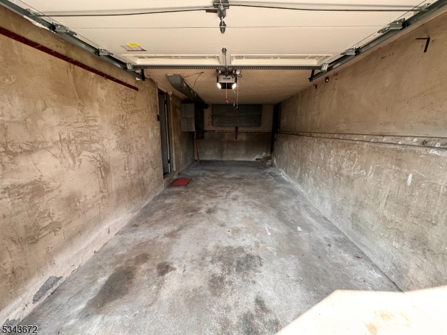131 Beverly Rd | Bloomfield Twp.
Welcome to this inviting 3-bedroom, split-level home nestled in a highly sought-after neighborhood. Featuring original hardwood floors, fresh interior paint, and a layout full of potential, this property offers a wonderful opportunity to make it your own.Enjoy easy access to major highways, commuter trains, and bus lines making travel to NYC a breeze by car or public transportation. Just blocks from the beautiful Brookdale Park, which features walking trails, tennis courts, playgrounds, a dog park, and seasonal events, this home is ideally located for both relaxation and recreation.You'll also enjoy close proximity to local restaurants, cafes, and neighborhood shops that add to the area's vibrant community atmosphere.While the home may benefit from some TLC, the attractive price reflects the opportunity to add value and personalize.Don't miss your chance to own in one of Bloomfield's most desirable neighborhoods! GSMLS 3967381
Directions to property: Watchung Ave to Clair St to Beverly Rd
