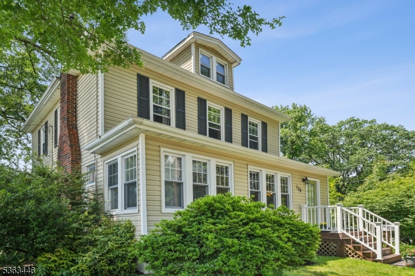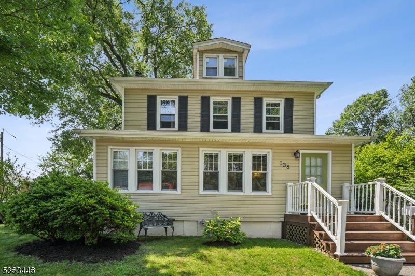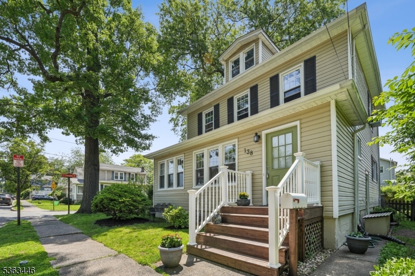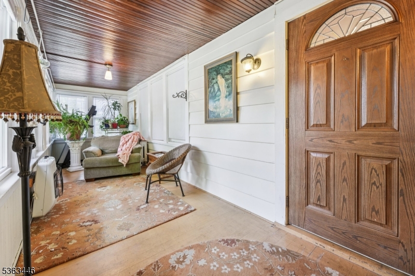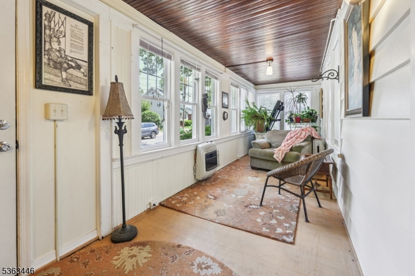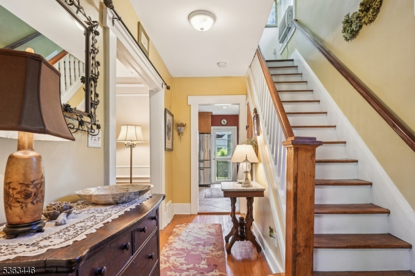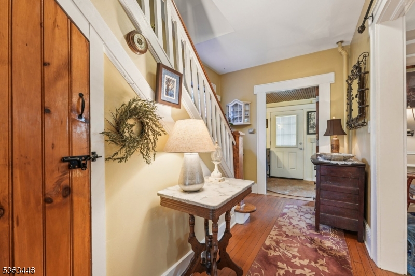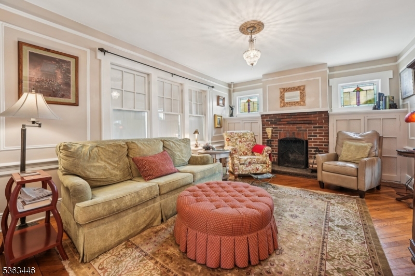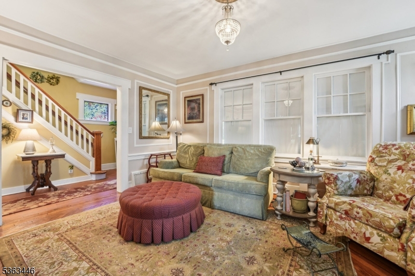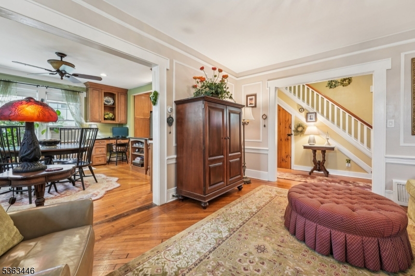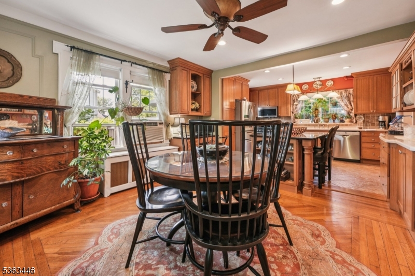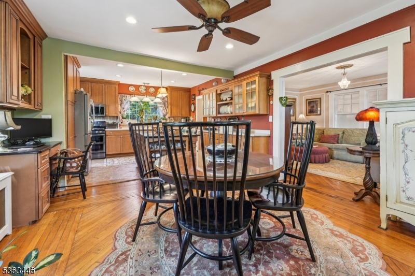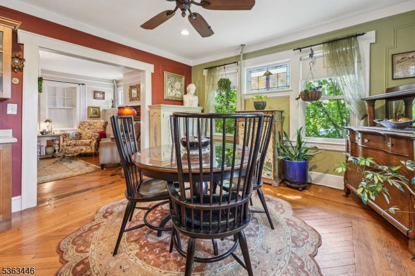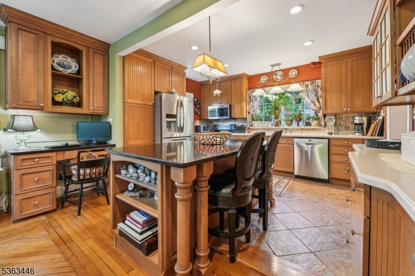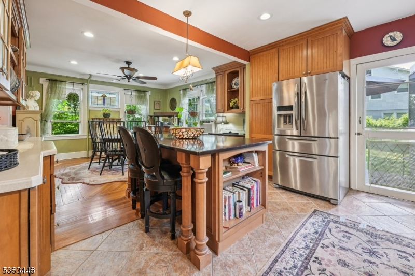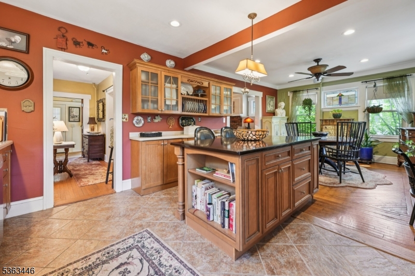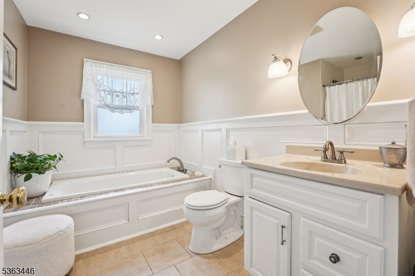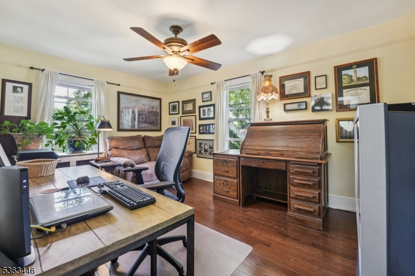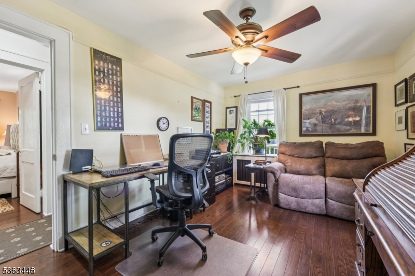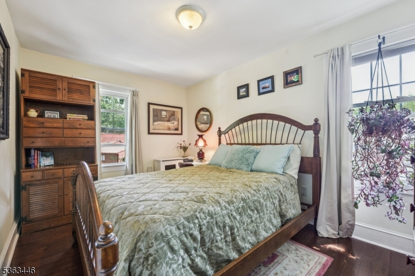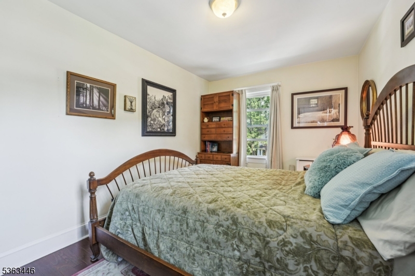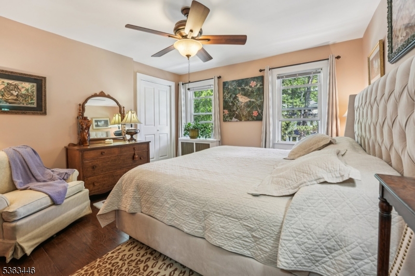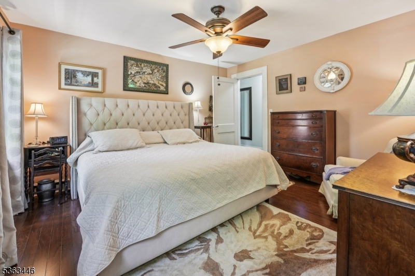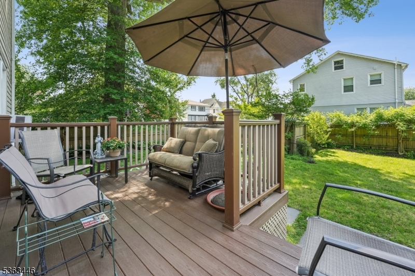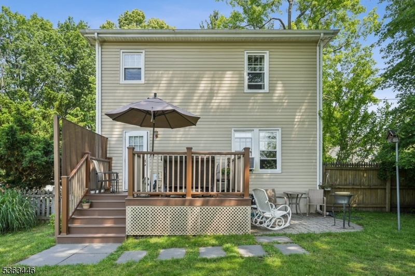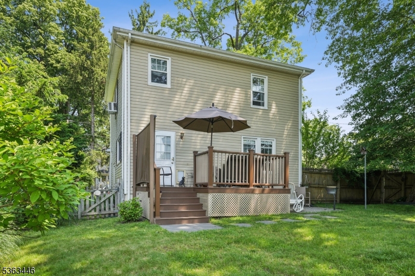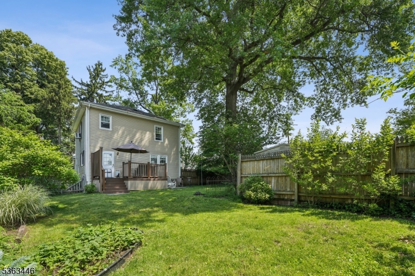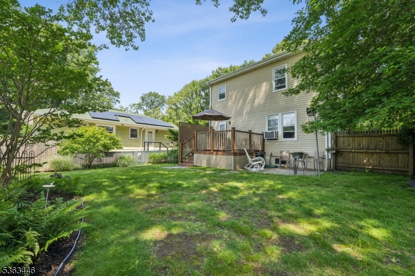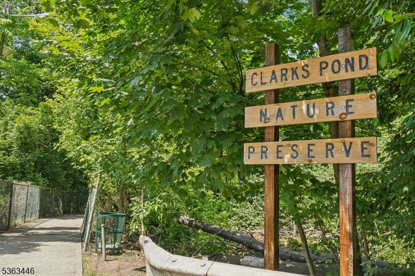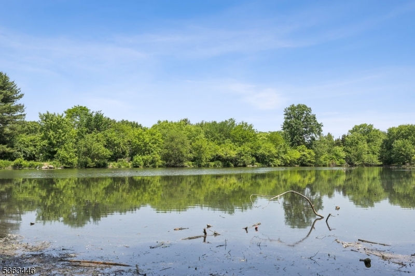138 Bessida St | Bloomfield Twp.
You have found the perfect oasis in the heart of North Bloomfield. Nestled at the end of a quiet street next to Clark's Pond Nature Preserve, Bloomfield's best kept secret. This home is filled with character and charm and has been meticulously maintained. You enter into a heated/cooled enclosed porch that is a perfect retreat. The first floor has a large living room with custom moldings, woodwork, built-in's and large fireplace. The open concept kitchen and dining room create a great entertaining space with a large center island. There are 3 sunny bedrooms on the second floor and a large bathroom with luxurious spa tub and a separate stall shower. Another highlight of this home is the lush and private backyard is beautifully landscaped with a deck and a patio. The location is perfect! A short walk to both the elementary and middle schools and a short bus ride to Bloomfield High School. Easy access to GSP and RT 3 and Midtown Manhattan. You can spend your days in North Clark's Pond Preserve fishing in the pond or playing on one of the several Clark's Pond South lighted sports courts then head out for the night to one of the many exciting restaurants in Bloomfield or in next door Montclair. We have an estimate for a powder room to be added on the first floor! GSMLS 3968074
Directions to property: Watchung Ave to Broughton, make a right onto Bessida, house on the left corner.
