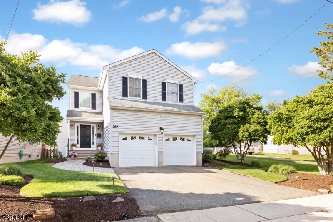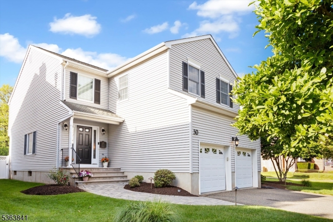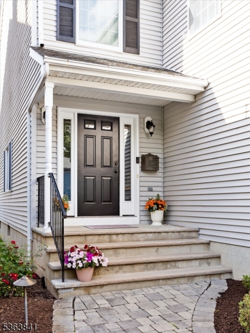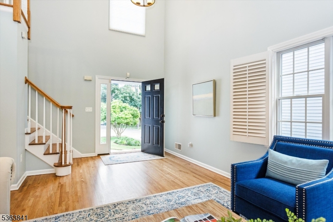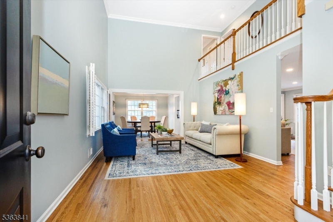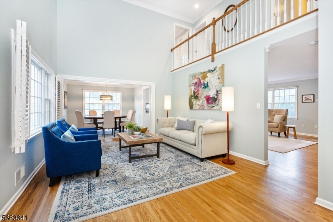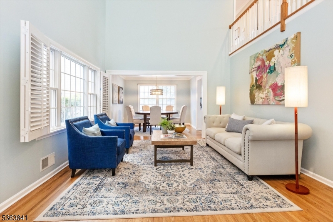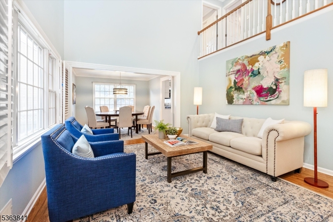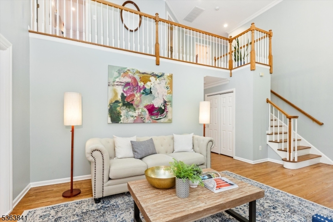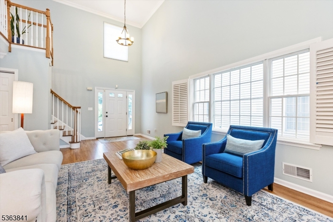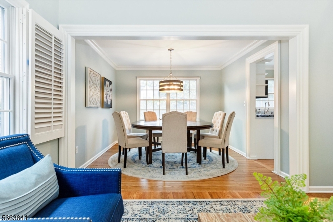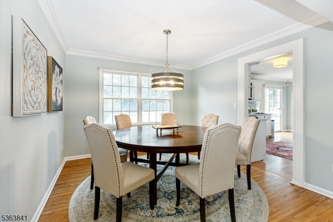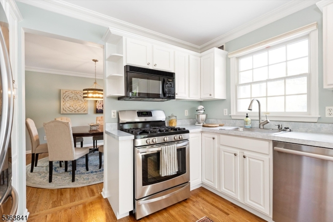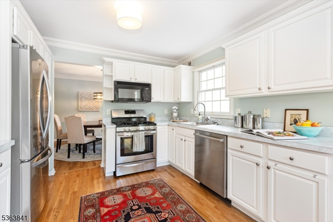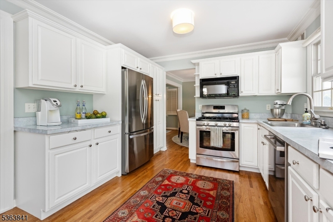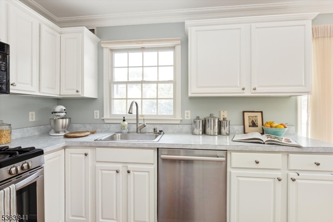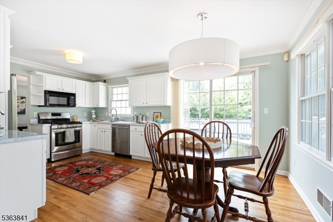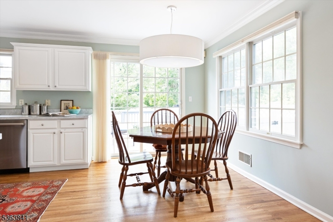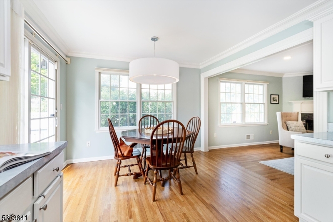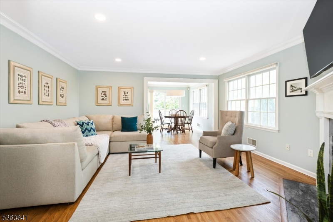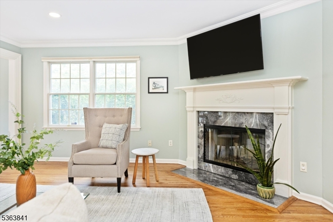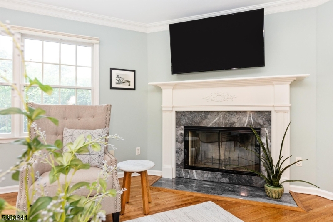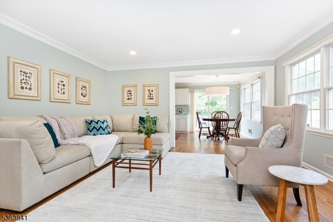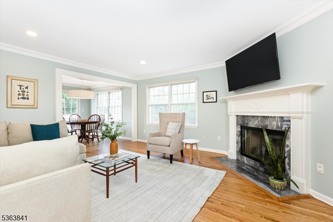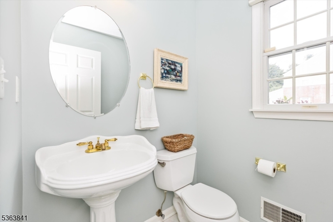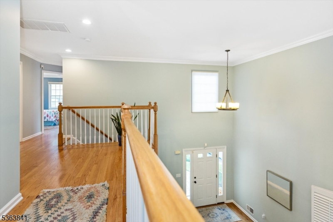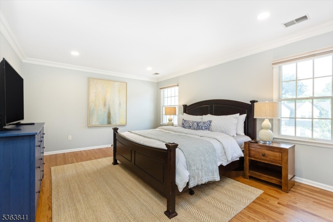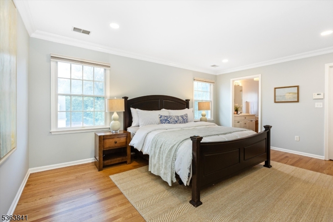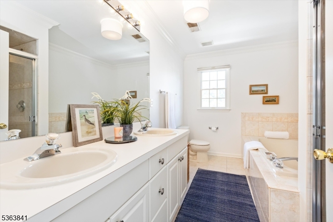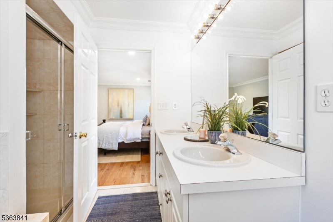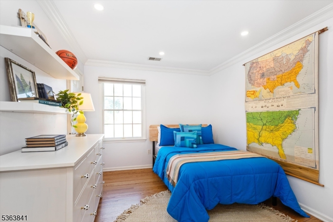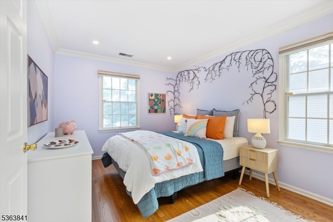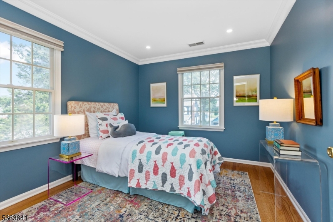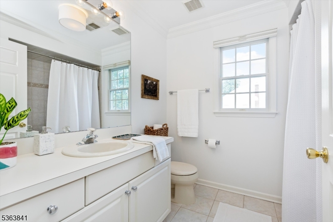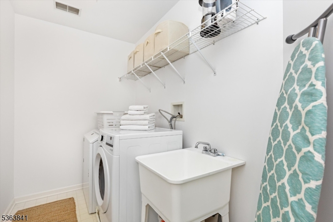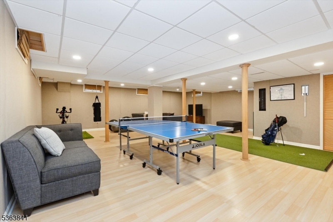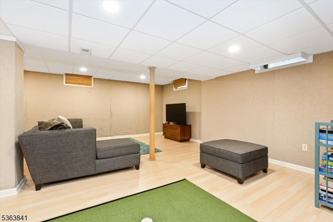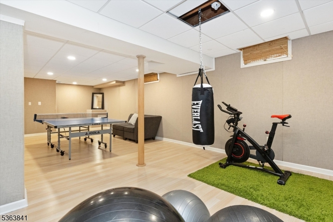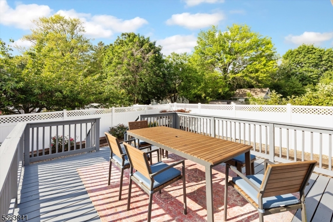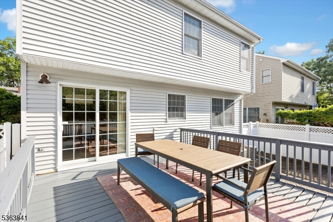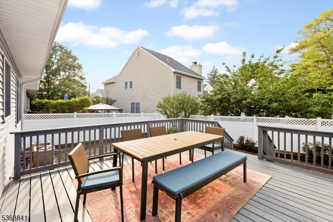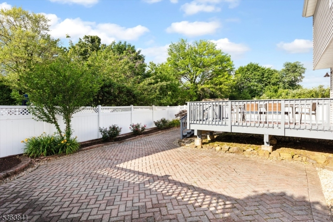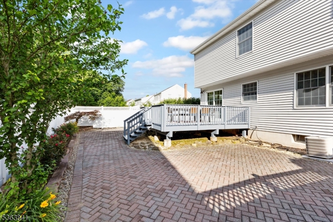50 Day St | Bloomfield Twp.
Welcome to this immaculate 2001-constructed home in the highly desirable Oakview section of Bloomfield. This elegant side-hall Colonial features soaring ceilings in the living room, creating a bright and airy atmosphere the moment you walk in. Hardwood floors run throughout the home, adding warmth and timeless style. The thoughtfully designed floor plan is ideal for modern living and entertaining. First floor includes a formal dining room and an updated eat-in kitchen that opens to a cozy family room with a wood-burning fireplace. Beautiful crown molding enhances many rooms. Sliding doors from the kitchen lead to the expansive deck. Upstairs, the spacious primary suite offers a walk-in closet and a luxurious en-suite bathroom with double sinks, a separate shower, and a Jacuzzi tub. Three additional bedrooms provide generous space and ample closets. A convenient second-floor laundry room makes chores a breeze.The expansive basement features high ceilings, offering endless potential for a media room, gym, office, or play area. Outdoor living is just as impressive, with a paver walkway, large back deck, and backyard paver patio ideal for relaxing, entertaining, or dining al fresco in your fully fenced yard. All of this, just steps from NYC transportation and located in one of the area's most sought-after neighborhoods. Easy access to downtown Bloomfield, Montclair and Route 3. A truly rare find! GSMLS 3968538
Directions to property: W Passaic Ave or E Passaic Ave to Day Street
