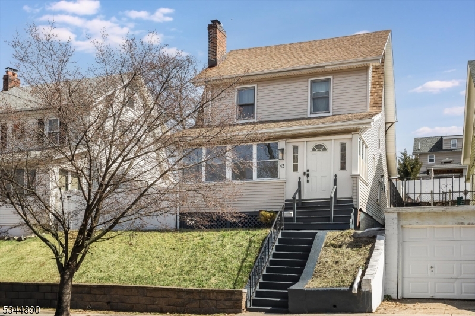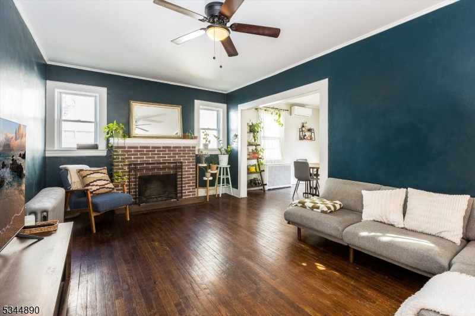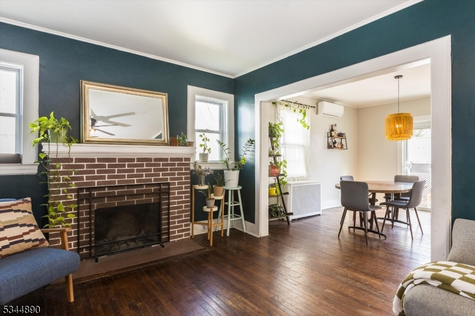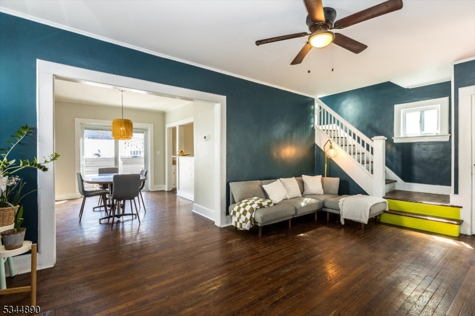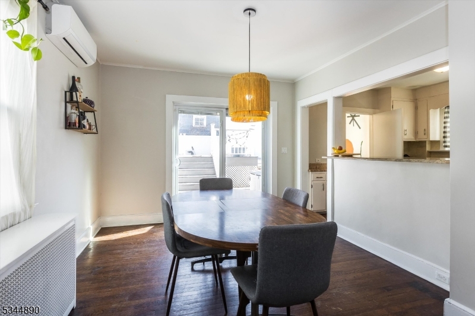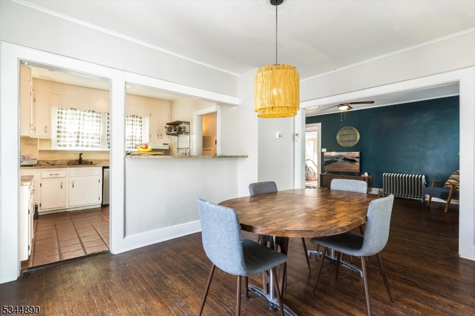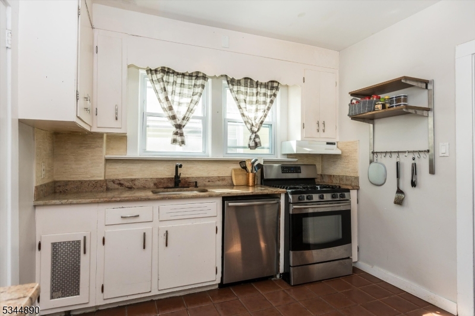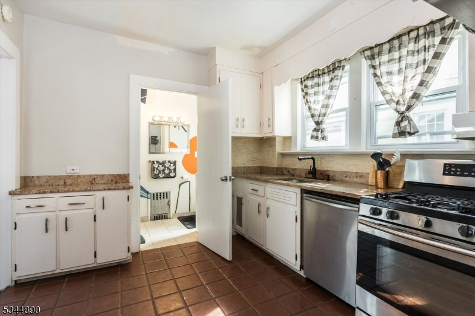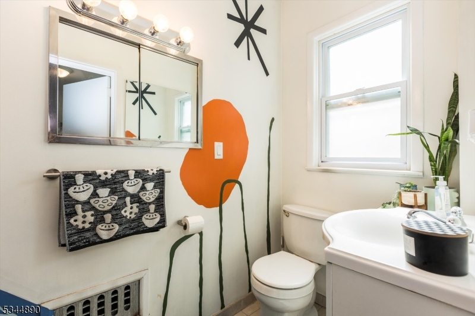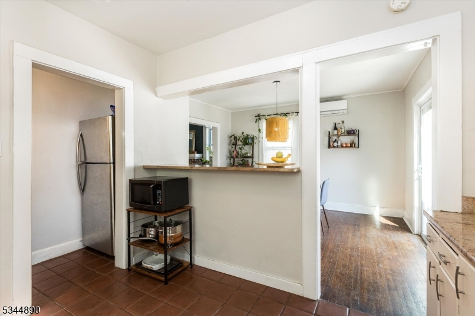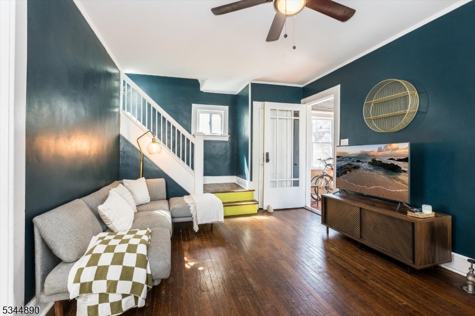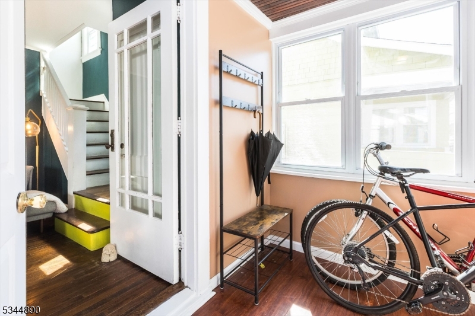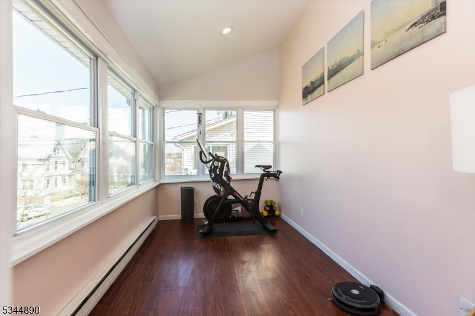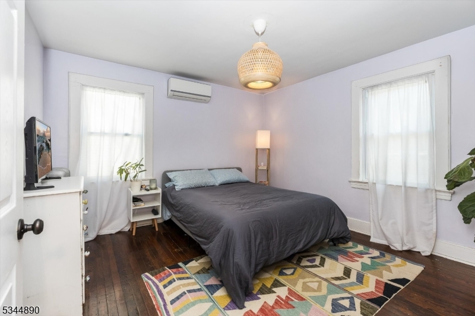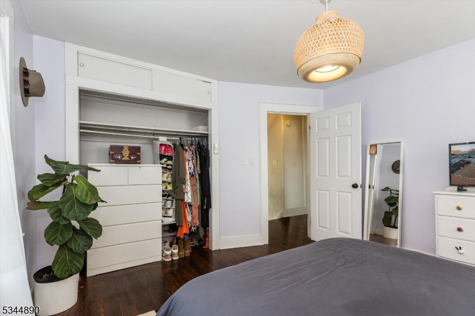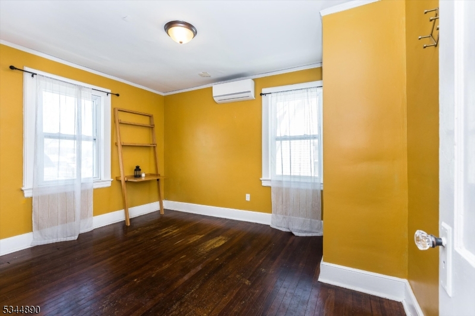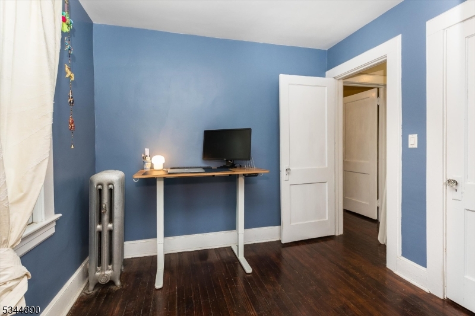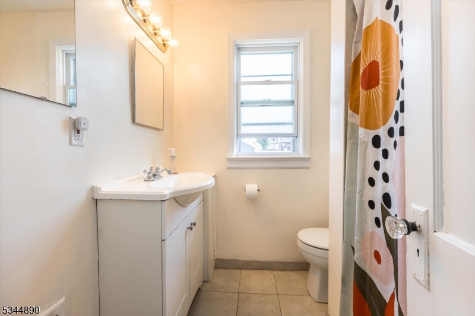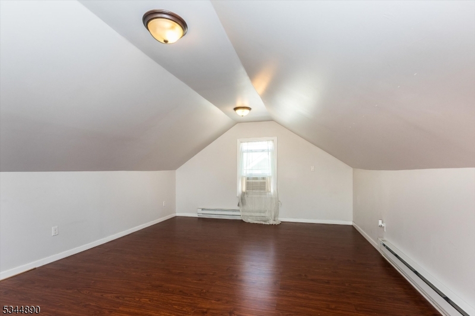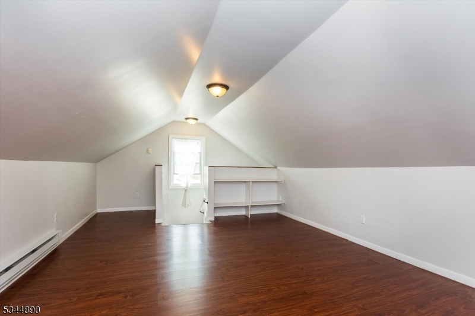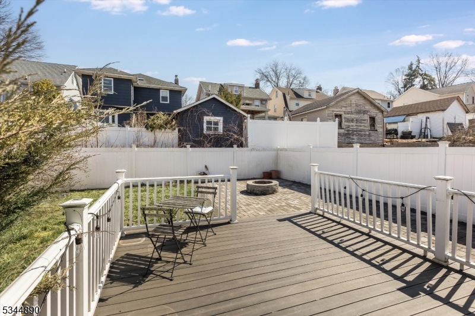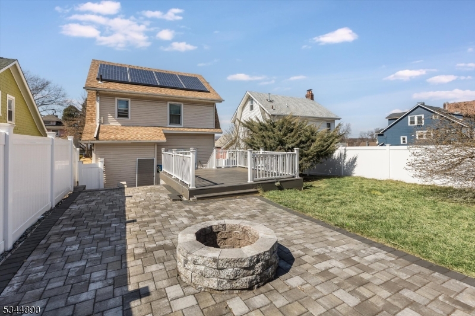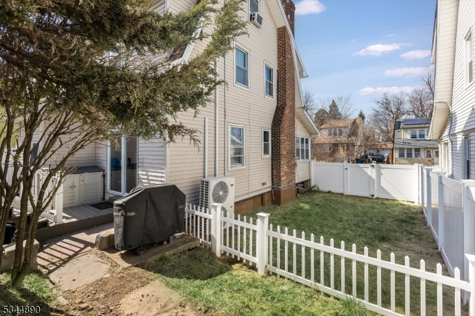43 Berkeley Pl | Bloomfield Twp.
Cozy colonial with an "in the heights vibe", perched up on its lot, just off Downtown Bloomfield. Come enjoy old world charm with the beautiful fireplace mantle, the front sunroom, and the natural hardwood floors. Other perks include the first floor powder room, breakfast bar in the kitchen, mini-split AC units, and a bonus 4th floor living space. Come for the house, stay for the stellar backyard. Fully fenced with platform deck, patio with built-in fire pit and a separately gated dog run. Plus a great location flanked with NYC commute options, restaurants, grocery stores, access to GSP and more! Tenants pay all utilities, and take care of snow removal and lawn maintenance. Street parking only. The garage in the first picture does not come with the home. GSMLS 3970759
Directions to property: Bloomfield Ave to Berkeley Place.
