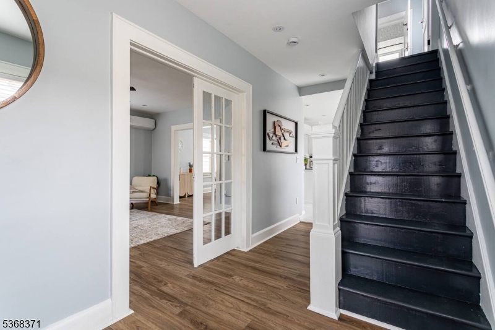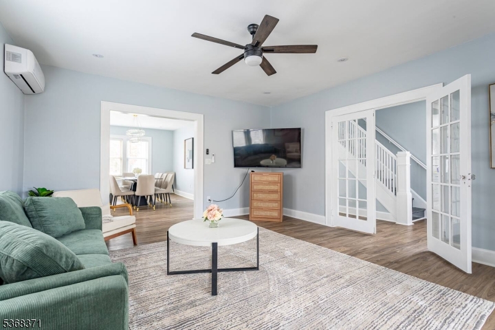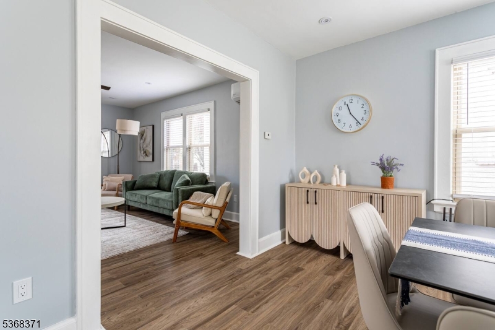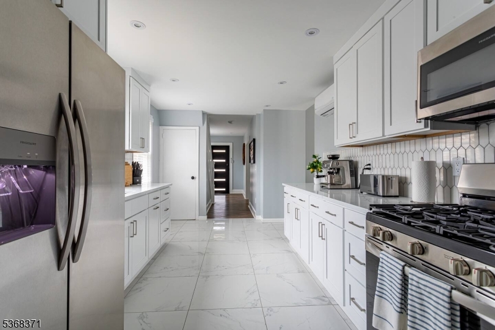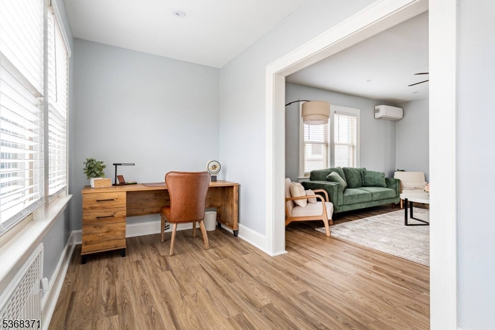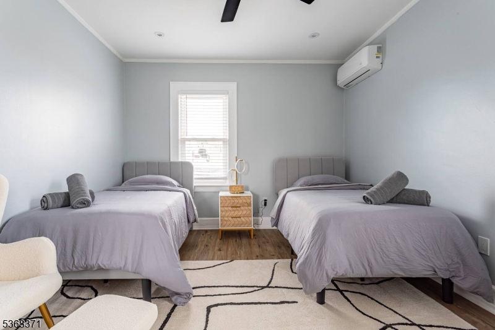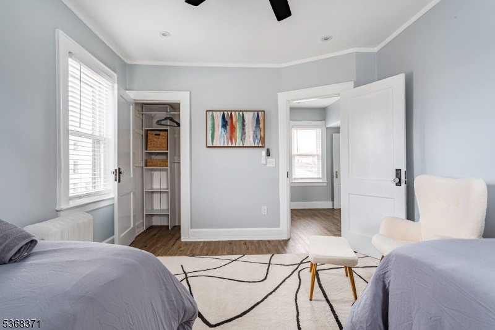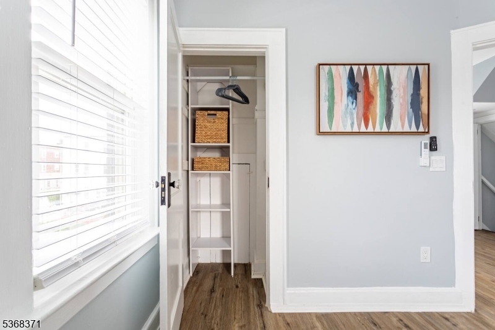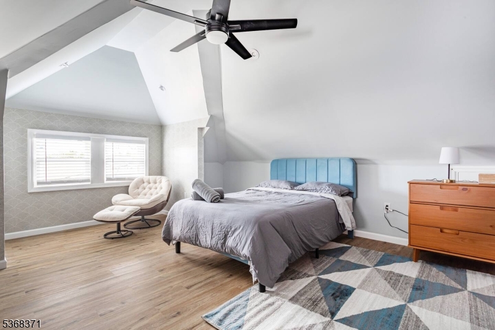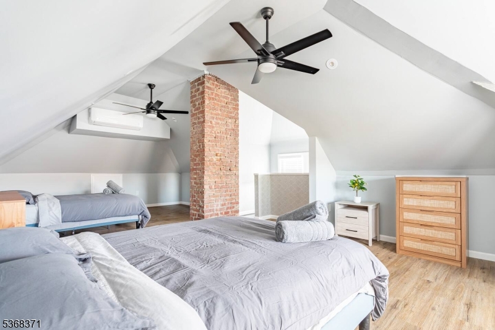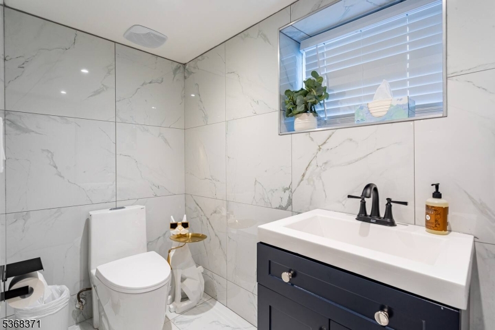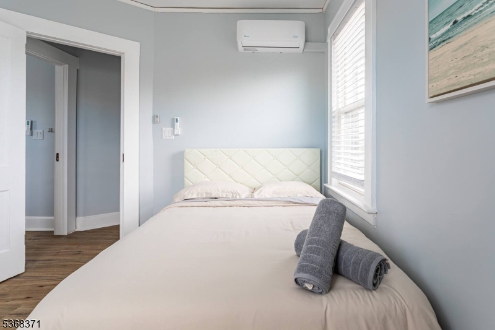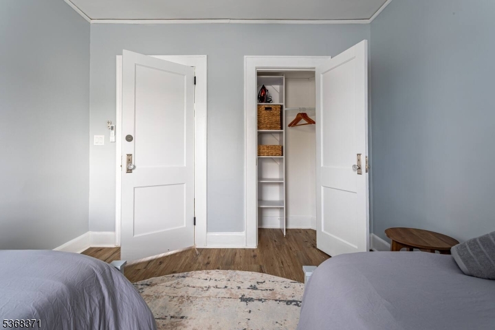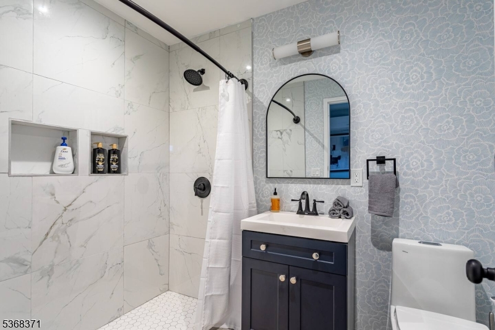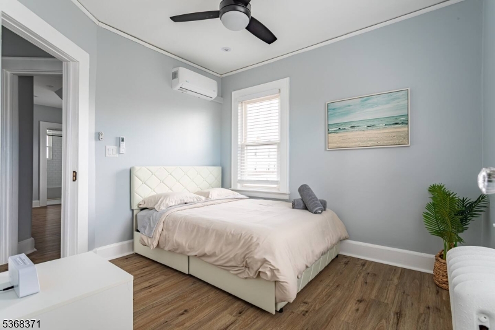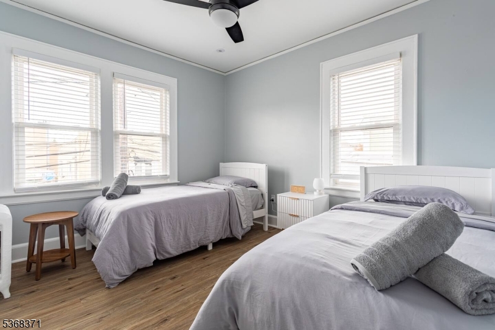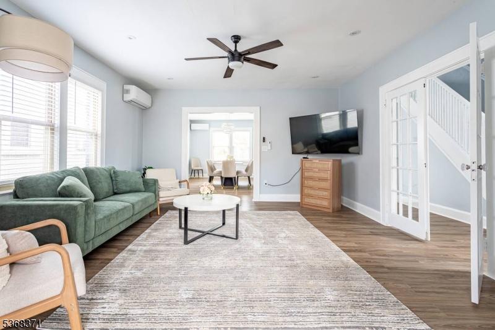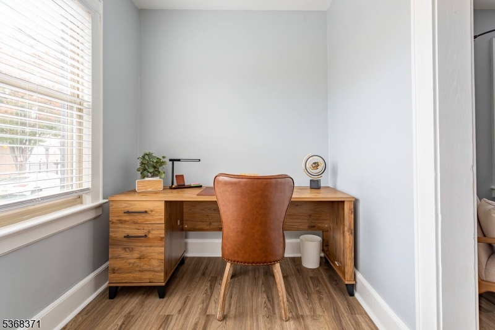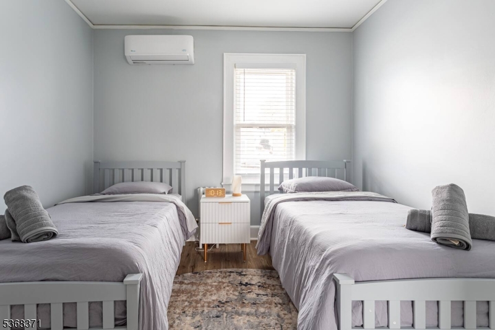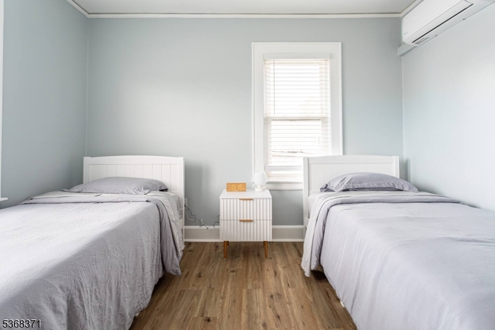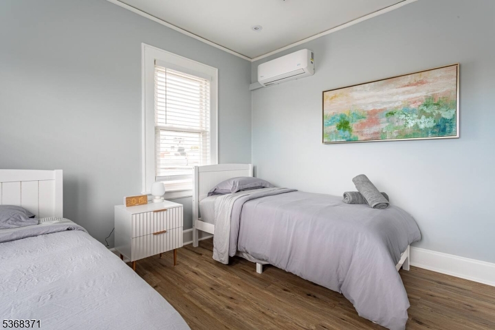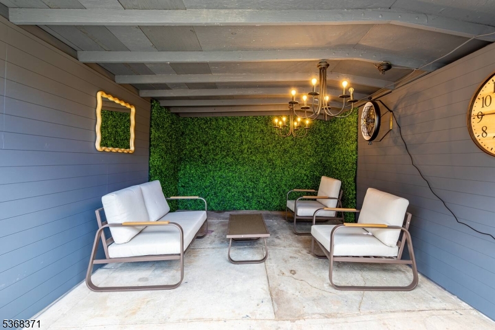11 Edison St | Bloomfield Twp.
This beautifully renovated, nearly 100-year-old brick home blends timeless charm with modern comfort. Featuring a durable slate roof, original woodwork, and quality craftsmanship throughout, it offers both character and functionality. Enter through the covered front porch into a welcoming foyer with a classic craftsman staircase and French doors leading to a cozy living room. The main level includes a spacious formal dining room and a thoughtfully updated eat-in kitchen, ideal for everyday living or entertaining. Upstairs, you?ll find four generously sized bedrooms and a renovated full bath. The finished attic serves as a bright and private fifth bedroom, while the walk-up attic and full basement offer plenty of storage, laundry, and flexible space for a gym or workspace. Outside, enjoy a fenced yard with a large shed, three-season gazebo, and private carport. The home is fully furnished and move-in ready, offering a rare blend of historic design and modern updates on a quiet Bloomfield block with quick access to NJ Transit, major highways, parks, and shopping. GSMLS 3972618
Directions to property: Bloomfield Ave to Edison St
