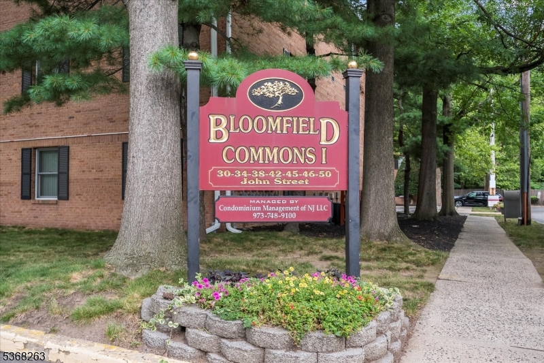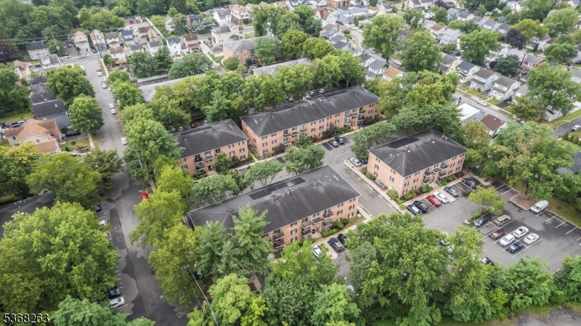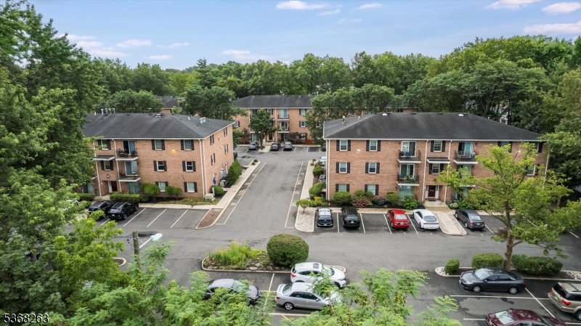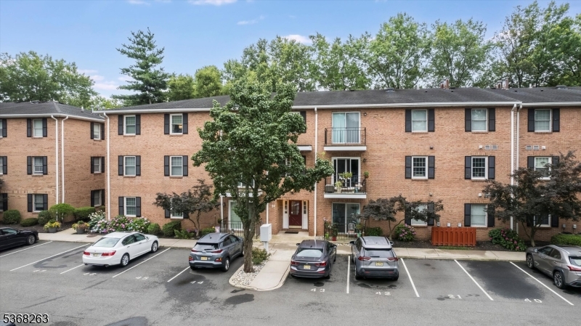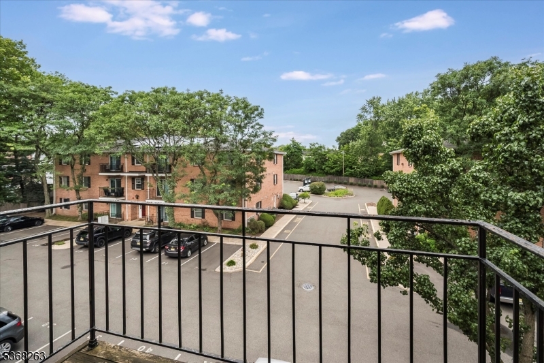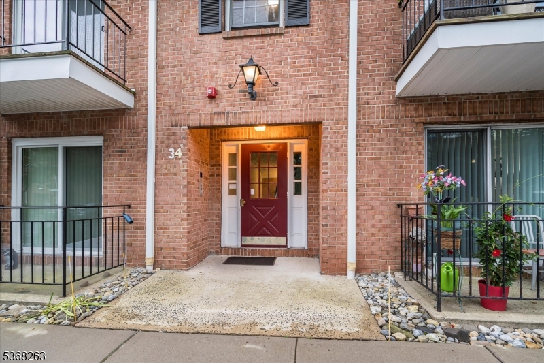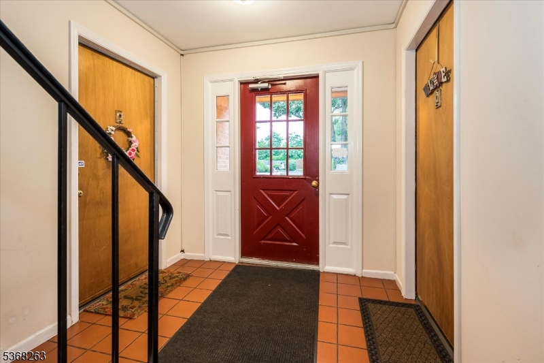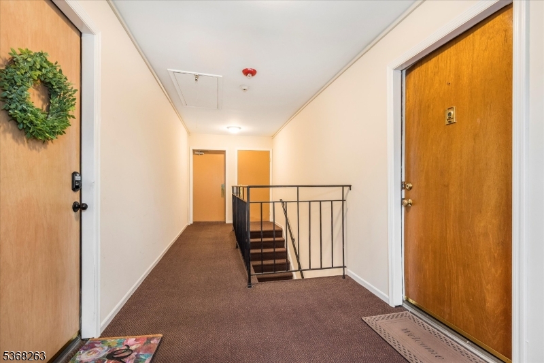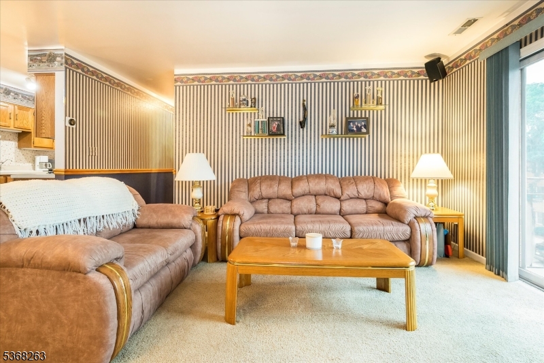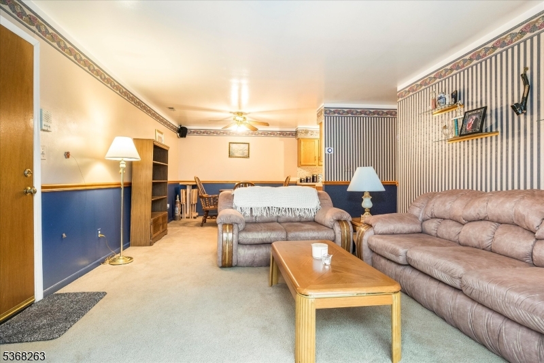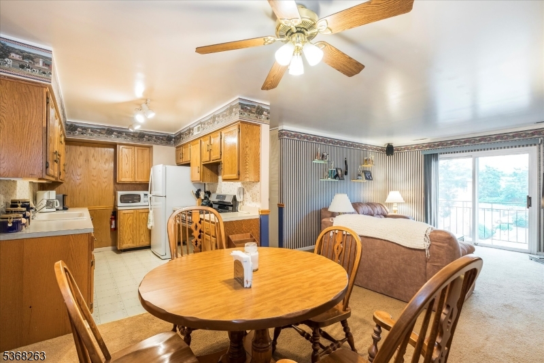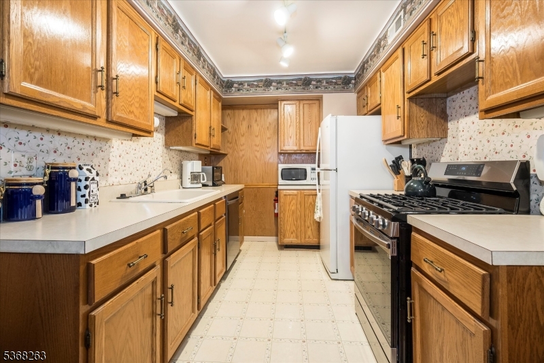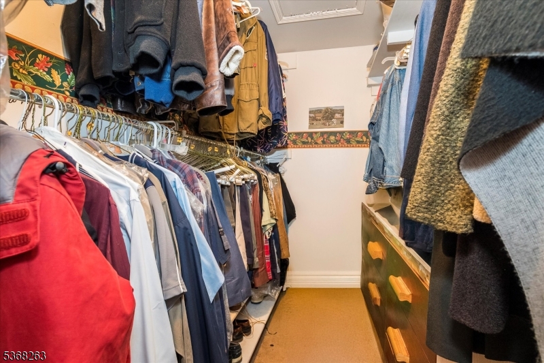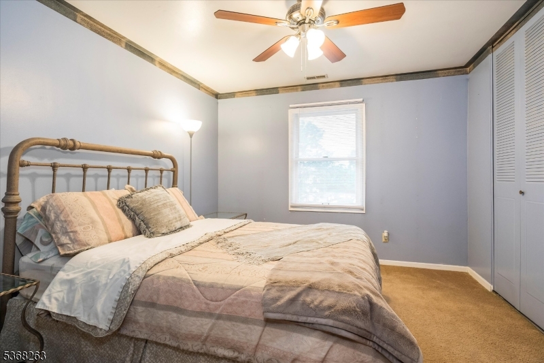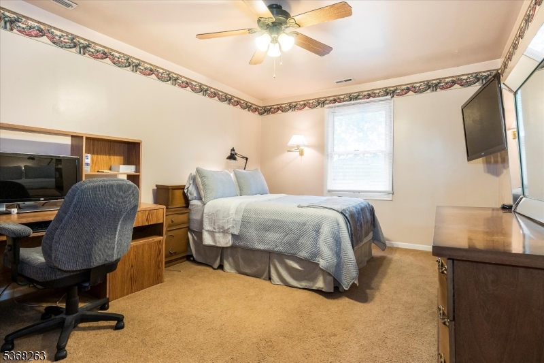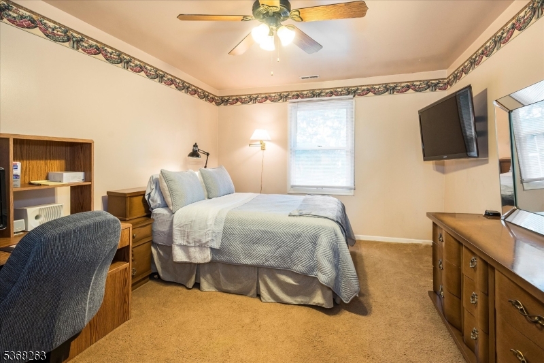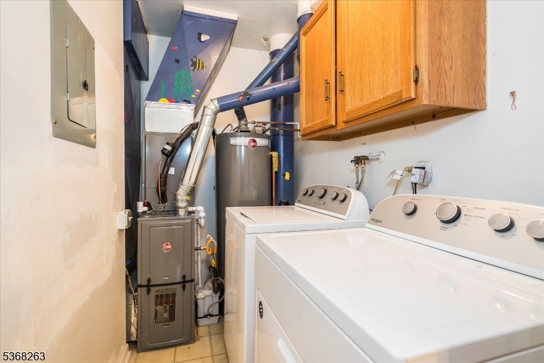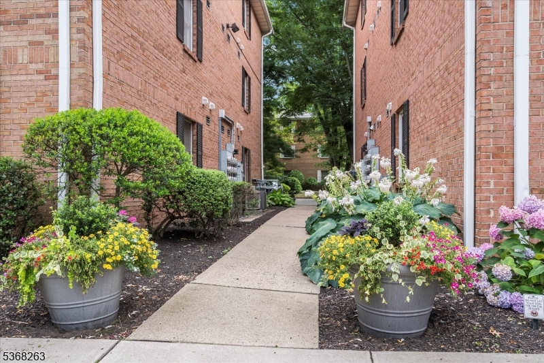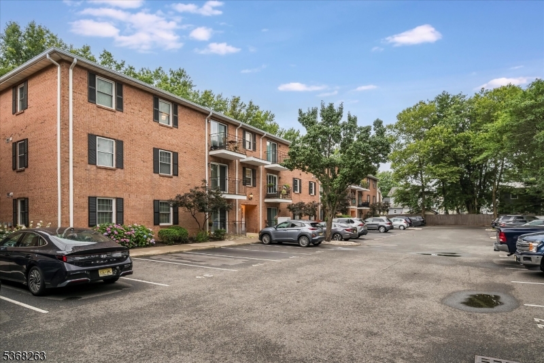34 John St, 3B | Bloomfield Twp.
Charming 2-Bedroom Condo in Bloomfield Commons " Prime Location! Welcome to this well-maintained 2-bedroom, 1-bath condominium in the desirable Bloomfield Commons community. Ideally situated just moments from the Garden State Parkway, this home offers unbeatable convenience with easy access to shopping, dining, and transportation. Step inside to find a spacious living and dining room combo with wall-to-wall carpeting and plenty of natural light. Sliding glass doors off the living area lead to a balcony perfect for your morning coffee or evening relaxation. The galley-style kitchen is equipped with newer, never-used appliances, making meal prep a breeze. The large primary bedroom features a generous walk-in closet, while the second bedroom offers flexibility as a guest room or home office. Additional highlights include an updated HVAC system and hot water heater, as well as a secure, lockable storage unit for added convenience. There are 2 entry ways. GSMLS Lock Box is to on the railing to the left of the main door. If you do not see the box go around to the other side of the building. Showings Start July 14th GSMLS 3973418
Directions to property: Montgomery to John St
