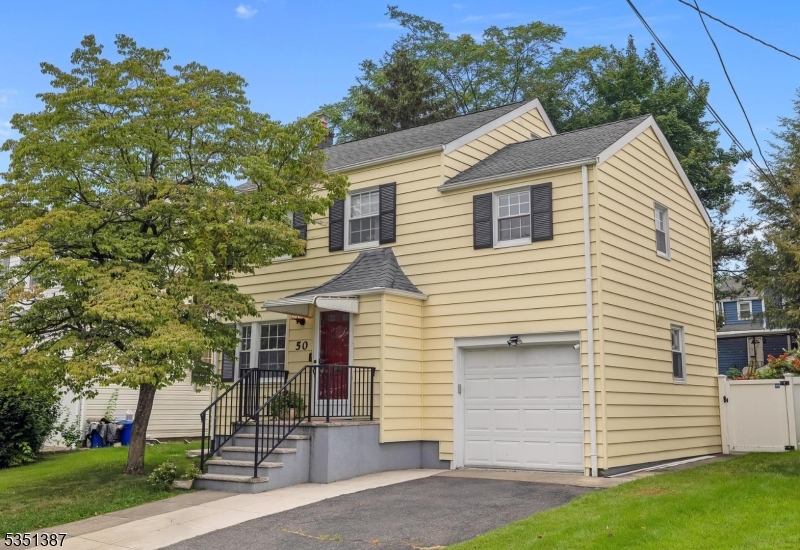50 Summit Ave | Bloomfield Twp.
There's so much to love about this beautiful home! The main level spaces are defined but flow openly with rich hardwood floors and natural light from many windows. The nicely updated kitchen has granite counters, stainless appliances, subway tile backsplash, classic tiled floor, and access to the lovely, fenced backyard with a stone paver patio. From the kitchen, entry to the garage also leads you to a finished basement with full bath, laundry, and built-in shelving. The upstairs has a large primary bedroom and two nice sized bedrooms that share a full bath. For an added bonus, you have central AC and water filtration. Bloomfield offers suburban charm with urban convenience such as Broad St eateries, local favorites like Holstein's, close access to commuter routes, and NJ Transit service to NYC. GSMLS 3978110
Directions to property: Baldwin Street or Gillespie Road to Summit Avenue


