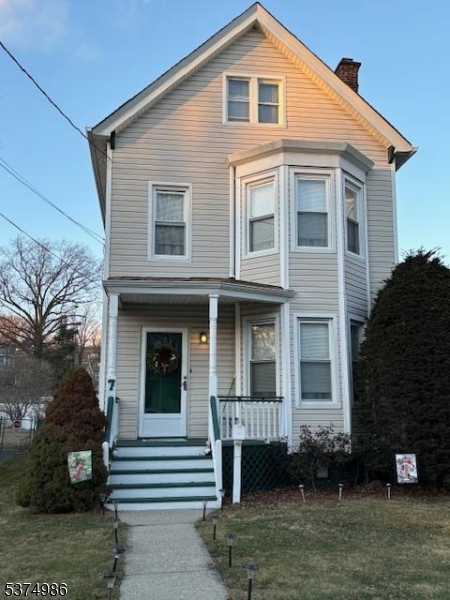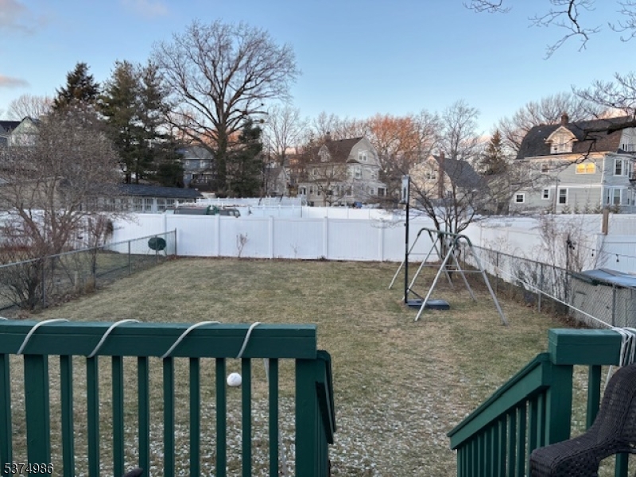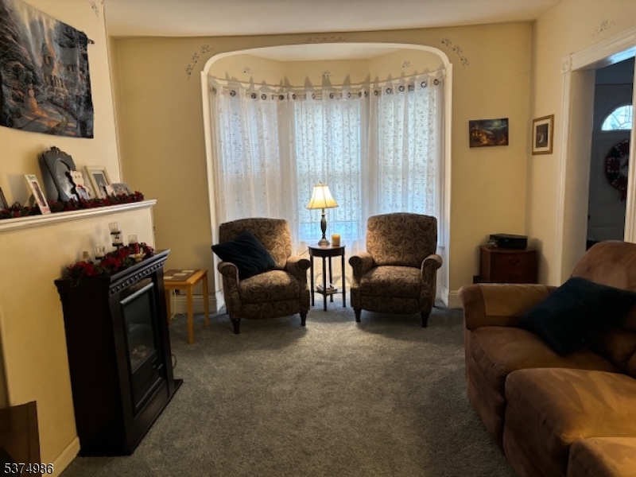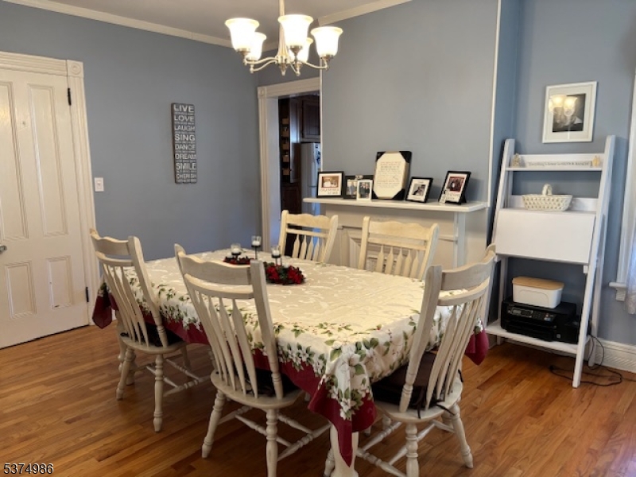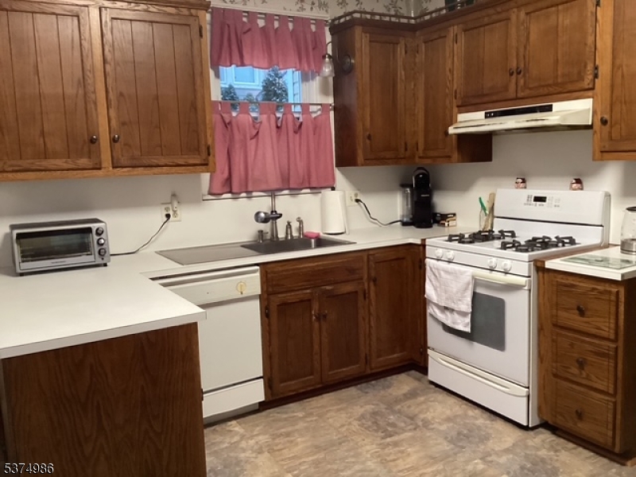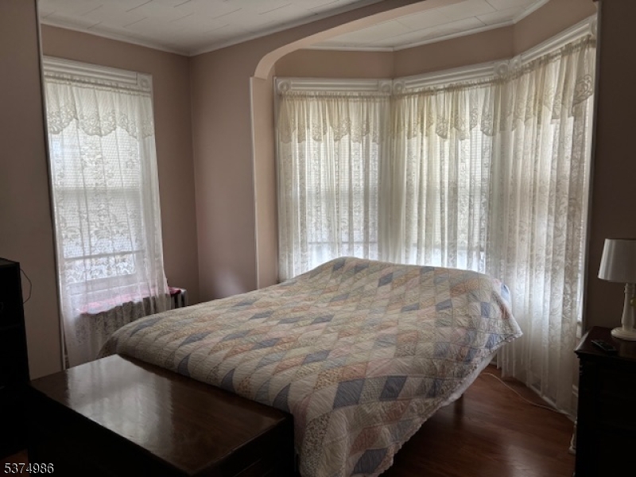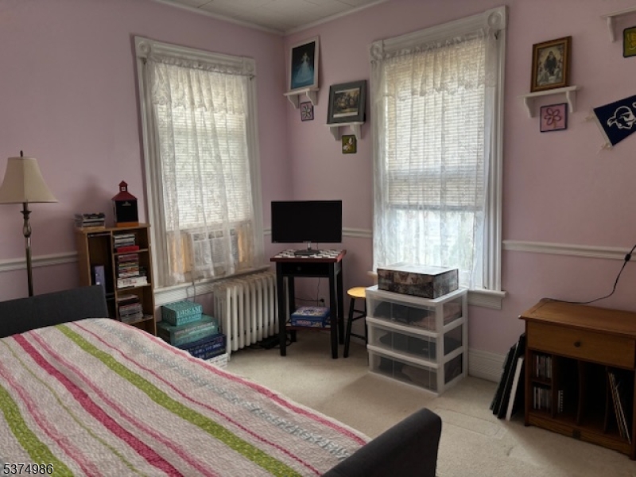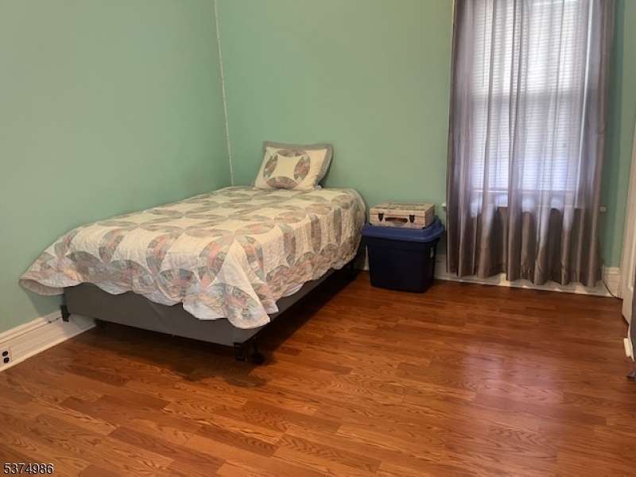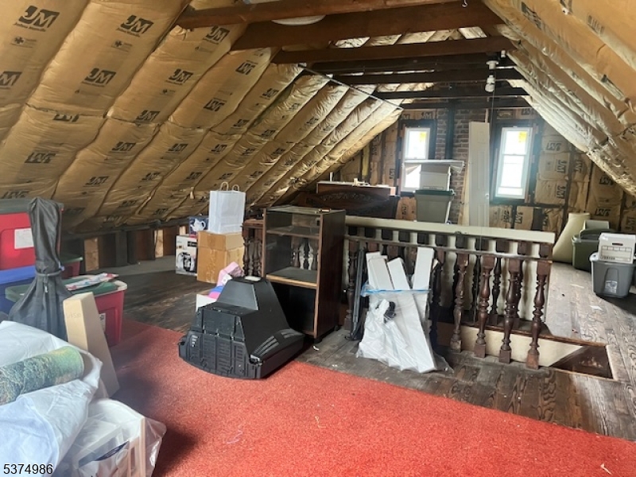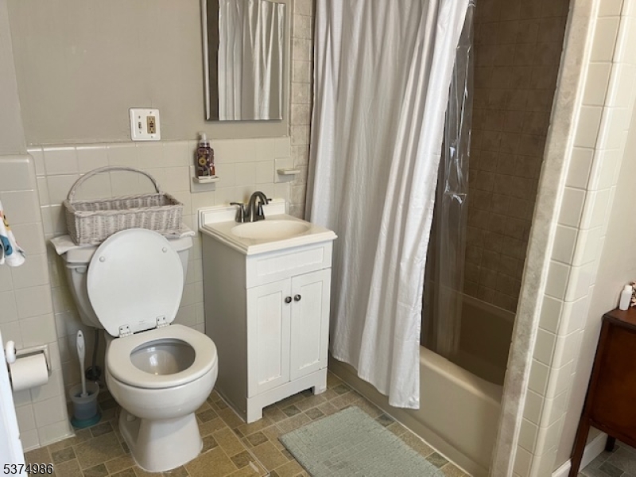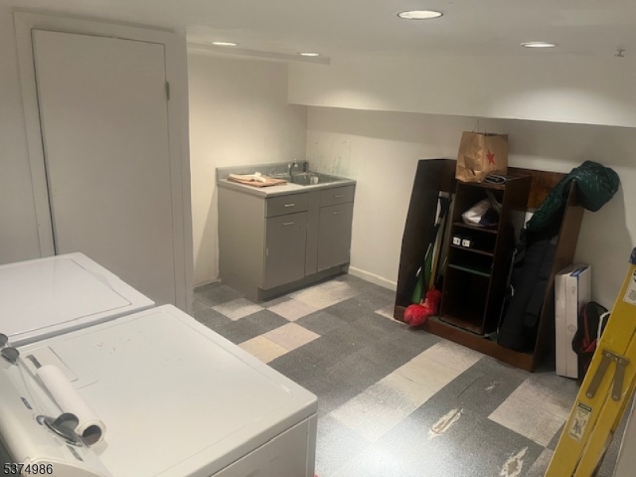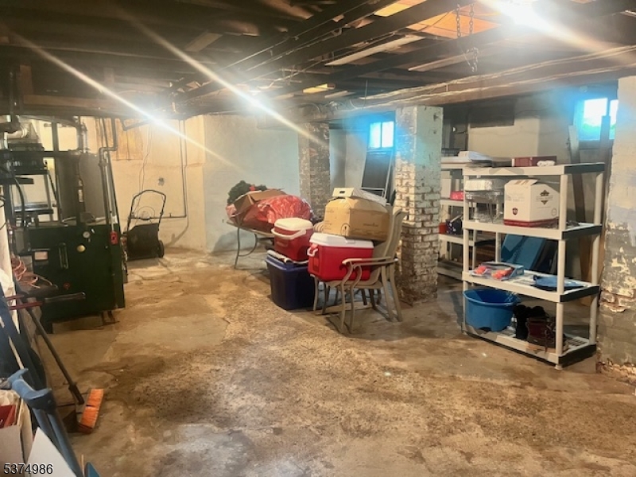7 Hazelwood Rd | Bloomfield Twp.
Unlock the Potential of This Bloomfield Gem.Imagine coming home to a spacious backyard perfect for summer barbecues, a cozy deck made for morning coffee, and the freedom to design a home that fits your vision. This 3-bedroom, 1.5-bath Colonial is more than just a house, it's a blank canvas waiting for your personal touch. The attic offers room to grow with easy conversion potential, while the partially finished basement gives you space for a home office, gym, or playroom. With strong bones, a divide for a future driveway, and a location you'll love, this as-is property is a rare chance to create instant equity.Homes with this much potential in this area don't stay available for long, bring your ideas and make it yours today! GSMLS 3978379
Directions to property: BETWEEN: SMITH STREET AND ORCHARD STREET
