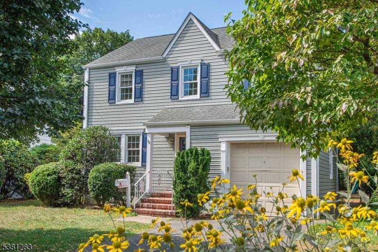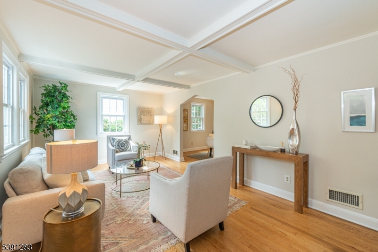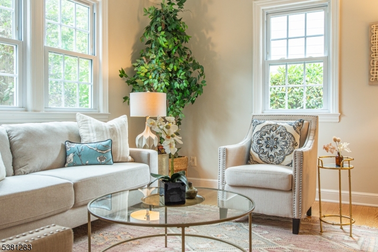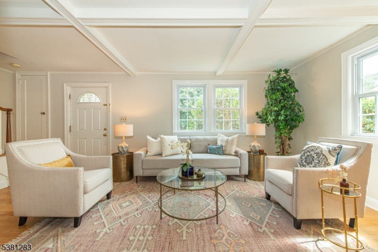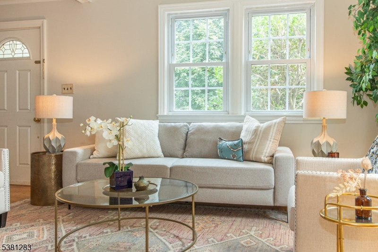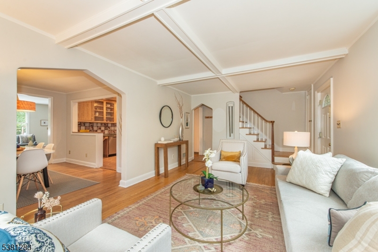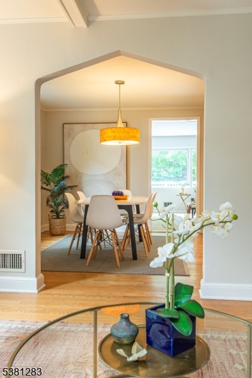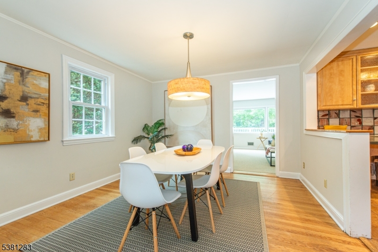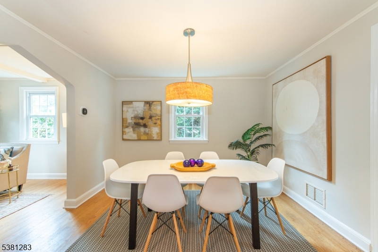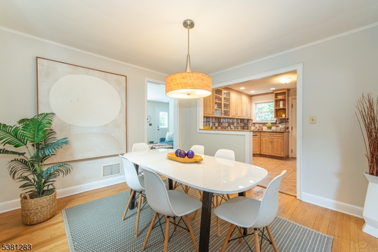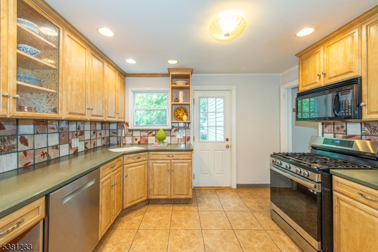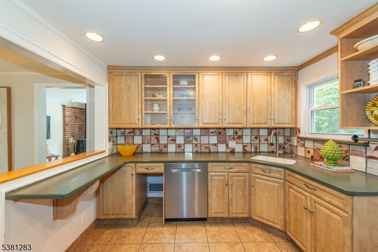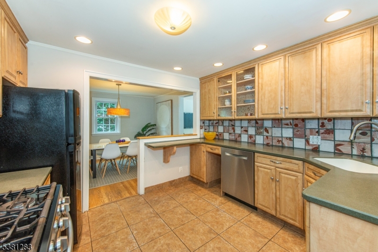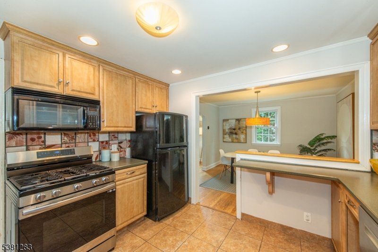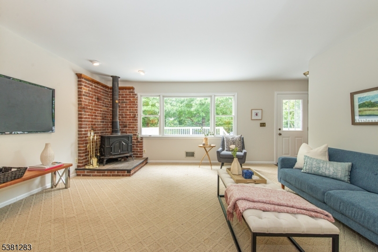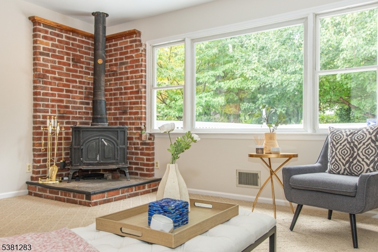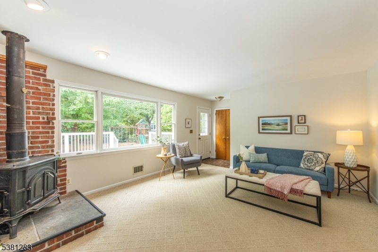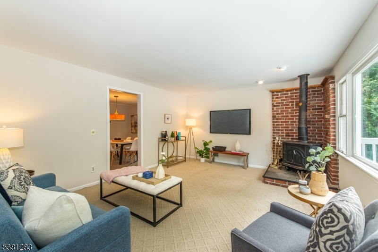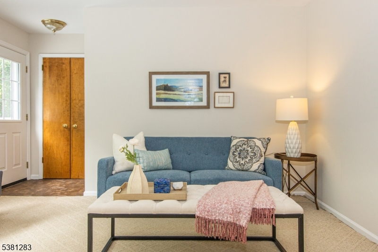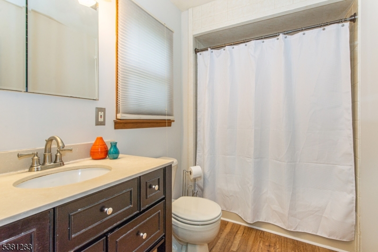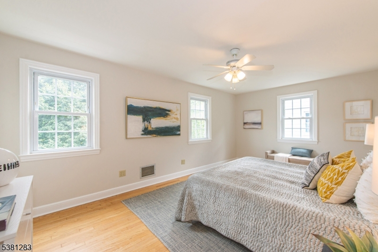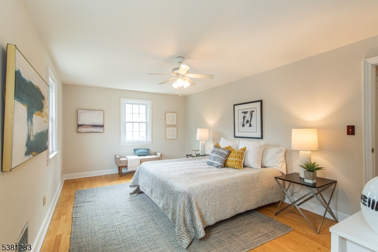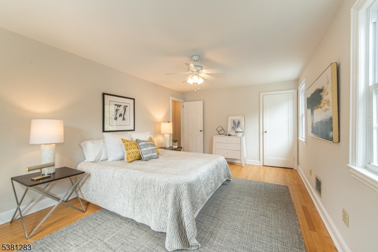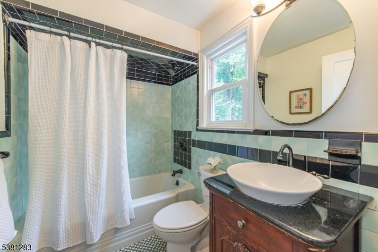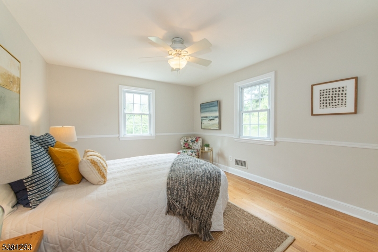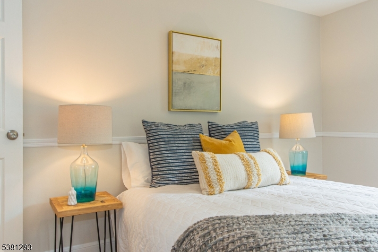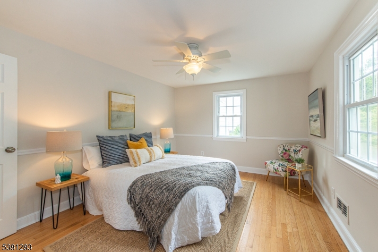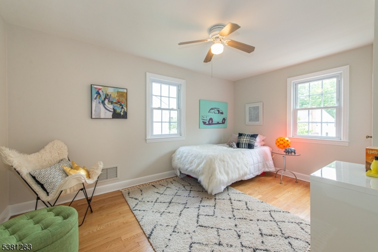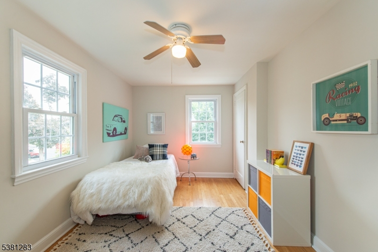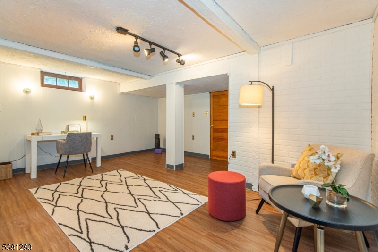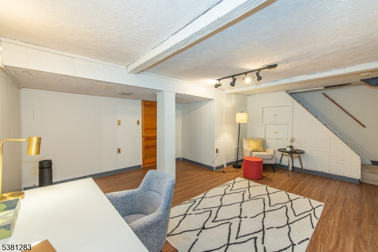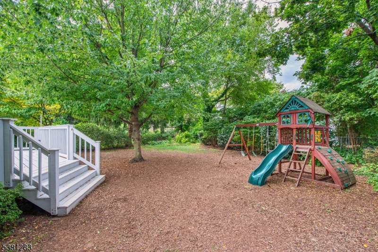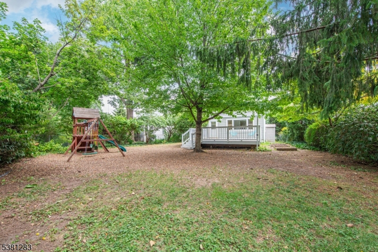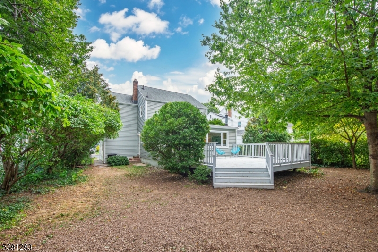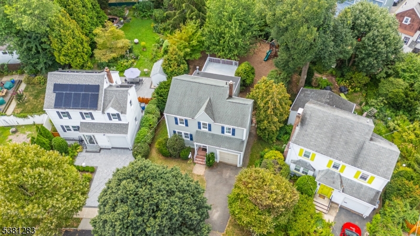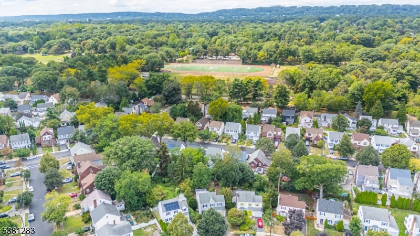32 Hyde Rd | Bloomfield Twp.
Inside this 3-bed, 2-bath Brookdale Colonial, you'll find space that actually works, and not in that "squeeze-everyone-in way" but for real, for real. A formal living room greets you when you open the door. The kitchen opens right onto the dining area, so friends can hang while you cook, and the familyroom is exactly where everyone will gather especially since it looks out over a massive deck and one of the biggest yards in the neighborhood. Upstairs, your primary is big and relaxing, and there are two additional spacious bedrooms. Two full baths ensure that everyone has what they need! The basement is finished with great ceiling height. As for location, you will be a stone's throw to fabulous 219 acre, Fredrick Olmsted designed, Brookdale Park with running paths, summer concert series, juried art shows, playground, dog park and so much gorgeousity! An easy stroll to much loved Brookdale Elementary, and the Brookdale commerce area with coffee shops, great eateries, transportation to NYC. Just two minutes up the street is Montclair with over 100 restaurants, art museum, local shopping and so much to do. GSMLS 3984230
Directions to property: Bellevue to Hyde
