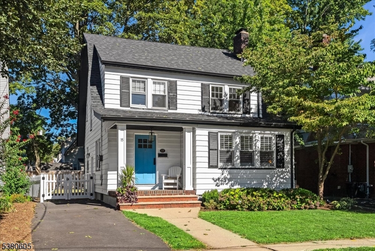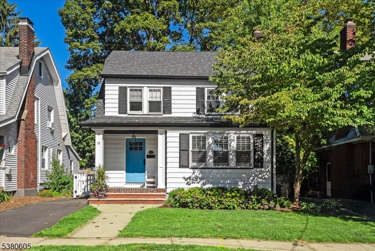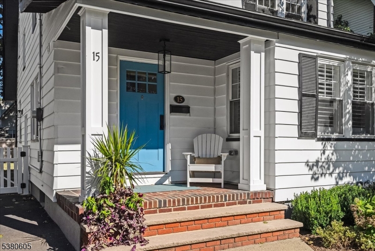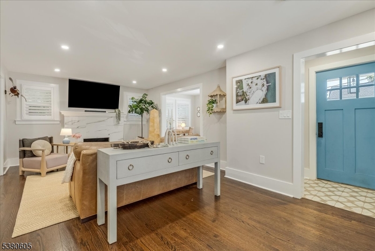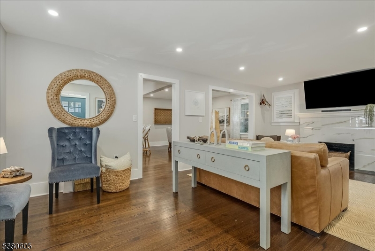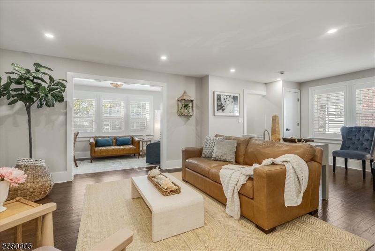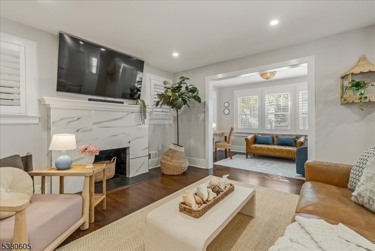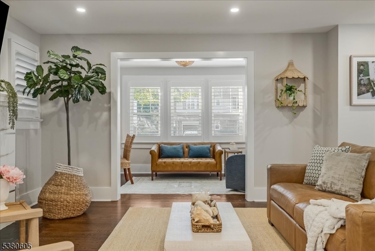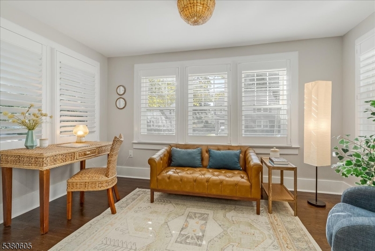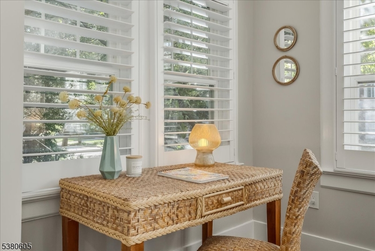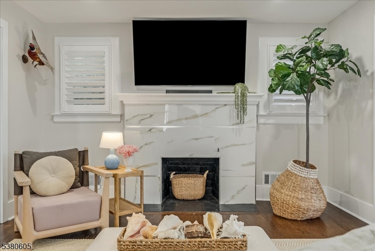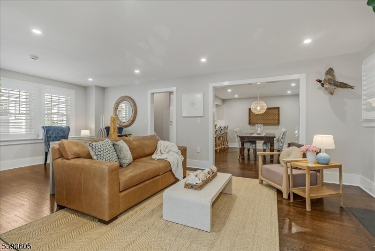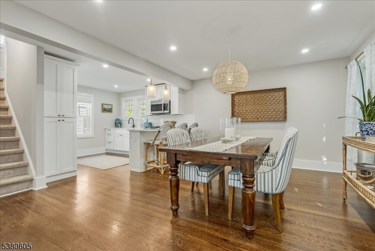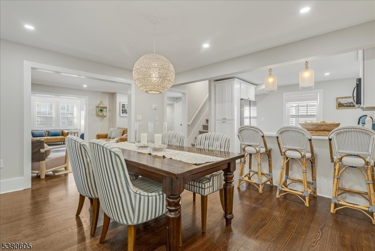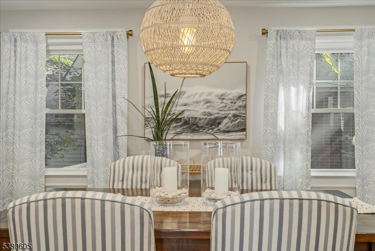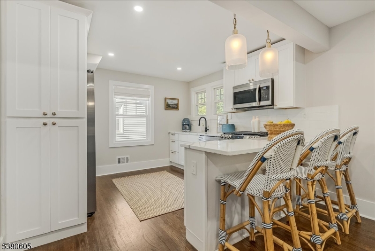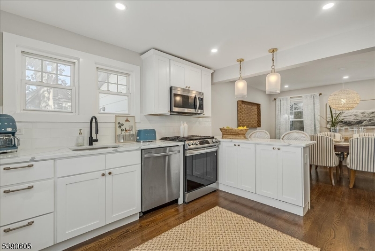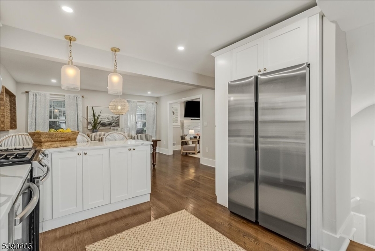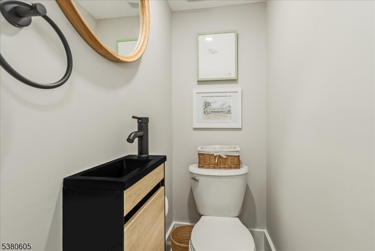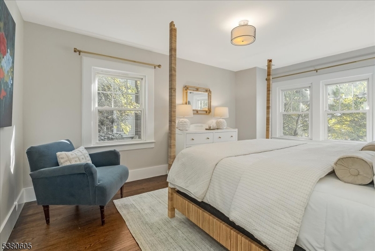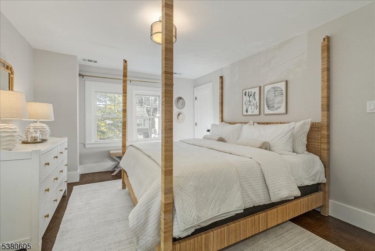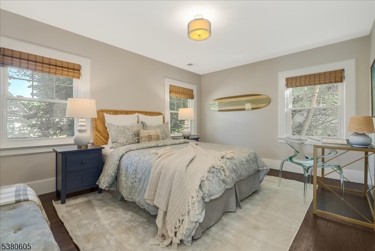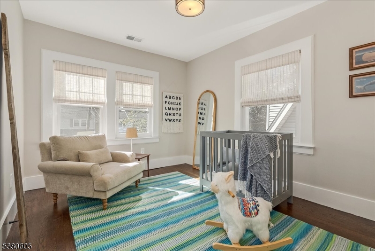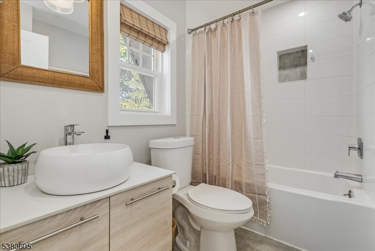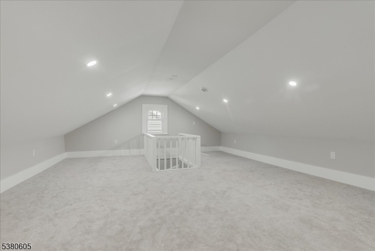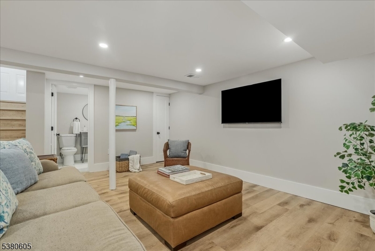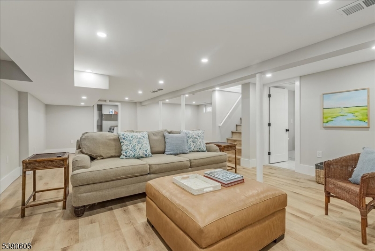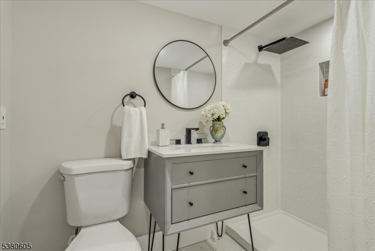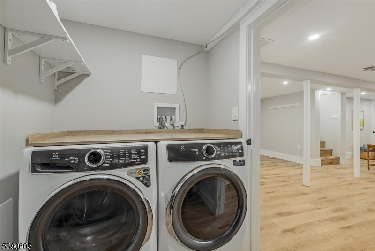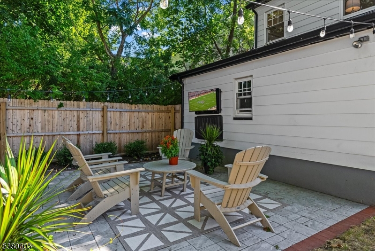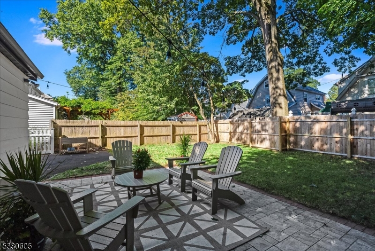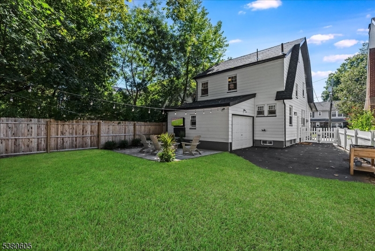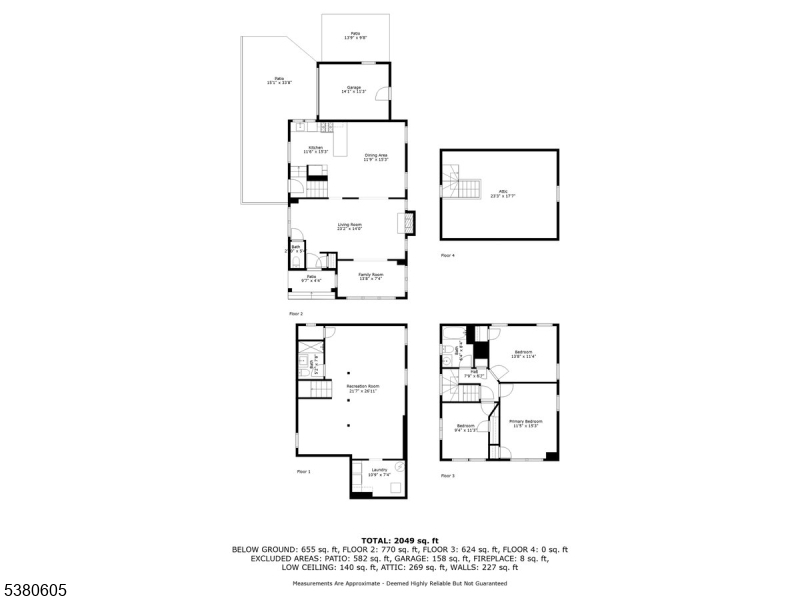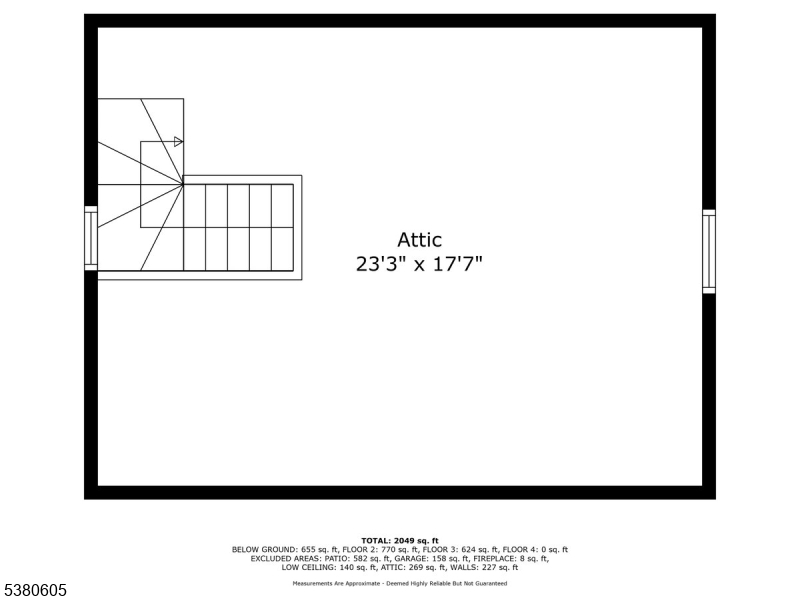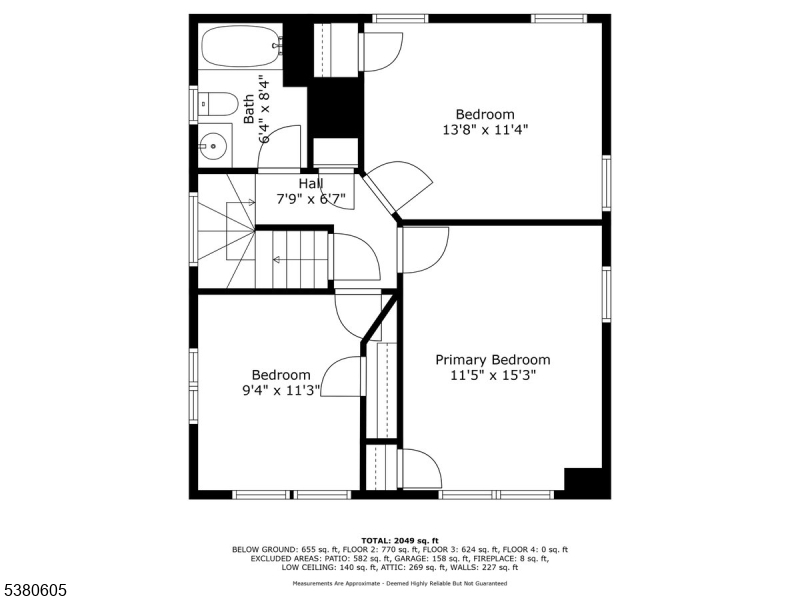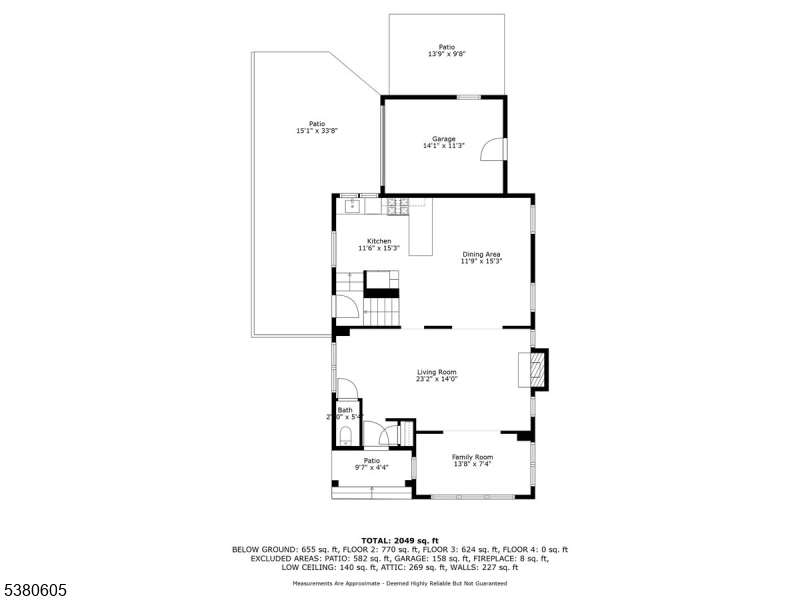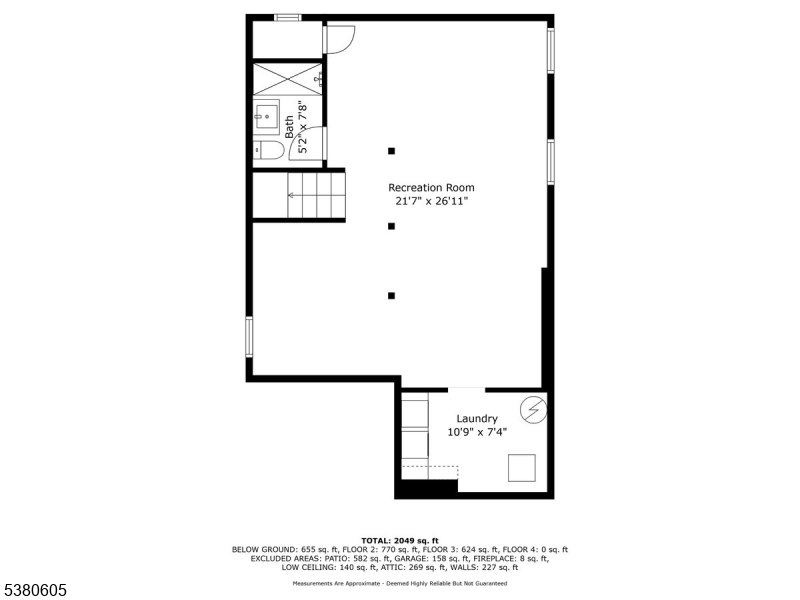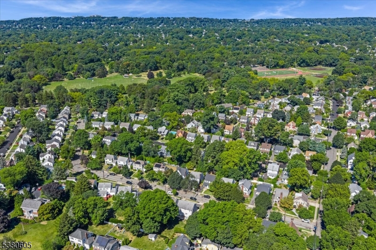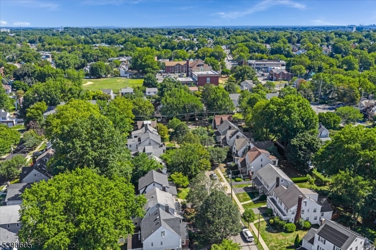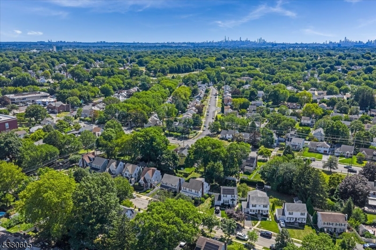15 Aldon Ter | Bloomfield Twp.
Welcome to Brookdale Bliss! Nestled in the heart of the highly sought-after Brookdale section of Bloomfield, this fabulous 3-bedroom, 2.1-bath gem is ideally located just outside the incredible 121-acre Brookdale Park. Fully renovated in 2023, this turnkey home is truly move-in ready, simply unpack and enjoy. Flooded with natural light, the open first-floor layout features gleaming hardwood floors, a modern kitchen with stainless steel appliances, and stylish powder room, creating a warm and welcoming vibe. The finished 3rd floor and basement offer flexible areas ideal for a home office, playroom, or personal gym the choice is yours! Outside, the fully fenced yard is a dream for dog lovers and outdoor entertainers alike. Fire up the grill, catch the game on the outdoor TV and relax. Brookdale Park offers something for everyone, with a massive playground, tennis and pickleball courts, rose garden, and more. Commuting to NYC is simple, with a direct bus to Port Authority just around the corner. The much-loved and highly rated Brookdale Elementary School is also very nearby. This home offers the perfect blend of comfort, convenience, and community. Don't miss your chance to enjoy suburban tranquility with unbeatable urban access ... this is Brookdale living at its finest! GSMLS 3984485
Directions to property: Broad Street to Parkview Drive to Aldon Terrace
