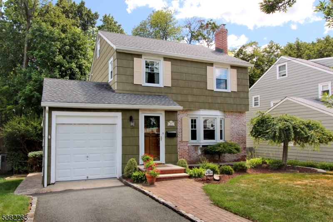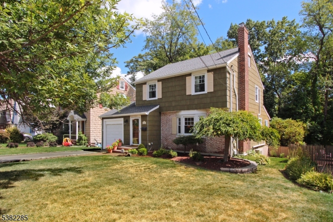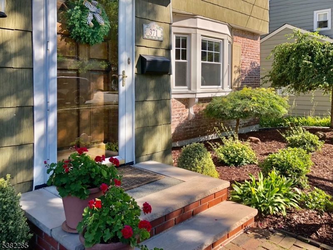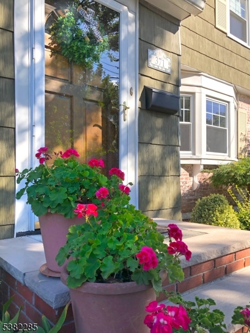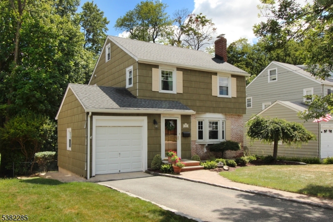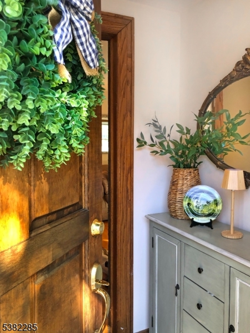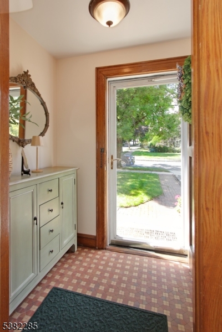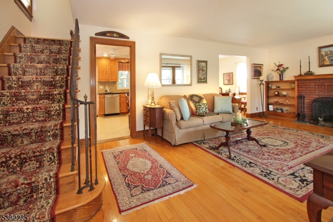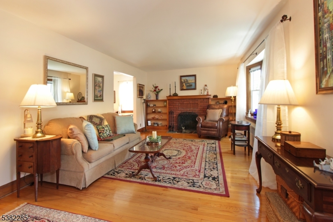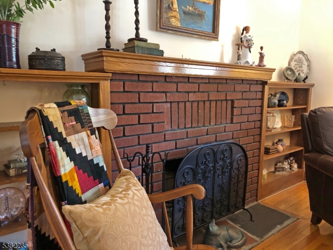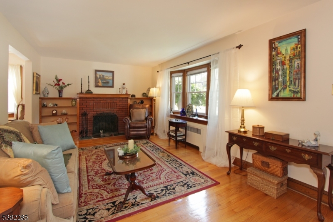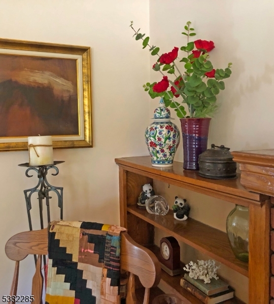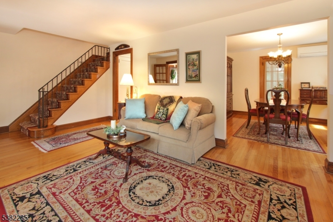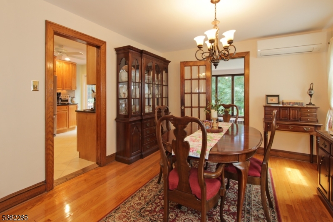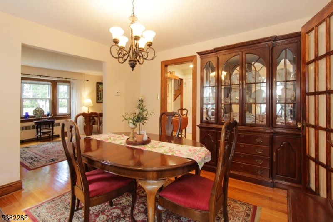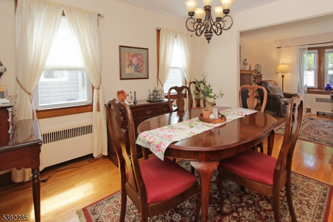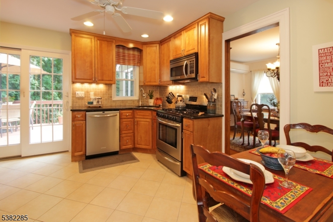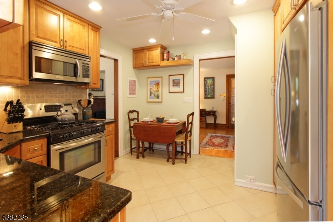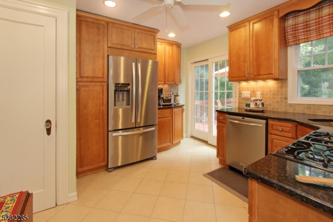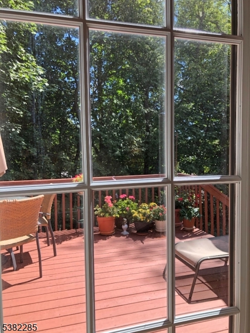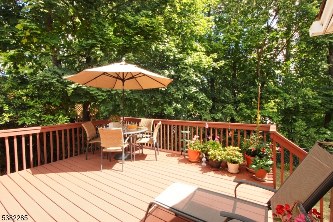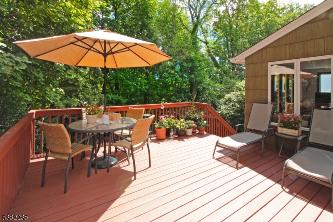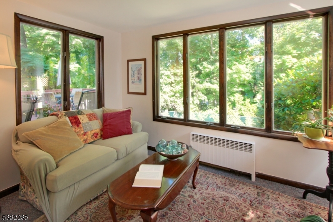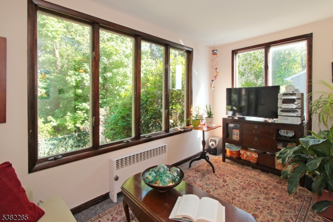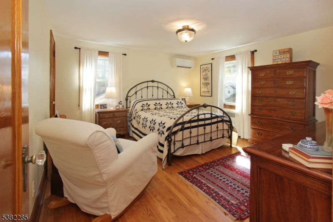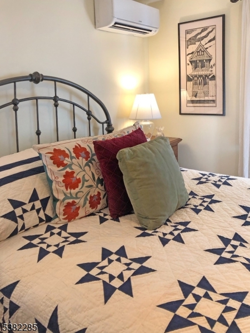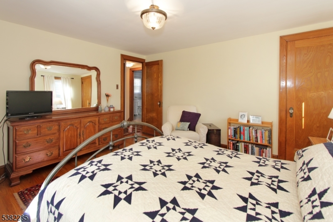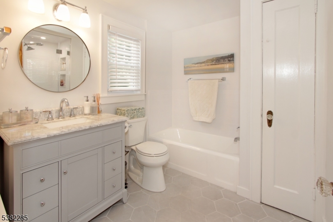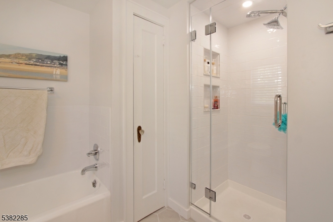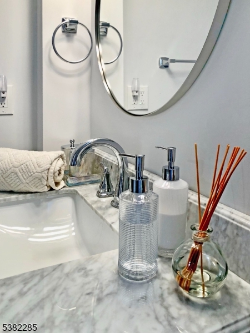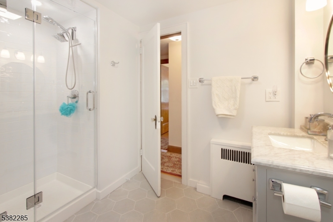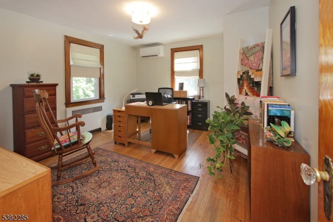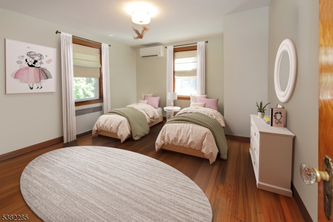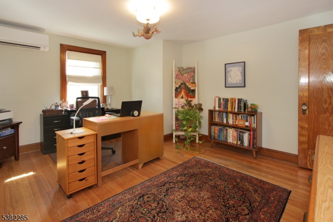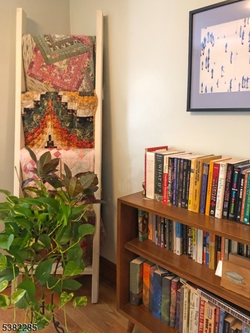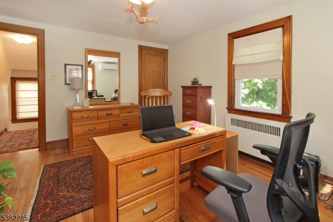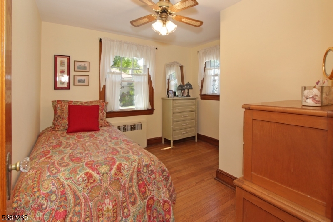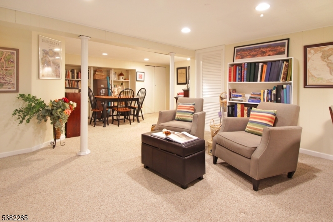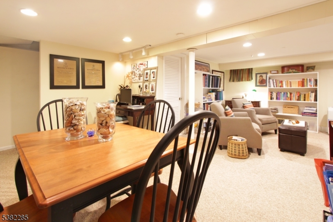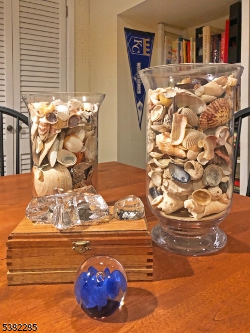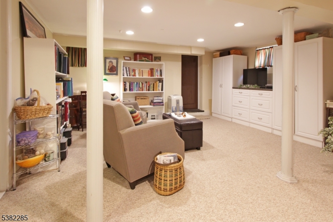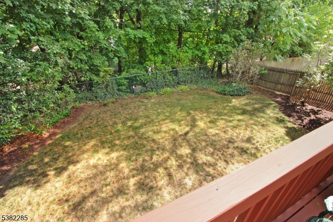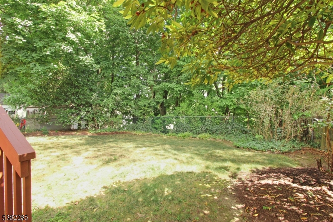371 Essex Ave | Bloomfield Twp.
Another Wonderful Side Hall Colonial For Sale On The Most Desirable Street In Town, ESSEX AVENUE!! Just One Block From Glen Ridge, This 3-Bedroom, 1.5-Bath Home, With Lovely Curb Appeal, Offers Such Gracious Living With The Following Features: First Floor - Formal Entry Vestibule With Coat Closet, Newer Front Door & Storm Door, Original Cool Floor Tile, Large Living Room With Wood-Burning Fireplace & Sunny Bay Window, UPDATED Eat-In Kitchen With Glass Sliding Door To A Large Deck, Dining Room Off Kitchen, Heated Sun Room w/ French Door, Beautiful Chestnut Trim & Hardwood Floors Throughout. The Second Floor Offers A Large, Well-Designed Newer Bathroom w/ Built-In Linen Closet, All Three Bedrooms With Ample Cedar-Lined Closets, Hardwood Floors And Chestnut Trim Woodwork. The Third Floor Walk-Up Attic Has Plenty Of Storage Space As Well As Possibilities For Future Living Space. The Finished Basement Has A Recreation Room, Laundry Room/Half Bath, And A Potting Shed/Storage Room. The Attached Garage Has Been Improved And Freshly Painted! Three Air Conditioning Split Units Were Installed In 2023. The Roof Was Replaced in 2016. Electrical Has Been Updated. Newer Updated Windows, Freshly Landscaped Property & Freshly Painted Bedrooms! The House Has Been So Well Maintained, There Is Not Much More To Do But Move In And Enjoy!! Glen Ridge Jitney To Glen Ridge Train Just ONE BLOCK UP On Forest Ave! NJ Transit One Block Down On Broad Street. GSMLS 3984734
Directions to property: Ridgewood Ave to Cambridge Left onto Essex Ave.Broad Street to Glen Ridge Parkway Left onto Essex Av
