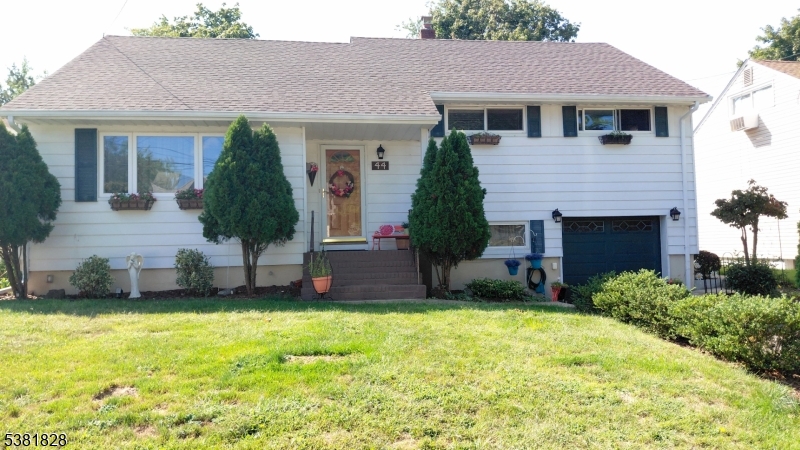44 Carol Pl | Bloomfield Twp.
Your Brookdale OASIS awaits! Welcome to this charming single-family, 5-level split nestled in one of Bloomfield's most desirable neighborhoods! This beautifully maintained residence offers the perfect blend of classic character and modern updates, making it ideal for anyone seeking comfort and convenience. Inside you'll discover a spacious living area filled with natural light, hardwood floors throughout, and a cozy ground level den for relaxing evenings. The updated kitchen features sleek countertops, stainless steel appliances, and ample cabinet space, making meal prep a delight. Upstairs, you'll find generously sized bedrooms, updated bathrooms, including one in the primary bedroom. Enjoy outdoor living in your private backyard sanctuary, ideal for summer barbecues or quiet mornings with coffee. The unfinished basement has potential for extra living space: a home office, gym, or game room. Located just blocks from Brookdale Park, this home offers easy access to outdoor recreation, trails, and community events. Commuters will appreciate the proximity to the Garden State Parkway, Routes 3 and 46, train and bus stations, making trips to NYC a breeze. Nearby, you'll find popular local spots like Holsten's Ice Cream Parlor, Brookdale ShopRite, Hot Bagels Abroad and the Brookdale. With top-rated schools, shopping, and dining all within reach, 44 Carol Place is the perfect place to call home. Don't miss your chance to own this Bloomfield gem. Schedule your private tour today! GSMLS 3985609
Directions to property: Broad Street to Carol Place.


