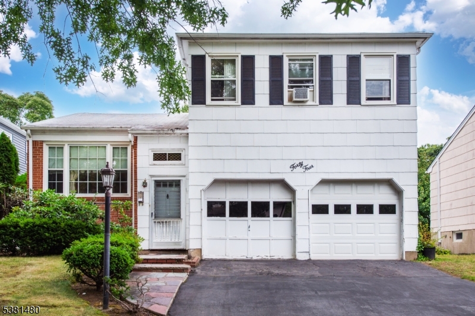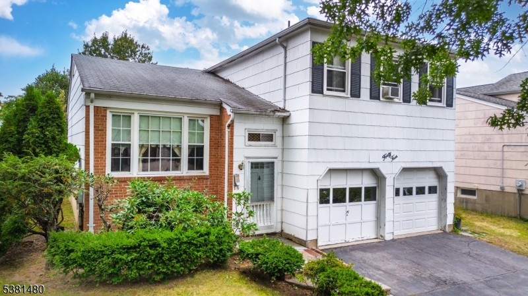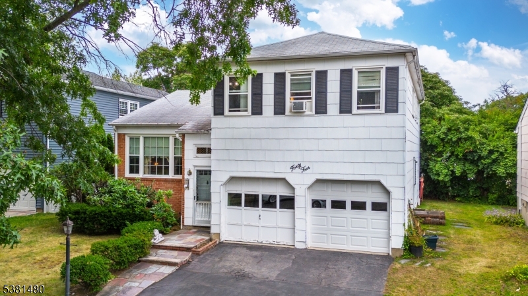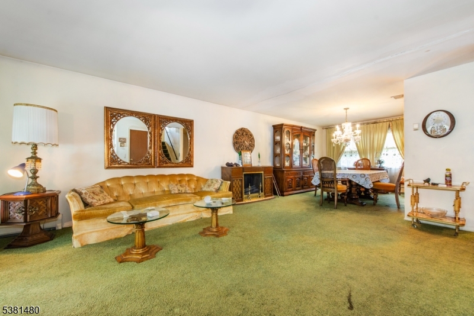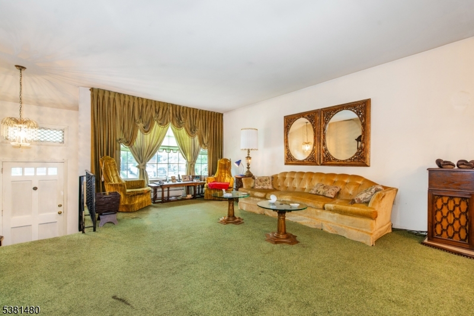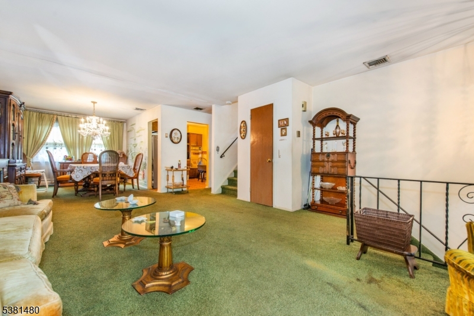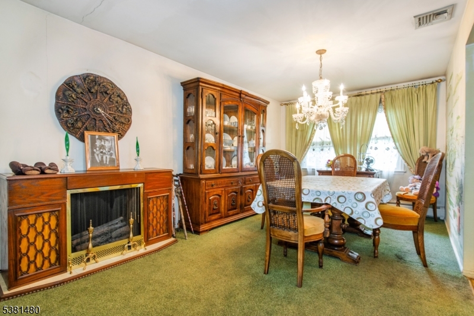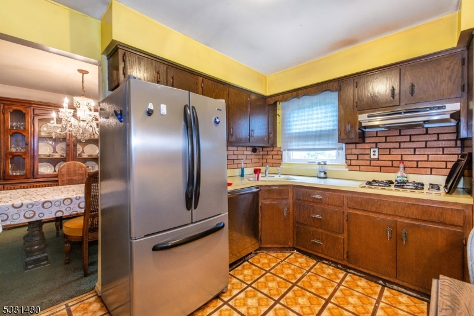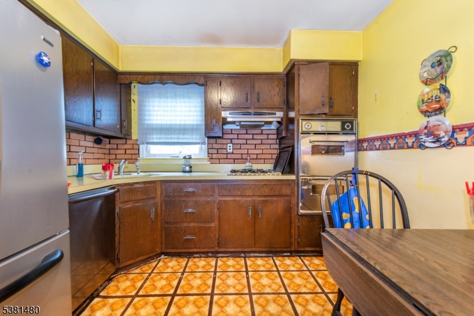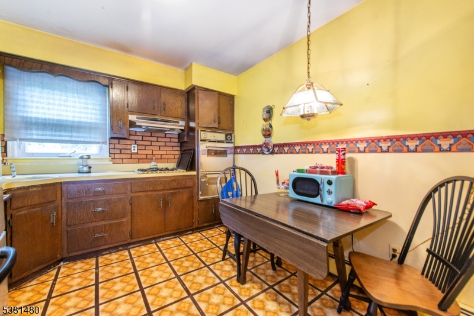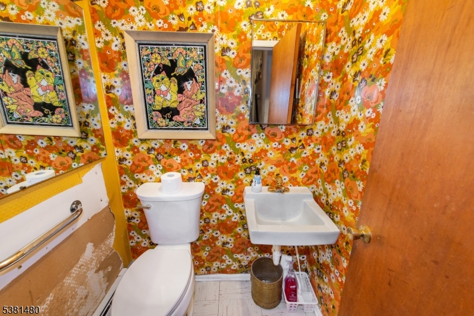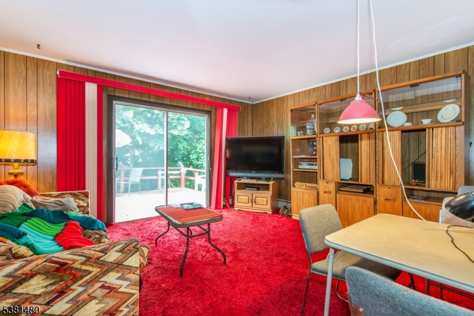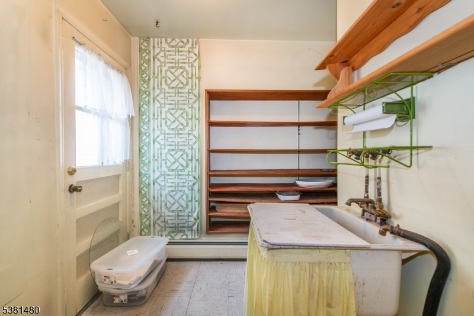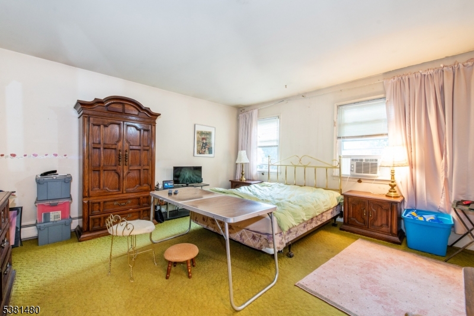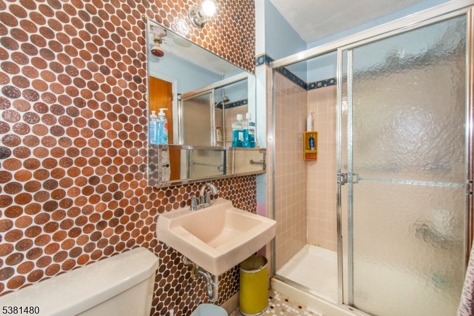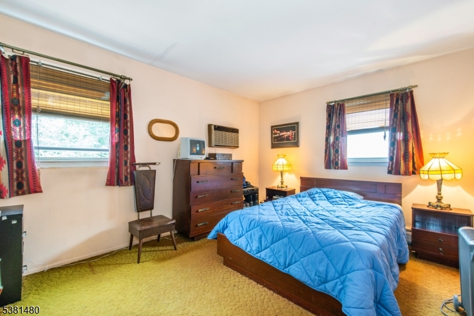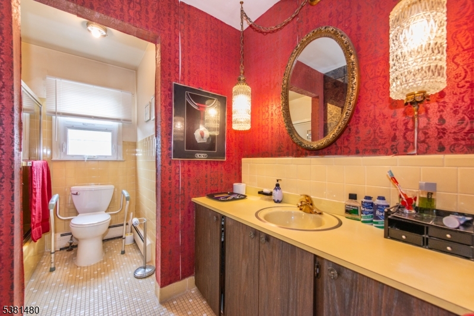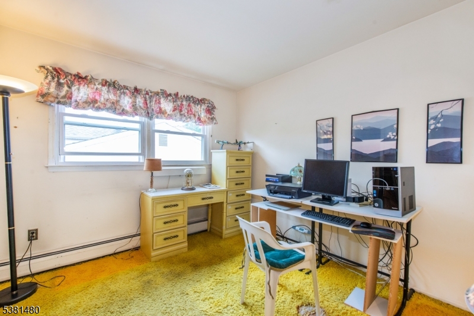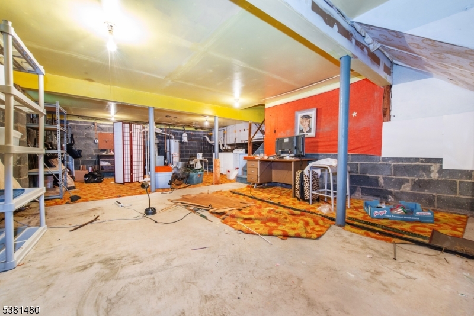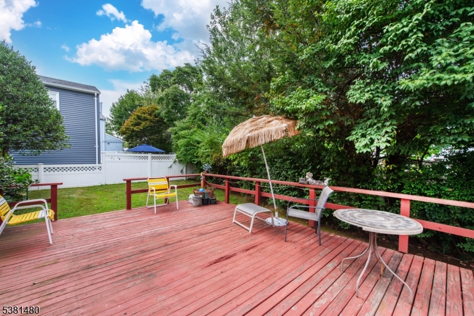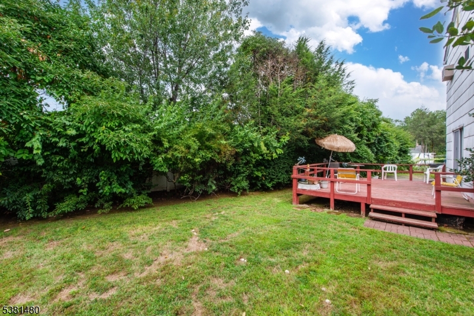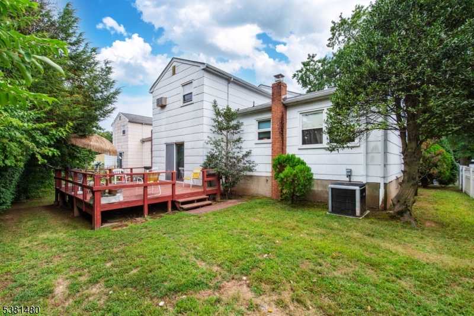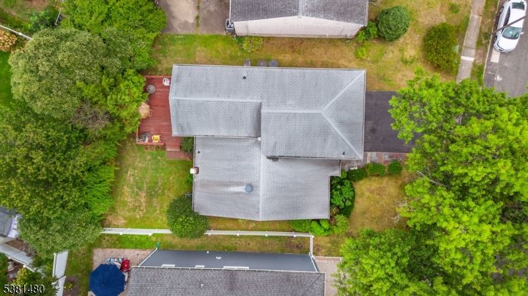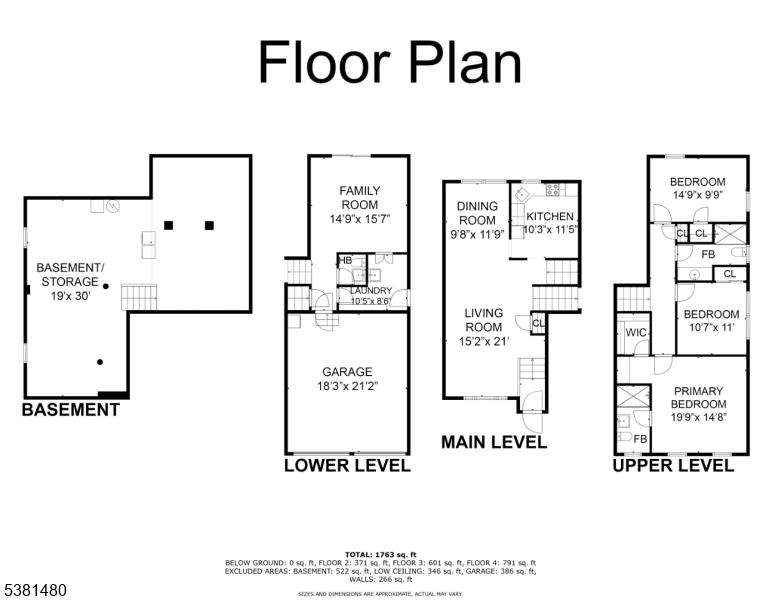44 George St | Bloomfield Twp.
Spacious split-level home in Bloomfield ready for renovation. This 3BR/2.5BA residence offers a flexible multi-level layout with large living and dining rooms, eat-in kitchen, family room with backyard access, and a primary suite with private bath. Unfinished basement provides storage and workspace. Two-car garage and private driveway add convenience. Perfect for investors seeking a fix-and-flip or buyers using renovation financing to customize and build equity. Close to parks, schools and shopping. Near Montclair, the Garden State Parkway and Route 3. Seller will make NO repairs. Buyer to conduct their own due diligence and is responsible for all municipal certificates required to close. ARV $700K - $850K (depending on finishes). GSMLS 3986549
Directions to property: Garden State Parkway South to Watchung Avenue to George Street.
