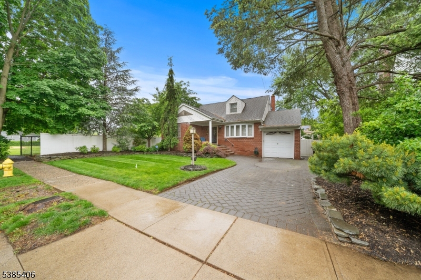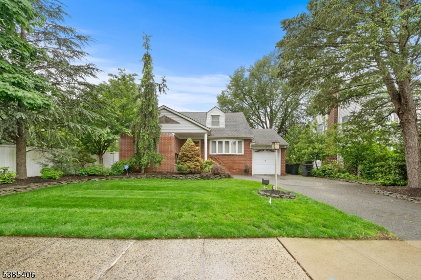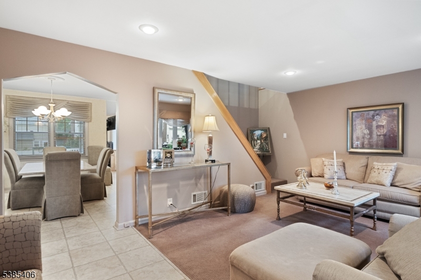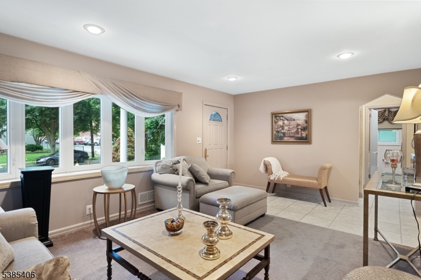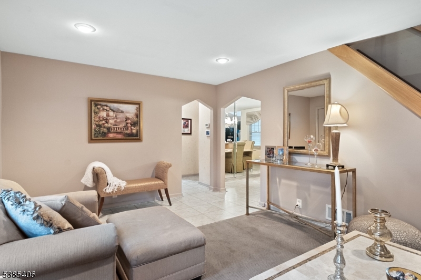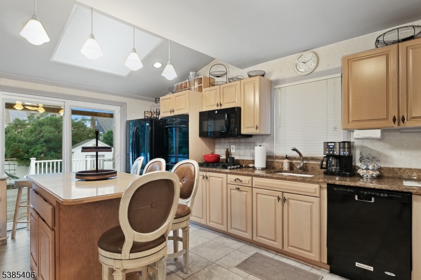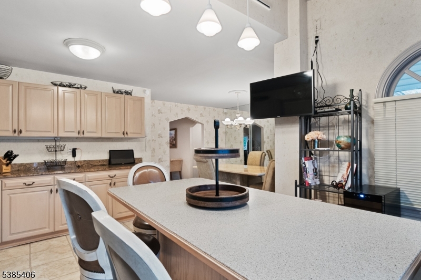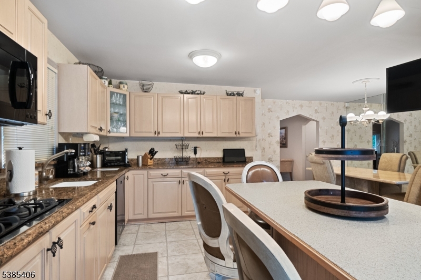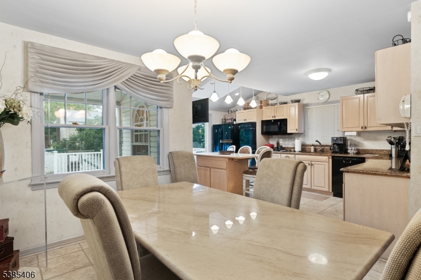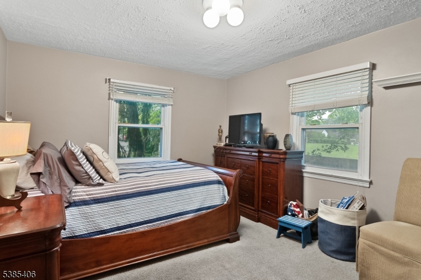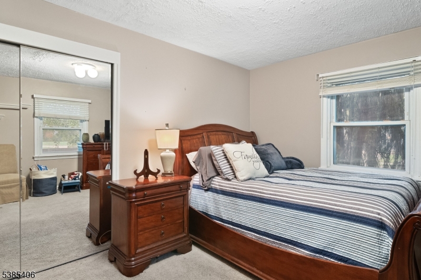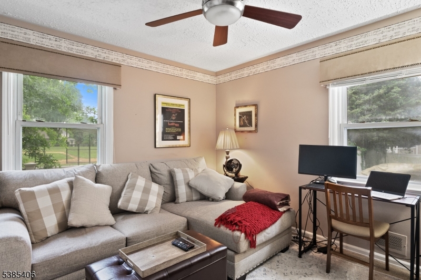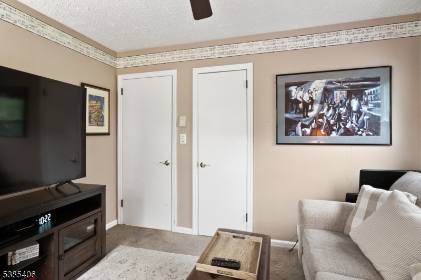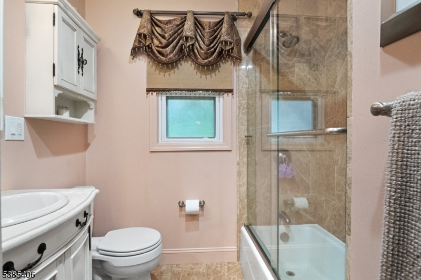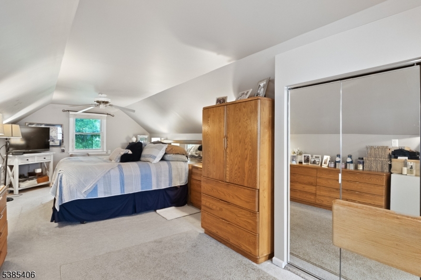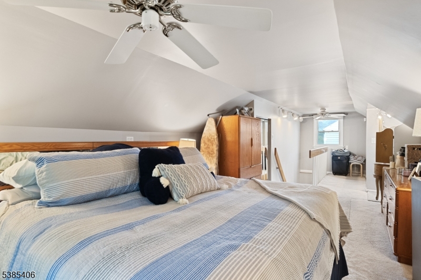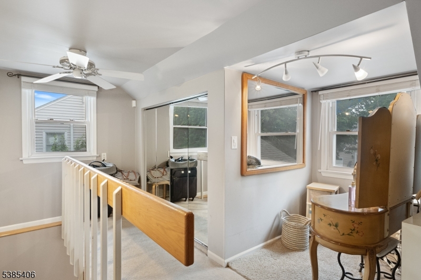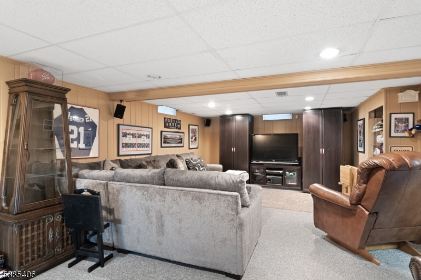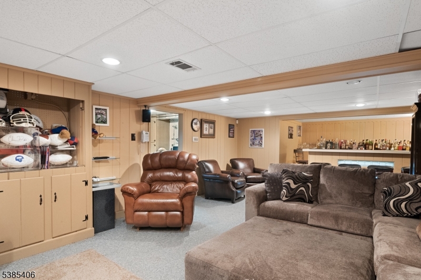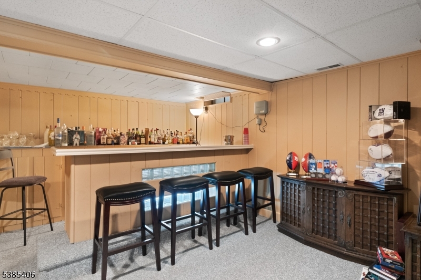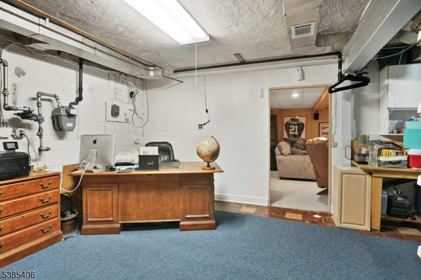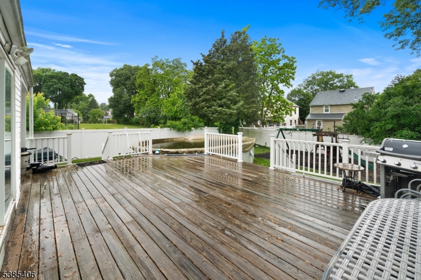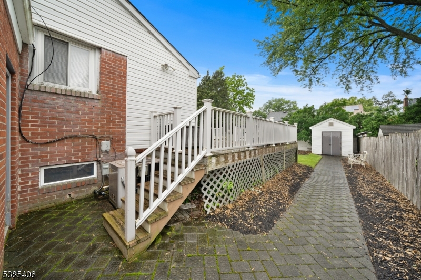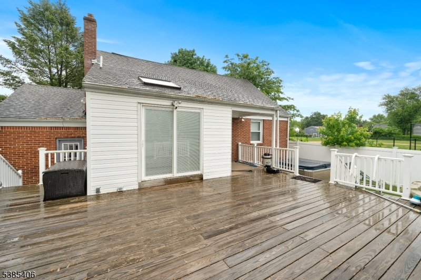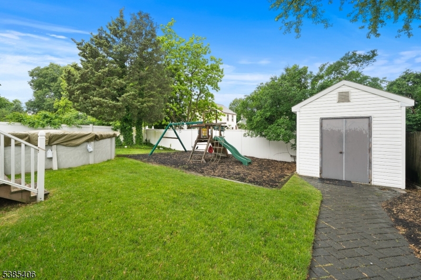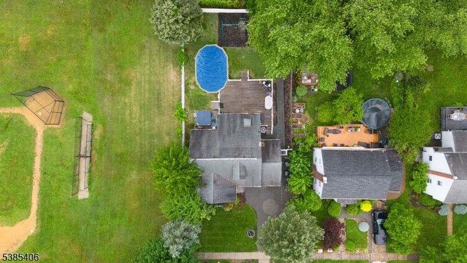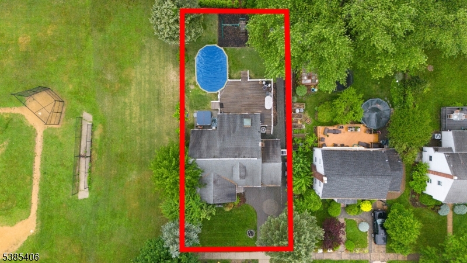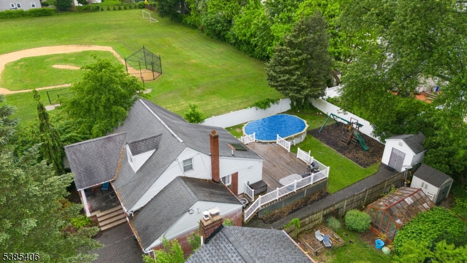33 Irwin Pl | Bloomfield Twp.
Beautifully kept home at the very end of a cul-de-sac with much to offer. Walk into a very cozy, inviting living room before making your way into the OVERSIZED kitchen/dining area tailor made for incredible get togethers! The amazing backyard will make for a wonderful setting throughout the summer as you lounge on the deck or dive into the pool. Afterward, make your way downstairs to the MASSIVE family rec room where awesome gaming experiences can be created or to relax and watch your favorite sports team. This home is situated in the highly sought after Brookdale section of Bloomfield; near shops, schools, and transportation to/from NYC. This home looks very deceiving from the outside and will not last so come check it out before it's gone. GSMLS 3987293
Directions to property: Broad St to Irwin Pl.. Very last house on the right.. Or use GPS
