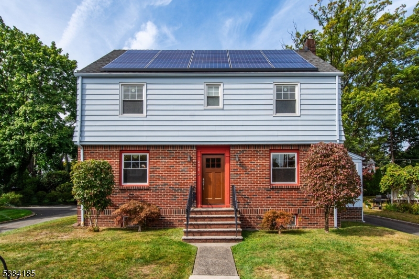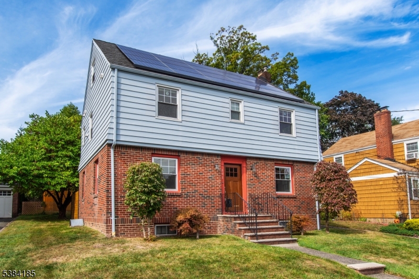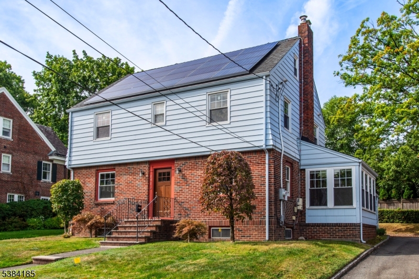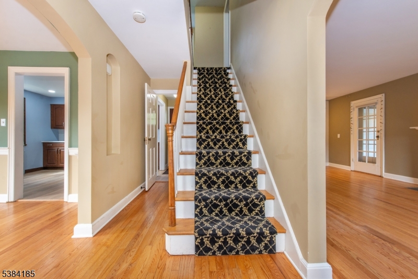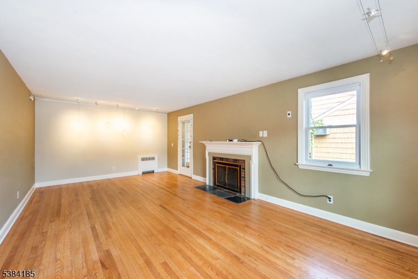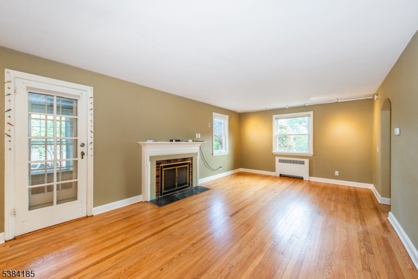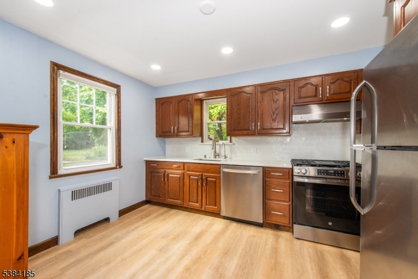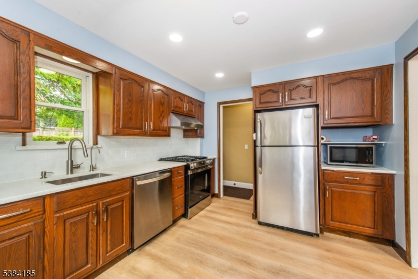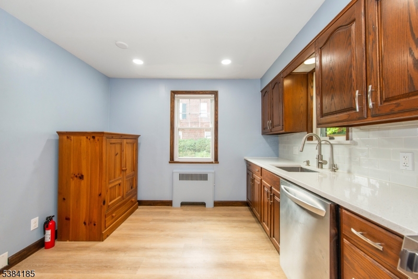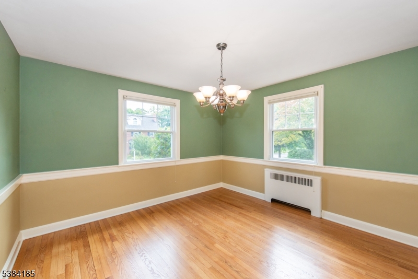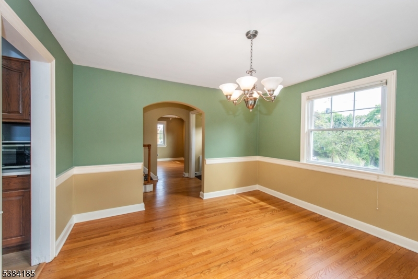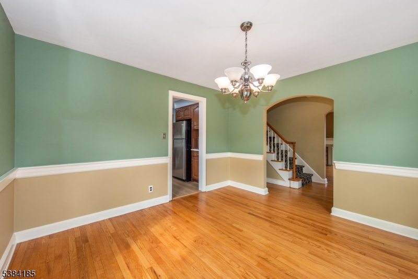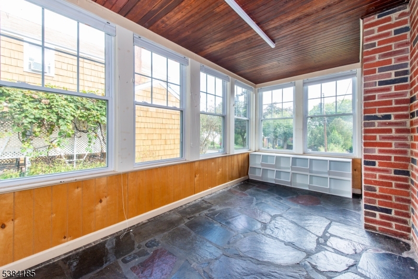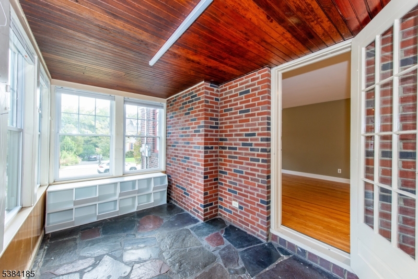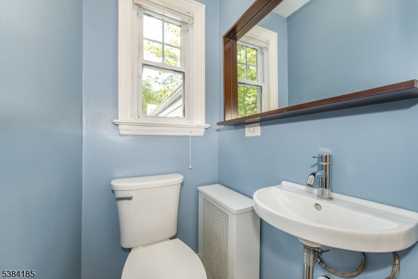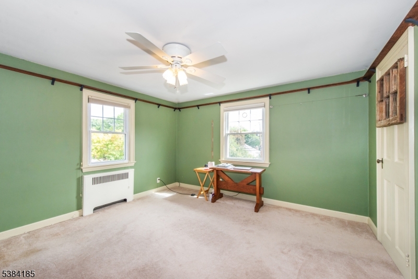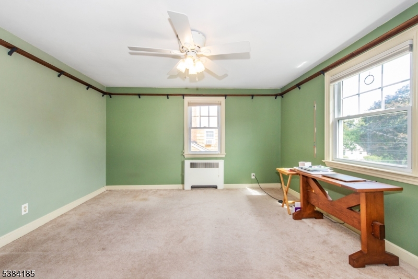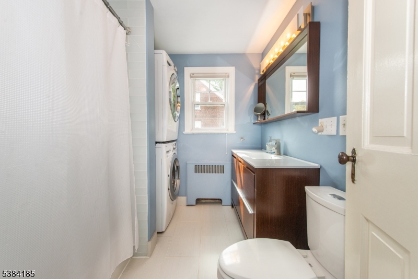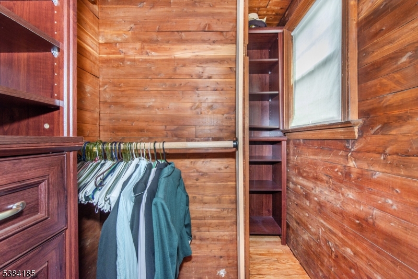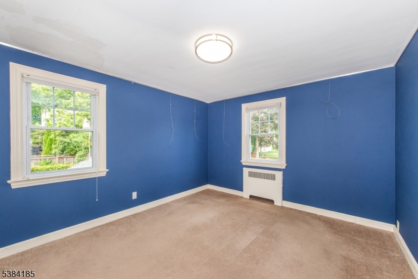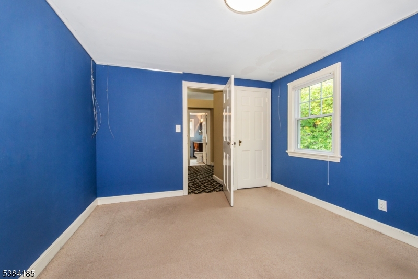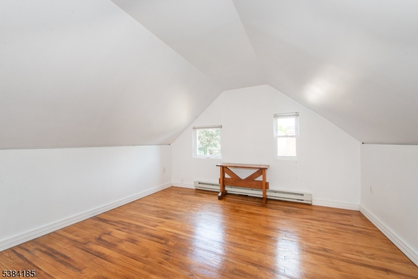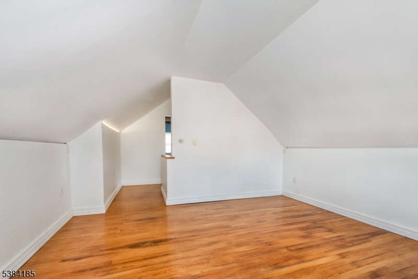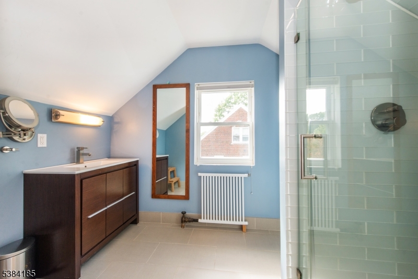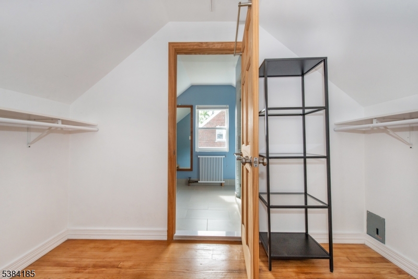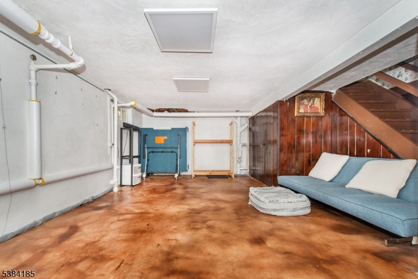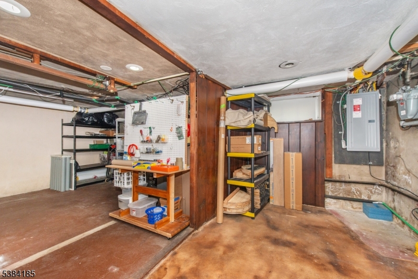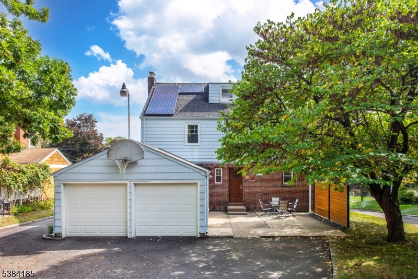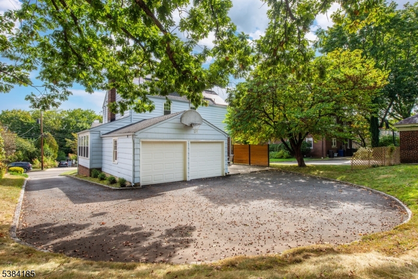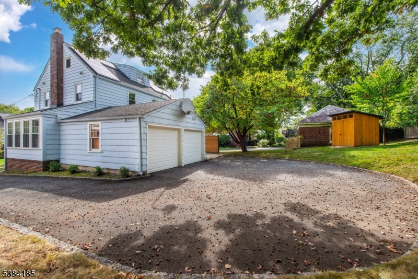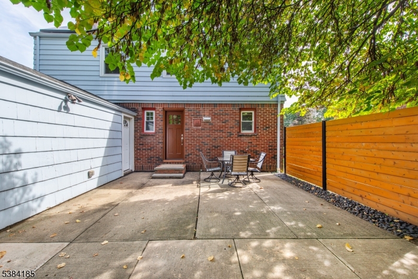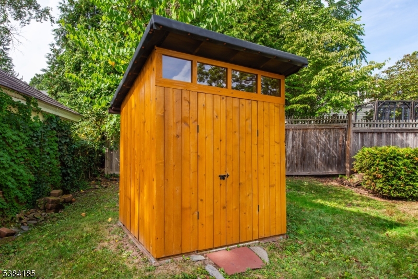292 Essex Ave | Bloomfield Twp.
Wonderful SINGLE FAMILY HOME rental now available in this classic Brookdale Colonial! The charming 4 bedroom, 2.1 bath home is ideally situated on sought after Essex Ave. and offers so much. Enjoy the large inviting living room with oak hardwood floors and a decorative fireplace plus a French door that leads to a 4 season sunroom. The recently updated kitchen features quartz countertops, stainless steel appliances, and new gorgeous backsplash. Formal dining room off the kitchen makes for easy dining and fab dinner parties. The home has a nice flow and the well sized bedrooms offer cedar lined closets. Bathrooms are updated. Stackable washer/dryer is upstairs for laundry ease. A full basement offers a recreational area (table tennis anyone?) plus tons of storage. Backyard is sunny with a patio for outdoor relaxing. Spacious garage fits two cars and is equipped with an 40-amp 230v outlet electric car charger. Solar panels on the roof generate power and will save money on your electric costs. There is a house water filtration system in place & extra freezer in the basement. PLUS the convenient commuter location! The NJ transit bus line to NYC is 1.5-blocks away, and the Mid-Town Direct train just 1 mile away via jitney shuttle a mere 2-blocks away. Bloomfield boasts wonderful parks, good schools, and a thriving restaurant scene. NTN screening for all tenants 18+, Income verification of last 2 paystubs, lease application. Tenant responsible for snow removal. No pets. GSMLS 3989779
Directions to property: Bay Street to Cambridge to Essex
