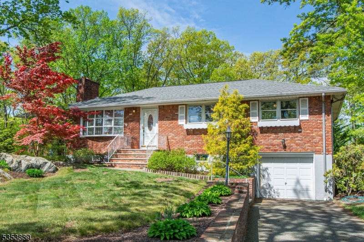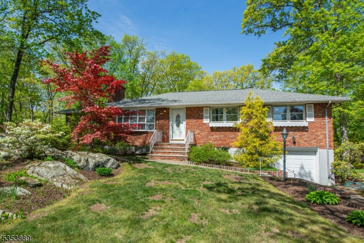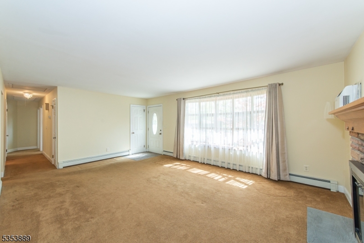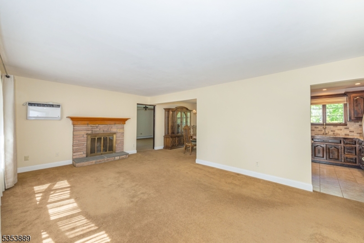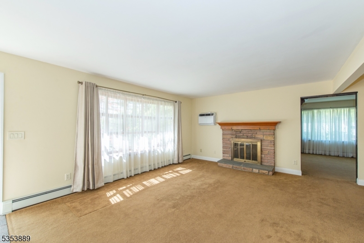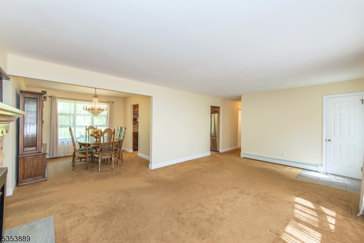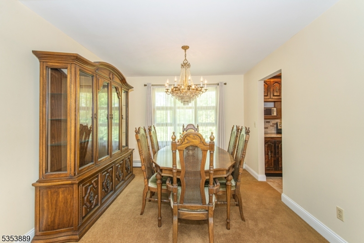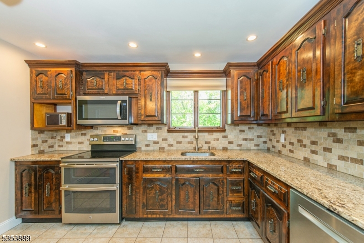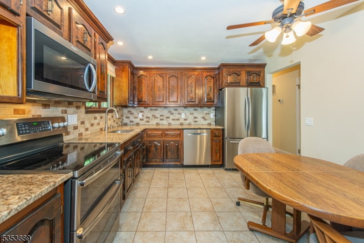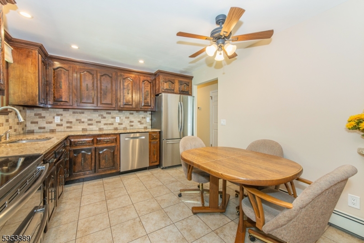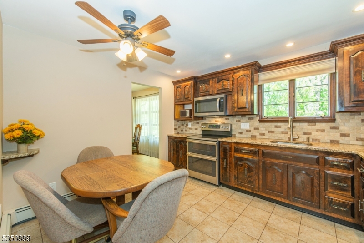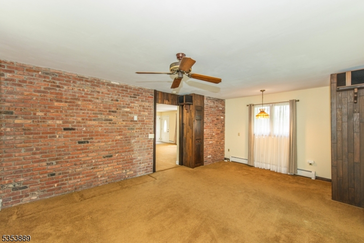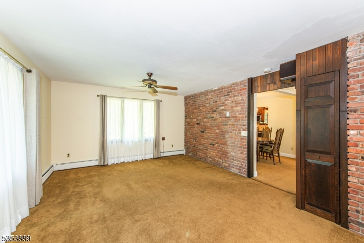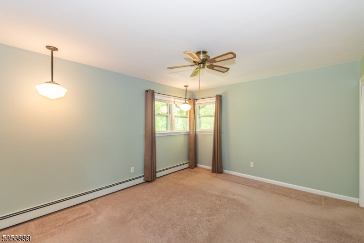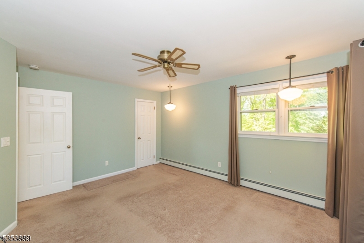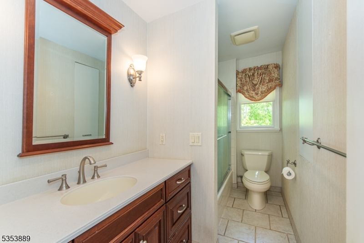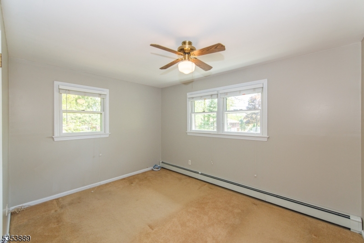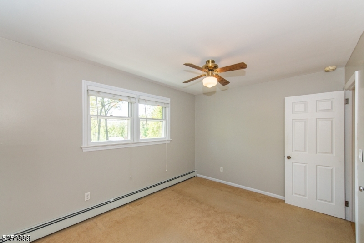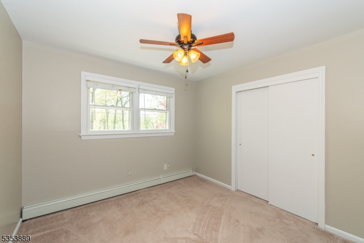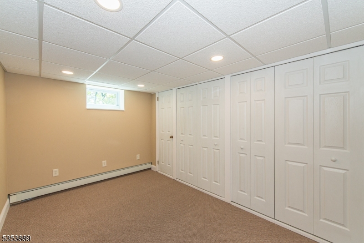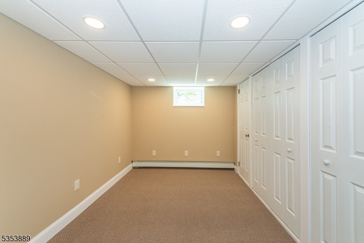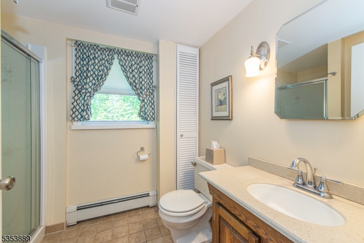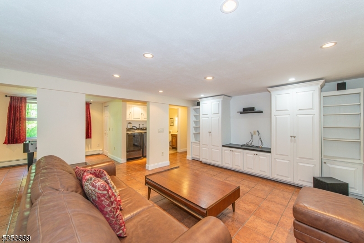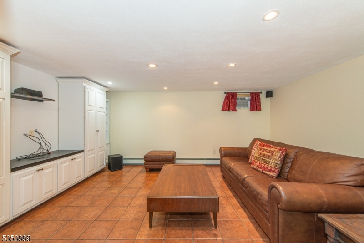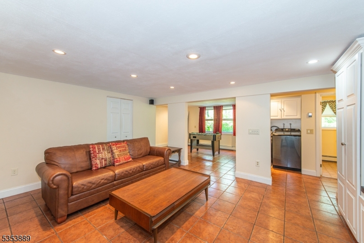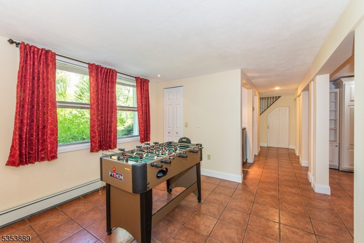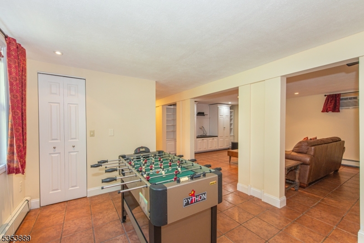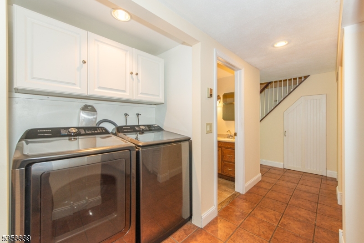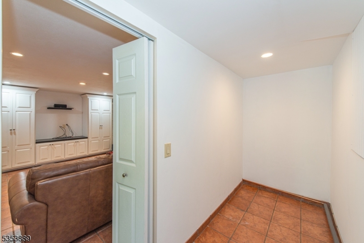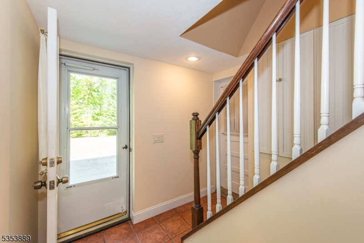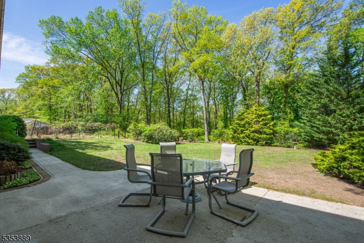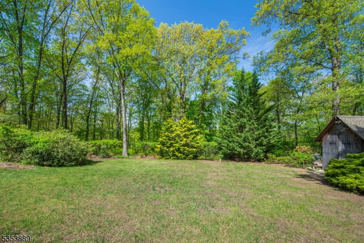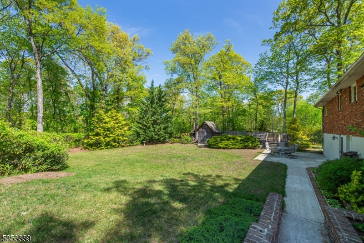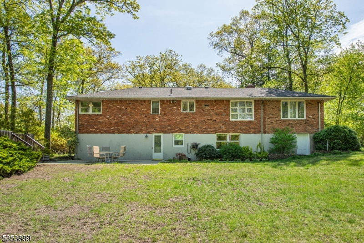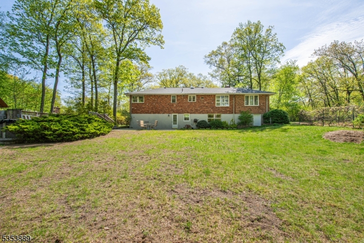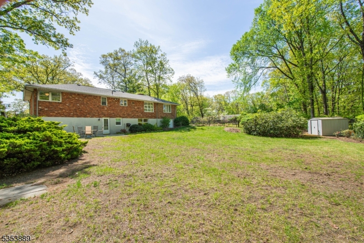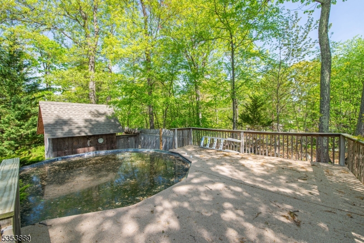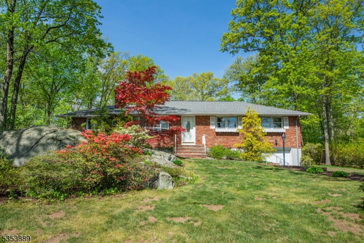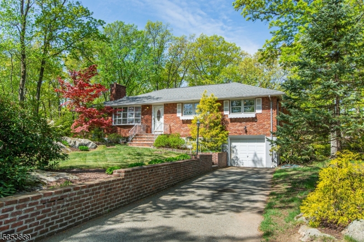42 Hillcrest Dr | Bloomingdale Boro
Welcome to your new home in the heart of Bloomingdale! Pride of ownership shines in this lovely 3 bedroom, 2 bath ranch nicely situated on a large, flat lot in a terrific neighborhood. This property has been lovingly cared for and well maintained and has just been freshly painted throughout. The first floor features a sun-lit living room with wood-burning fireplace, dining room, family room and eat-in kitchen with granite countertops and stainless steel appliances. There is also a full bath with a tub/shower and 3 bedrooms - each with Andersen windows installed 5 years ago. Hardwood flooring under the carpeting in living room and bedrooms. The fully finished basement offers even more living space, including a recreation room with built-ins and surround sound speakers that is perfect for entertaining and has hosted many Super Bowl parties! There's also a bonus room ideal for a home office or den with a cedar-lined closet and extra storage, full bath with stall shower, laundry area with a newer washer and dryer and a walkout to the backyard. Additional updates include roof and furnace both replaced approx 10 years ago. Outside, enjoy summer fun in the private backyard in the above ground pool with surrounding deck or unwind on the patio - perfect for relaxing and enjoying the lovely yard. Conveniently located near Routes 23 and 287, easy commute to NYC and close to shops, dining, and more. Don't miss this incredible opportunity. Schedule a tour and make this home yours today! GSMLS 3960481
Directions to property: Glenwild to Hillside to Hillcrest
