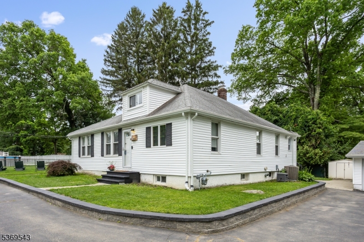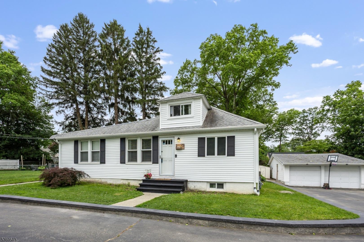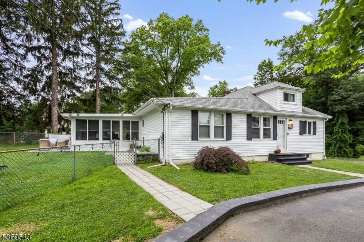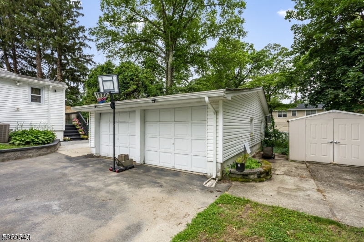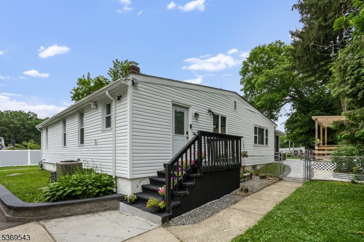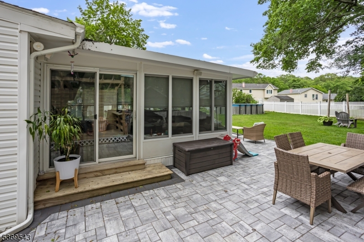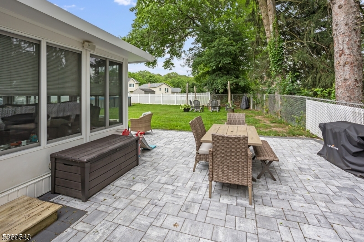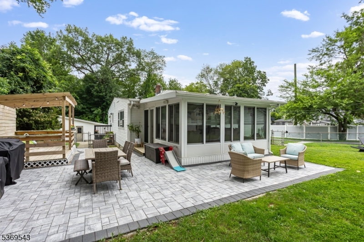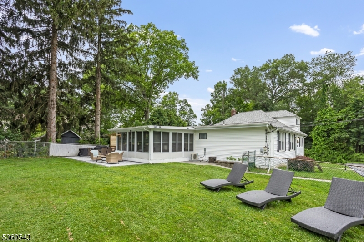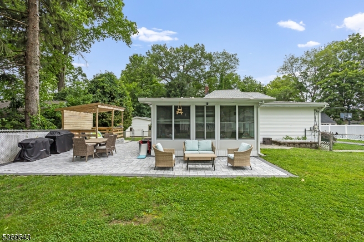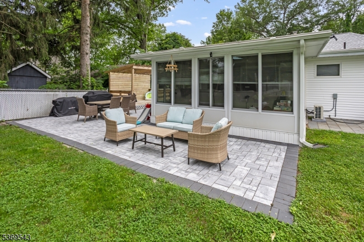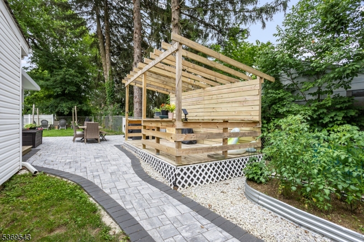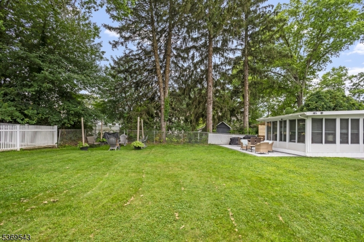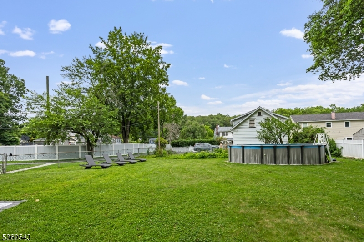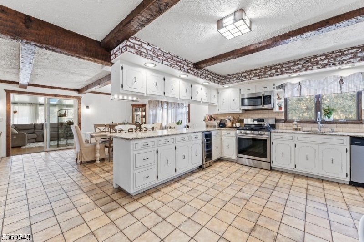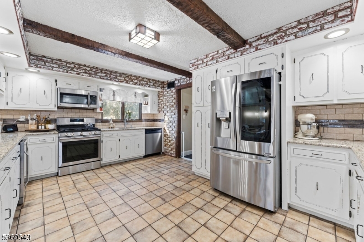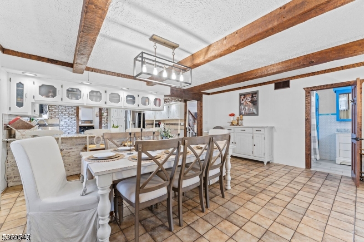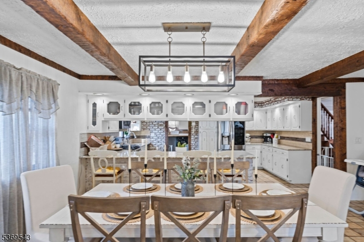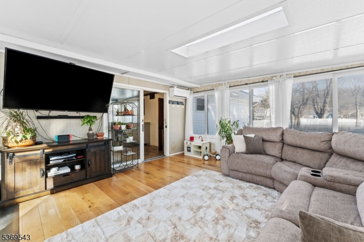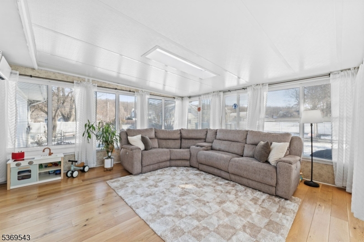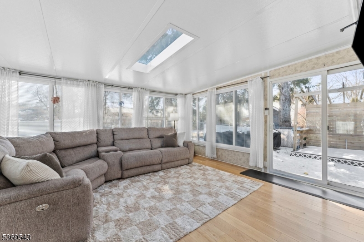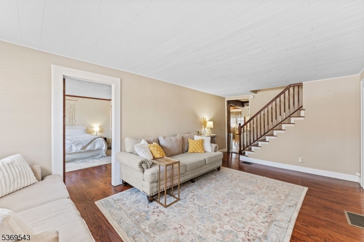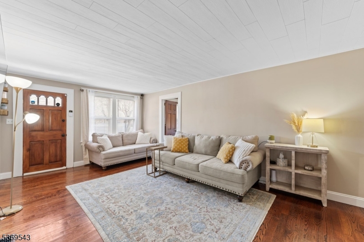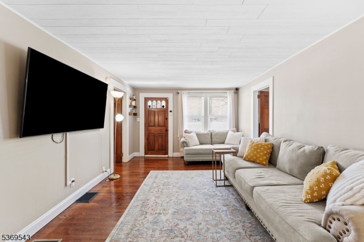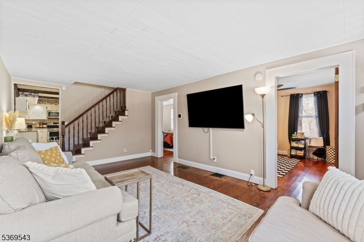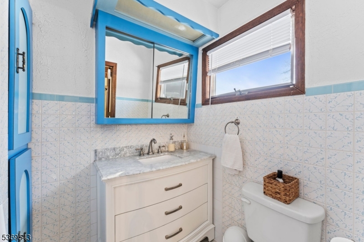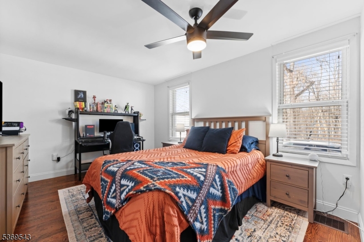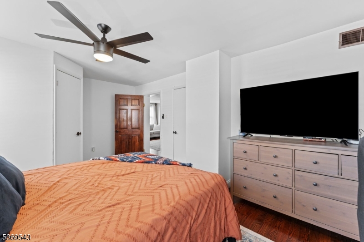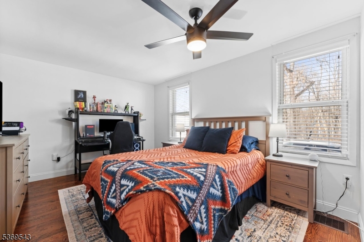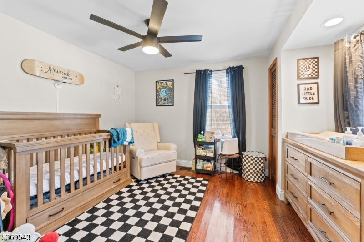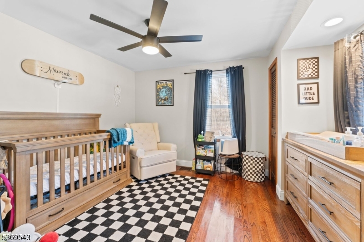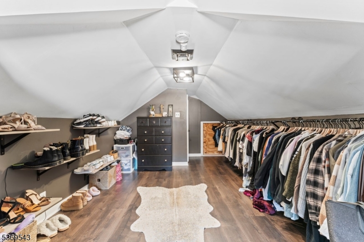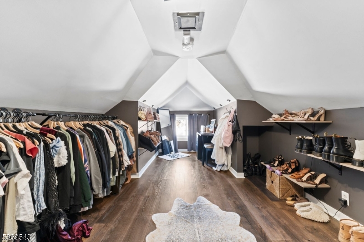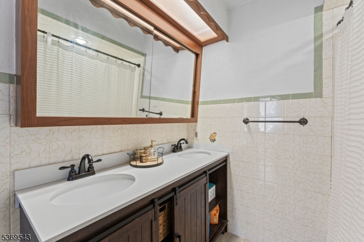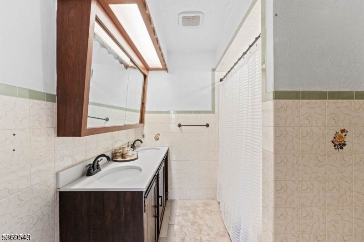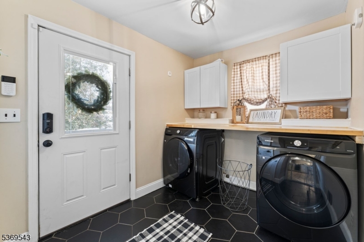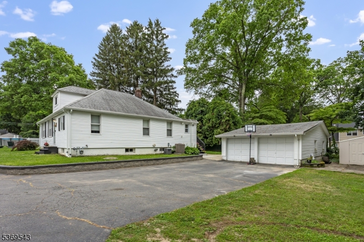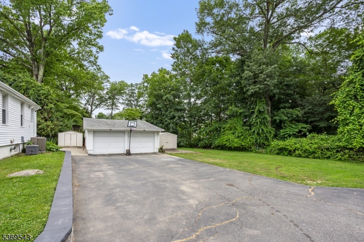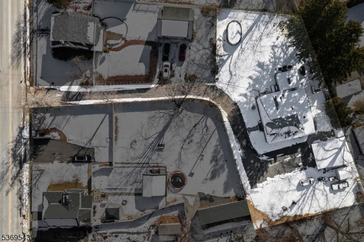75 Glenwild Ave | Bloomingdale Boro
Location! Close to it all-just minutes from hiking in Friendship Park, fishing at Bogues Pond and area playgrounds. Tucked away on a flag lot, 75 Glenwild is a MOVE-IN READY home offering comfort, space, and flexibility. The FULLY FENCED backyard provides a peaceful setting with plenty of room to entertain, relax, or play-complete with ABOVE GROUND POOL, FLAT YARD, multiple patio spaces for outdoor entertaining + gardening. All this backyard needs are your party plans! Exterior offers incredible storage space w/ TWO SHEDS and TWO CAR DETACHED GARAGE w/workshop area. The beauty of this property continues as you tour the inside where you'll find 3 bedrooms, 2 updated baths (primary en suite), finished bonus room upstairs (currently a luxury closet + dressing room) but perfect for a home office, guest space, or playroom. The oversized sunroom off the kitchen functions as a second family room, offering extra living space and easy access to backyard. This room beautifully drenches the home with natural light. The SPACIOUS KITCHEN is the star of this home-plenty of space for 4+ barstools at breakfast bar and space to accommodate a dining table for 8+! Kitchen features granite countertops, abundance of cabinetry, and SS appliances. Mud room/laundry combo with coat closet is updated and provides easy access to backyard and garage/driveway area. HW floors, Basement storage, Central AC (2018), water heater (2025), Roof (2018) and all public utilities. Schedule your showing today! GSMLS 3973780
Directions to property: Glenwild to #75.
