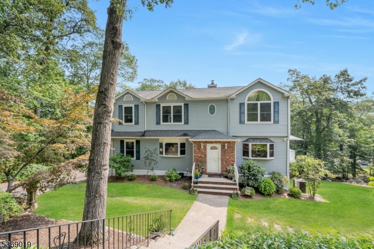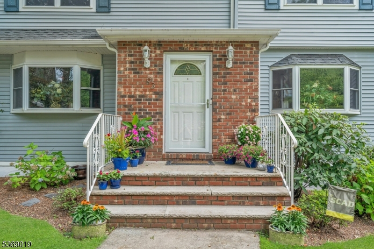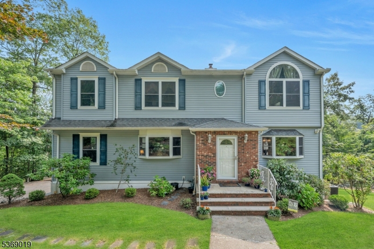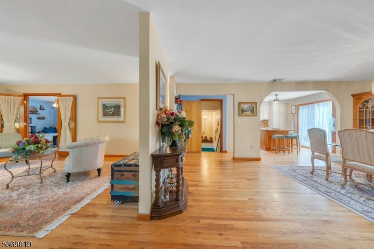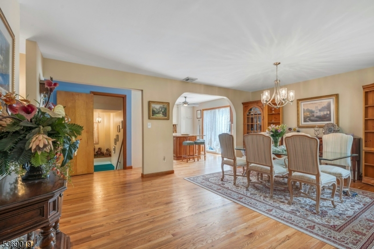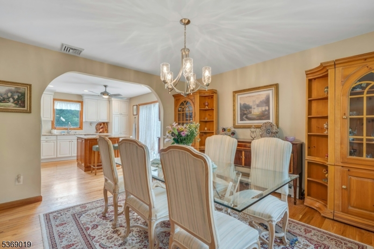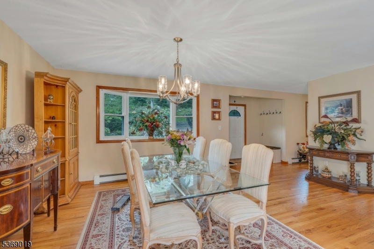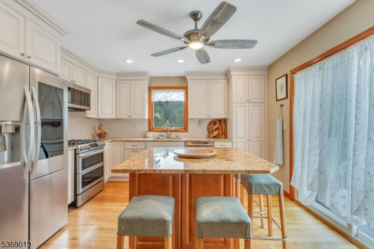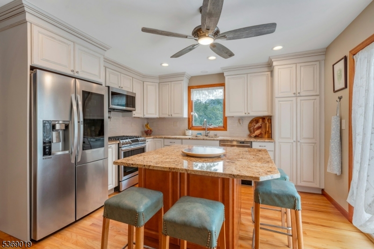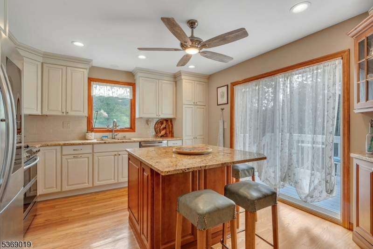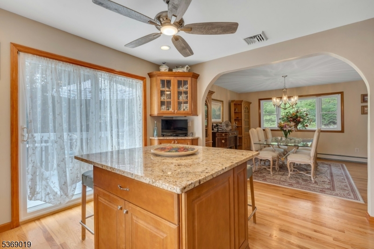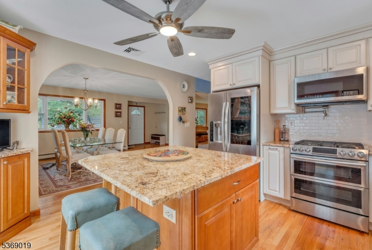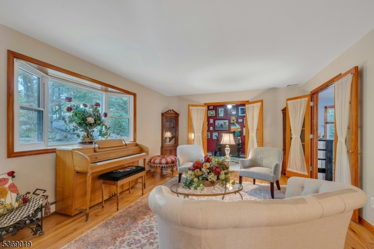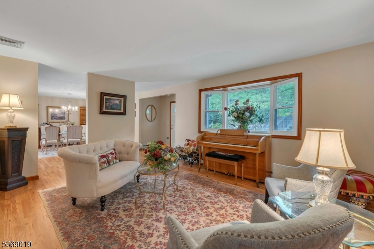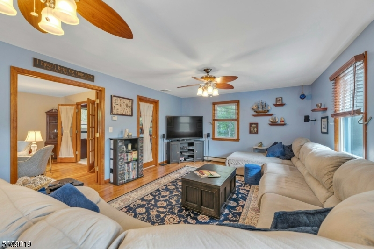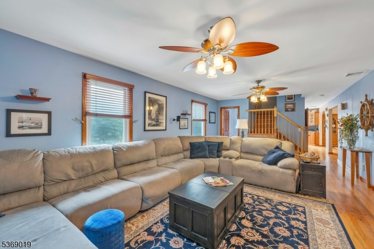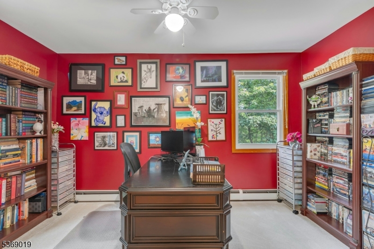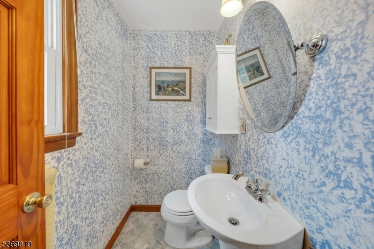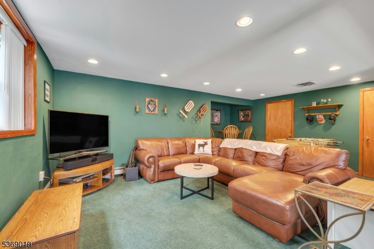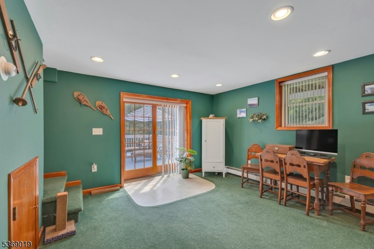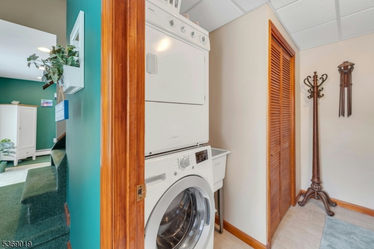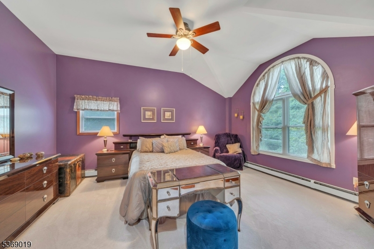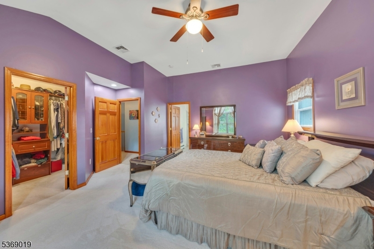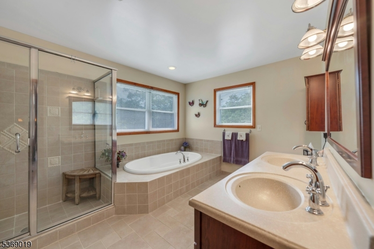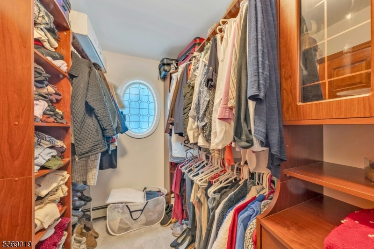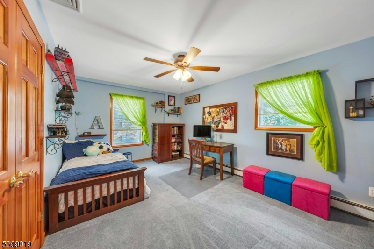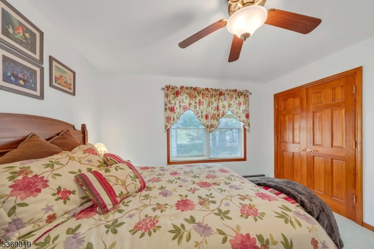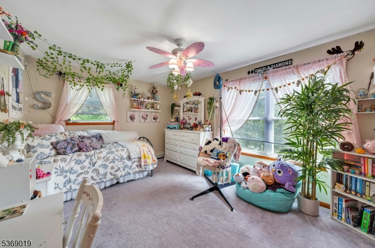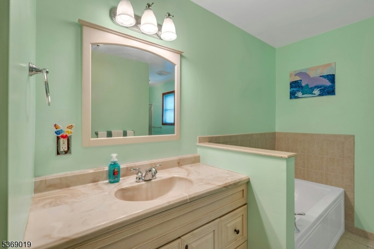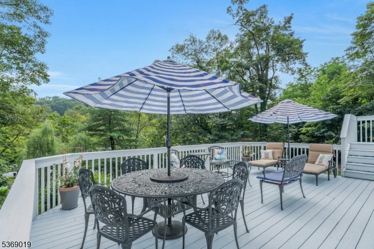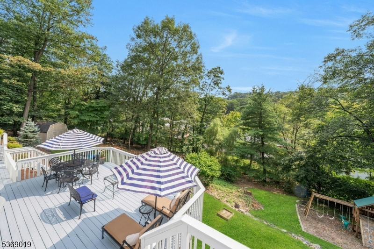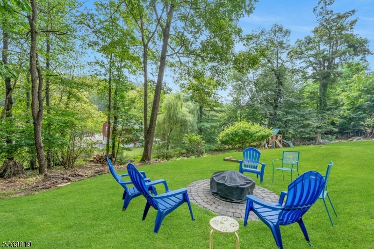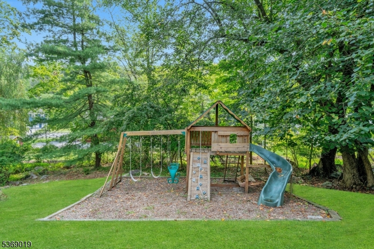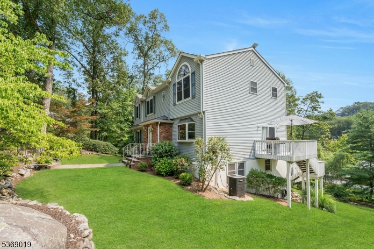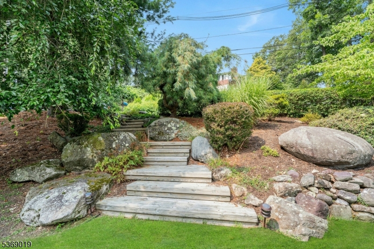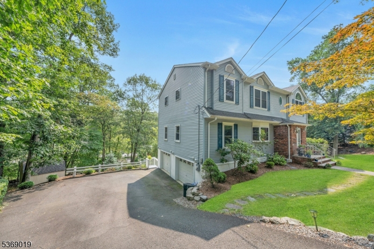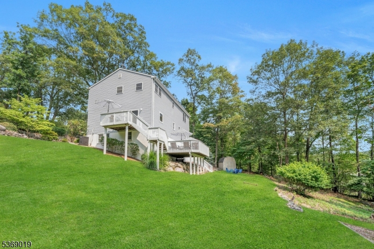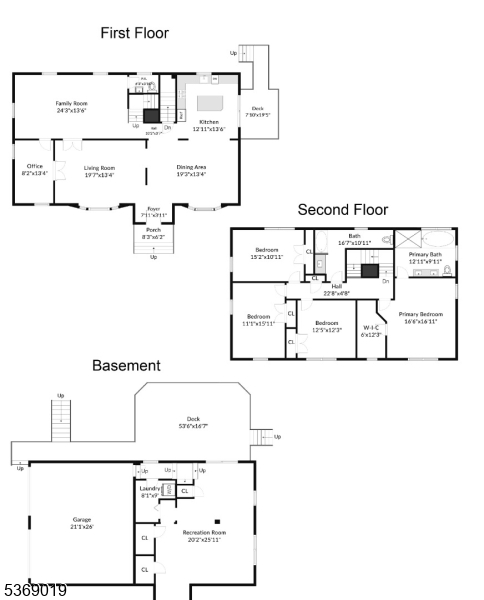93 Hillside Dr | Bloomingdale Boro
Well maintained, move-in condition and in a very sought after location, this welcoming 4-bedroom, 2.1-bath Colonial will impress! Perfectly designed for everyday living and entertaining, main level offers sparkling hardwood floors and inviting flow. Spacious dining room and formal living room both have large bay windows. Living room joins a warm, comfortable recreation/TV room via French doors. Office is nestled at the rear corner; a quiet spot for those working at home. Beautiful kitchen impresses with 42" custom cabinetry, granite countertops, stainless steel appliances, and sliding glass doors to a cozy deck, leading to larger main deck, below. Upstairs, private primary suite is an oasis retreat, featuring a vaulted ceiling, dramatic Palladian window filling the space with light, custom walk-in closet, and spa-like bath with soaking tub and separate shower. Three more bedrooms and full bath complete the upper level. Bedrooms all have ceiling fans, as does the office, kitchen and rec/tv room. Finished walkout basement with direct access to the two car garage, large deck and backyard, where tiered planting beds, a fire pit area, and a storage shed await. Four more off-street parking spots at street level. The landscaped front yard adds beautiful curb appeal. This home combines classic style with modern updates in a coveted location, offering plenty of space inside and out for enjoying life and making memories. GSMLS 3980361
Directions to property: Hamburg Tpke to Reeve. Left to E Hillside Drive, house on right. Additional off street parking space
