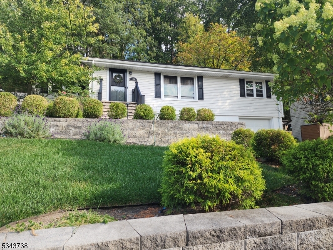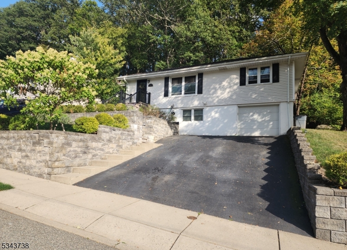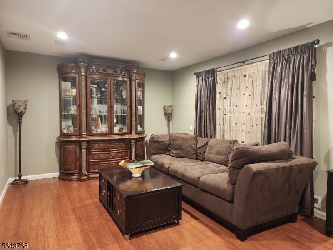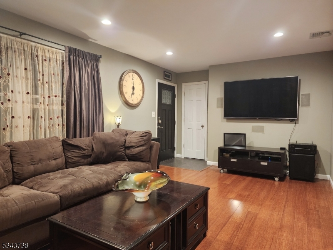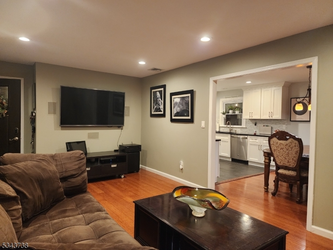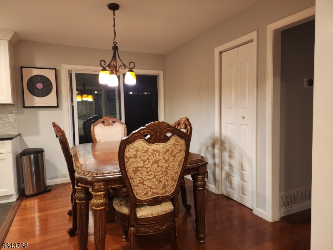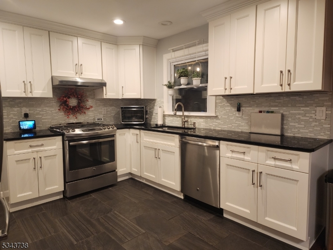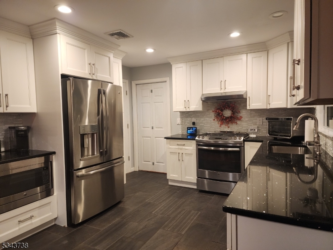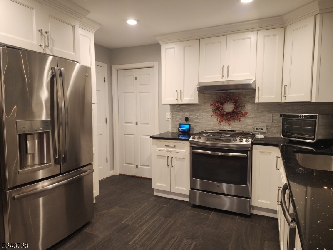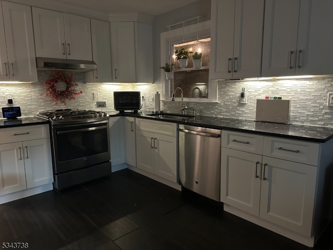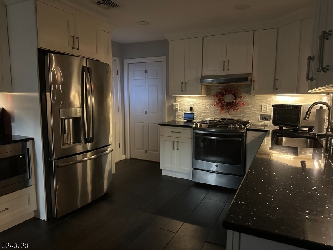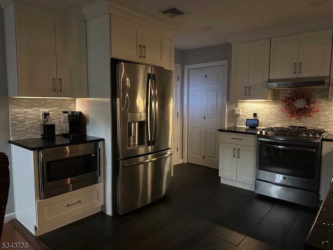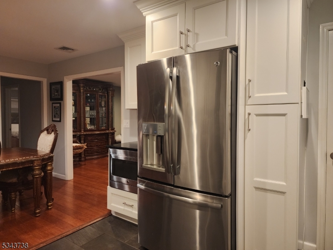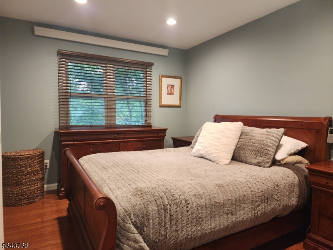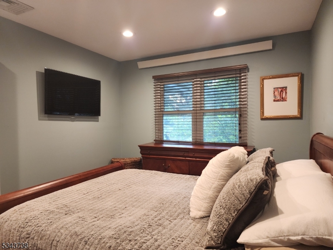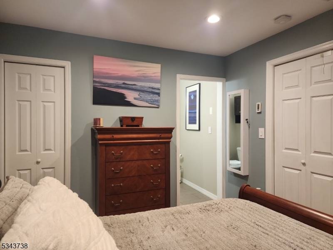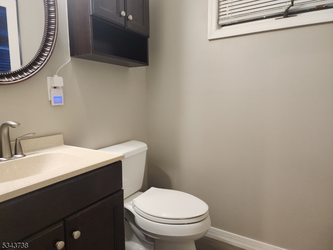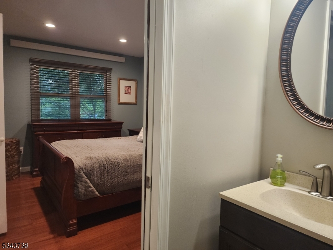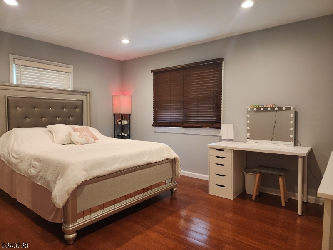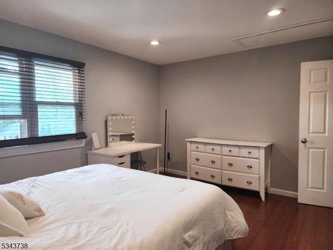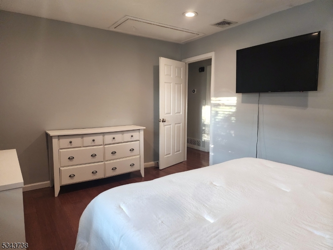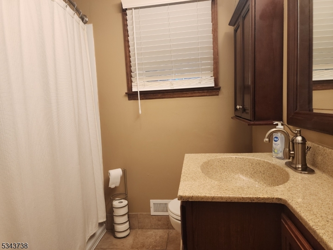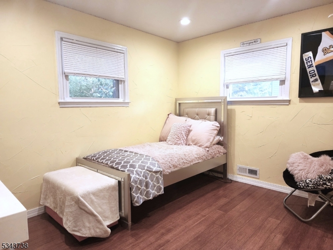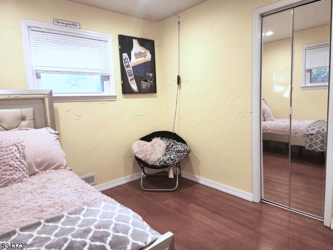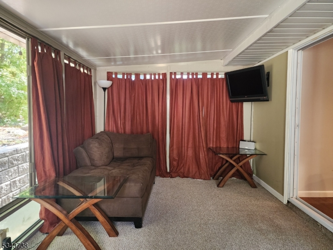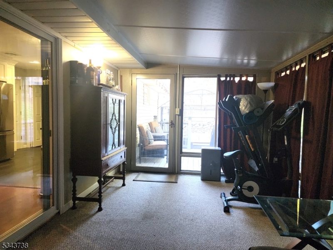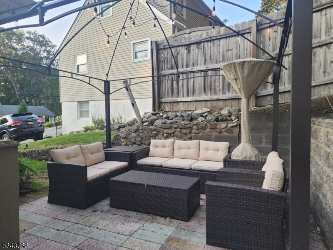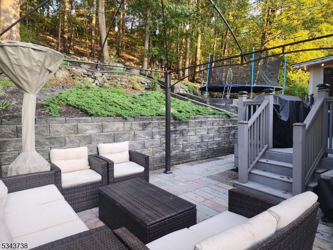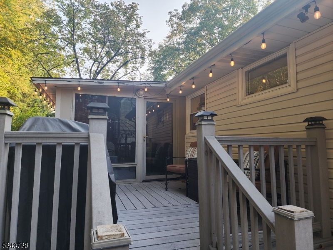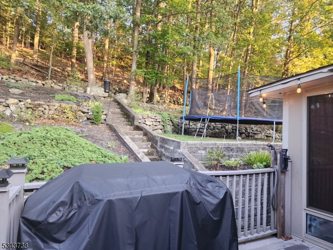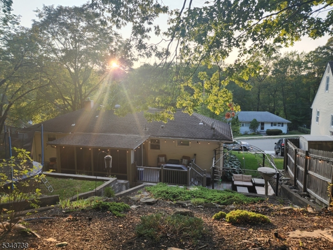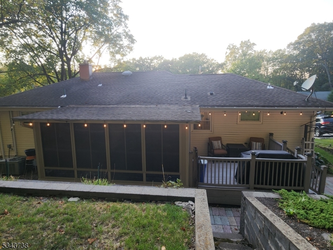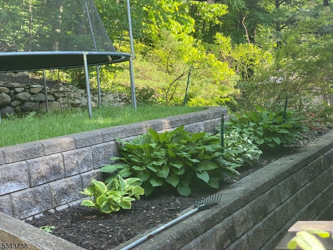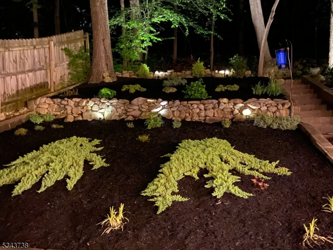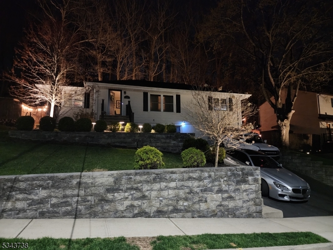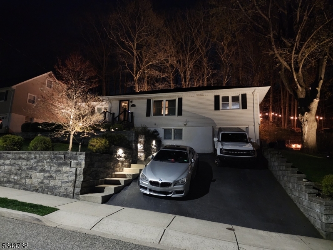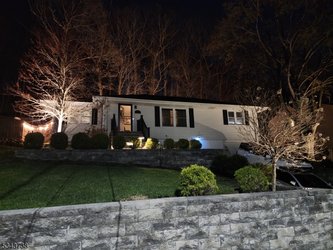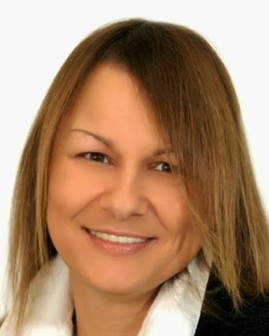134 Rafkind Rd | Bloomingdale Boro
Welcome Home to this charming 3-bedroom ranch offering a bright and spacious living room filled with natural light and is open to the dining room and the beautifully updated kitchen featuring quartz countertops, an abundance of cabinets with under cabinet lighting and stainless-steel appliances. There is a sliding glass door that leads to the cozy 3-season porch, however there are design plans available should you wish to convert this space into a year-round room. The home includes three good-sized bedrooms, with the primary suite offering a walk-in closet and a private half bath plus there is a second full bathroom that serves the remaining bedrooms. The full basement provides a family room, laundry room, cedar closet, and convenient access to the one-car garage... all that's needed is some updated flooring as well as your finishing touches to complete this space. Outdoor living is enhanced by a Trex deck leading to the patio, ideal for entertaining or relaxing while overlooking the beautifully tiered backyard. Additional features include wood flooring throughout, recessed lighting, tile in the kitchen and baths, outdoor lighting, central air and forced hot air. Located near shopping, schools, and all highways, this beautiful home blends comfort and convenience while providing a place you'll love to call HOME!! GSMLS 3986593
Directions to property: Hamburg Turnpike to Union Ave to Rafkind Rd
